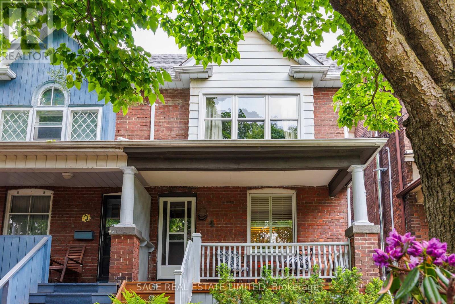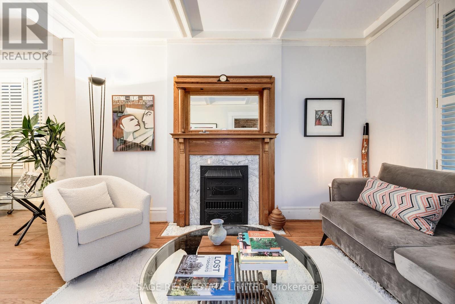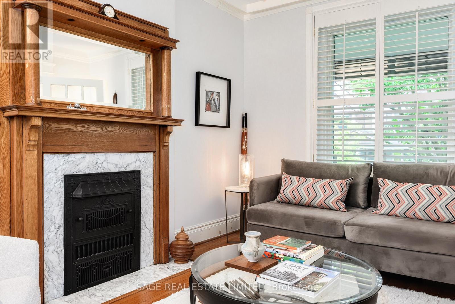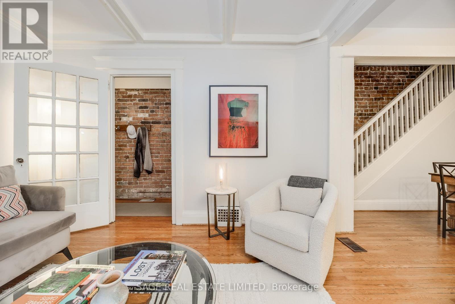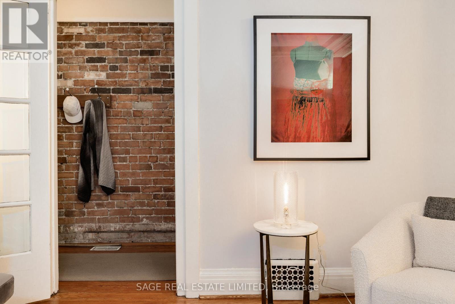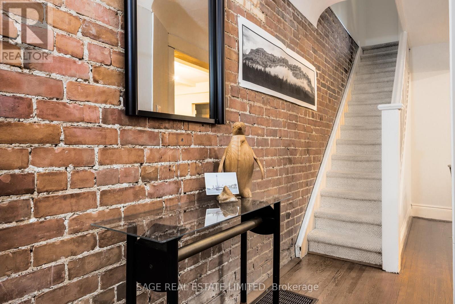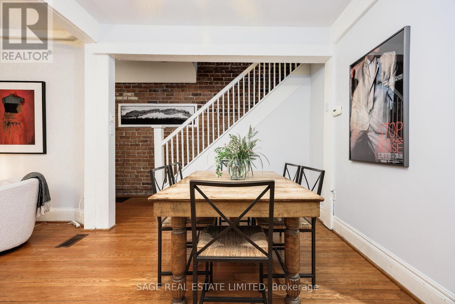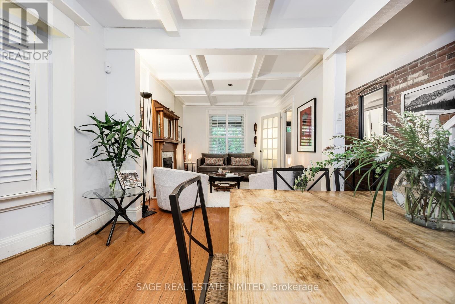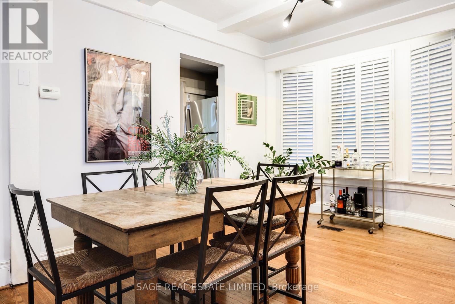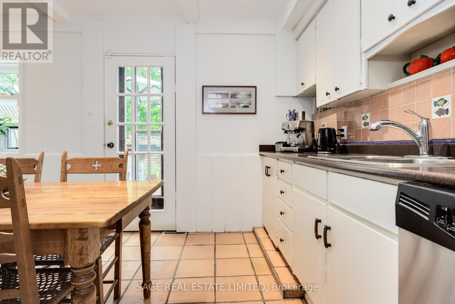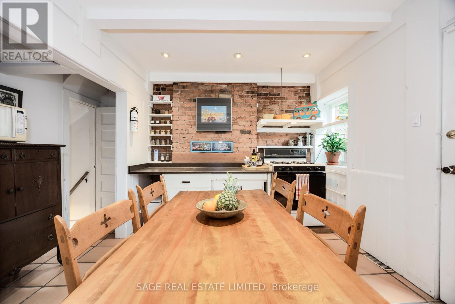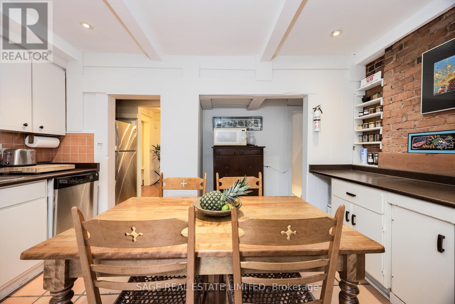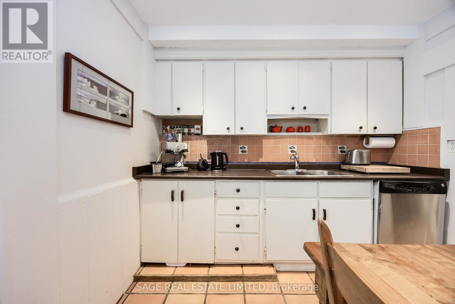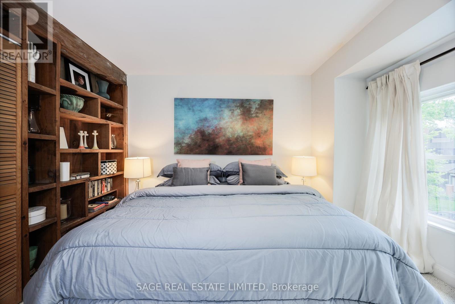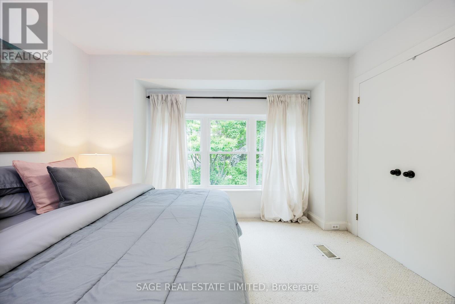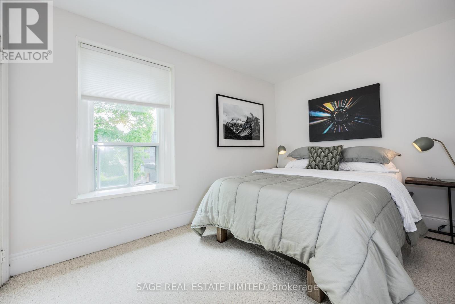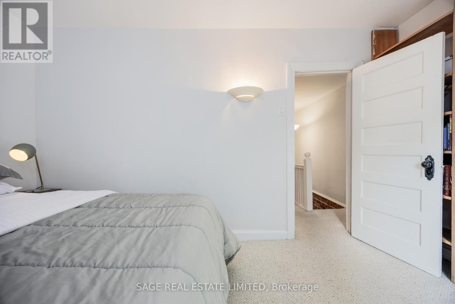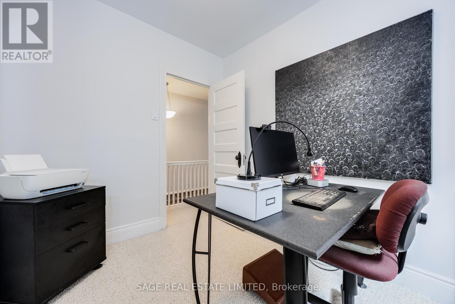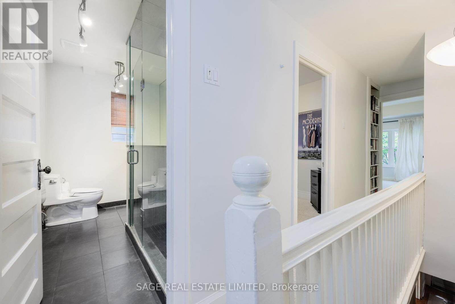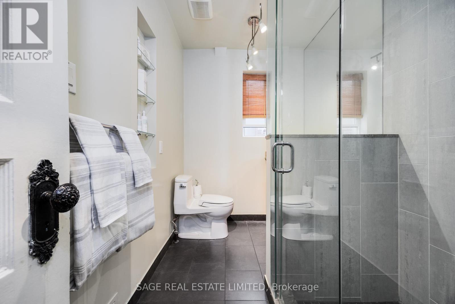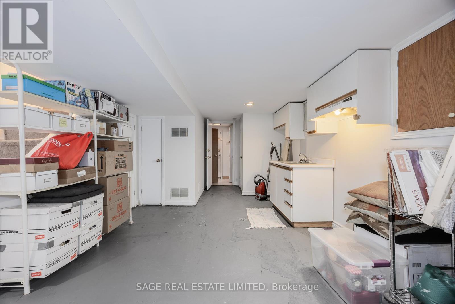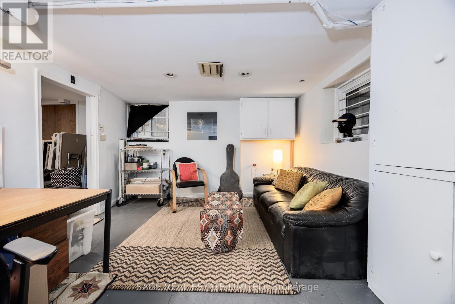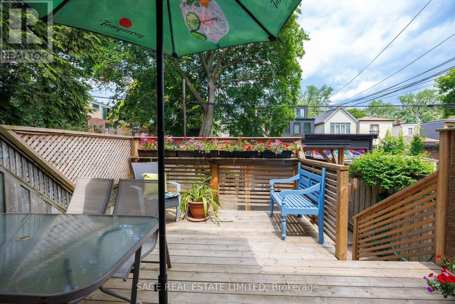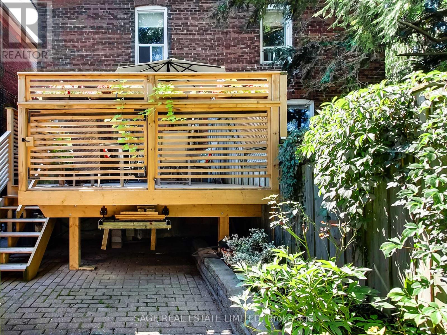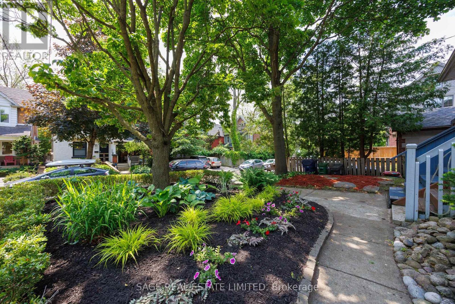4 Strathcona Avenue Toronto (North Riverdale), Ontario M4K 1K7
$1,199,000
Rare opportunity beside beloved Withrow Park in beautiful Riverdale. This semi-detached home is your chance to settle into one of the best pockets in the city and make it your own for years to come. Welcoming you in from the quintessential sunny front porch, you're greeted by warm exposed brick and hardwood floors. The living room and dining room are defined spaces where past renovations have thoughtfully opened them up, but not too much, while retaining the original charm of this century home. The family-sized kitchen leads to a spacious back deck and private backyard complete with secured, covered parking. Upstairs you'll find three bedrooms, an updated bathroom and plenty of closet space. The basement, with a separate entrance, is the perfect chance to add value and currently offers flexible space with a second full bathroom.There is magic in this location. A true gem year round, Withrow Park is replete with tennis and basketball courts, wading pool and playgrounds, a skating rink and soccer pitch, dog park and lots of open spaces. Being this close means you can walk over to cross-country ski after a fresh snowfall or pop out to the farmers market for dinner inspiration. Perfectly situated in a desirable catchment area of highly rated schools and just three short blocks to the vibrant Danforth this home is an oasis in the city. Two subway stations and a future third with the Ontario Lines Pape station adds to the outstanding convenience. (id:41954)
Open House
This property has open houses!
2:00 pm
Ends at:4:00 pm
2:00 pm
Ends at:4:00 pm
Property Details
| MLS® Number | E12212718 |
| Property Type | Single Family |
| Community Name | North Riverdale |
| Features | Lane |
| Parking Space Total | 1 |
Building
| Bathroom Total | 2 |
| Bedrooms Above Ground | 3 |
| Bedrooms Below Ground | 1 |
| Bedrooms Total | 4 |
| Appliances | Garage Door Opener Remote(s), Blinds, Dishwasher, Dryer, Microwave, Stove, Washer, Refrigerator |
| Basement Development | Partially Finished |
| Basement Features | Separate Entrance |
| Basement Type | N/a (partially Finished) |
| Construction Style Attachment | Semi-detached |
| Cooling Type | Central Air Conditioning |
| Exterior Finish | Brick |
| Flooring Type | Hardwood, Tile, Carpeted |
| Foundation Type | Brick |
| Heating Fuel | Natural Gas |
| Heating Type | Forced Air |
| Stories Total | 2 |
| Size Interior | 1100 - 1500 Sqft |
| Type | House |
| Utility Water | Municipal Water |
Parking
| Carport | |
| Garage |
Land
| Acreage | No |
| Sewer | Sanitary Sewer |
| Size Depth | 93 Ft ,9 In |
| Size Frontage | 18 Ft ,6 In |
| Size Irregular | 18.5 X 93.8 Ft |
| Size Total Text | 18.5 X 93.8 Ft |
Rooms
| Level | Type | Length | Width | Dimensions |
|---|---|---|---|---|
| Second Level | Primary Bedroom | 3.96 m | 3.68 m | 3.96 m x 3.68 m |
| Second Level | Bedroom 2 | 2.32 m | 2.82 m | 2.32 m x 2.82 m |
| Second Level | Bedroom 3 | 2.56 m | 4.43 m | 2.56 m x 4.43 m |
| Basement | Office | 3.54 m | 4.33 m | 3.54 m x 4.33 m |
| Basement | Recreational, Games Room | 5.94 m | 4.19 m | 5.94 m x 4.19 m |
| Main Level | Living Room | 3.7 m | 3.15 m | 3.7 m x 3.15 m |
| Main Level | Dining Room | 2.92 m | 3.45 m | 2.92 m x 3.45 m |
| Main Level | Kitchen | 2.95 m | 4.23 m | 2.95 m x 4.23 m |
Utilities
| Cable | Installed |
| Electricity | Installed |
| Sewer | Installed |
Interested?
Contact us for more information
