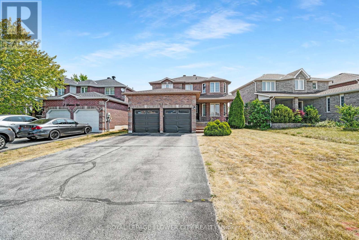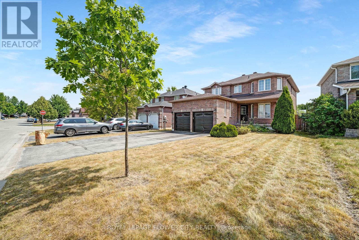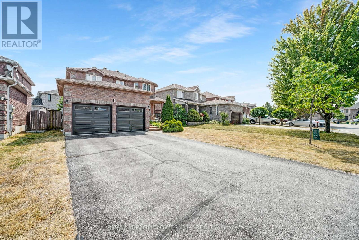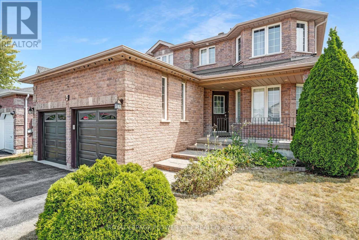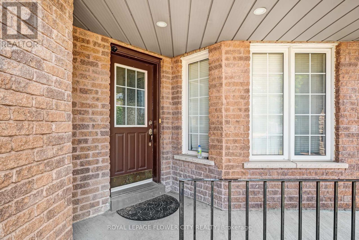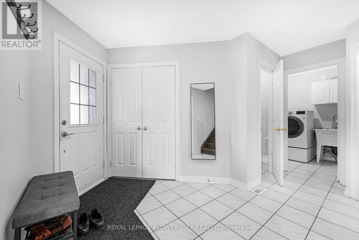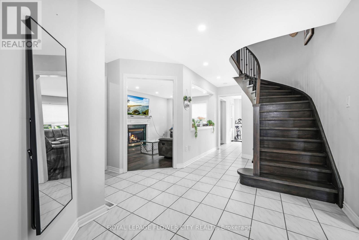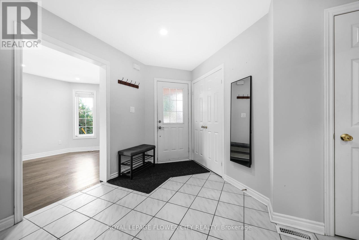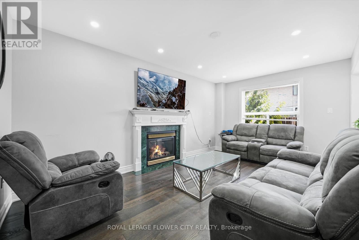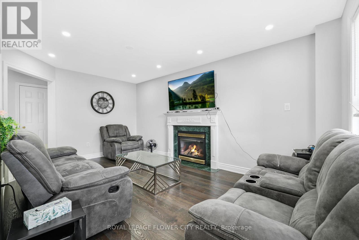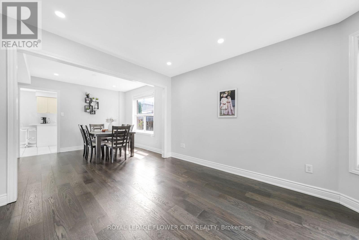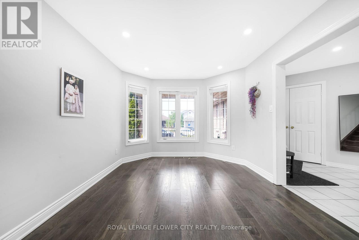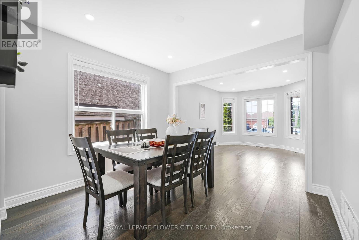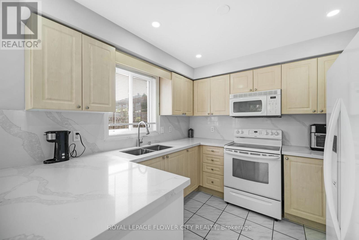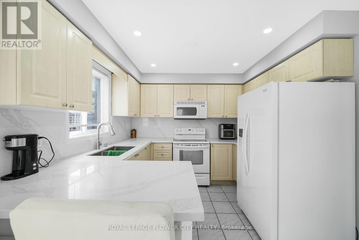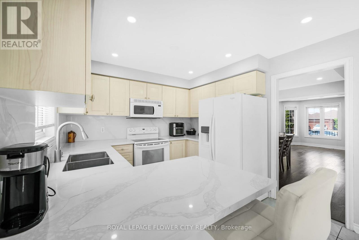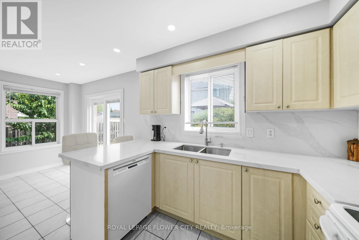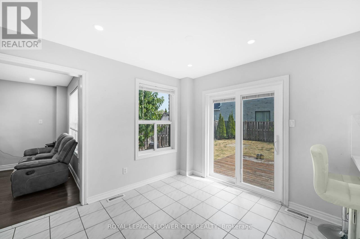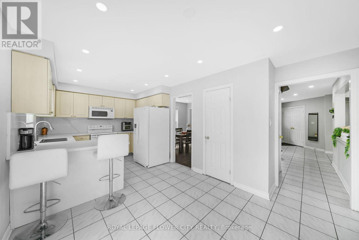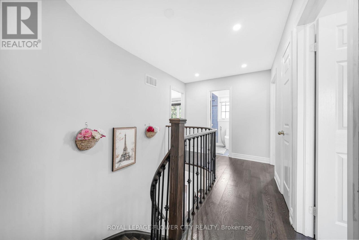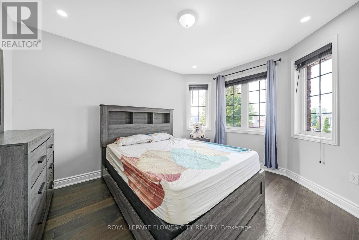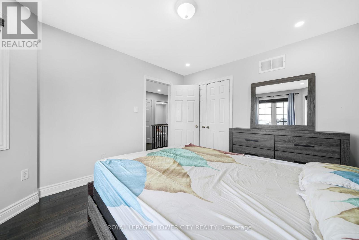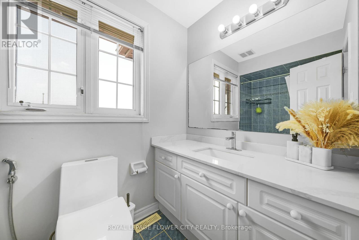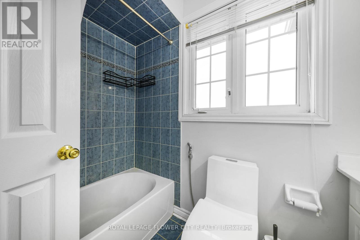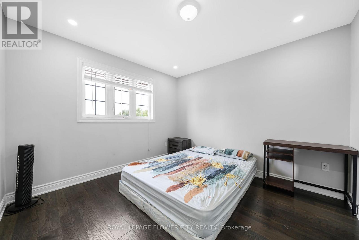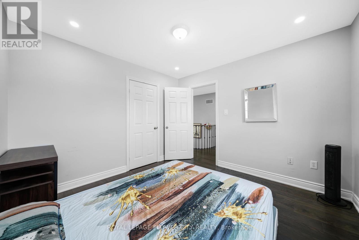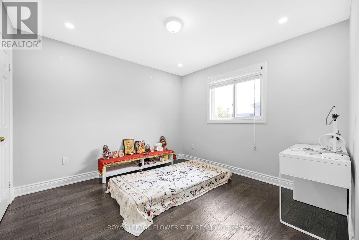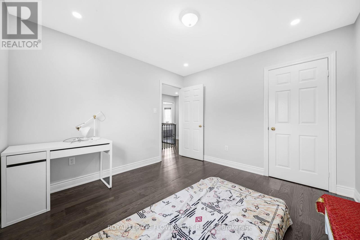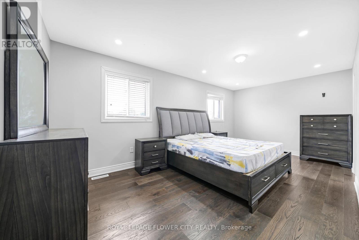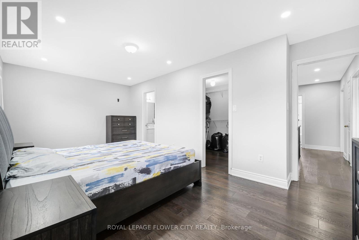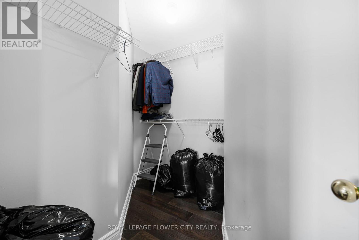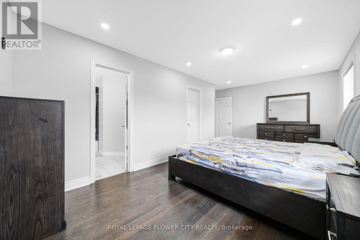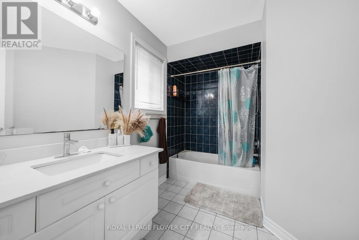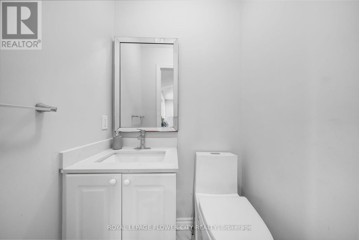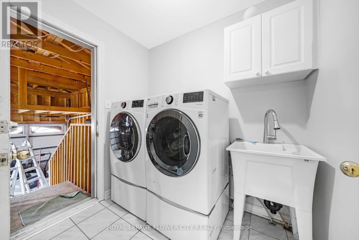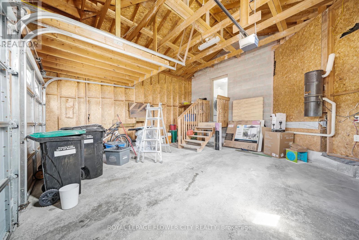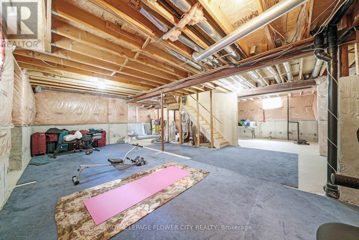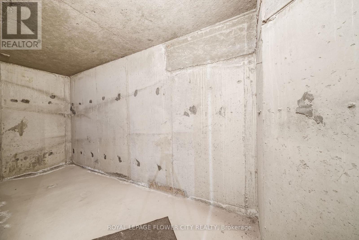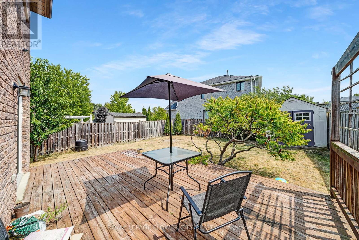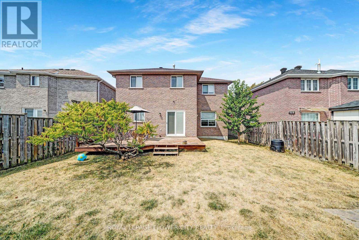4 Bedroom
3 Bathroom
1500 - 2000 sqft
Fireplace
Central Air Conditioning
Forced Air
$799,900
Welcome to this beautifully maintained 2-storey home, offering excellent curb appeal with a covered front porch, ample parking thanks to no sidewalk, and an attached 2-car garage with newer doors and inside entry. Step inside to a bright, spacious layout featuring a formal dining room, living room, cozy family room, and a recently updated laundry area. The eat-in kitchen boasts a new backsplash (2022) and opens to a large 10' x 20 deck perfect for entertaining. Upstairs, you'll find four generous bedrooms, including a primary suite with a private ensuite. Enjoy the added benefit of no carpet throughout, with new hardwood stairs and flooring adding a modern touch. Located in a family-friendly neighbourhood just minutes from schools, parks, shopping, and the Barrie South GO Station, this home truly has it all. (id:41954)
Property Details
|
MLS® Number
|
S12391667 |
|
Property Type
|
Single Family |
|
Community Name
|
Painswick South |
|
Features
|
Carpet Free, Sump Pump |
|
Parking Space Total
|
6 |
Building
|
Bathroom Total
|
3 |
|
Bedrooms Above Ground
|
4 |
|
Bedrooms Total
|
4 |
|
Appliances
|
Central Vacuum, Dishwasher, Dryer, Freezer, Garage Door Opener, Microwave, Stove, Washer, Window Coverings, Refrigerator |
|
Basement Development
|
Unfinished |
|
Basement Type
|
Full (unfinished) |
|
Construction Style Attachment
|
Detached |
|
Cooling Type
|
Central Air Conditioning |
|
Exterior Finish
|
Brick |
|
Fireplace Present
|
Yes |
|
Flooring Type
|
Ceramic, Laminate |
|
Foundation Type
|
Concrete |
|
Half Bath Total
|
1 |
|
Heating Fuel
|
Natural Gas |
|
Heating Type
|
Forced Air |
|
Stories Total
|
2 |
|
Size Interior
|
1500 - 2000 Sqft |
|
Type
|
House |
|
Utility Water
|
Municipal Water |
Parking
Land
|
Acreage
|
No |
|
Sewer
|
Sanitary Sewer |
|
Size Depth
|
116 Ft ,1 In |
|
Size Frontage
|
47 Ft ,6 In |
|
Size Irregular
|
47.5 X 116.1 Ft |
|
Size Total Text
|
47.5 X 116.1 Ft |
Rooms
| Level |
Type |
Length |
Width |
Dimensions |
|
Second Level |
Primary Bedroom |
5.86 m |
3.64 m |
5.86 m x 3.64 m |
|
Second Level |
Bedroom |
3.79 m |
3.21 m |
3.79 m x 3.21 m |
|
Second Level |
Bedroom |
3.31 m |
3.19 m |
3.31 m x 3.19 m |
|
Second Level |
Bedroom |
3.28 m |
3.19 m |
3.28 m x 3.19 m |
|
Main Level |
Kitchen |
5.82 m |
3.61 m |
5.82 m x 3.61 m |
|
Main Level |
Dining Room |
3.14 m |
2.99 m |
3.14 m x 2.99 m |
|
Main Level |
Living Room |
3.14 m |
2.99 m |
3.14 m x 2.99 m |
|
Main Level |
Family Room |
5.09 m |
3.17 m |
5.09 m x 3.17 m |
|
Main Level |
Laundry Room |
2.19 m |
1.79 m |
2.19 m x 1.79 m |
https://www.realtor.ca/real-estate/28836784/4-stephanie-lane-barrie-painswick-south-painswick-south
