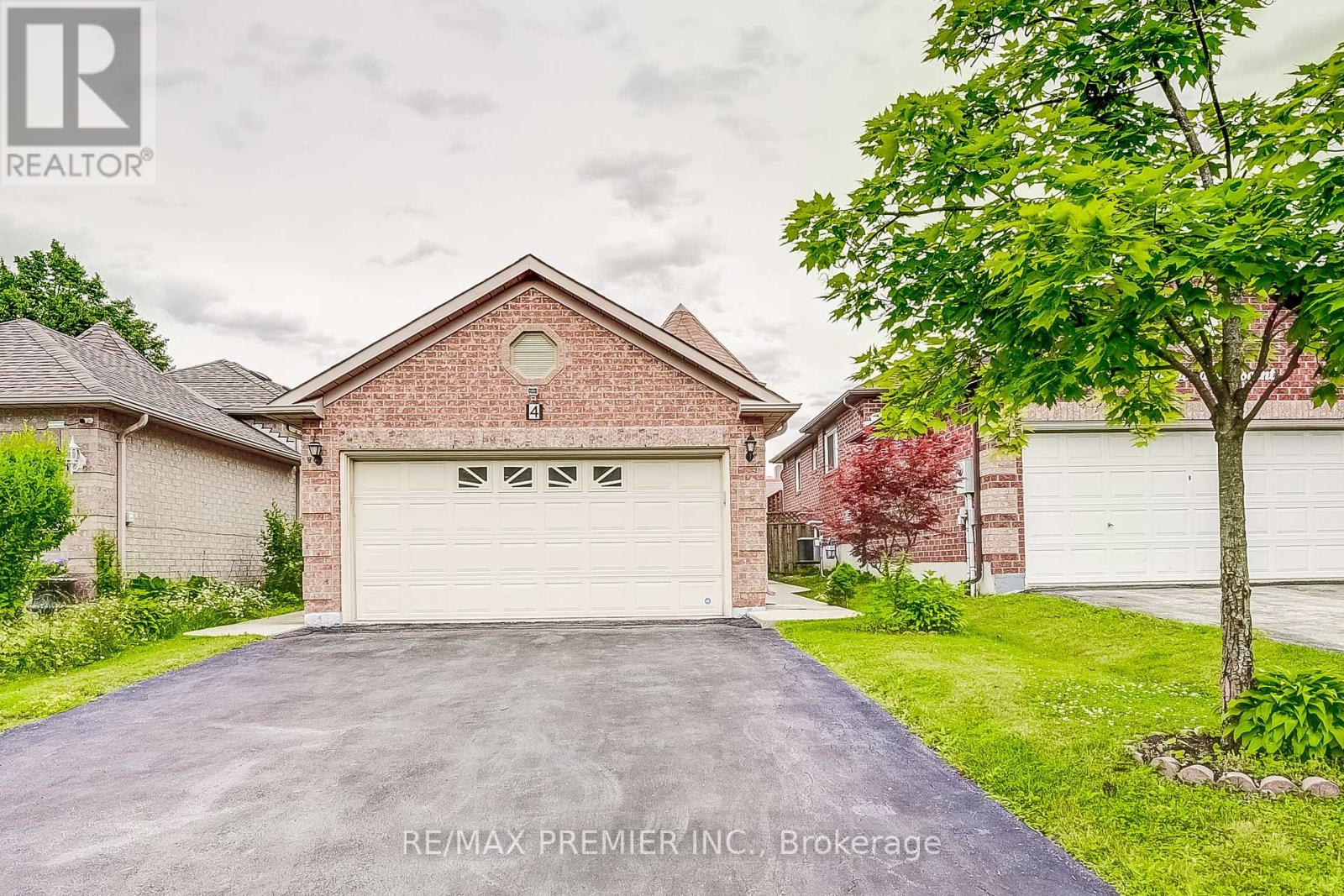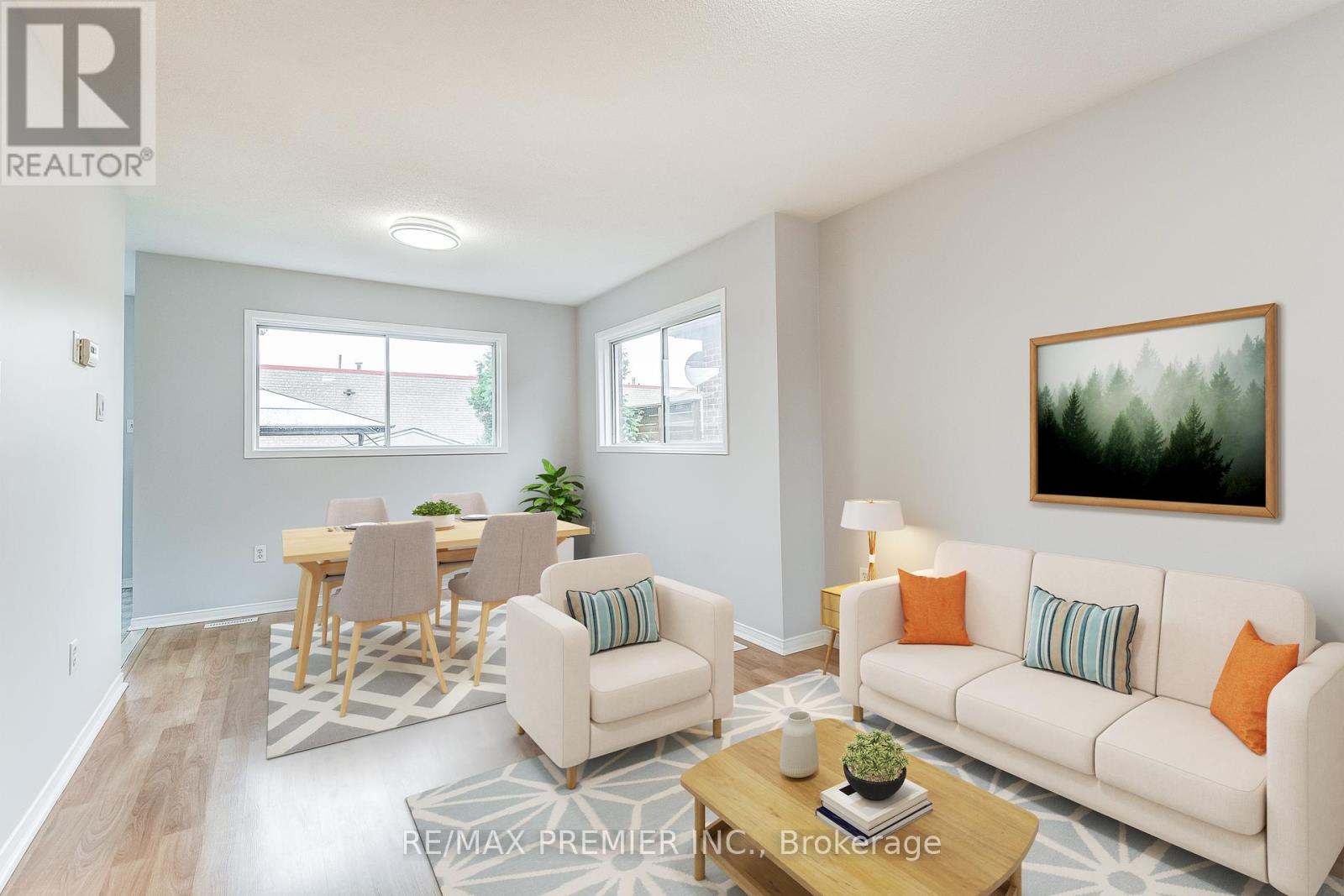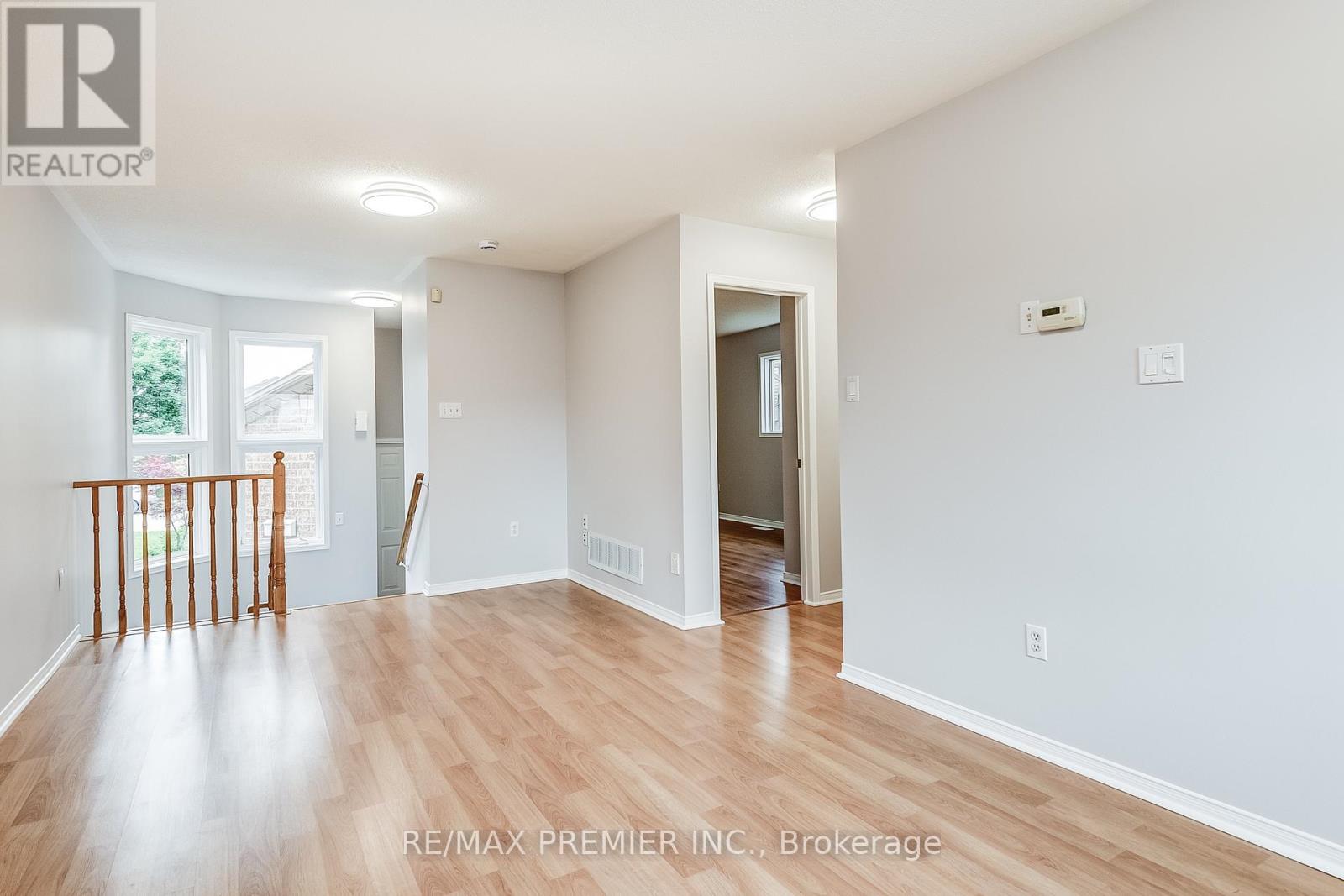3 Bedroom
2 Bathroom
Raised Bungalow
Central Air Conditioning
Forced Air
$849,000
Spacious bright 3 bedroom Bungalow with a Spacious 2 car garage and large driveway. Move in Ready recently updated. Harwood floors, Led lighting thru out, new door handles and Freshly painted in a neutral welcoming colour. Walkout from your kitchen to covered deck and a beautiful backyard. A Professionally finished Basement with 2 full Bedrooms and a 3 piece bathroom. High ceilings, Led Lighting and large windows let in plenty of natural light. Located on quite street walking distance to shops. Transit and Major Roads. You will not be disappointed. **** EXTRAS **** all ELF's Fridge, Gas stove, dishwasher, washer and dryer, Gas burner and equipment, air conditioner (id:41954)
Property Details
|
MLS® Number
|
W8482968 |
|
Property Type
|
Single Family |
|
Community Name
|
Brampton West |
|
Amenities Near By
|
Hospital, Park, Public Transit, Schools |
|
Parking Space Total
|
6 |
Building
|
Bathroom Total
|
2 |
|
Bedrooms Above Ground
|
1 |
|
Bedrooms Below Ground
|
2 |
|
Bedrooms Total
|
3 |
|
Architectural Style
|
Raised Bungalow |
|
Basement Development
|
Finished |
|
Basement Type
|
N/a (finished) |
|
Construction Style Attachment
|
Detached |
|
Cooling Type
|
Central Air Conditioning |
|
Exterior Finish
|
Brick |
|
Heating Fuel
|
Natural Gas |
|
Heating Type
|
Forced Air |
|
Stories Total
|
1 |
|
Type
|
House |
|
Utility Water
|
Municipal Water |
Parking
Land
|
Acreage
|
No |
|
Land Amenities
|
Hospital, Park, Public Transit, Schools |
|
Sewer
|
Sanitary Sewer |
|
Size Irregular
|
29.54 X 105.02 Ft |
|
Size Total Text
|
29.54 X 105.02 Ft|under 1/2 Acre |
Rooms
| Level |
Type |
Length |
Width |
Dimensions |
|
Lower Level |
Bedroom 2 |
3.05 m |
2.55 m |
3.05 m x 2.55 m |
|
Lower Level |
Bedroom 3 |
2.89 m |
2.82 m |
2.89 m x 2.82 m |
|
Lower Level |
Great Room |
5.8 m |
3.23 m |
5.8 m x 3.23 m |
|
Lower Level |
Laundry Room |
2 m |
2 m |
2 m x 2 m |
|
Main Level |
Kitchen |
3.51 m |
2.7 m |
3.51 m x 2.7 m |
|
Main Level |
Dining Room |
5.8 m |
3.23 m |
5.8 m x 3.23 m |
|
Main Level |
Living Room |
5.8 m |
3.23 m |
5.8 m x 3.23 m |
|
Main Level |
Primary Bedroom |
3.7 m |
2.7 m |
3.7 m x 2.7 m |
Utilities
|
Cable
|
Installed |
|
Sewer
|
Installed |
https://www.realtor.ca/real-estate/27098101/4-silkwood-crescent-brampton-brampton-west


























