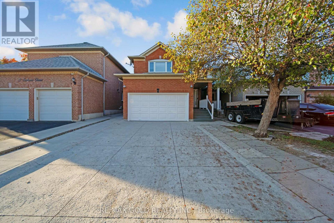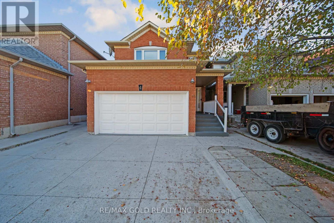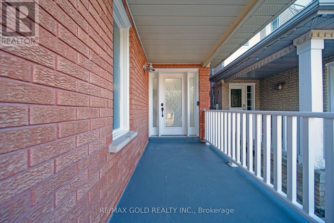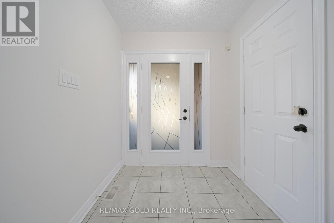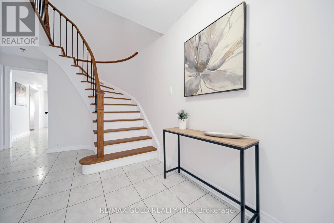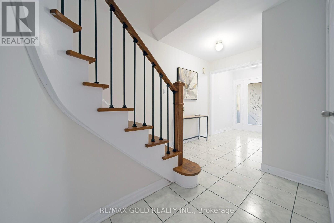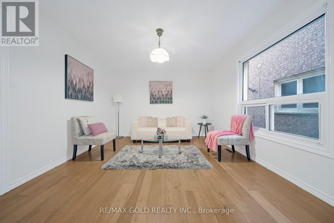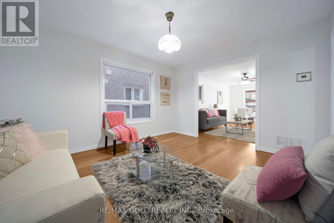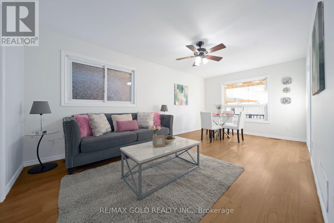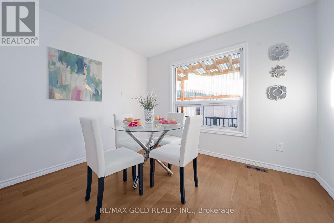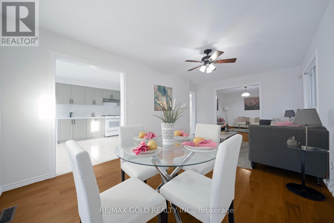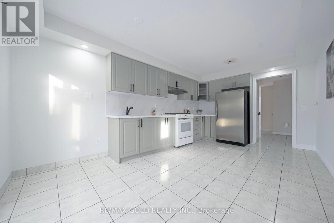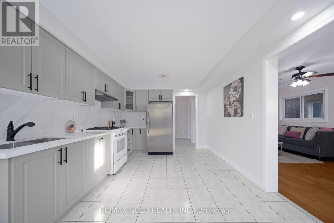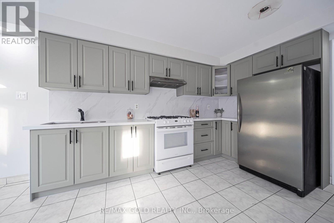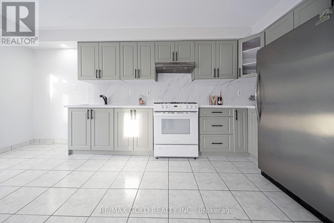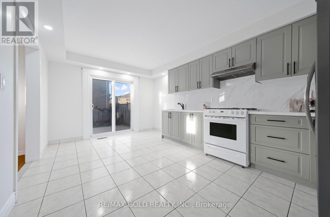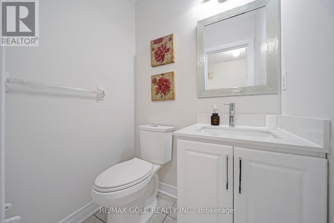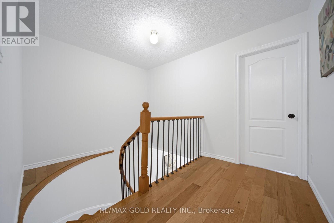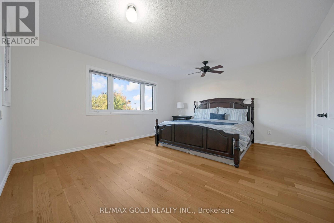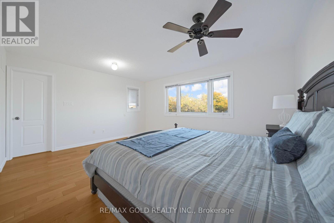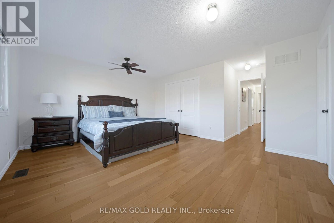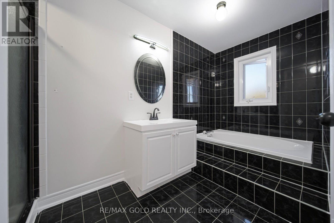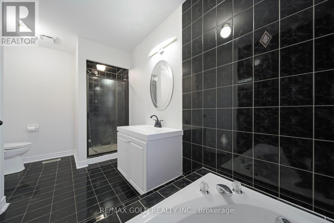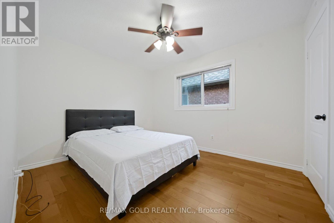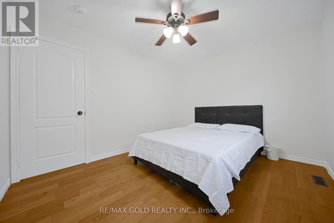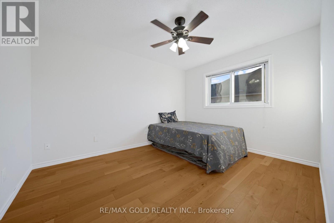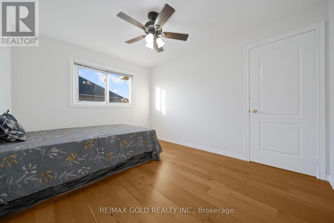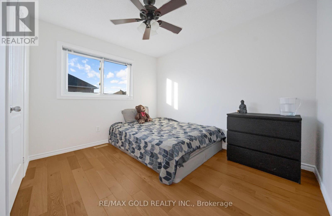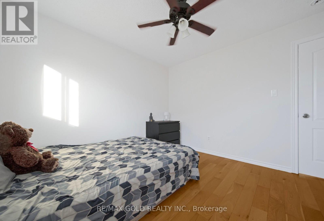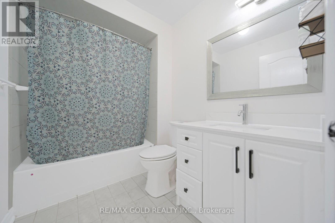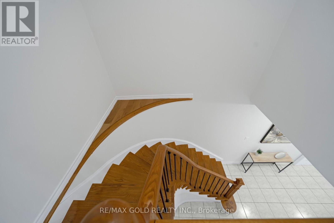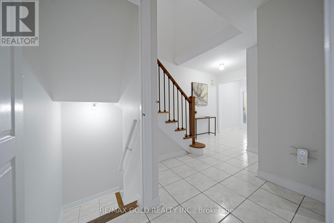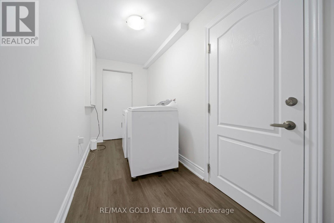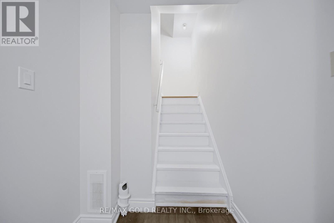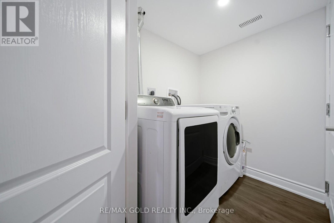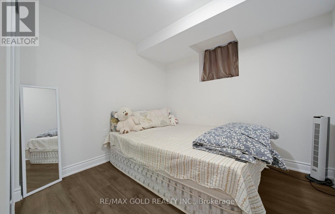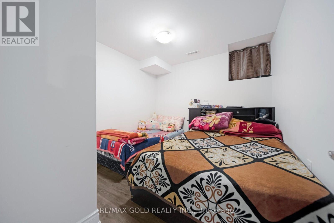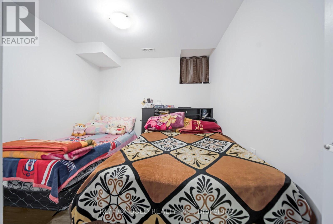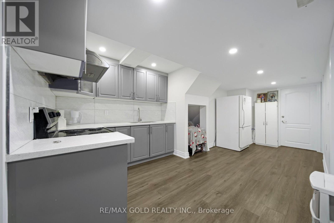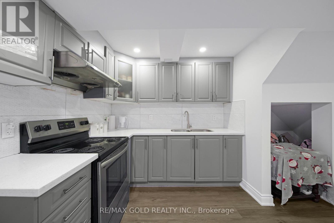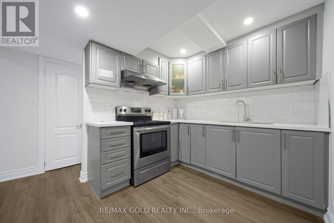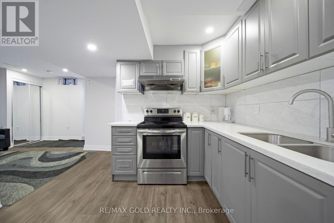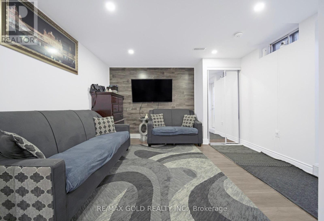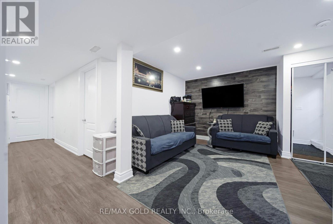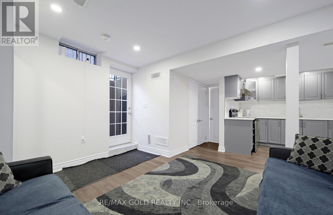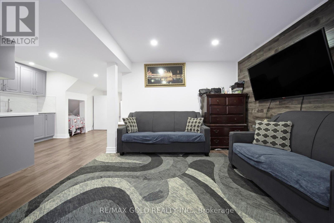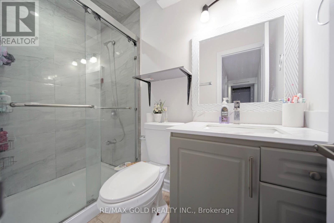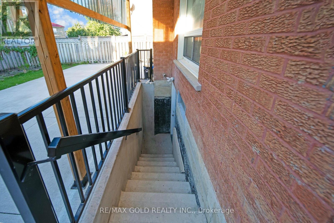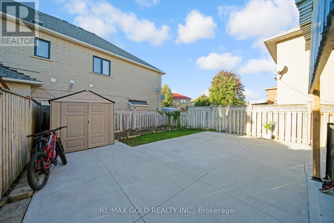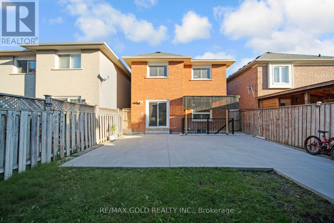6 Bedroom
4 Bathroom
2000 - 2500 sqft
Central Air Conditioning
Forced Air
$1,049,000
Immaculately Well Kept Clean 4 Bedroom Detached Home at One Of The Most Desirable Location In The City Of Brampton. Home Offer's Practically Layout W/Sep Living & Family Room's, New Installed Kitchen W Quarts Counter/Backsplash, Breakfast Area W/Out To Yard. This Home Boasts A Solid Oak Staircase, Hardwood Flooring, Direct Access To Garage, 2nd Floor Offer Master W 5 Pc Ensuite, Legal 2 Bedroom Finished Basement with Sep Entrance and sep Laundry. Parking for 7 Cars. Its one of the Most desirable Location Close to Brampton Civic Hospital. Plazas, All Schools. (id:41954)
Property Details
|
MLS® Number
|
W12456618 |
|
Property Type
|
Single Family |
|
Community Name
|
Sandringham-Wellington |
|
Equipment Type
|
Water Heater |
|
Features
|
Carpet Free |
|
Parking Space Total
|
7 |
|
Rental Equipment Type
|
Water Heater |
Building
|
Bathroom Total
|
4 |
|
Bedrooms Above Ground
|
4 |
|
Bedrooms Below Ground
|
2 |
|
Bedrooms Total
|
6 |
|
Appliances
|
Dryer, Freezer, Two Stoves, Two Washers, Window Coverings, Two Refrigerators |
|
Basement Development
|
Finished |
|
Basement Features
|
Separate Entrance |
|
Basement Type
|
N/a (finished) |
|
Construction Style Attachment
|
Detached |
|
Cooling Type
|
Central Air Conditioning |
|
Exterior Finish
|
Brick |
|
Flooring Type
|
Hardwood, Ceramic, Laminate |
|
Foundation Type
|
Brick |
|
Half Bath Total
|
1 |
|
Heating Fuel
|
Natural Gas |
|
Heating Type
|
Forced Air |
|
Stories Total
|
2 |
|
Size Interior
|
2000 - 2500 Sqft |
|
Type
|
House |
|
Utility Water
|
Municipal Water |
Parking
Land
|
Acreage
|
No |
|
Sewer
|
Sanitary Sewer |
|
Size Depth
|
110 Ft ,10 In |
|
Size Frontage
|
30 Ft ,3 In |
|
Size Irregular
|
30.3 X 110.9 Ft |
|
Size Total Text
|
30.3 X 110.9 Ft |
Rooms
| Level |
Type |
Length |
Width |
Dimensions |
|
Second Level |
Primary Bedroom |
4.94 m |
4.2 m |
4.94 m x 4.2 m |
|
Second Level |
Bedroom 2 |
3.59 m |
2.99 m |
3.59 m x 2.99 m |
|
Second Level |
Bedroom 3 |
3.74 m |
2.99 m |
3.74 m x 2.99 m |
|
Second Level |
Bedroom 4 |
3.55 m |
3.24 m |
3.55 m x 3.24 m |
|
Basement |
Bedroom |
3.49 m |
3.2 m |
3.49 m x 3.2 m |
|
Basement |
Bedroom 2 |
3.47 m |
3.2 m |
3.47 m x 3.2 m |
|
Main Level |
Dining Room |
4.09 m |
3.51 m |
4.09 m x 3.51 m |
|
Main Level |
Family Room |
5.73 m |
3.48 m |
5.73 m x 3.48 m |
|
Main Level |
Kitchen |
6.09 m |
3.48 m |
6.09 m x 3.48 m |
|
Main Level |
Eating Area |
4.9 m |
3.48 m |
4.9 m x 3.48 m |
https://www.realtor.ca/real-estate/28977036/4-sahara-trail-brampton-sandringham-wellington-sandringham-wellington
