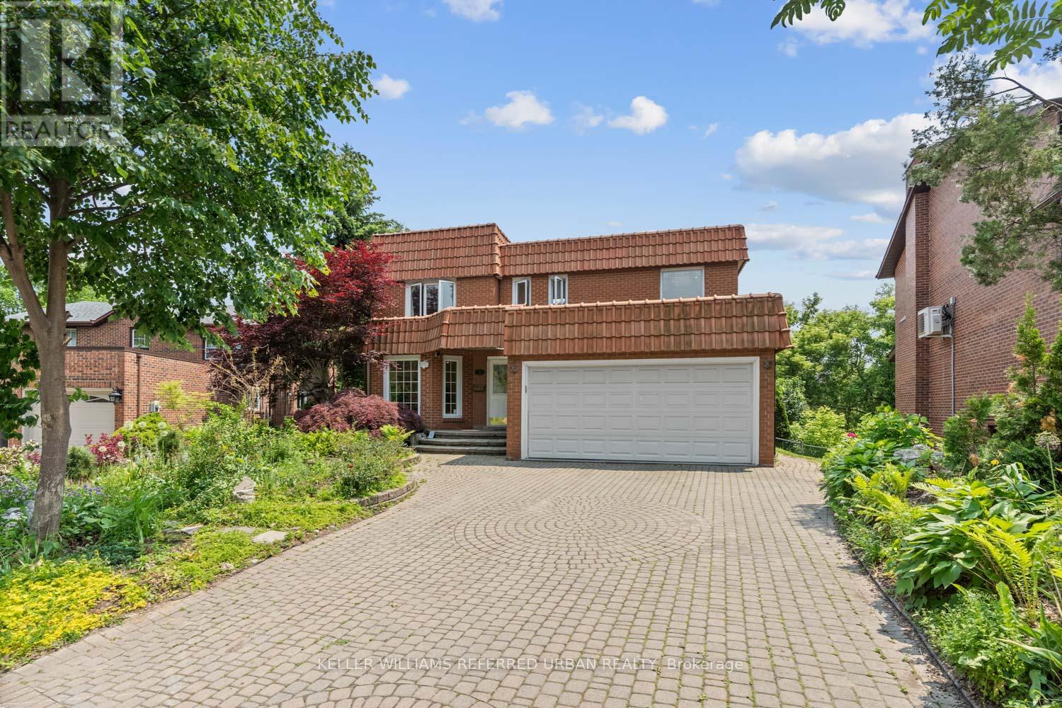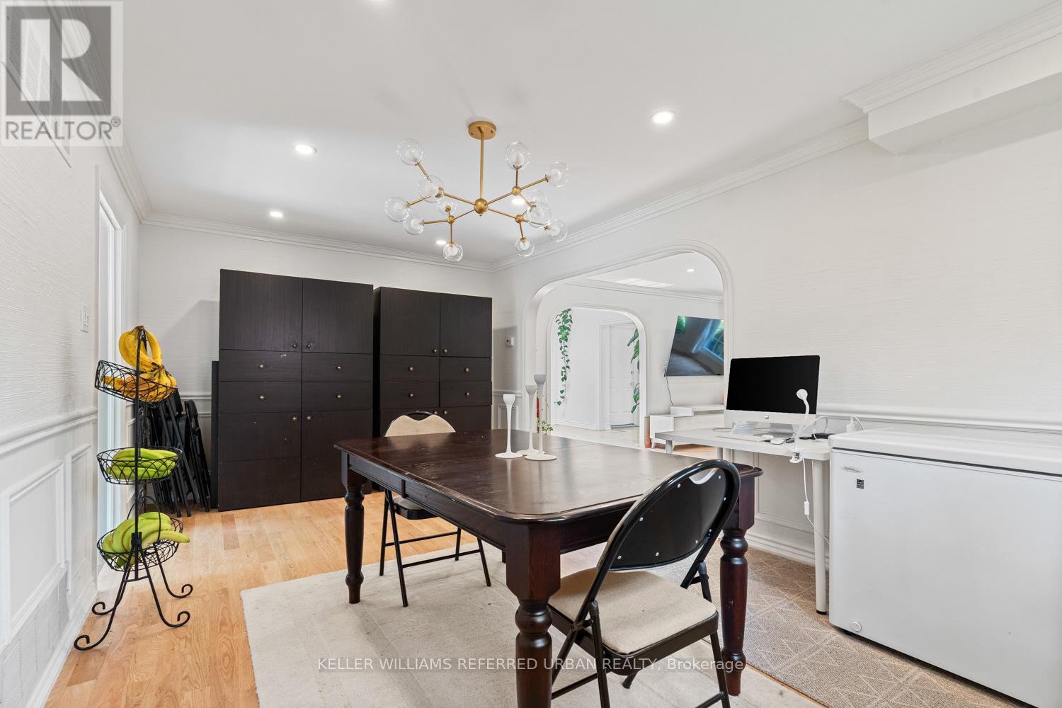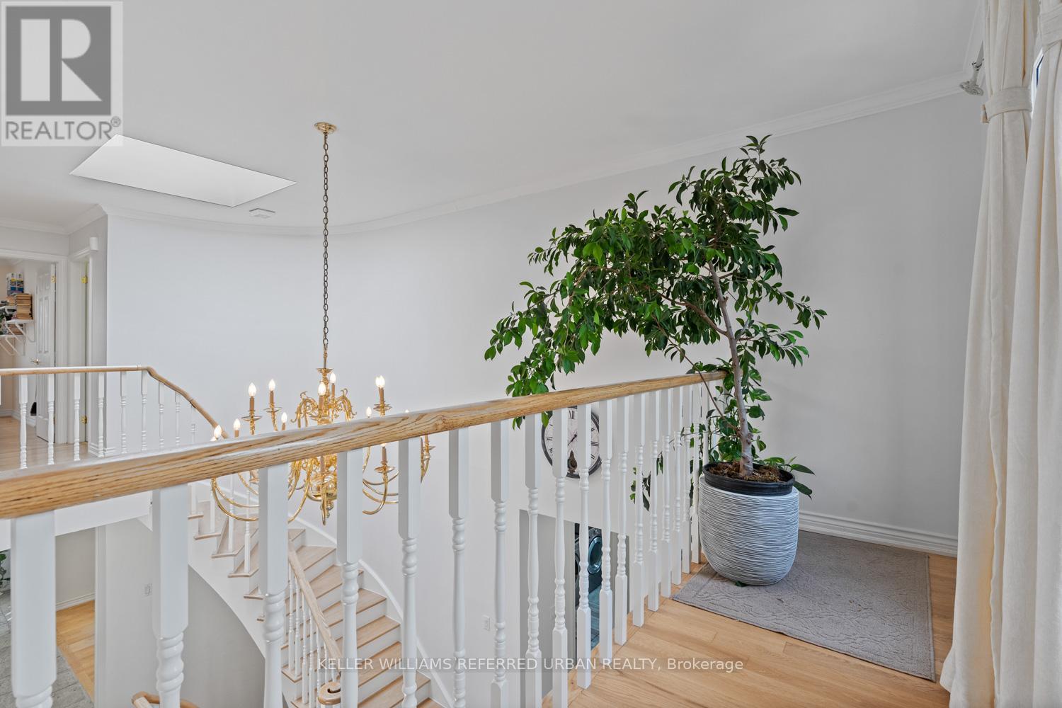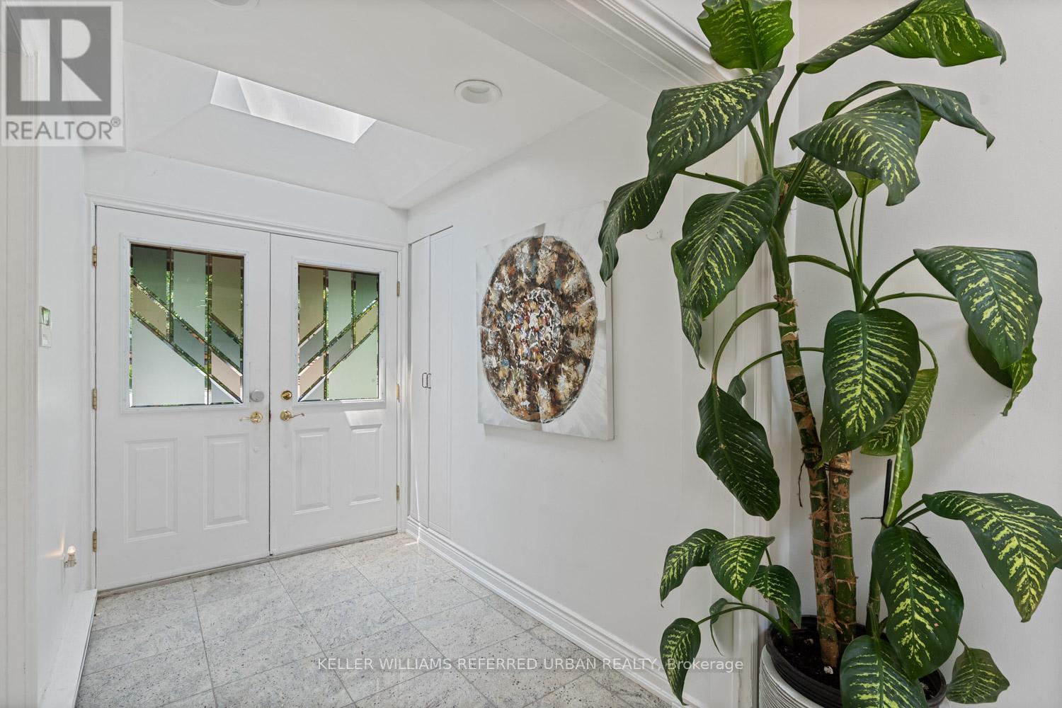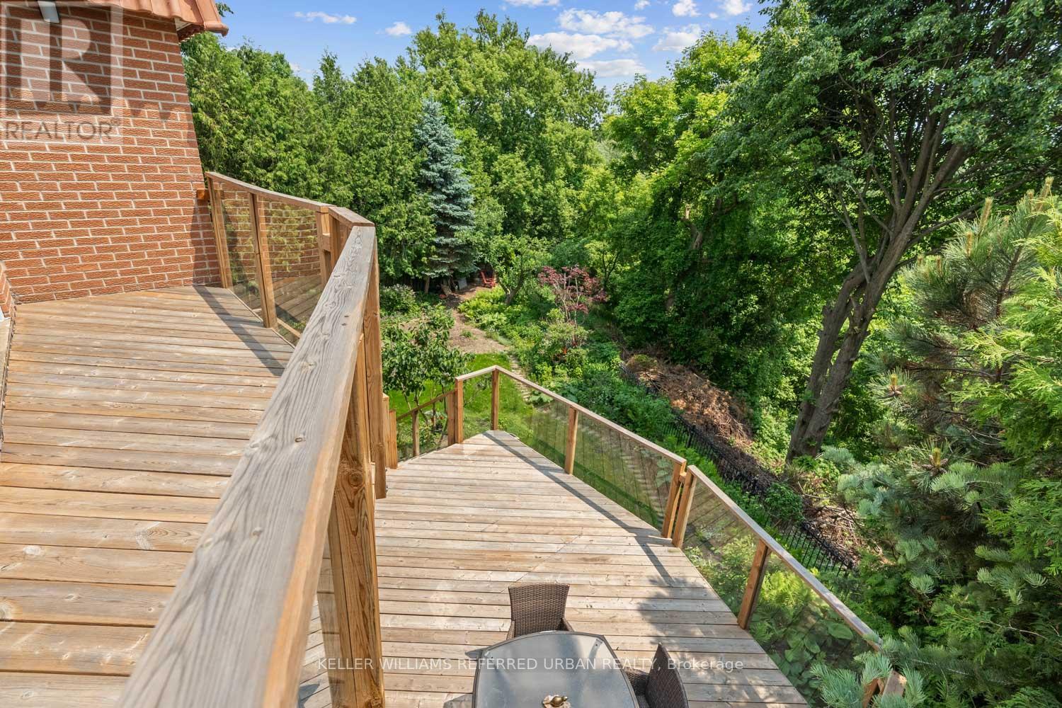7 Bedroom
4 Bathroom
3000 - 3500 sqft
Fireplace
Central Air Conditioning
Forced Air
$2,534,000
A Exceptional Custom-Built Home on a South-Facing Cul-de-Sac sitting on a majestic approximately 100ft wide lot in the backyard. Nestled on one of the original builder lots with appri, this beautifully renovated residence offers 4+3 bedrooms and sits on a premium lot backing onto a tranquil, winding river and pond. Enjoy wide, sweeping views from every angle arguably the best in the neighbourhood! Featuring 4 walk-outs to expansive updated decks with sleek glass railings, including a large deck off the kitchen and a private one from the primary suite. The professionally finished walk-out basement adds versatile living space, complete with a stone-accented recreation room and additional bedrooms. Designer brick exterior, metal rear fencing, and an elegant 4 ft x 4 ft skylight above the spiral staircase add to the home's architectural charm. Inside, you'll find a cathedral-style hallway, granite floors in the foyer, kitchen, and laundry, plus a fully modernized kitchen with granite counters and backsplash. The granite fireplace in the family room is a cozy focal point. This is a must-see property for those seeking luxury, privacy, and breathtaking views. (id:41954)
Property Details
|
MLS® Number
|
C12215039 |
|
Property Type
|
Single Family |
|
Neigbourhood
|
Bayview Woods-Steeles |
|
Community Name
|
Bayview Woods-Steeles |
|
Amenities Near By
|
Golf Nearby, Park, Place Of Worship, Public Transit, Schools |
|
Equipment Type
|
Water Heater - Gas, Water Heater |
|
Features
|
Irregular Lot Size, Ravine |
|
Parking Space Total
|
4 |
|
Rental Equipment Type
|
Water Heater - Gas, Water Heater |
Building
|
Bathroom Total
|
4 |
|
Bedrooms Above Ground
|
4 |
|
Bedrooms Below Ground
|
3 |
|
Bedrooms Total
|
7 |
|
Appliances
|
Oven - Built-in, Range, Water Heater, Cooktop, Dishwasher, Dryer, Freezer, Hood Fan, Microwave, Oven, Washer, Window Coverings, Refrigerator |
|
Basement Development
|
Finished |
|
Basement Features
|
Walk Out |
|
Basement Type
|
N/a (finished) |
|
Construction Style Attachment
|
Detached |
|
Cooling Type
|
Central Air Conditioning |
|
Exterior Finish
|
Brick |
|
Fire Protection
|
Smoke Detectors |
|
Fireplace Present
|
Yes |
|
Flooring Type
|
Hardwood, Tile |
|
Foundation Type
|
Concrete |
|
Half Bath Total
|
1 |
|
Heating Fuel
|
Natural Gas |
|
Heating Type
|
Forced Air |
|
Stories Total
|
2 |
|
Size Interior
|
3000 - 3500 Sqft |
|
Type
|
House |
|
Utility Water
|
Municipal Water |
Parking
Land
|
Acreage
|
No |
|
Land Amenities
|
Golf Nearby, Park, Place Of Worship, Public Transit, Schools |
|
Sewer
|
Sanitary Sewer |
|
Size Depth
|
103 Ft ,3 In |
|
Size Frontage
|
45 Ft ,7 In |
|
Size Irregular
|
45.6 X 103.3 Ft |
|
Size Total Text
|
45.6 X 103.3 Ft |
Rooms
| Level |
Type |
Length |
Width |
Dimensions |
|
Second Level |
Primary Bedroom |
5.87 m |
5.41 m |
5.87 m x 5.41 m |
|
Second Level |
Bedroom 2 |
4.27 m |
4.98 m |
4.27 m x 4.98 m |
|
Second Level |
Bedroom 3 |
3.89 m |
4.44 m |
3.89 m x 4.44 m |
|
Second Level |
Bedroom 4 |
3.33 m |
3.58 m |
3.33 m x 3.58 m |
|
Basement |
Bedroom |
6.96 m |
3.2 m |
6.96 m x 3.2 m |
|
Basement |
Bedroom |
5.44 m |
3.3 m |
5.44 m x 3.3 m |
|
Basement |
Exercise Room |
3.76 m |
2.51 m |
3.76 m x 2.51 m |
|
Basement |
Bedroom 5 |
5.69 m |
6.43 m |
5.69 m x 6.43 m |
|
Main Level |
Living Room |
3.91 m |
6.93 m |
3.91 m x 6.93 m |
|
Main Level |
Dining Room |
5.41 m |
3.38 m |
5.41 m x 3.38 m |
|
Main Level |
Kitchen |
3.58 m |
3.4 m |
3.58 m x 3.4 m |
|
Main Level |
Eating Area |
3.53 m |
3.4 m |
3.53 m x 3.4 m |
|
Main Level |
Family Room |
5.87 m |
5.41 m |
5.87 m x 5.41 m |
https://www.realtor.ca/real-estate/28456874/4-saddletree-drive-toronto-bayview-woods-steeles-bayview-woods-steeles
