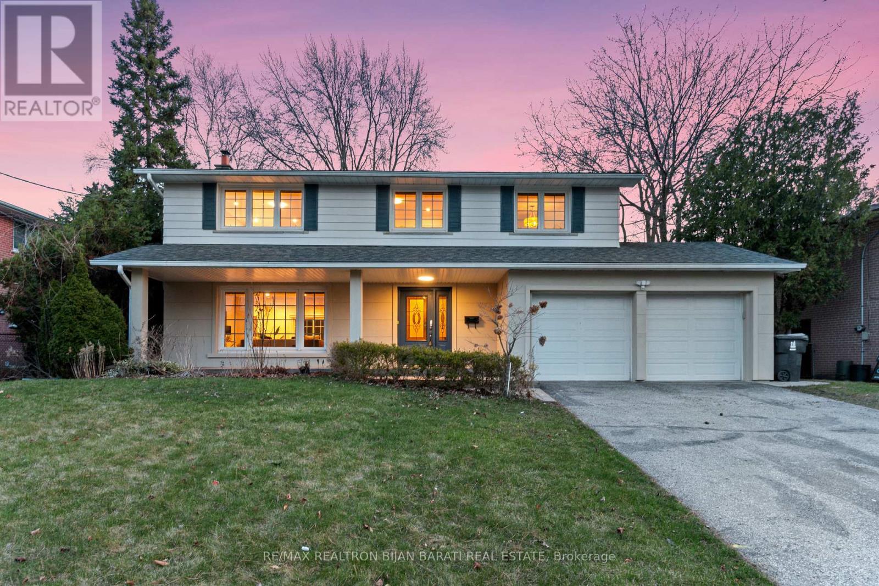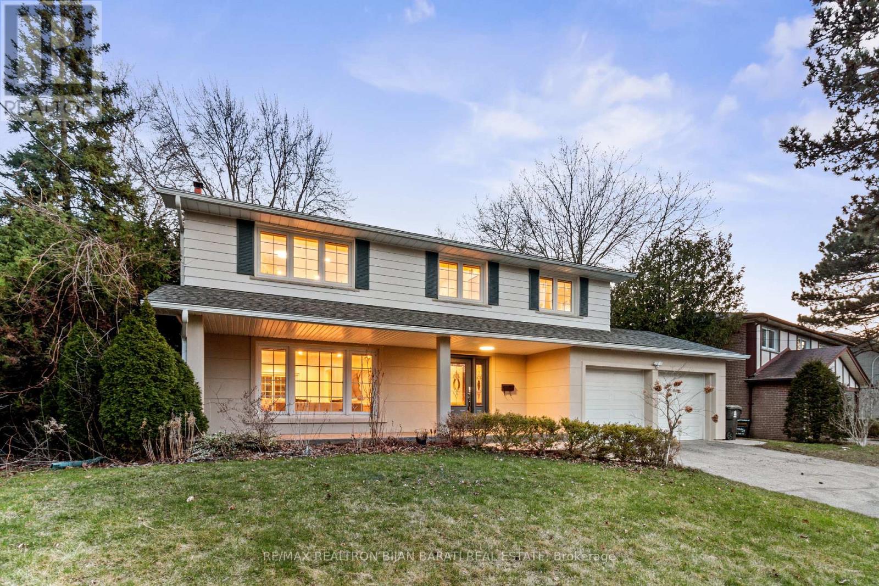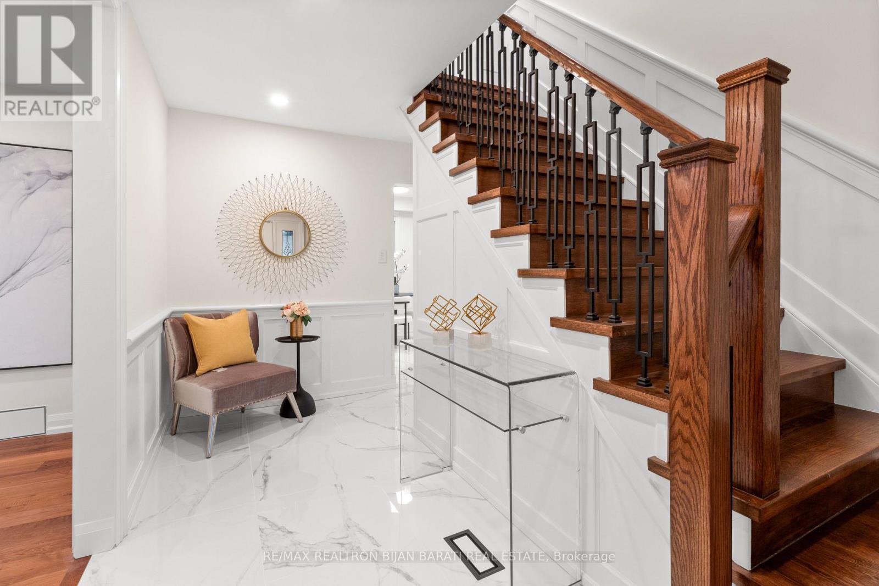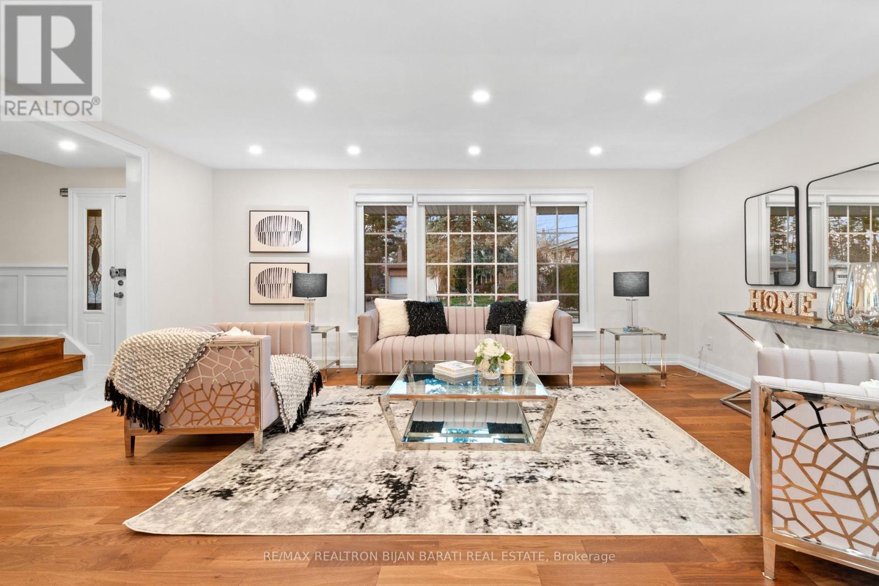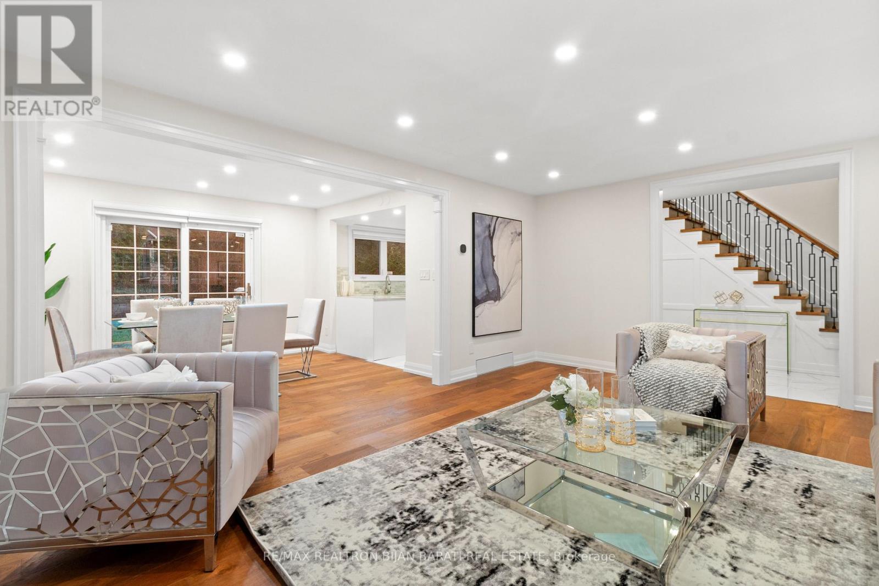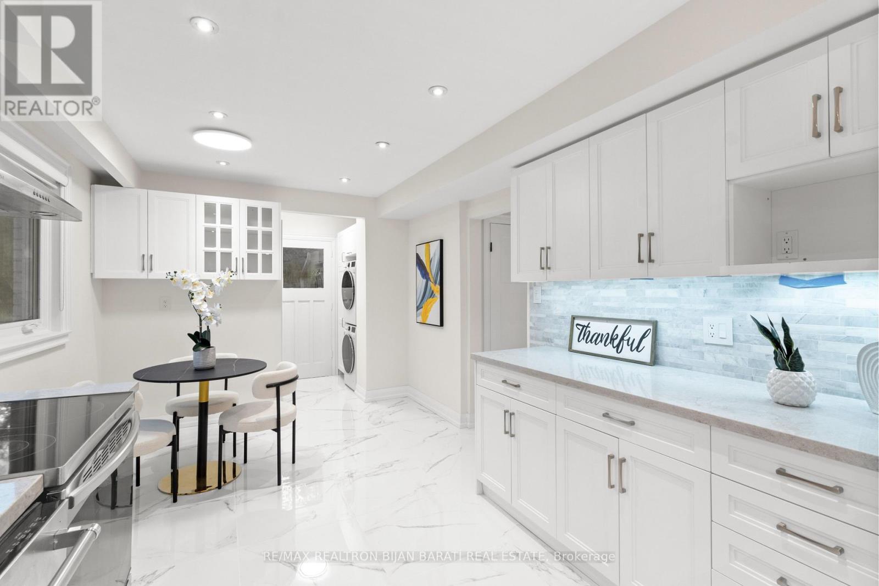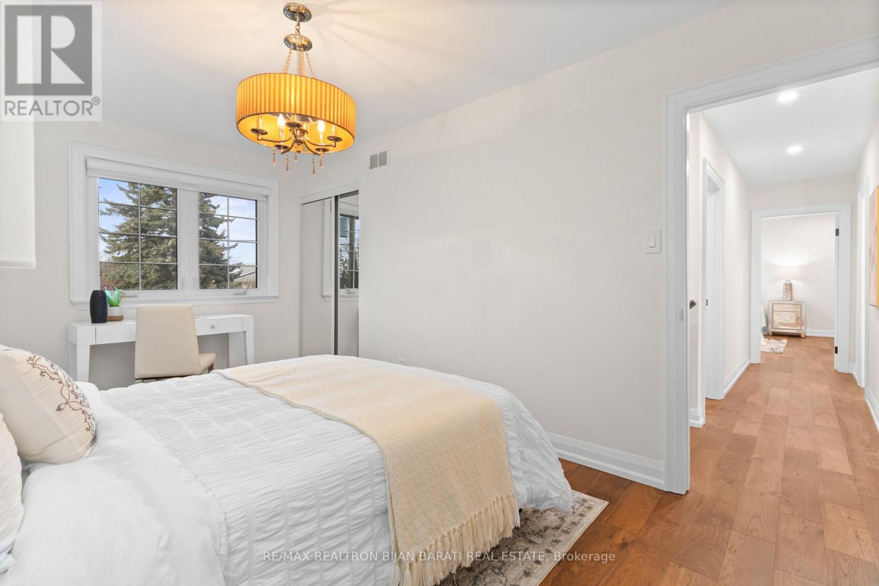6 Bedroom
4 Bathroom
1500 - 2000 sqft
Central Air Conditioning
Forced Air
$2,288,000
Upgraded and Renovated Sun-Filled 2-Storey Family Home on A Wide Lot In Prime Newtonbrook East Area! It Features: A Large Renovated Living Room and Dining Room Walk-Out to Patio with Poured Patterned Concrete Floor, Awning Above, and a Private Backyard. Custom New Kitchen with Quartz Countertops, Marble Backsplash, Stainless Steel Appliances, Breakfast Area Walk-Out to Side Patio! New Engineered Hardwood Floor, New Led Potlights, New Baseboards & Casings, New Doors & Hardware Throughout Main & 2nd Floor! New Main Staircase and Railing & Hand Railing! Main Laundry with Brand New F/L Washer & Dryer! Renovated Two Bathrooms in 2nd Floor! Facade with New Stucco. Huge Beautiful Welcoming Veranda in Front! Fully Renovated Finished Apartment Basement Includes: New Walk-Out Access, New Two Bedrooms, Living Room, New 2nd Kitchen with Brand New Appliances, and Own Laundry! Upgraded 200 Amps Electric Service. Much Sought-After Neighbourhood. Good Schools, Steps to Ravine, Parks, Ttc, and All Amenities. Easy Access to Hwy 404 & 401. Must See to Believe!!! (id:41954)
Property Details
|
MLS® Number
|
C12099723 |
|
Property Type
|
Single Family |
|
Community Name
|
Newtonbrook East |
|
Features
|
Sump Pump |
|
Parking Space Total
|
6 |
|
Structure
|
Porch, Patio(s) |
Building
|
Bathroom Total
|
4 |
|
Bedrooms Above Ground
|
4 |
|
Bedrooms Below Ground
|
2 |
|
Bedrooms Total
|
6 |
|
Appliances
|
Cooktop, Dishwasher, Dryer, Freezer, Hood Fan, Stove, Washer, Refrigerator |
|
Basement Development
|
Finished |
|
Basement Features
|
Walk Out |
|
Basement Type
|
N/a (finished) |
|
Construction Style Attachment
|
Detached |
|
Cooling Type
|
Central Air Conditioning |
|
Exterior Finish
|
Brick, Stucco |
|
Flooring Type
|
Hardwood, Laminate, Porcelain Tile |
|
Foundation Type
|
Block |
|
Half Bath Total
|
1 |
|
Heating Fuel
|
Natural Gas |
|
Heating Type
|
Forced Air |
|
Stories Total
|
2 |
|
Size Interior
|
1500 - 2000 Sqft |
|
Type
|
House |
|
Utility Water
|
Municipal Water |
Parking
Land
|
Acreage
|
No |
|
Sewer
|
Sanitary Sewer |
|
Size Depth
|
101 Ft |
|
Size Frontage
|
75 Ft |
|
Size Irregular
|
75 X 101 Ft ; Narrow To 55 Ft @ Rear |
|
Size Total Text
|
75 X 101 Ft ; Narrow To 55 Ft @ Rear |
Rooms
| Level |
Type |
Length |
Width |
Dimensions |
|
Second Level |
Primary Bedroom |
5.22 m |
3.9 m |
5.22 m x 3.9 m |
|
Second Level |
Bedroom 2 |
4.66 m |
2.82 m |
4.66 m x 2.82 m |
|
Second Level |
Bedroom 3 |
3.5 m |
3.23 m |
3.5 m x 3.23 m |
|
Second Level |
Bedroom 4 |
4.22 m |
2.7 m |
4.22 m x 2.7 m |
|
Basement |
Living Room |
4.42 m |
4.02 m |
4.42 m x 4.02 m |
|
Basement |
Kitchen |
4.42 m |
4.02 m |
4.42 m x 4.02 m |
|
Basement |
Bedroom 5 |
4 m |
2.8 m |
4 m x 2.8 m |
|
Basement |
Bedroom |
3.78 m |
2.88 m |
3.78 m x 2.88 m |
|
Main Level |
Living Room |
5.63 m |
4.26 m |
5.63 m x 4.26 m |
|
Main Level |
Dining Room |
3.89 m |
3.2 m |
3.89 m x 3.2 m |
|
Main Level |
Kitchen |
3.36 m |
3.06 m |
3.36 m x 3.06 m |
|
Main Level |
Eating Area |
2.94 m |
2.38 m |
2.94 m x 2.38 m |
https://www.realtor.ca/real-estate/28205571/4-robinter-drive-toronto-newtonbrook-east-newtonbrook-east
