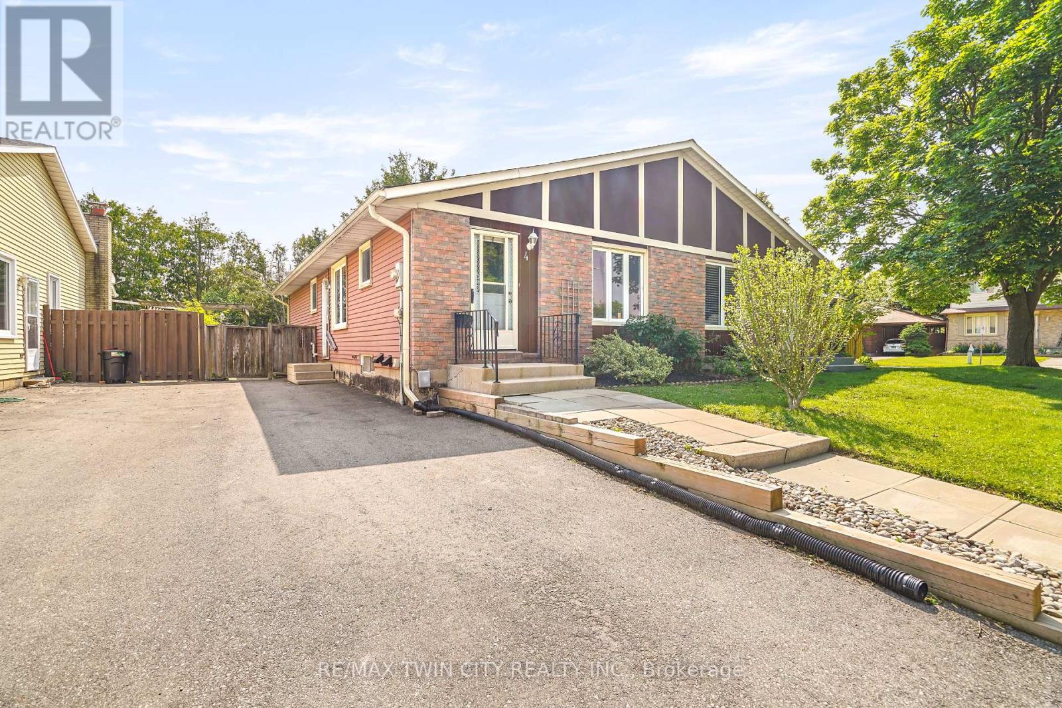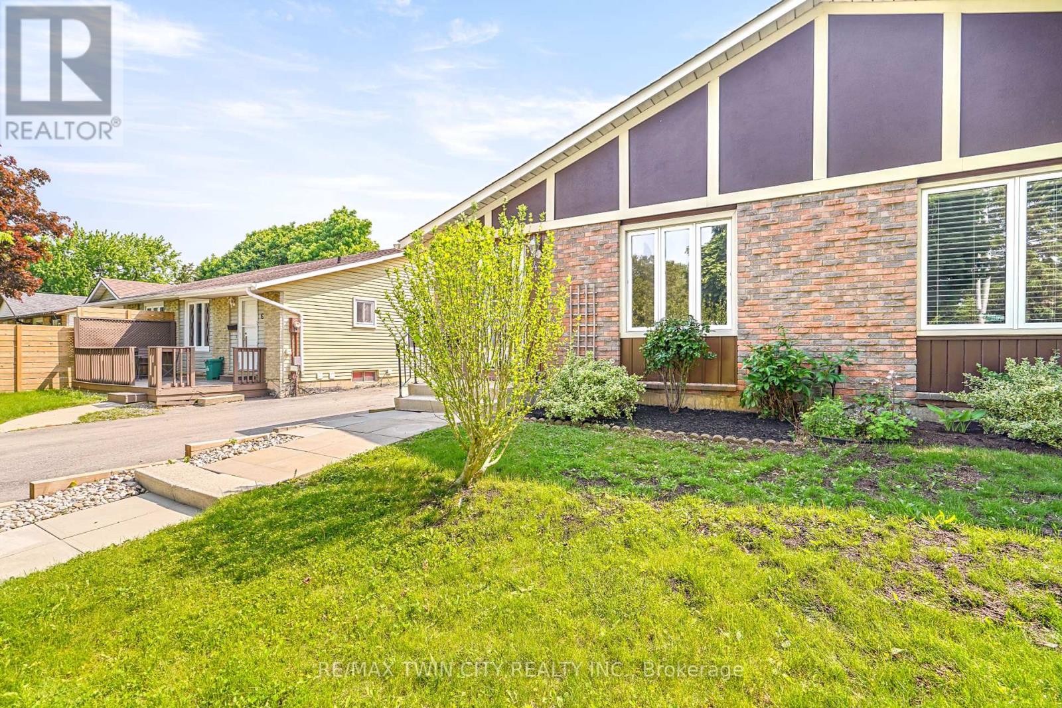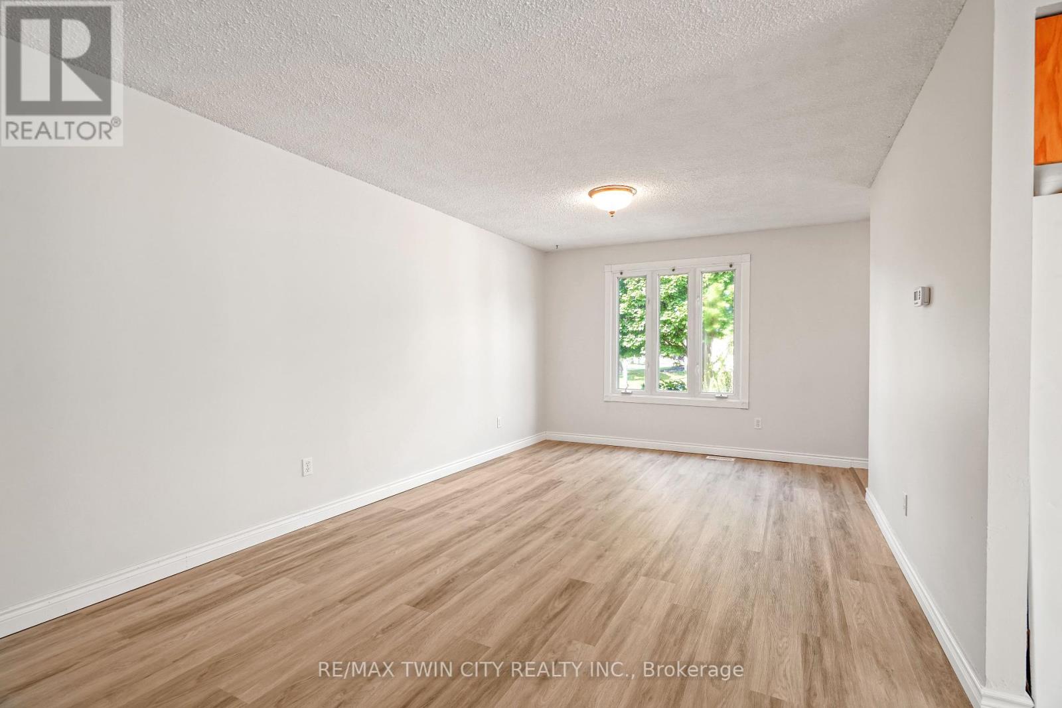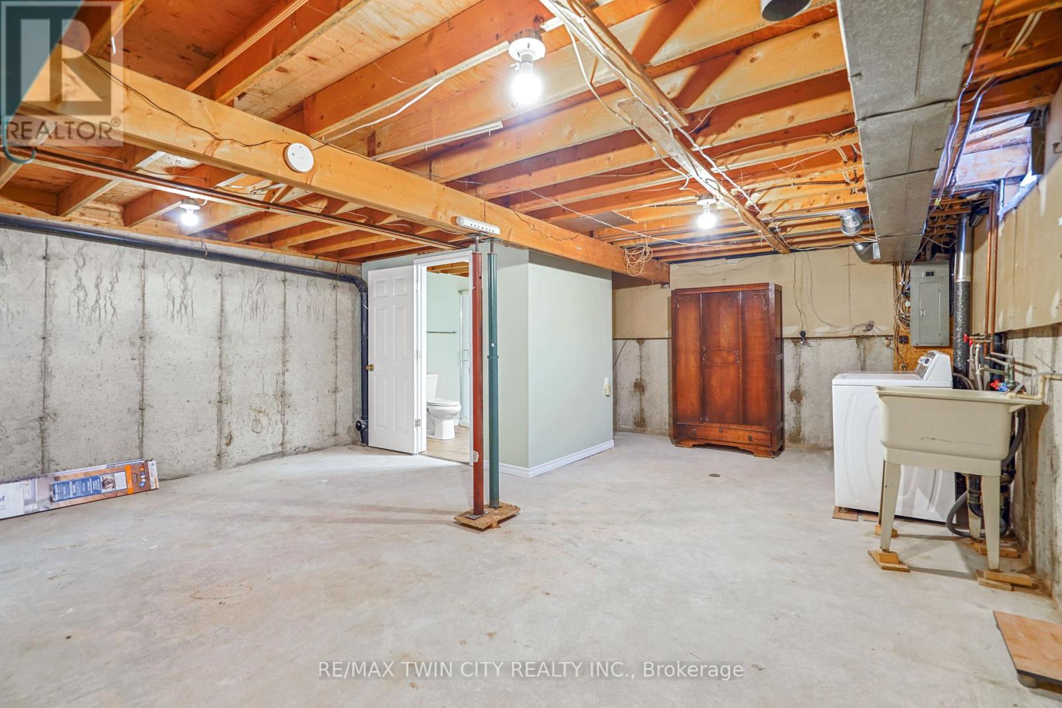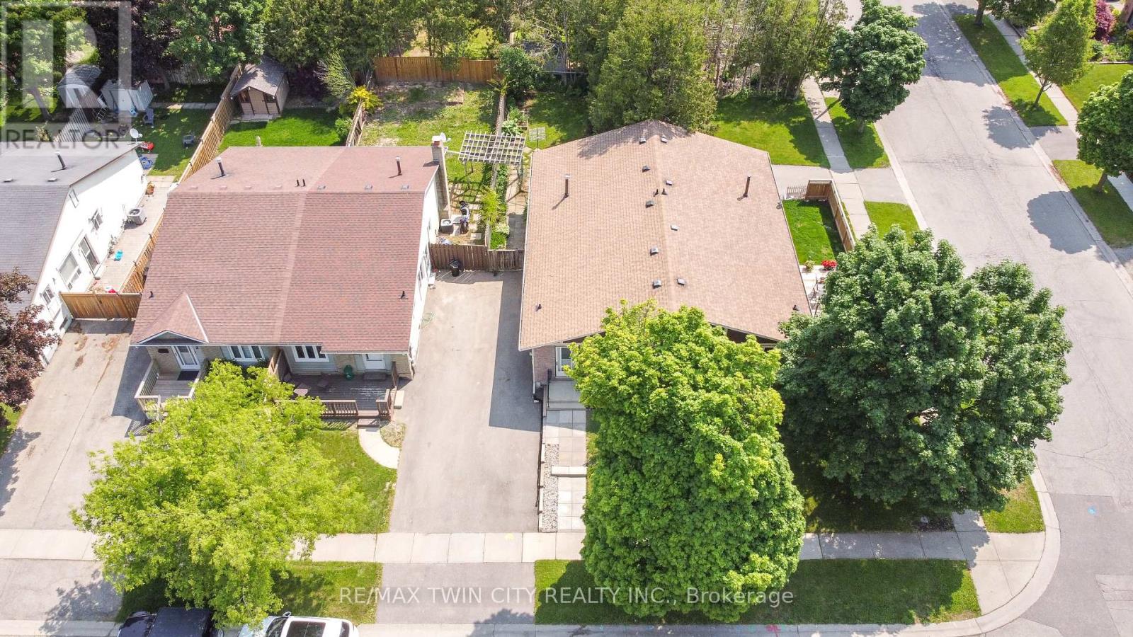4 Bedroom
2 Bathroom
700 - 1100 sqft
Bungalow
Fireplace
Central Air Conditioning
Forced Air
$549,000
North End Home Across from a Park! A lovely 4 bedroom, 2 bathroom home sitting on a highly sought-after street that's across from a huge park that has play equipment, a splash pad, and the park carries right through to the fields for the catholic and public elementary schools. This beautiful home features a spacious living room for entertaining with new modern luxury vinyl plank flooring, a bright eat-in kitchen for family meals, good-sized bedrooms, an immaculate 4pc. bathroom, a huge room in the basement with a corner gas fireplace that was being used as a bedroom but would make a great recreation room, an office/den area, a new 3pc. bathroom, and plenty of storage space. The fully fenced backyard will be perfect for summer barbecues with family and friends. Updates include new roof shingles in 2015, new furnace in 2024, vinyl windows, new front door in 2010, new luxury vinyl plank flooring on the main level in 2025, main level freshly painted in 2025, new 3pc. bathroom in the basement in 2024, new flooring in the basement in 2024, and more. A move-in ready home in a prime North End neighbourhood that's close to parks, schools, shopping, groceries, Tim Horton's, and highway access. Book a private viewing before its gone! (id:41954)
Property Details
|
MLS® Number
|
X12198654 |
|
Property Type
|
Single Family |
|
Amenities Near By
|
Park, Public Transit |
|
Equipment Type
|
None |
|
Parking Space Total
|
2 |
|
Rental Equipment Type
|
None |
|
Structure
|
Patio(s) |
Building
|
Bathroom Total
|
2 |
|
Bedrooms Above Ground
|
3 |
|
Bedrooms Below Ground
|
1 |
|
Bedrooms Total
|
4 |
|
Age
|
31 To 50 Years |
|
Appliances
|
Water Heater, Dishwasher, Dryer, Stove, Washer, Refrigerator |
|
Architectural Style
|
Bungalow |
|
Basement Development
|
Partially Finished |
|
Basement Type
|
Full (partially Finished) |
|
Construction Style Attachment
|
Semi-detached |
|
Cooling Type
|
Central Air Conditioning |
|
Exterior Finish
|
Brick, Steel |
|
Fireplace Present
|
Yes |
|
Fireplace Total
|
1 |
|
Fireplace Type
|
Free Standing Metal |
|
Foundation Type
|
Poured Concrete |
|
Heating Fuel
|
Natural Gas |
|
Heating Type
|
Forced Air |
|
Stories Total
|
1 |
|
Size Interior
|
700 - 1100 Sqft |
|
Type
|
House |
|
Utility Water
|
Municipal Water |
Parking
Land
|
Acreage
|
No |
|
Fence Type
|
Fenced Yard |
|
Land Amenities
|
Park, Public Transit |
|
Sewer
|
Sanitary Sewer |
|
Size Depth
|
110 Ft |
|
Size Frontage
|
30 Ft |
|
Size Irregular
|
30 X 110 Ft |
|
Size Total Text
|
30 X 110 Ft |
Rooms
| Level |
Type |
Length |
Width |
Dimensions |
|
Basement |
Laundry Room |
3.26 m |
2.44 m |
3.26 m x 2.44 m |
|
Basement |
Utility Room |
5.79 m |
3.72 m |
5.79 m x 3.72 m |
|
Basement |
Utility Room |
2.93 m |
2.86 m |
2.93 m x 2.86 m |
|
Basement |
Bedroom 4 |
5.58 m |
4.27 m |
5.58 m x 4.27 m |
|
Basement |
Office |
2.96 m |
2.71 m |
2.96 m x 2.71 m |
|
Basement |
Bathroom |
2.29 m |
1.92 m |
2.29 m x 1.92 m |
|
Main Level |
Living Room |
4.02 m |
3.38 m |
4.02 m x 3.38 m |
|
Main Level |
Dining Room |
3.14 m |
2.83 m |
3.14 m x 2.83 m |
|
Main Level |
Kitchen |
4.86 m |
2.42 m |
4.86 m x 2.42 m |
|
Main Level |
Bedroom |
3.72 m |
3.34 m |
3.72 m x 3.34 m |
|
Main Level |
Bedroom 2 |
3.44 m |
2.42 m |
3.44 m x 2.42 m |
|
Main Level |
Bedroom 3 |
3.11 m |
2.41 m |
3.11 m x 2.41 m |
|
Main Level |
Bathroom |
2.43 m |
1.65 m |
2.43 m x 1.65 m |
https://www.realtor.ca/real-estate/28421984/4-ponytrail-drive-brantford
