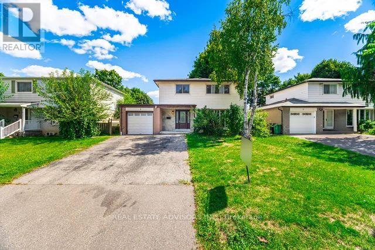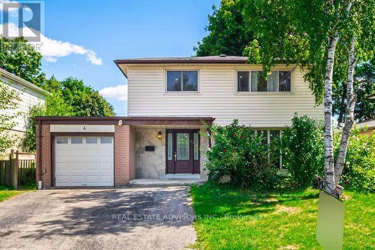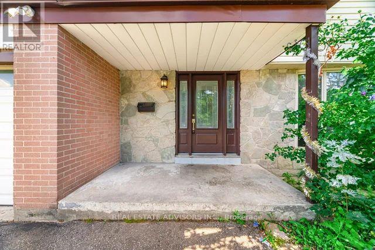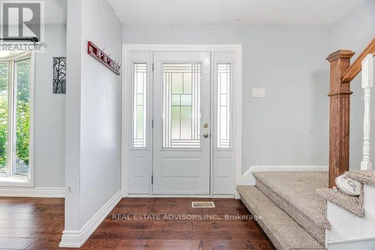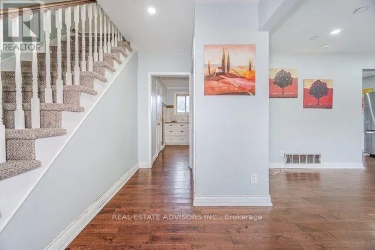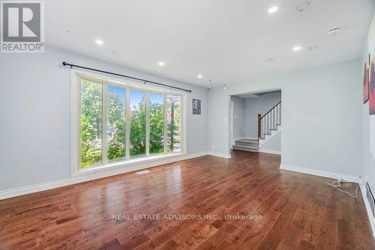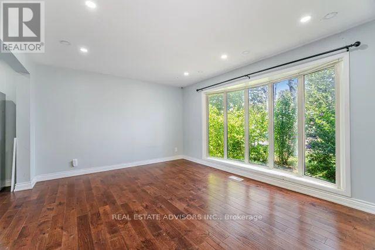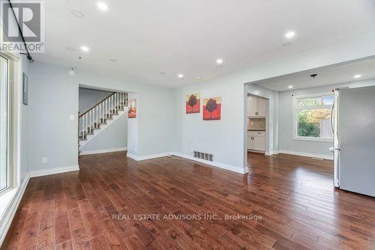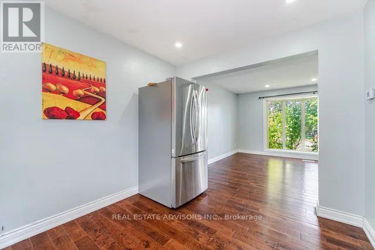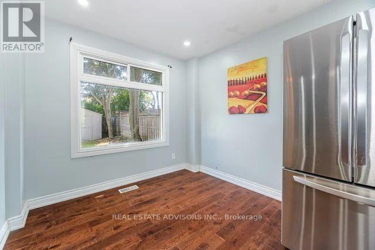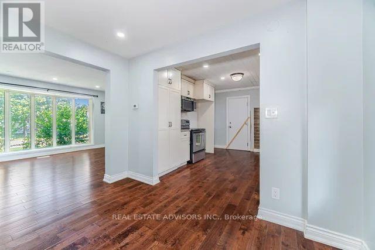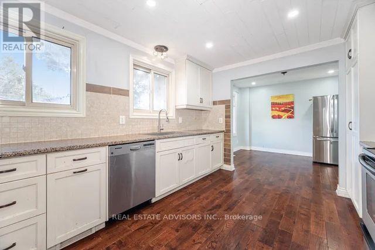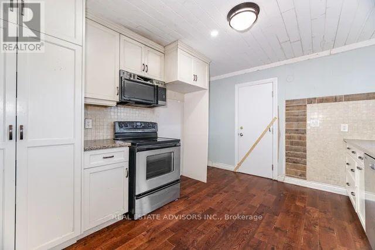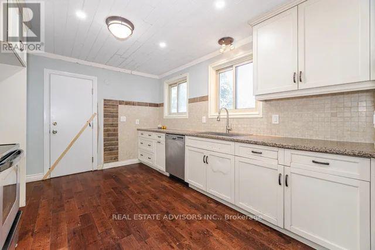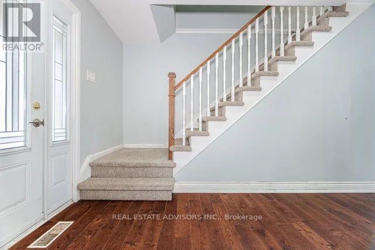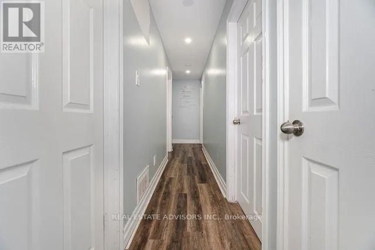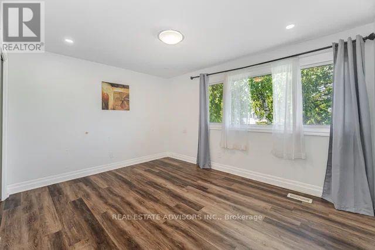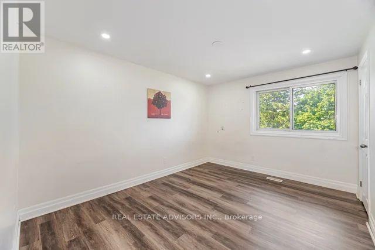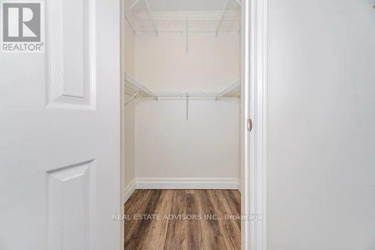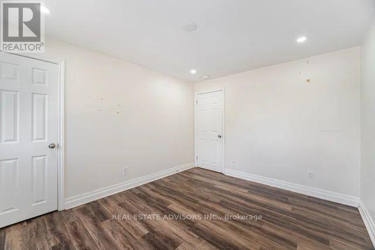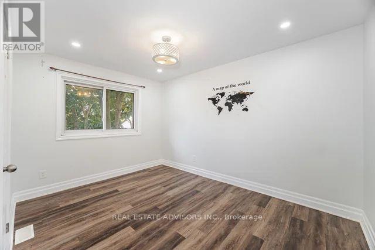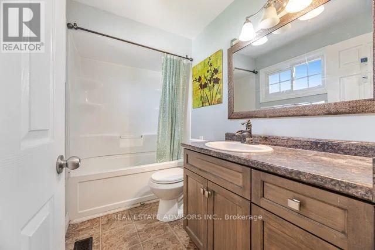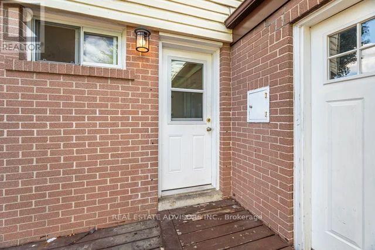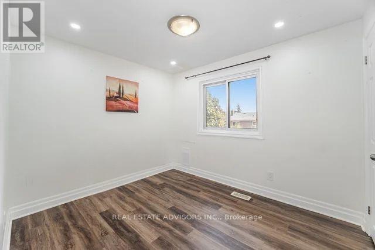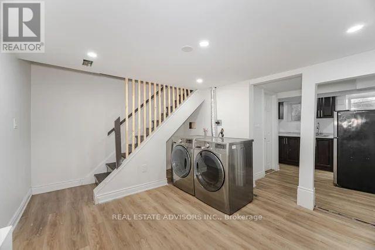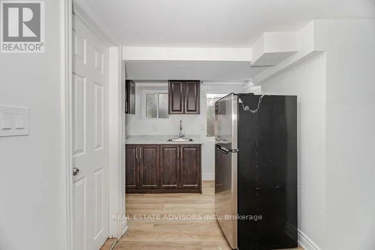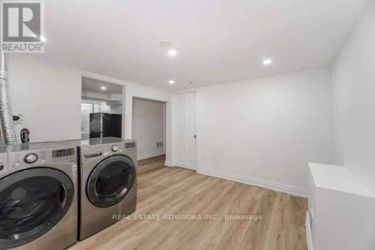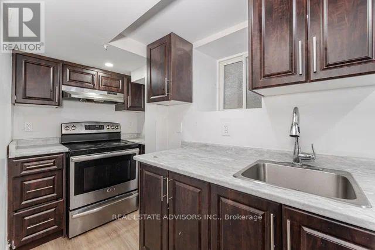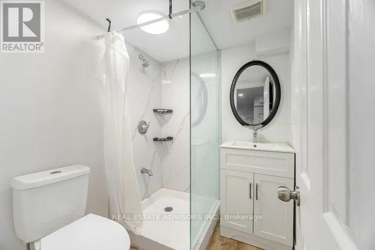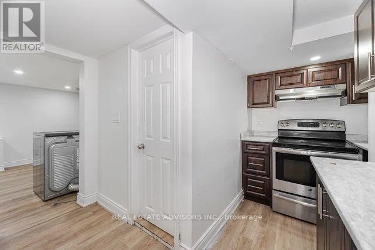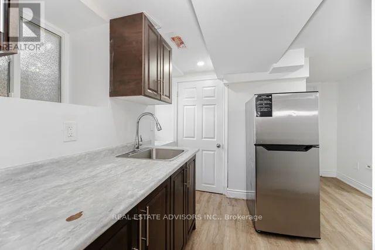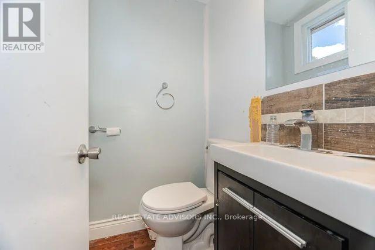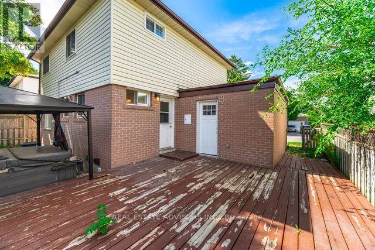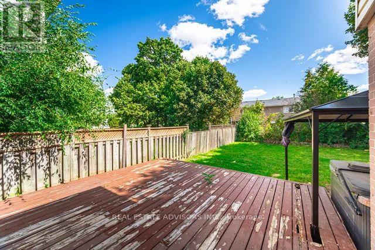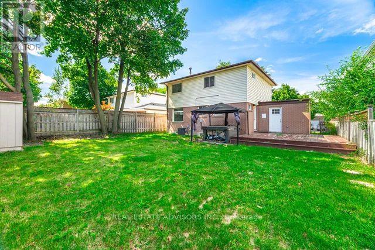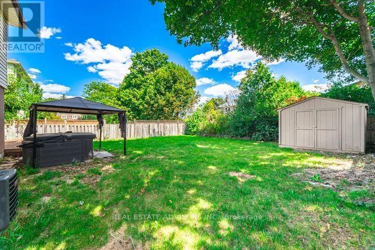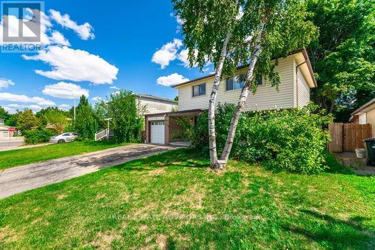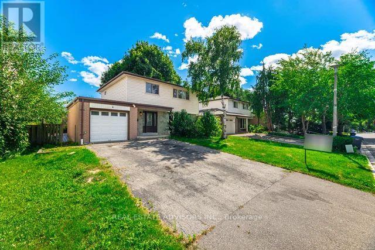6 Bedroom
3 Bathroom
1100 - 1500 sqft
Central Air Conditioning
Forced Air
$779,000
Welcome to this charming two storey home nestled in the heart of South Brampton. Featuring 4 spacious bedrooms upstairs plus an additional 2-bedroom basement with a separate entrance perfect for extended family. The main level offers a generous kitchen and living area, ideal for everyday comfort and entertaining. Located on a peaceful residential street with a bike path just steps away, this home is surrounded by green spaces including the scenic Etobicoke Creek and nearby parks. Enjoy the convenience of being minutes from Shoppers World, Costco, and a variety of shopping options. Commuters will appreciate easy access to GO Transit, Highway 407, and 410.The property sits on a large lot with parking for up to 5 vehicles. Property is being sold as is and where is. (id:41954)
Property Details
|
MLS® Number
|
W12367599 |
|
Property Type
|
Single Family |
|
Community Name
|
Brampton South |
|
Features
|
In-law Suite |
|
Parking Space Total
|
5 |
Building
|
Bathroom Total
|
3 |
|
Bedrooms Above Ground
|
4 |
|
Bedrooms Below Ground
|
2 |
|
Bedrooms Total
|
6 |
|
Basement Development
|
Finished |
|
Basement Type
|
N/a (finished) |
|
Construction Style Attachment
|
Detached |
|
Cooling Type
|
Central Air Conditioning |
|
Exterior Finish
|
Brick, Vinyl Siding |
|
Flooring Type
|
Wood, Vinyl, Tile |
|
Foundation Type
|
Unknown |
|
Half Bath Total
|
1 |
|
Heating Fuel
|
Natural Gas |
|
Heating Type
|
Forced Air |
|
Stories Total
|
2 |
|
Size Interior
|
1100 - 1500 Sqft |
|
Type
|
House |
|
Utility Water
|
Municipal Water |
Parking
Land
|
Acreage
|
No |
|
Sewer
|
Sanitary Sewer |
|
Size Depth
|
100 Ft ,3 In |
|
Size Frontage
|
50 Ft |
|
Size Irregular
|
50 X 100.3 Ft |
|
Size Total Text
|
50 X 100.3 Ft |
Rooms
| Level |
Type |
Length |
Width |
Dimensions |
|
Second Level |
Primary Bedroom |
4.01 m |
3.87 m |
4.01 m x 3.87 m |
|
Second Level |
Bedroom 2 |
3.94 m |
3.02 m |
3.94 m x 3.02 m |
|
Second Level |
Bedroom 3 |
3.05 m |
2.62 m |
3.05 m x 2.62 m |
|
Second Level |
Bedroom 4 |
3.69 m |
2.74 m |
3.69 m x 2.74 m |
|
Basement |
Bedroom |
3.4 m |
2.39 m |
3.4 m x 2.39 m |
|
Basement |
Family Room |
3.44 m |
3.29 m |
3.44 m x 3.29 m |
|
Basement |
Kitchen |
3.25 m |
1.73 m |
3.25 m x 1.73 m |
|
Basement |
Bedroom 5 |
3.58 m |
3.44 m |
3.58 m x 3.44 m |
|
Ground Level |
Living Room |
5.07 m |
3.7 m |
5.07 m x 3.7 m |
|
Ground Level |
Dining Room |
3.79 m |
2.75 m |
3.79 m x 2.75 m |
|
Ground Level |
Kitchen |
4.25 m |
4 m |
4.25 m x 4 m |
https://www.realtor.ca/real-estate/28784658/4-parkend-avenue-brampton-brampton-south-brampton-south
