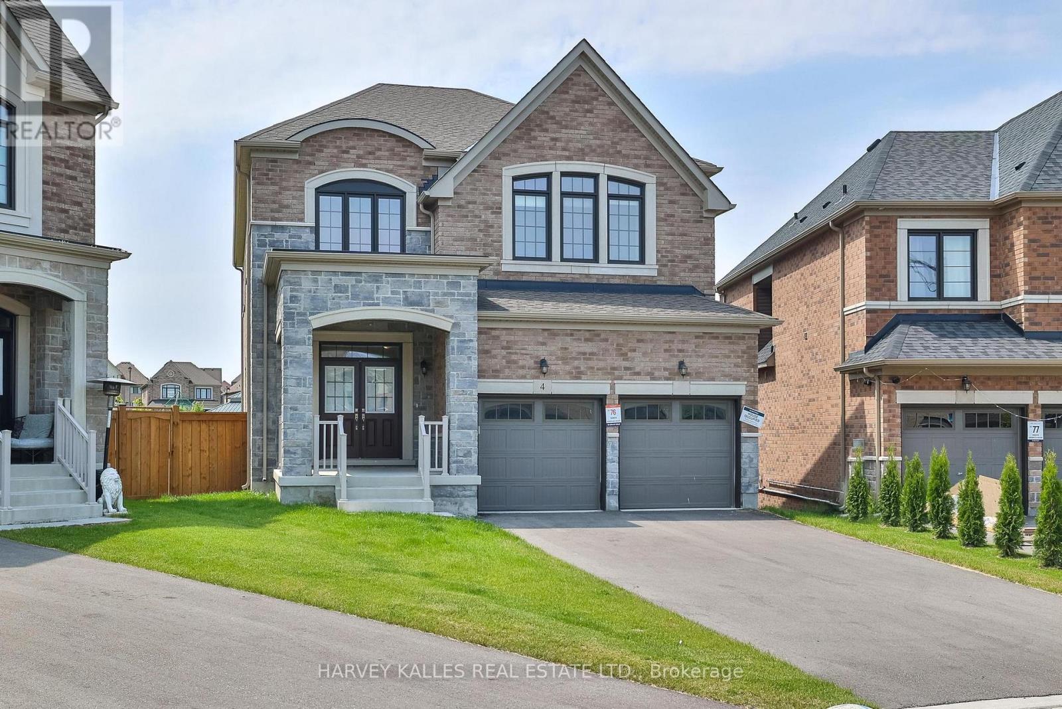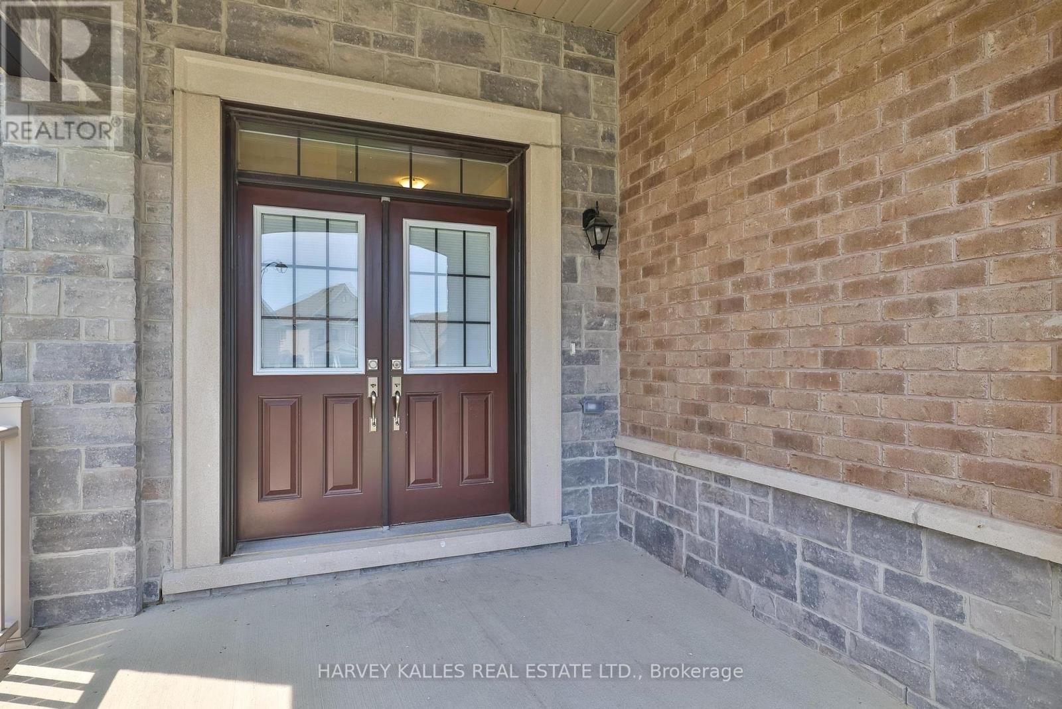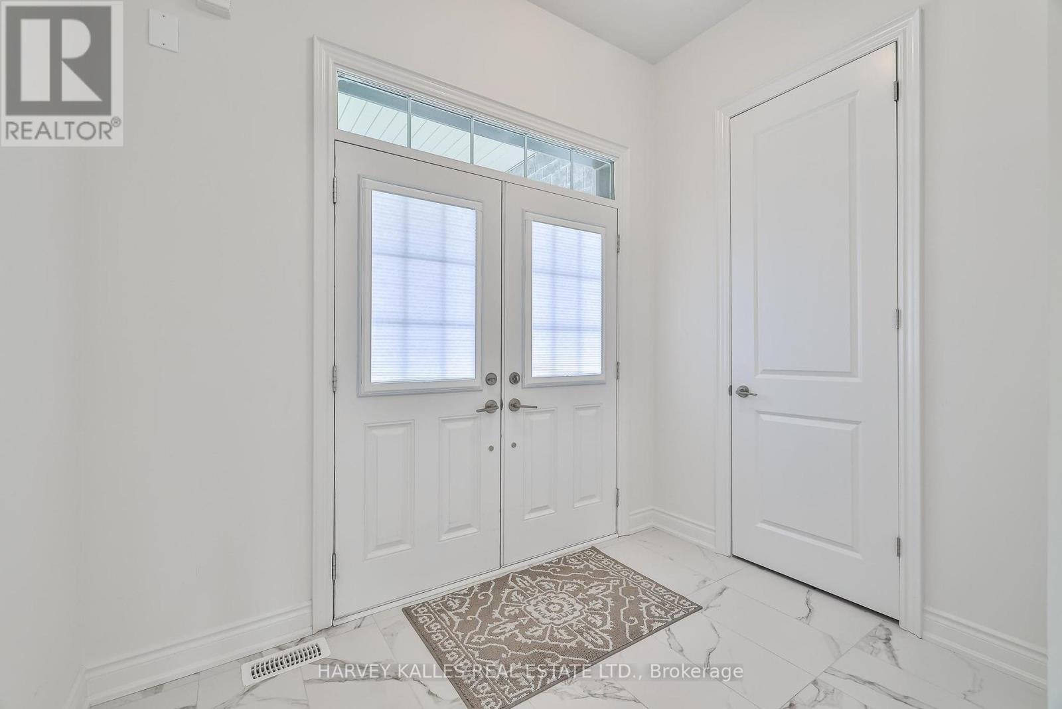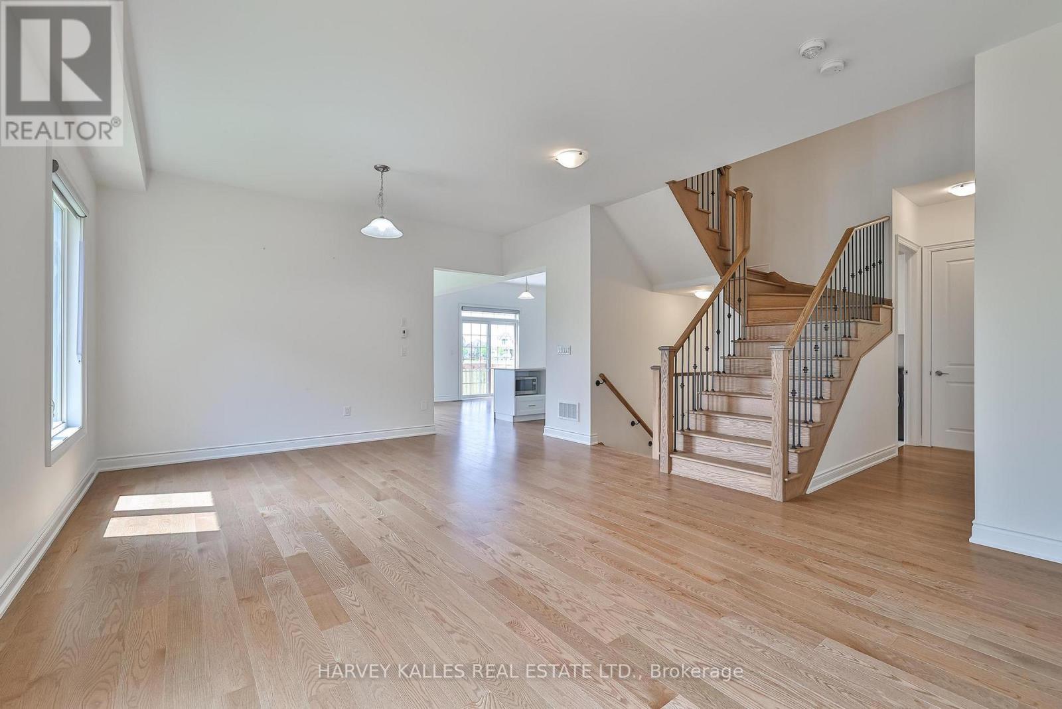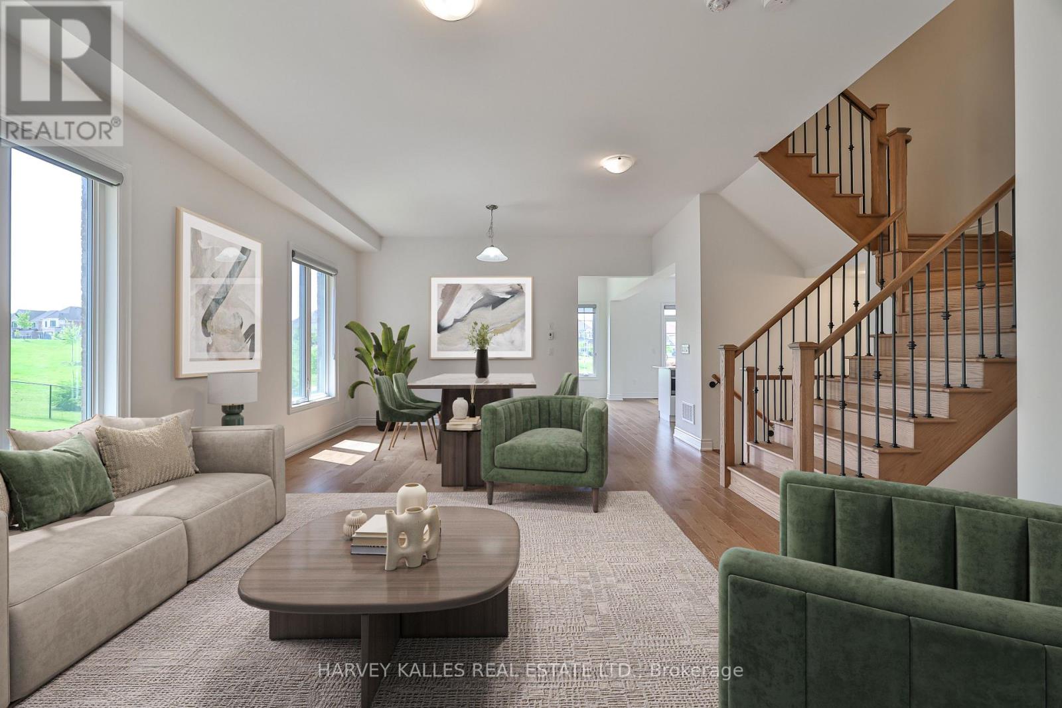4 Bedroom
4 Bathroom
2500 - 3000 sqft
Fireplace
Central Air Conditioning
Forced Air
$1,688,800
Come discover the beautiful Holland Landing community of Hillsborough! Nestled in quiet a crescent, this home has an unbeatable location overlooking one of the best views in the area! Quality-Built By Great Gulf Homes, this 4 bedroom home as a premium pie-shaped lot and an inspiring lower level with a walk out to a spectacular view. Rare wide open views of green space, park and pond make this home a unique find! Four spacious bedrooms, three bathrooms on second level; two ensuites, one semi ensuite. Primary bedroom overlooks backyard and has a large walk-in closet and luxe ensuite bath with stone counters, soaker tub and glass shower. Impressive 10' ceilings on main level AND basement! 9' ceilings second level. Gourmet modern kitchen with large centre island and high end appliances overlooks backyard. Kitchen has quick access to main floor laundry and a convenient path to garage inside entry. Trips to the lower level are quick and easy from the inside access of garage to a hidden staircase! Main staircase is wood with iron pickets. No carpet, just gorgeous hardwood floors and luxurious tiles throughout. Oversized dining and living room area welcomes you as you enter the large tiled foyer. Powder room, coat closet, all details accounted for. Quality finishings throughout, all professional and meticulous. Two staircases to basement for ease and options! The walk out basement has rough-in plumbing and offers an incredible opportunity to build your custom dream basement. Easy access to schools, shopping and parks. Find all the conveniences closeby: Costco, Rona and more! (id:41954)
Property Details
|
MLS® Number
|
N12222480 |
|
Property Type
|
Single Family |
|
Community Name
|
Holland Landing |
|
Features
|
Open Space, Carpet Free |
|
Parking Space Total
|
4 |
Building
|
Bathroom Total
|
4 |
|
Bedrooms Above Ground
|
4 |
|
Bedrooms Total
|
4 |
|
Age
|
0 To 5 Years |
|
Amenities
|
Fireplace(s) |
|
Appliances
|
Garage Door Opener Remote(s), Dishwasher, Dryer, Garage Door Opener, Stove, Washer, Window Coverings, Refrigerator |
|
Basement Features
|
Walk Out |
|
Basement Type
|
Full |
|
Construction Style Attachment
|
Detached |
|
Cooling Type
|
Central Air Conditioning |
|
Exterior Finish
|
Brick |
|
Fireplace Present
|
Yes |
|
Fireplace Total
|
1 |
|
Foundation Type
|
Poured Concrete |
|
Half Bath Total
|
1 |
|
Heating Fuel
|
Natural Gas |
|
Heating Type
|
Forced Air |
|
Stories Total
|
2 |
|
Size Interior
|
2500 - 3000 Sqft |
|
Type
|
House |
|
Utility Water
|
Municipal Water |
Parking
Land
|
Acreage
|
No |
|
Sewer
|
Sanitary Sewer |
|
Size Depth
|
100 Ft ,8 In |
|
Size Frontage
|
30 Ft ,3 In |
|
Size Irregular
|
30.3 X 100.7 Ft ; Irregular |
|
Size Total Text
|
30.3 X 100.7 Ft ; Irregular |
|
Zoning Description
|
R2-3 |
Rooms
| Level |
Type |
Length |
Width |
Dimensions |
|
Second Level |
Living Room |
3.91 m |
3.63 m |
3.91 m x 3.63 m |
|
Second Level |
Primary Bedroom |
5.66 m |
3.94 m |
5.66 m x 3.94 m |
|
Second Level |
Bedroom 2 |
4.24 m |
5.36 m |
4.24 m x 5.36 m |
|
Second Level |
Bedroom 3 |
3.33 m |
4.75 m |
3.33 m x 4.75 m |
|
Main Level |
Family Room |
4.98 m |
3.78 m |
4.98 m x 3.78 m |
|
Main Level |
Kitchen |
4.11 m |
2.77 m |
4.11 m x 2.77 m |
|
Main Level |
Eating Area |
4.11 m |
3 m |
4.11 m x 3 m |
|
Main Level |
Dining Room |
3.91 m |
3.02 m |
3.91 m x 3.02 m |
|
Other |
Bedroom 4 |
3.33 m |
3.99 m |
3.33 m x 3.99 m |
https://www.realtor.ca/real-estate/28472458/4-meadow-vista-crescent-east-gwillimbury-holland-landing-holland-landing
