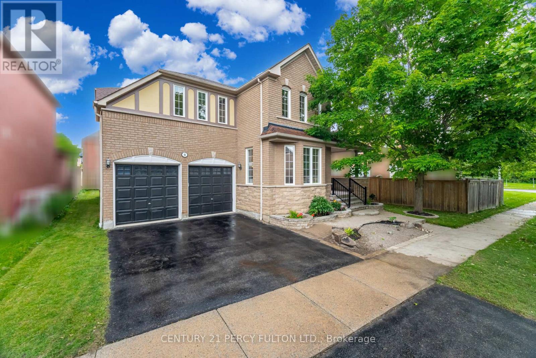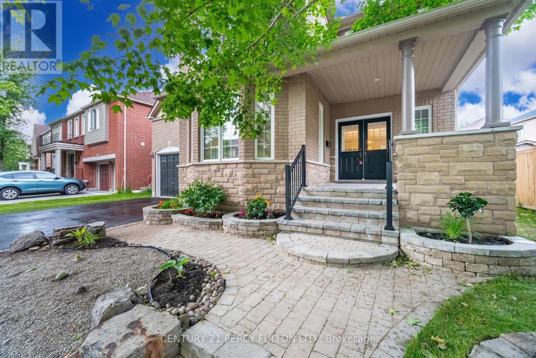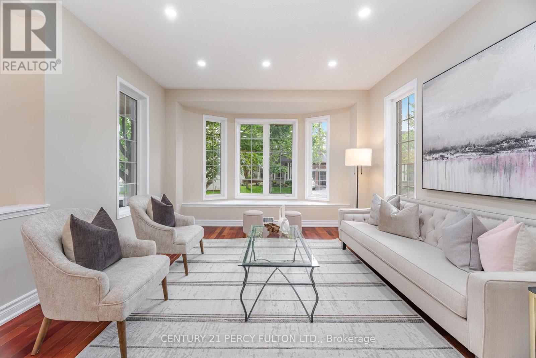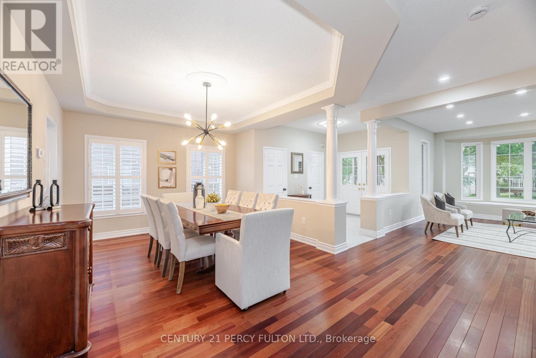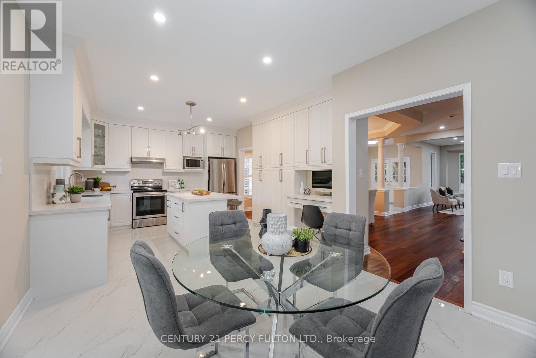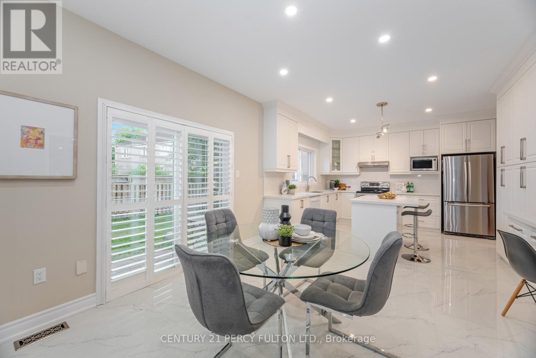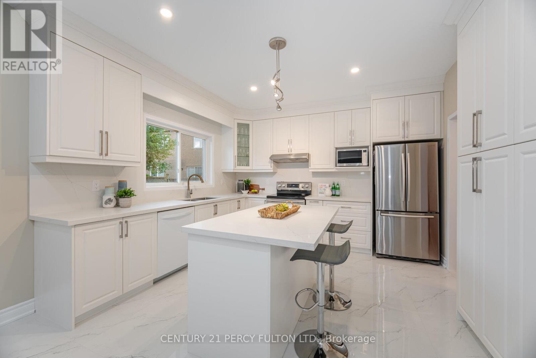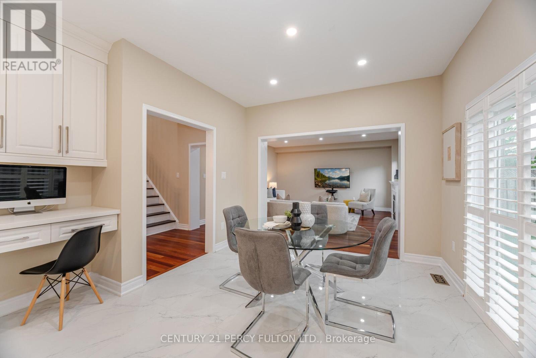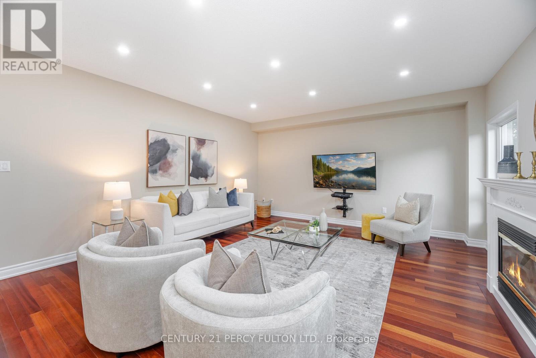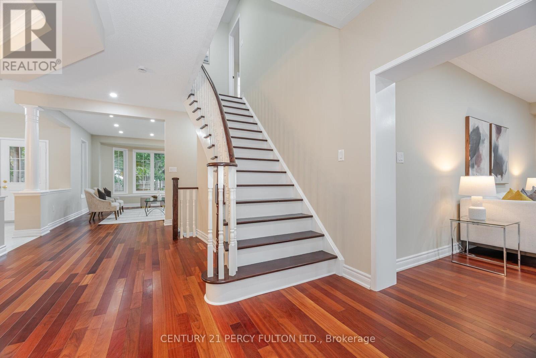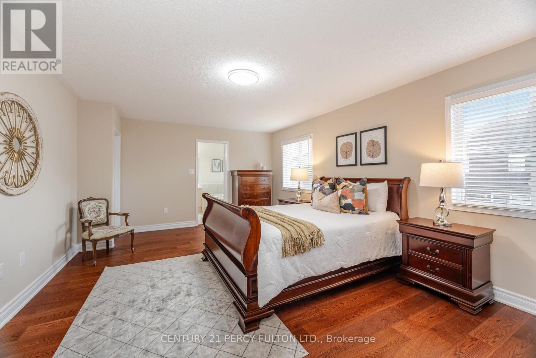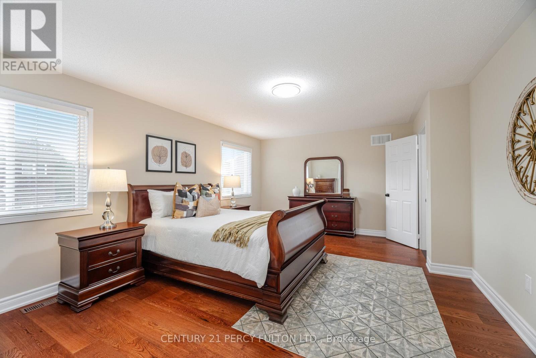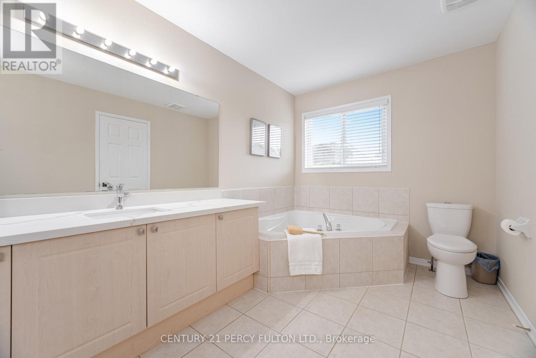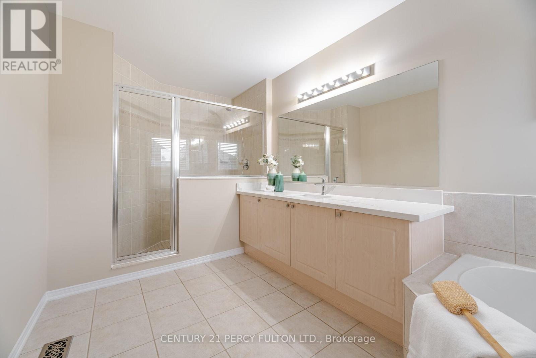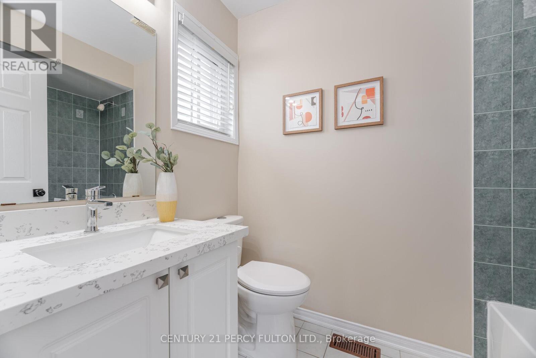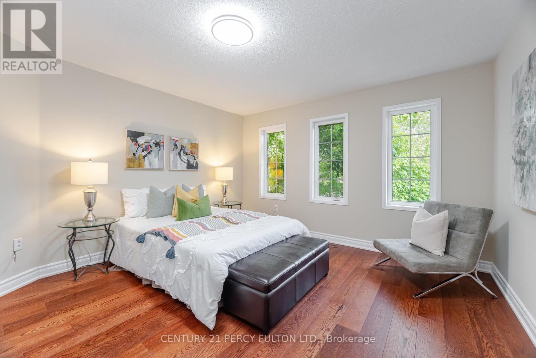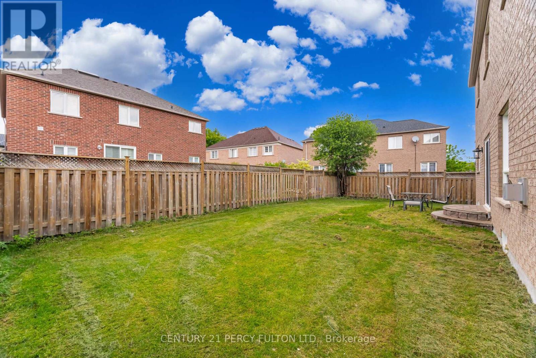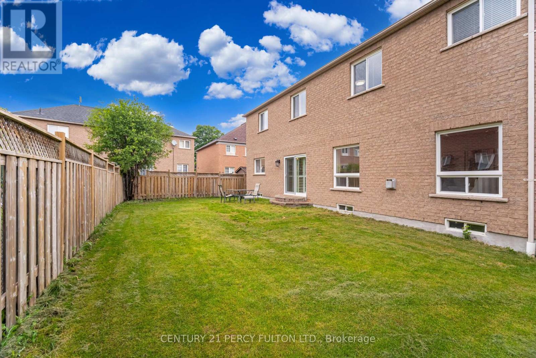4 Mcalpine Avenue Ajax (Northwest Ajax), Ontario L1T 4J1
$1,274,800
* Stunning 5 Bedroom 4 Bathroom 3205 Sq Ft Detached Home in Highly Sought After Nottingham Community * 2 Car Garage * Original Owners * 22 Years Old * Open Concept * Premium 57 Ft Lot * 9 Ft Ceiling * Oak Stairs * No Carpet * Family Room With Large Gas Fireplace * Living Room With Bay Window * Dining Room With Cove Ceilings * Updated Kitchen With Centre Island, Quartz Counters, and Lots of Storage * Hardwood Throughout * Large Primary Bedroom With Large Walk-in Closet & 5 Pc Ensuite * Second Bedroom With 4 Pc Ensuite * Some New Solar Windows * New Patio Door * Close To Schools, Parks, Shops, Restaurants, Places of Worship & More * A/C (6 Yrs) * Hot Water Tank (7 Yrs) * Roof (12 Yrs) * (id:41954)
Open House
This property has open houses!
2:00 pm
Ends at:4:00 pm
Property Details
| MLS® Number | E12213978 |
| Property Type | Single Family |
| Community Name | Northwest Ajax |
| Parking Space Total | 4 |
Building
| Bathroom Total | 4 |
| Bedrooms Above Ground | 5 |
| Bedrooms Total | 5 |
| Appliances | Garage Door Opener Remote(s), Central Vacuum, Dishwasher, Dryer, Garage Door Opener, Oven, Stove, Washer, Window Coverings, Refrigerator |
| Basement Development | Unfinished |
| Basement Type | N/a (unfinished) |
| Construction Style Attachment | Detached |
| Cooling Type | Central Air Conditioning |
| Exterior Finish | Brick, Stone |
| Fireplace Present | Yes |
| Flooring Type | Hardwood, Porcelain Tile |
| Foundation Type | Concrete |
| Half Bath Total | 1 |
| Heating Fuel | Natural Gas |
| Heating Type | Forced Air |
| Stories Total | 2 |
| Size Interior | 3000 - 3500 Sqft |
| Type | House |
| Utility Water | Municipal Water |
Parking
| Attached Garage | |
| Garage |
Land
| Acreage | No |
| Sewer | Sanitary Sewer |
| Size Depth | 89 Ft ,10 In |
| Size Frontage | 57 Ft ,2 In |
| Size Irregular | 57.2 X 89.9 Ft |
| Size Total Text | 57.2 X 89.9 Ft |
Rooms
| Level | Type | Length | Width | Dimensions |
|---|---|---|---|---|
| Second Level | Primary Bedroom | 6.01 m | 4.08 m | 6.01 m x 4.08 m |
| Second Level | Bedroom 2 | 4.39 m | 3.77 m | 4.39 m x 3.77 m |
| Second Level | Bedroom 3 | 3.77 m | 3.67 m | 3.77 m x 3.67 m |
| Second Level | Bedroom 4 | 4.34 m | 3.86 m | 4.34 m x 3.86 m |
| Second Level | Bedroom 5 | 3.96 m | 3.59 m | 3.96 m x 3.59 m |
| Main Level | Living Room | 4.51 m | 3.95 m | 4.51 m x 3.95 m |
| Main Level | Dining Room | 4.61 m | 3.69 m | 4.61 m x 3.69 m |
| Main Level | Family Room | 5.02 m | 5.46 m | 5.02 m x 5.46 m |
| Main Level | Kitchen | 4.63 m | 3.54 m | 4.63 m x 3.54 m |
| Main Level | Eating Area | 3.27 m | 2.5 m | 3.27 m x 2.5 m |
https://www.realtor.ca/real-estate/28454110/4-mcalpine-avenue-ajax-northwest-ajax-northwest-ajax
Interested?
Contact us for more information
