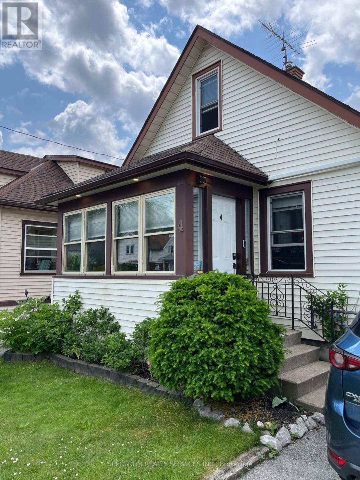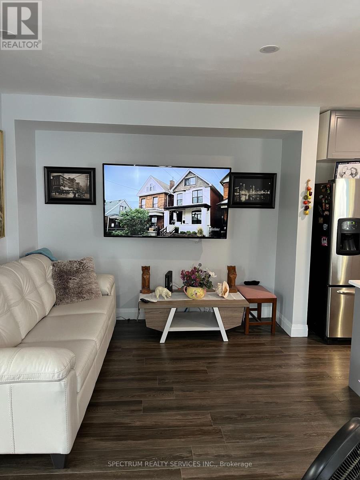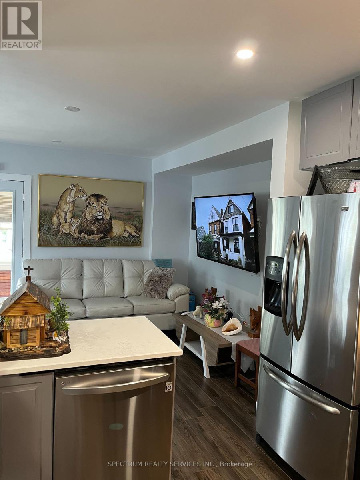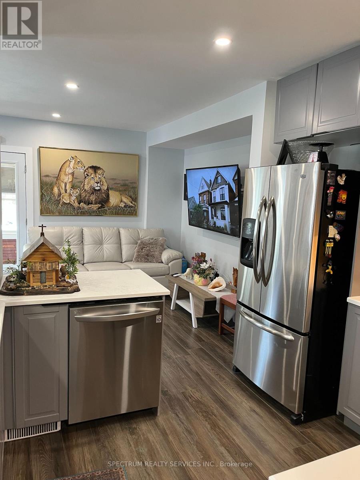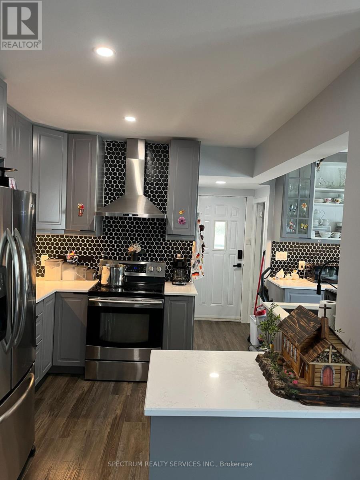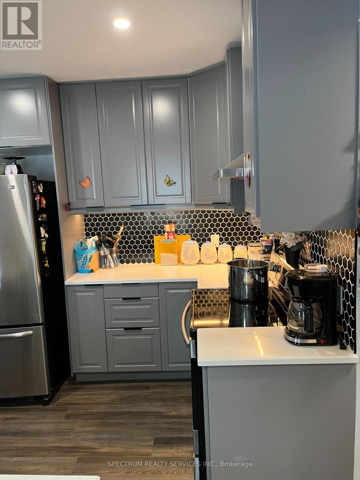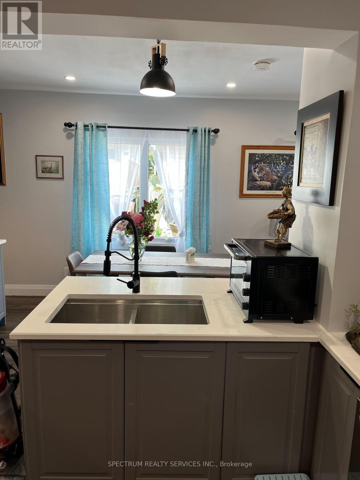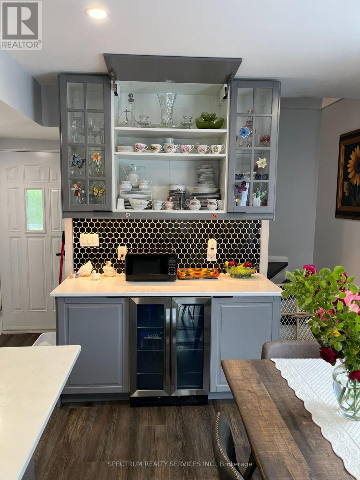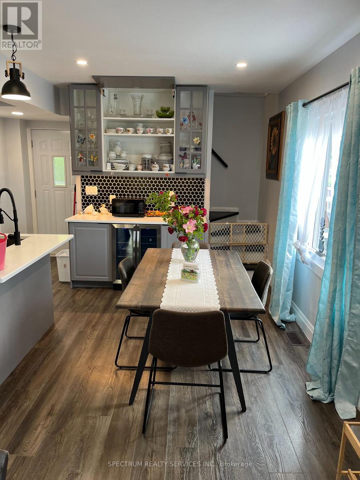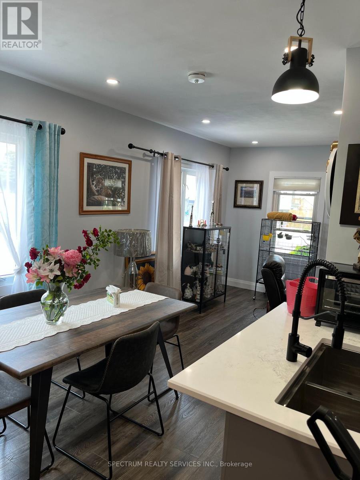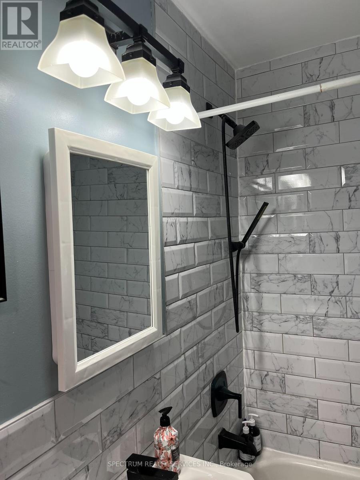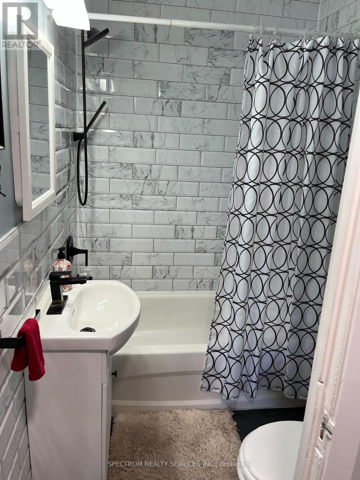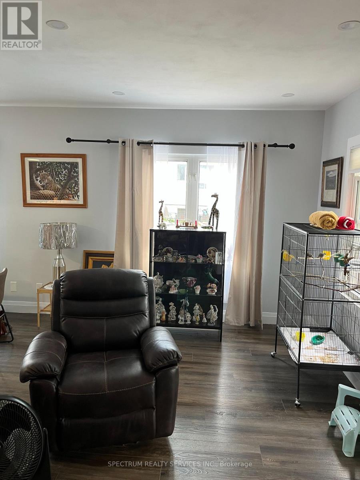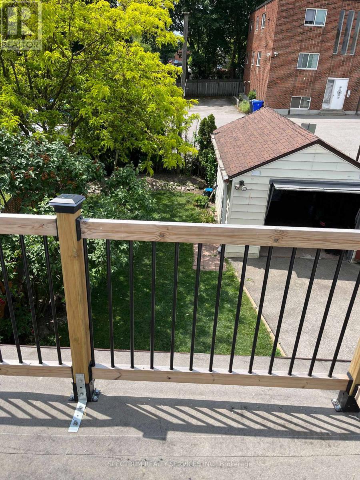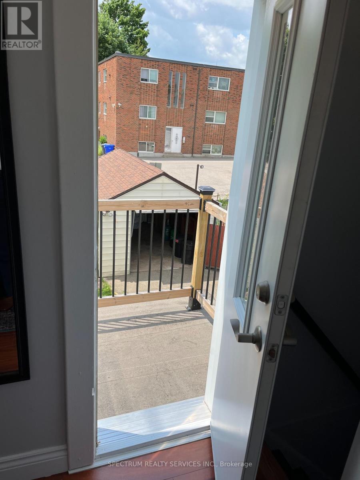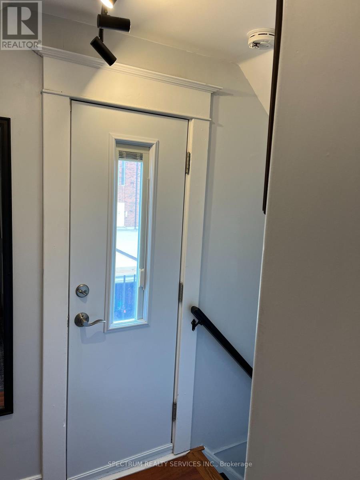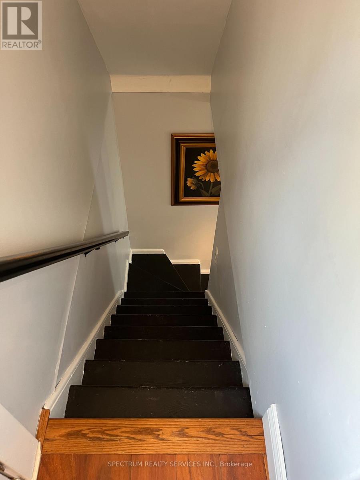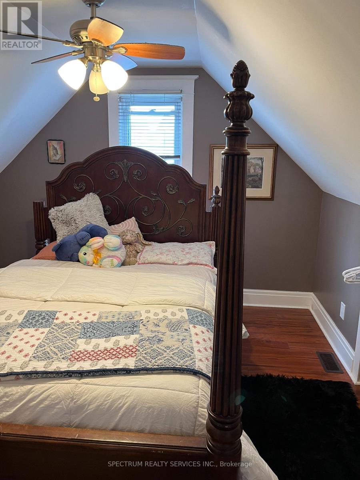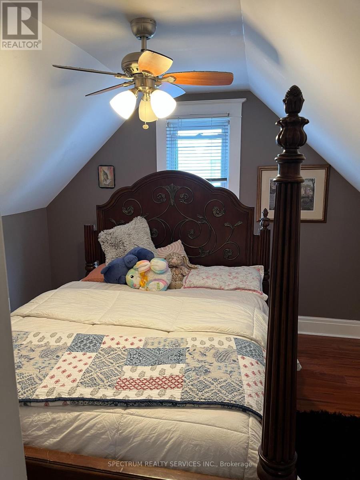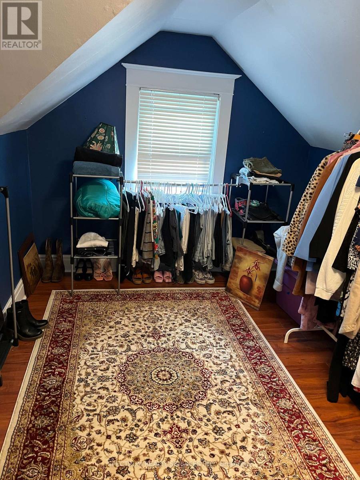2 Bedroom
2 Bathroom
0 - 699 sqft
Central Air Conditioning
Forced Air
$499,000
Attention First Home Buyers, Downsizing, Or Seeking A Rock- Solid Investment, This Beautifully Renovated Property Is Ready To Meet Your Needs. Decent And Spacious Lot With A Detached Garage, This Home Is Packed With Modern Updated And Timeless Charm That's Sure To Impress. Step Inside And Discover A Bright, Open-Concept Living, Dining, And Kitchen Space. The Sleek Finishes And New Appliances In The Updated Kitchen Offer Both Functionality And Style, With Plenty Of Counter Space Perfect For Hosting Guests And Enjoying A Quiet Family Dinners. The Generously Sized Backyard Offers Endless Possibilities From Summer Barbeques To A Serene Retreat At The End Of The Day. The Detached Garage Provides Additional Storage Or Workspace. Close To QEW This Home Is All About Easy, Comfortable Living And Move-In Ready And Waiting For Its New Owner. Don't Wait Book Your Showing Today. (id:41954)
Property Details
|
MLS® Number
|
X12215532 |
|
Property Type
|
Single Family |
|
Community Name
|
450 - E. Chester |
|
Parking Space Total
|
3 |
Building
|
Bathroom Total
|
2 |
|
Bedrooms Above Ground
|
2 |
|
Bedrooms Total
|
2 |
|
Age
|
51 To 99 Years |
|
Appliances
|
Water Heater, Dishwasher, Dryer, Hood Fan, Stove, Washer, Refrigerator |
|
Basement Type
|
Full |
|
Construction Style Attachment
|
Detached |
|
Cooling Type
|
Central Air Conditioning |
|
Exterior Finish
|
Vinyl Siding |
|
Foundation Type
|
Concrete |
|
Heating Fuel
|
Natural Gas |
|
Heating Type
|
Forced Air |
|
Stories Total
|
2 |
|
Size Interior
|
0 - 699 Sqft |
|
Type
|
House |
|
Utility Water
|
Municipal Water |
Parking
Land
|
Acreage
|
No |
|
Sewer
|
Sanitary Sewer |
|
Size Depth
|
92 Ft ,6 In |
|
Size Frontage
|
30 Ft |
|
Size Irregular
|
30 X 92.5 Ft |
|
Size Total Text
|
30 X 92.5 Ft |
Rooms
| Level |
Type |
Length |
Width |
Dimensions |
|
Second Level |
Bedroom |
3.22 m |
3.36 m |
3.22 m x 3.36 m |
|
Second Level |
Bedroom 2 |
2.69 m |
2.95 m |
2.69 m x 2.95 m |
|
Main Level |
Kitchen |
2.47 m |
2.98 m |
2.47 m x 2.98 m |
|
Main Level |
Dining Room |
2.4 m |
2.98 m |
2.4 m x 2.98 m |
|
Main Level |
Living Room |
6.11 m |
3.77 m |
6.11 m x 3.77 m |
|
Main Level |
Foyer |
3.71 m |
1.97 m |
3.71 m x 1.97 m |
https://www.realtor.ca/real-estate/28458001/4-manning-street-st-catharines-e-chester-450-e-chester
