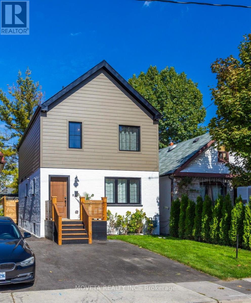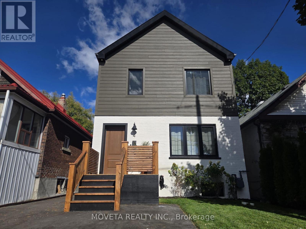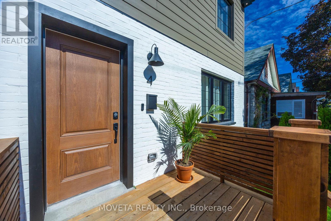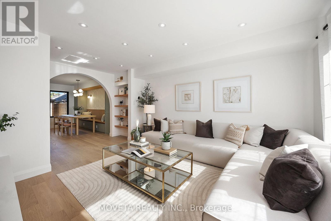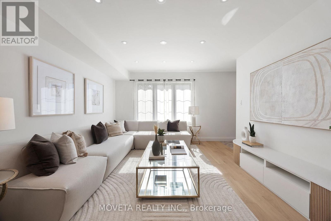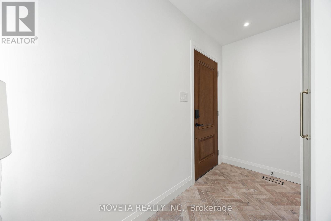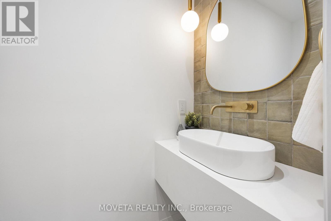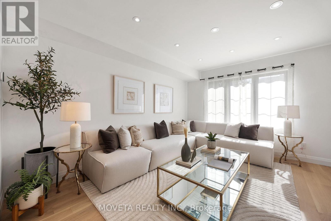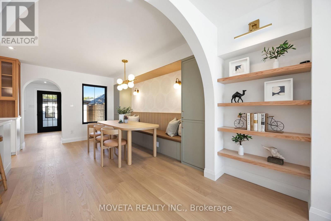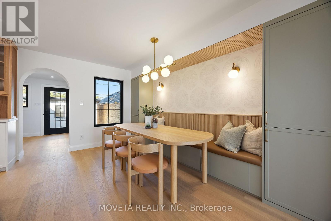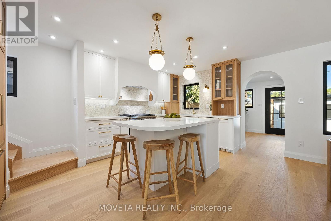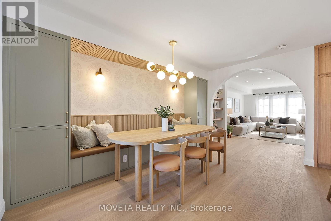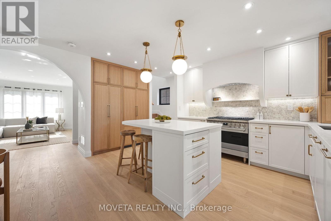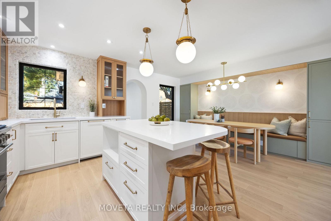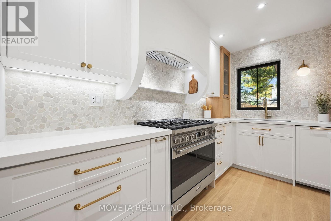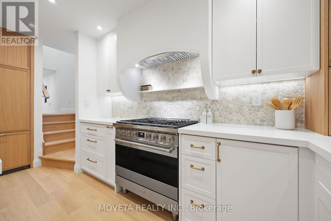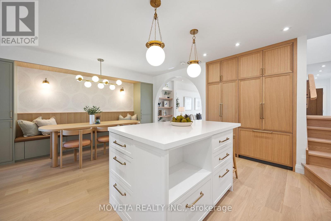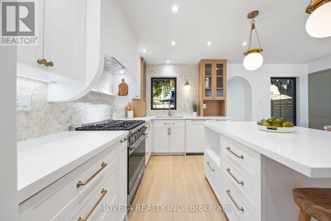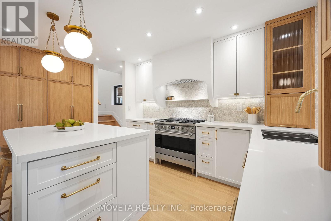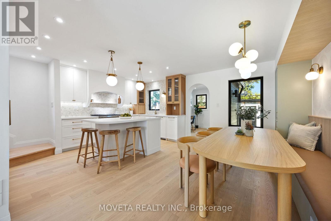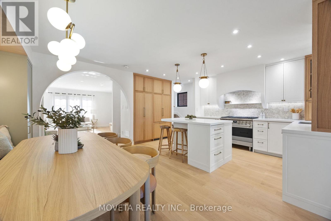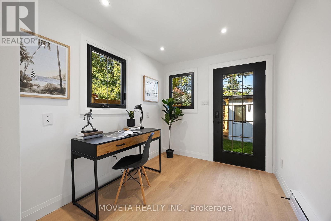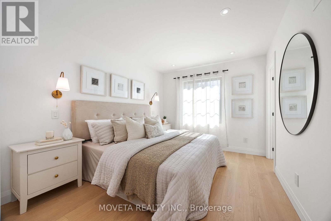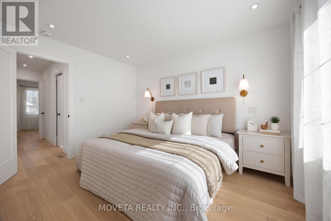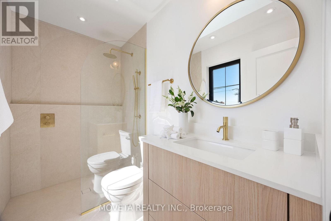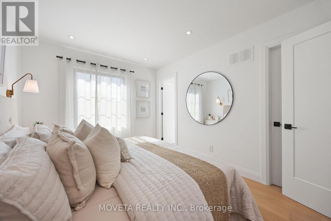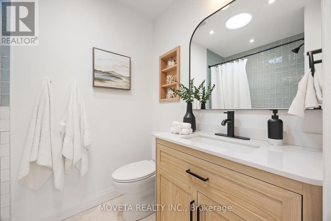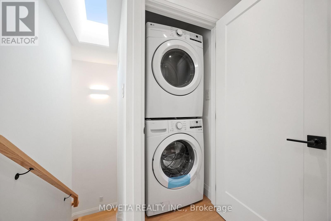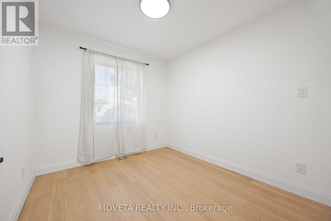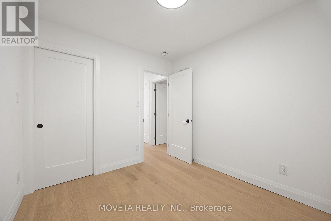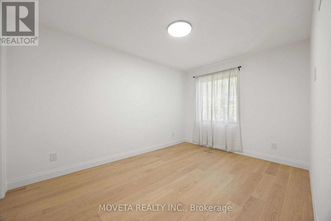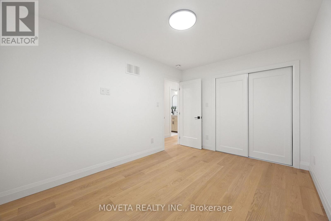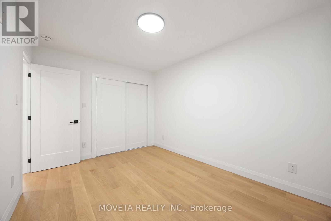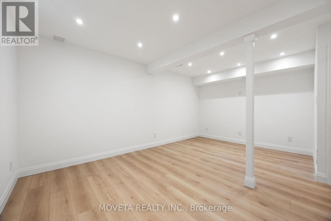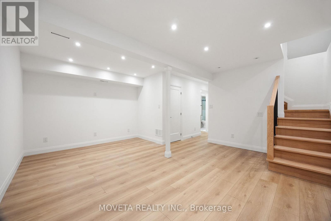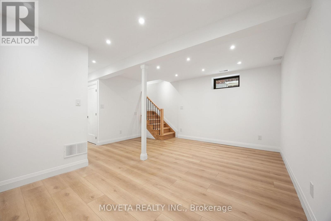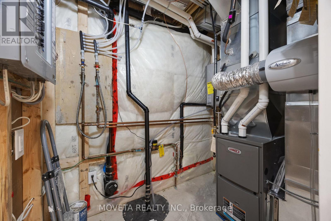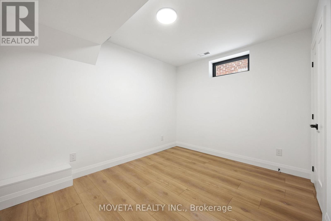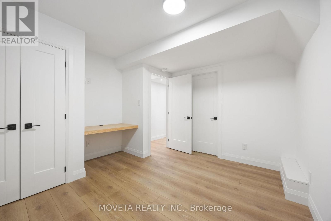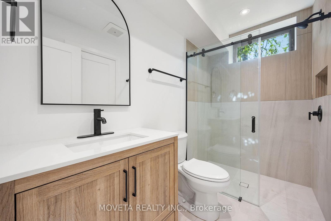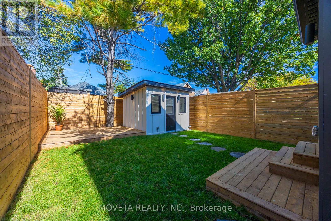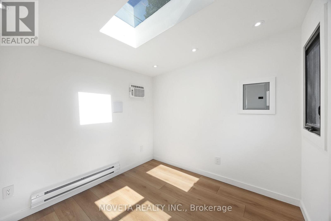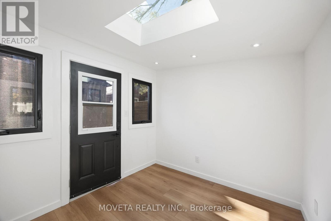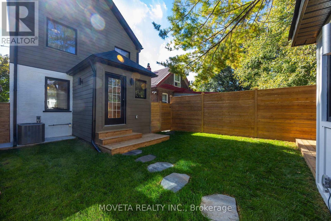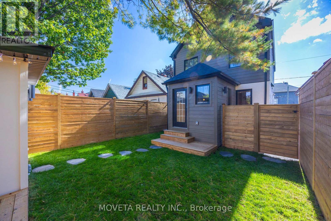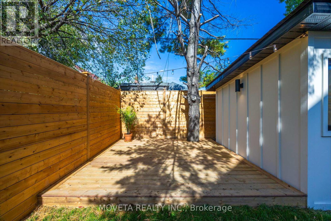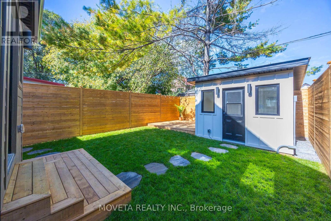4 Bedroom
4 Bathroom
1100 - 1500 sqft
Central Air Conditioning
Forced Air
$1,249,000
Your search ends here! Another stunning project by award-winning design-build firm Ace of Space Interiors (Winners of Home Networks hit show - Renovation Resort Season 1!) . Offering approx. 1,800 SF of beautifully designed living space, this home blends timeless style with thoughtful functionality in one of the city's most exciting up-and-coming neighbourhoods. Upstairs features 3 spacious bedrooms, including a primary suite with a private ensuite and full-size walk-in closet, plus a convenient laundry closet and skylights that flood the home with natural light. Throughout, you'll find custom millwork, elegant arches, and abundant built-in storage. The main floor is an entertainers dream with a 36 gas range, river-rock backsplash, built-in bench seating, and a stylish powder room for added convenience. The fully finished basement offers 8-ft ceilings, a large bedroom, and a 3-piece bath with ensuite privilege ideal for guests or family. Enjoy al fresco dining on the newly built deck with natural-gas BBQ hookup and tall privacy fence. The insulated, heated, and cooled studio provides the perfect flex space for a home gym, office, art studio, or guest retreat. Every detail has been updated: new mechanicals (tankless water heater, furnace, A/C, ductwork, plumbing), 200-amp electrical service with EV rough-in, waterproofed basement with sump pump/backwater valve, new underground water/waste lines, new windows, roof, and insulation (including blown-in attic insulation).Too many upgrades to list! All permits, drawings, and home inspection report available upon request. Located a short walk to the new Mount Dennis LRT Station, York Recreation Centre, and local shopping, with on-site parking included. A must-see home offering craftsmanship, comfort, and contemporary design in a thriving, fast-growing neighbourhood. (id:41954)
Property Details
|
MLS® Number
|
W12491284 |
|
Property Type
|
Single Family |
|
Community Name
|
Mount Dennis |
|
Amenities Near By
|
Public Transit, Park, Place Of Worship |
|
Community Features
|
Community Centre |
|
Equipment Type
|
None |
|
Features
|
Flat Site, Carpet Free, Sump Pump |
|
Parking Space Total
|
1 |
|
Rental Equipment Type
|
None |
|
Structure
|
Shed |
Building
|
Bathroom Total
|
4 |
|
Bedrooms Above Ground
|
3 |
|
Bedrooms Below Ground
|
1 |
|
Bedrooms Total
|
4 |
|
Appliances
|
Water Heater, Water Heater - Tankless, Water Meter, Dishwasher, Dryer, Range, Washer, Refrigerator |
|
Basement Development
|
Finished |
|
Basement Type
|
N/a (finished) |
|
Construction Status
|
Insulation Upgraded |
|
Construction Style Attachment
|
Detached |
|
Cooling Type
|
Central Air Conditioning |
|
Exterior Finish
|
Brick, Hardboard |
|
Fire Protection
|
Smoke Detectors |
|
Flooring Type
|
Hardwood, Vinyl |
|
Foundation Type
|
Concrete |
|
Half Bath Total
|
1 |
|
Heating Fuel
|
Natural Gas |
|
Heating Type
|
Forced Air |
|
Stories Total
|
2 |
|
Size Interior
|
1100 - 1500 Sqft |
|
Type
|
House |
|
Utility Water
|
Municipal Water |
Parking
Land
|
Acreage
|
No |
|
Fence Type
|
Fenced Yard |
|
Land Amenities
|
Public Transit, Park, Place Of Worship |
|
Sewer
|
Sanitary Sewer |
|
Size Depth
|
87 Ft ,7 In |
|
Size Frontage
|
25 Ft |
|
Size Irregular
|
25 X 87.6 Ft |
|
Size Total Text
|
25 X 87.6 Ft |
|
Zoning Description
|
Rm(f12;u2;d0.8*252) |
Rooms
| Level |
Type |
Length |
Width |
Dimensions |
|
Second Level |
Primary Bedroom |
3.77 m |
2.92 m |
3.77 m x 2.92 m |
|
Second Level |
Bedroom 2 |
3.41 m |
2.89 m |
3.41 m x 2.89 m |
|
Second Level |
Bedroom 3 |
2.99 m |
2.69 m |
2.99 m x 2.69 m |
|
Basement |
Bedroom 4 |
3.62 m |
3.54 m |
3.62 m x 3.54 m |
|
Basement |
Recreational, Games Room |
5.2 m |
4.7 m |
5.2 m x 4.7 m |
|
Main Level |
Family Room |
5.4 m |
3.65 m |
5.4 m x 3.65 m |
|
Main Level |
Dining Room |
4.32 m |
2.42 m |
4.32 m x 2.42 m |
|
Main Level |
Kitchen |
4.32 m |
3.37 m |
4.32 m x 3.37 m |
|
Main Level |
Office |
2.82 m |
2.32 m |
2.82 m x 2.32 m |
Utilities
|
Cable
|
Available |
|
Electricity
|
Installed |
|
Sewer
|
Installed |
https://www.realtor.ca/real-estate/29048508/4-mahoney-avenue-toronto-mount-dennis-mount-dennis
