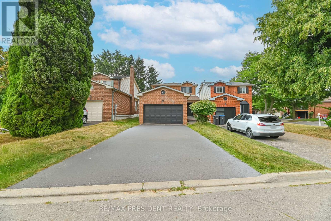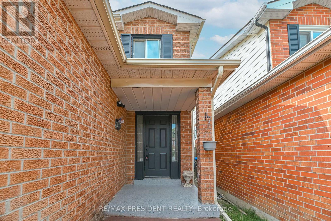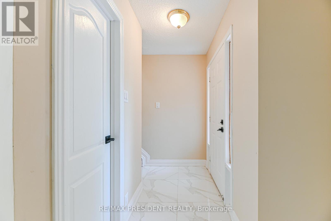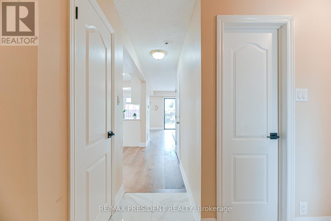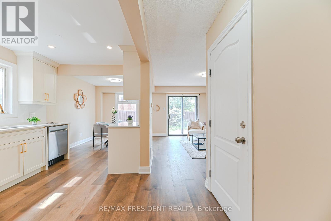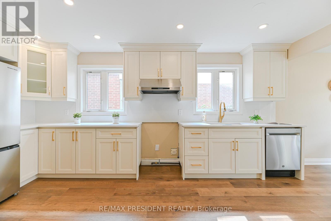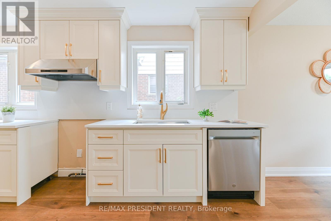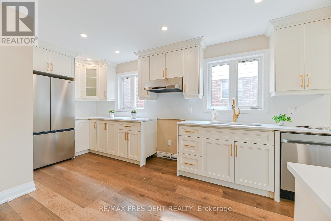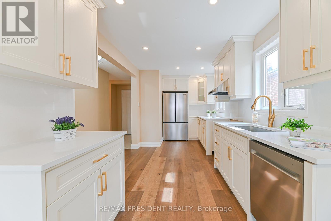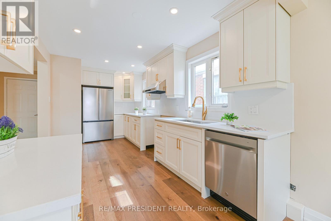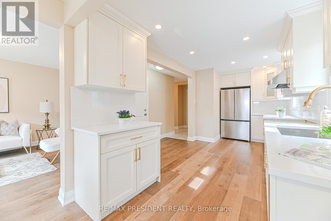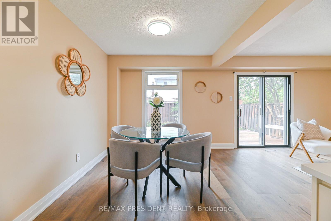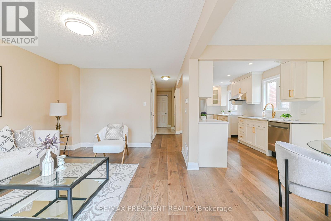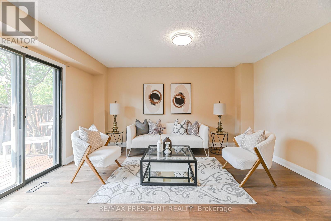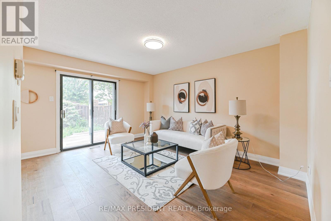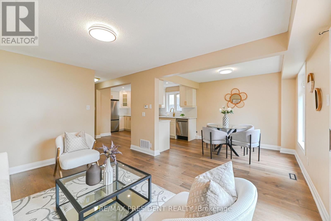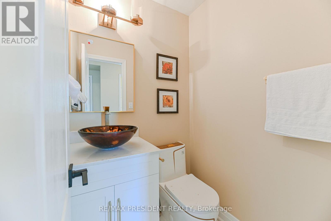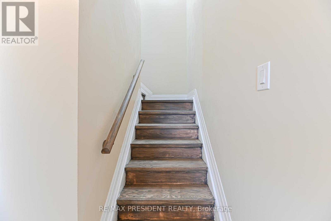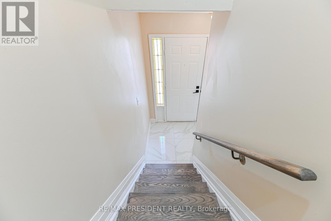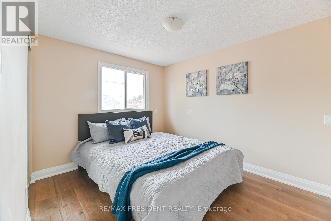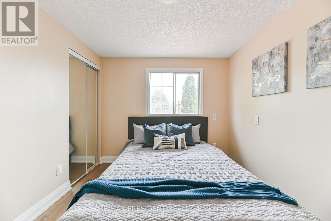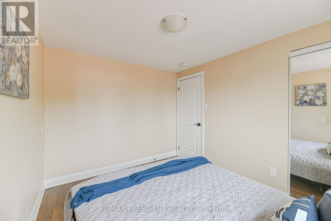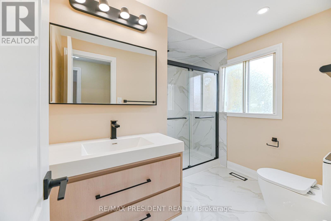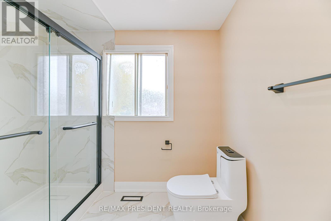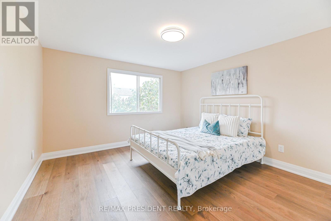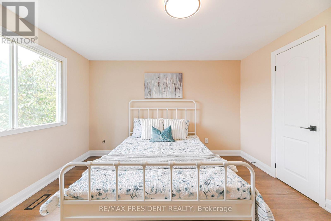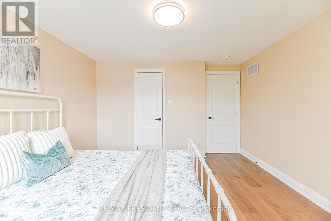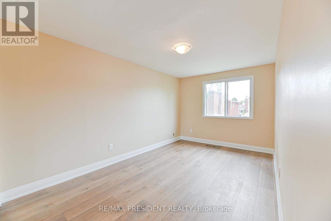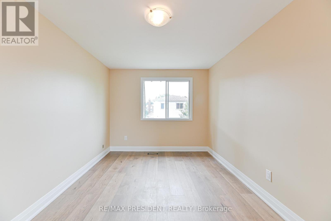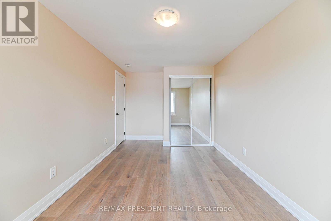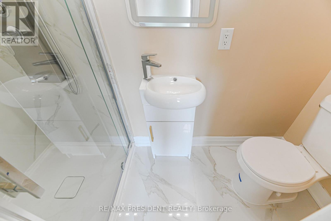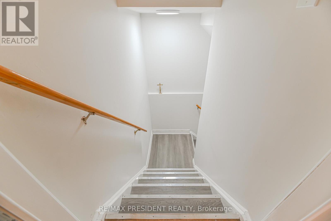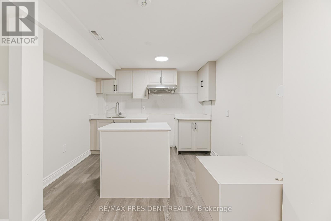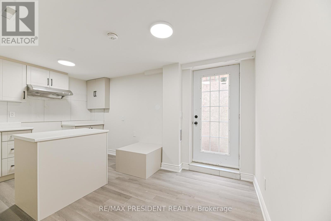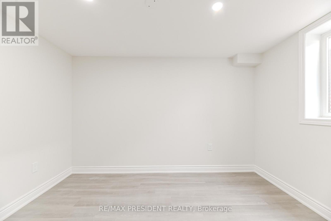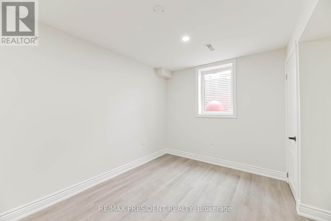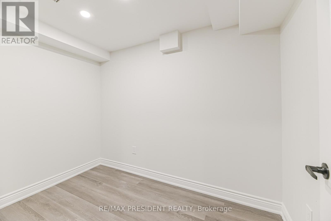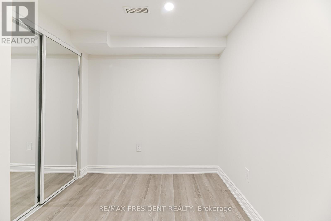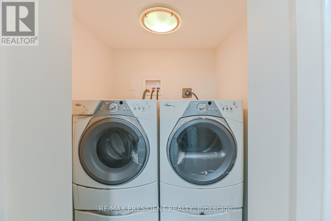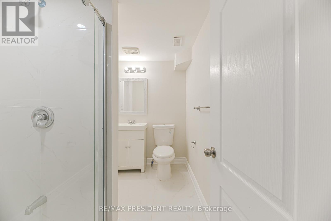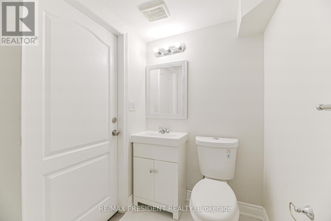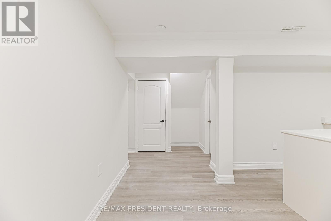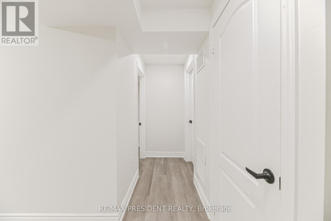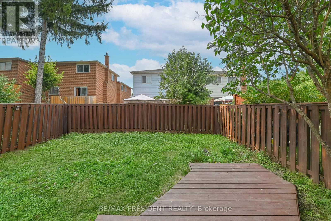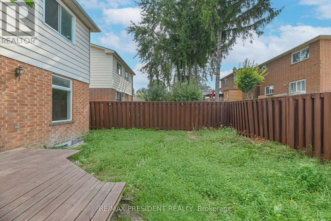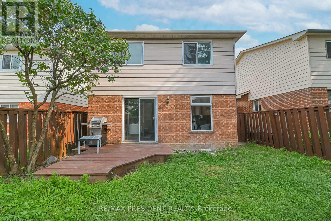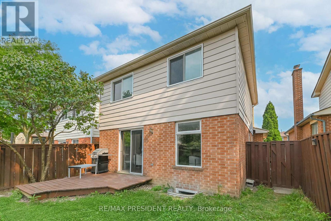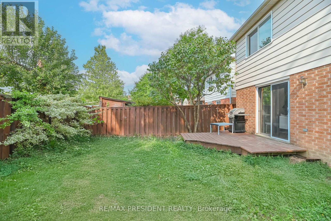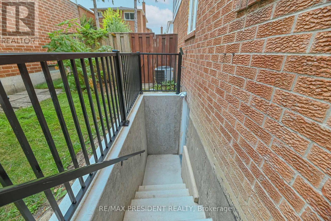4 Lawnview Court Brampton (Heart Lake West), Ontario L7G 1T4
5 Bedroom
4 Bathroom
1500 - 2000 sqft
Central Air Conditioning
Forced Air
$799,900
Fantastic Heart Lake Detached! "LEGAL BASEMENT APARTMENT" Good For Investor ((( Fully Renovated ))) First Time Buyer Rental Income around $5500/- per month Featuring A Good Size Eat In Gourmet Kitchen With Elegant Slate Floors, Pot Lights & Ss Appls, Warm & Inviting Living Room & Dining Room With Hardwood Floors & Walkout To Deck, Fully Renovated from top to bottom. New Washrooms, New Floor, New Kitchen, New side Entrance, New Appliances, Finished Legal Basement With 2 Bedrooms & 3Pc Bathroom. Upper Level Boasts Good Size Bedrooms, Located on a child-friendly street, Lake Park, Trails, a community center, library, sports fields, and quick access to Hwy 410 (id:41954)
Open House
This property has open houses!
November
1
Saturday
Starts at:
2:00 pm
Ends at:4:00 pm
November
2
Sunday
Starts at:
2:00 pm
Ends at:4:00 pm
Property Details
| MLS® Number | W12485515 |
| Property Type | Single Family |
| Community Name | Heart Lake West |
| Amenities Near By | Park, Public Transit, Schools |
| Community Features | School Bus |
| Equipment Type | Water Heater |
| Features | Carpet Free |
| Parking Space Total | 6 |
| Rental Equipment Type | Water Heater |
| Structure | Deck |
Building
| Bathroom Total | 4 |
| Bedrooms Above Ground | 3 |
| Bedrooms Below Ground | 2 |
| Bedrooms Total | 5 |
| Appliances | Garage Door Opener Remote(s) |
| Basement Development | Finished |
| Basement Features | Separate Entrance |
| Basement Type | N/a, N/a (finished) |
| Construction Style Attachment | Detached |
| Cooling Type | Central Air Conditioning |
| Exterior Finish | Brick |
| Flooring Type | Hardwood, Laminate, Porcelain Tile |
| Foundation Type | Concrete |
| Half Bath Total | 1 |
| Heating Fuel | Natural Gas |
| Heating Type | Forced Air |
| Stories Total | 2 |
| Size Interior | 1500 - 2000 Sqft |
| Type | House |
| Utility Water | Municipal Water |
Parking
| Attached Garage | |
| Garage |
Land
| Acreage | No |
| Fence Type | Fenced Yard |
| Land Amenities | Park, Public Transit, Schools |
| Sewer | Sanitary Sewer |
| Size Depth | 101 Ft ,10 In |
| Size Frontage | 30 Ft ,7 In |
| Size Irregular | 30.6 X 101.9 Ft |
| Size Total Text | 30.6 X 101.9 Ft|under 1/2 Acre |
| Surface Water | Lake/pond |
| Zoning Description | Two-unit Dwelling |
Rooms
| Level | Type | Length | Width | Dimensions |
|---|---|---|---|---|
| Second Level | Primary Bedroom | 3.76 m | 3.65 m | 3.76 m x 3.65 m |
| Second Level | Bedroom 2 | 2.56 m | 3.07 m | 2.56 m x 3.07 m |
| Second Level | Bedroom 3 | 5.12 m | 2.56 m | 5.12 m x 2.56 m |
| Second Level | Bathroom | 2.64 m | 2.46 m | 2.64 m x 2.46 m |
| Basement | Primary Bedroom | 3.07 m | 3.55 m | 3.07 m x 3.55 m |
| Basement | Bedroom 2 | 3.01 m | 2.34 m | 3.01 m x 2.34 m |
| Basement | Bathroom | 2.46 m | 1.55 m | 2.46 m x 1.55 m |
| Basement | Laundry Room | 1.31 m | 1.52 m | 1.31 m x 1.52 m |
| Basement | Kitchen | 2.77 m | 2.76 m | 2.77 m x 2.76 m |
| Basement | Family Room | 2.4 m | 2.76 m | 2.4 m x 2.76 m |
| Main Level | Kitchen | 4.9 m | 2.7 m | 4.9 m x 2.7 m |
| Main Level | Dining Room | 3.2 m | 2.76 m | 3.2 m x 2.76 m |
| Main Level | Family Room | 4.37 m | 3.52 m | 4.37 m x 3.52 m |
| Main Level | Bathroom | 1.52 m | 1.52 m | 1.52 m x 1.52 m |
Utilities
| Cable | Available |
| Electricity | Installed |
| Sewer | Installed |
Interested?
Contact us for more information

