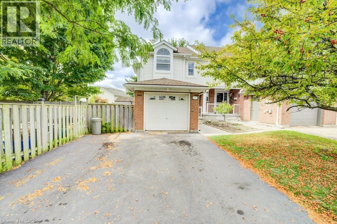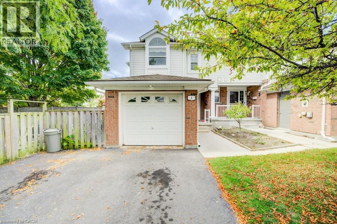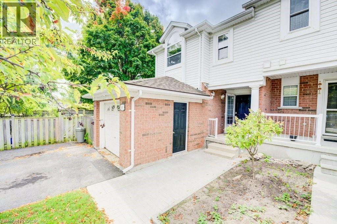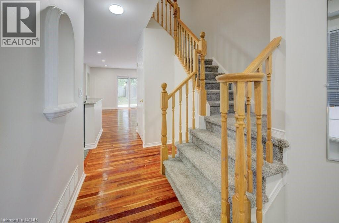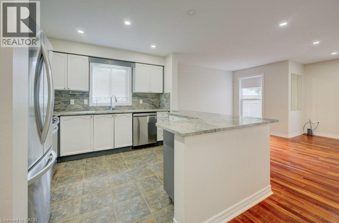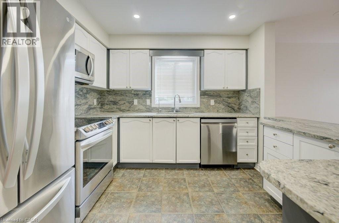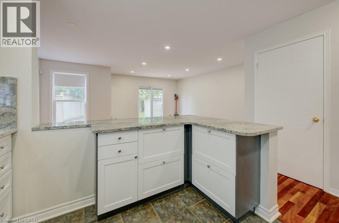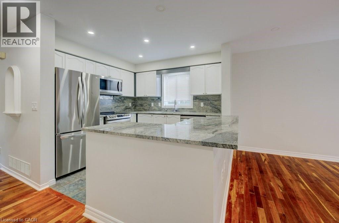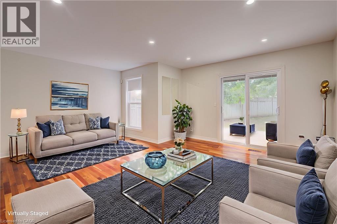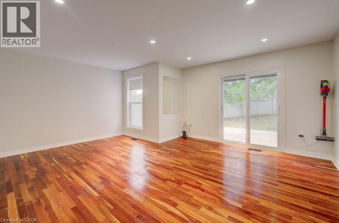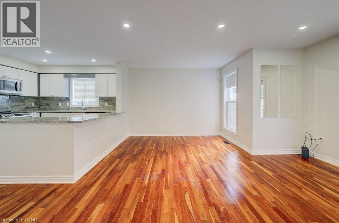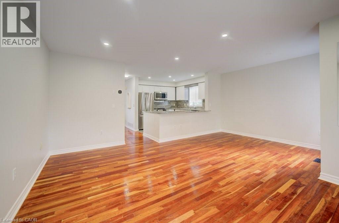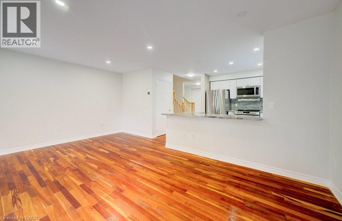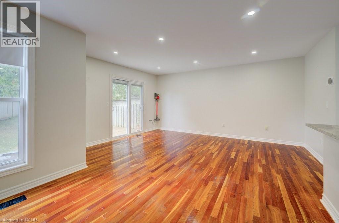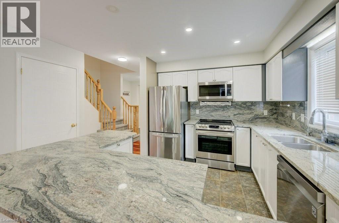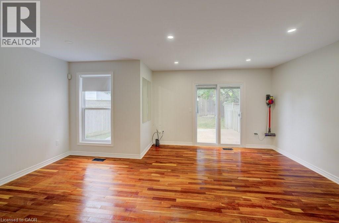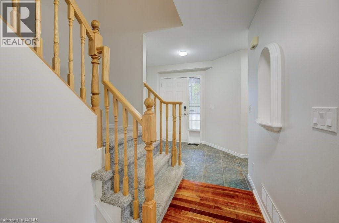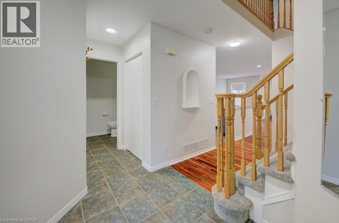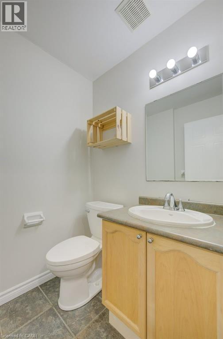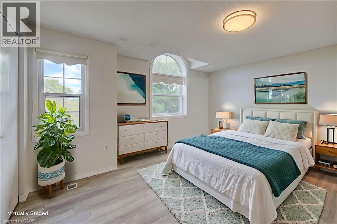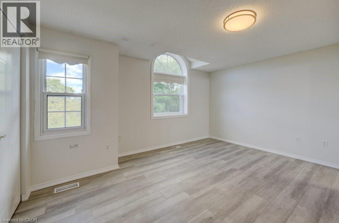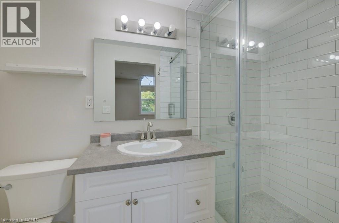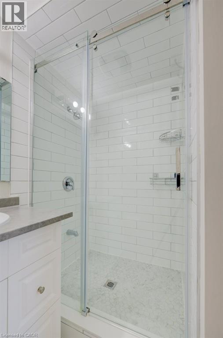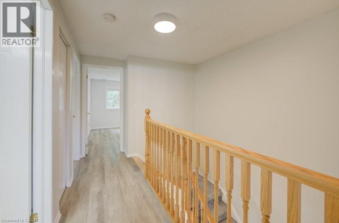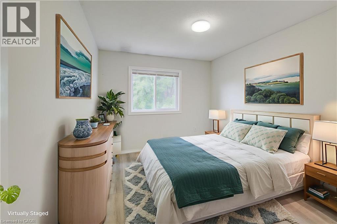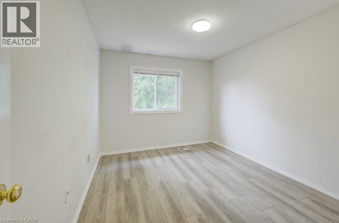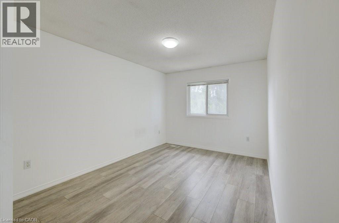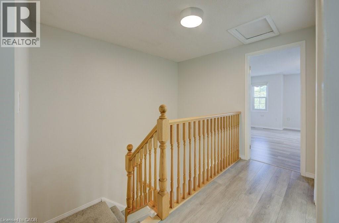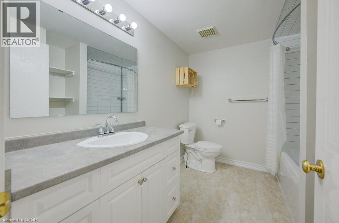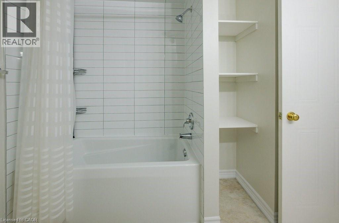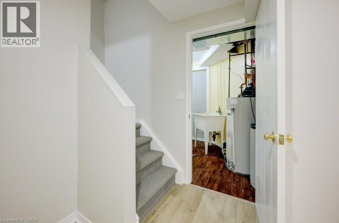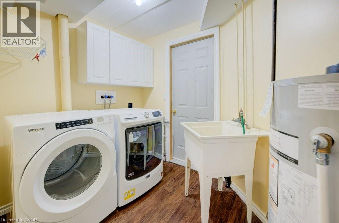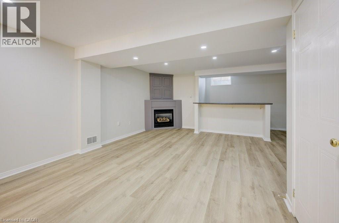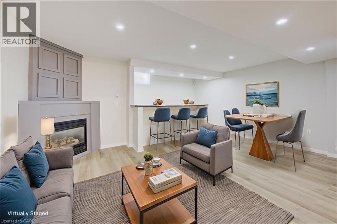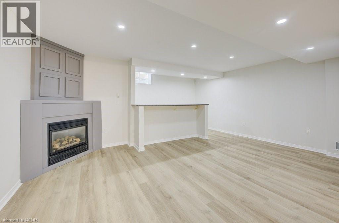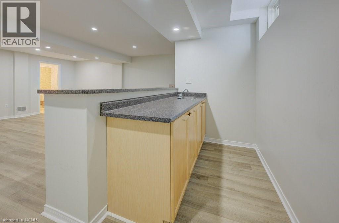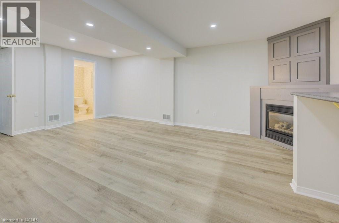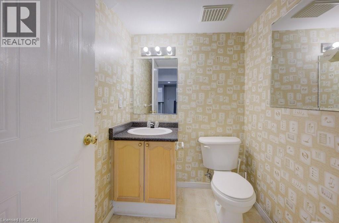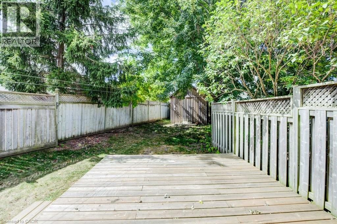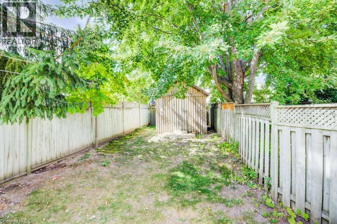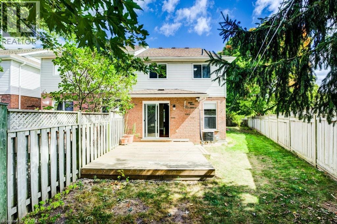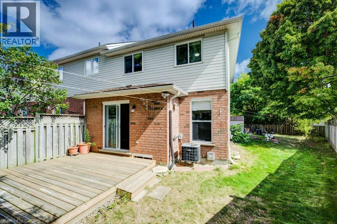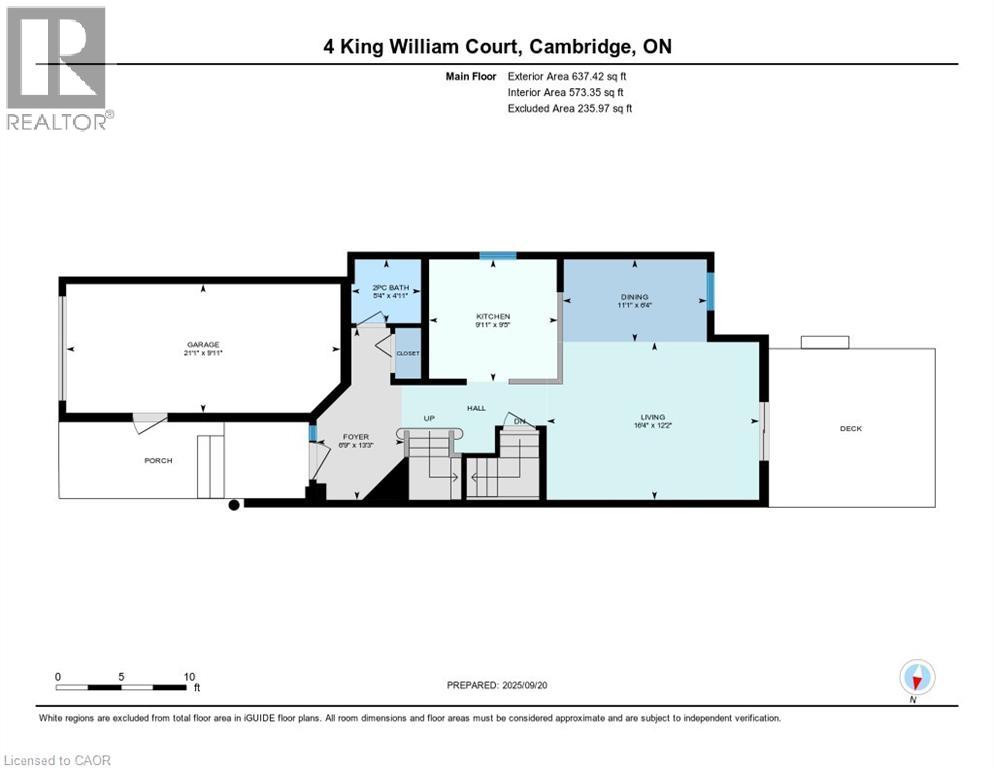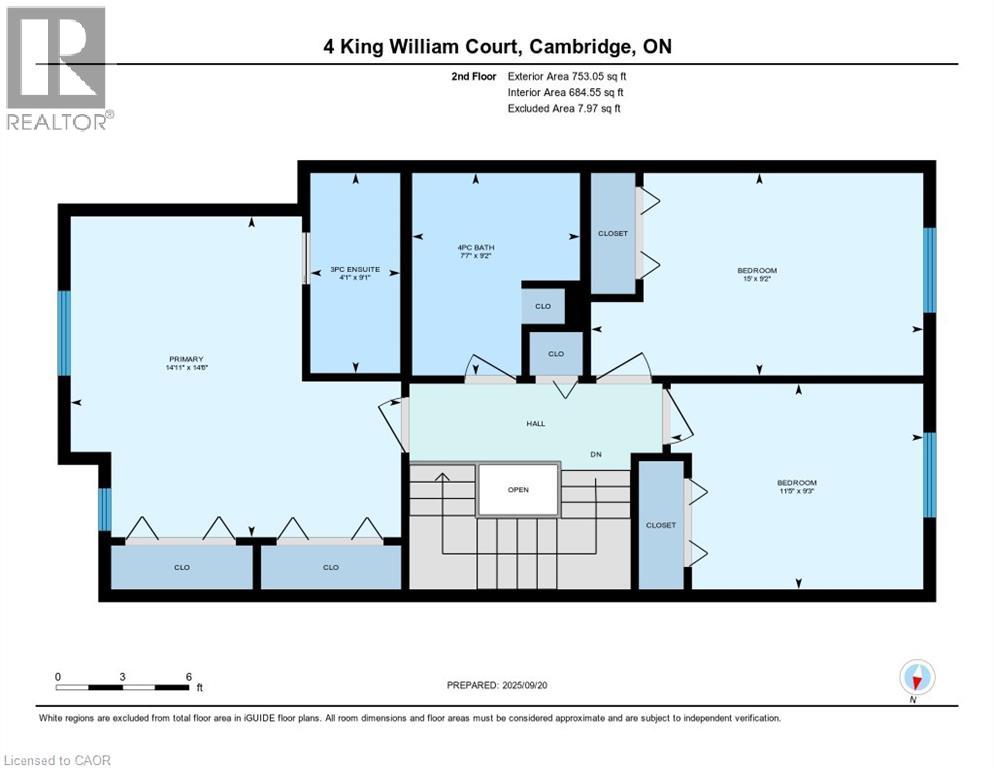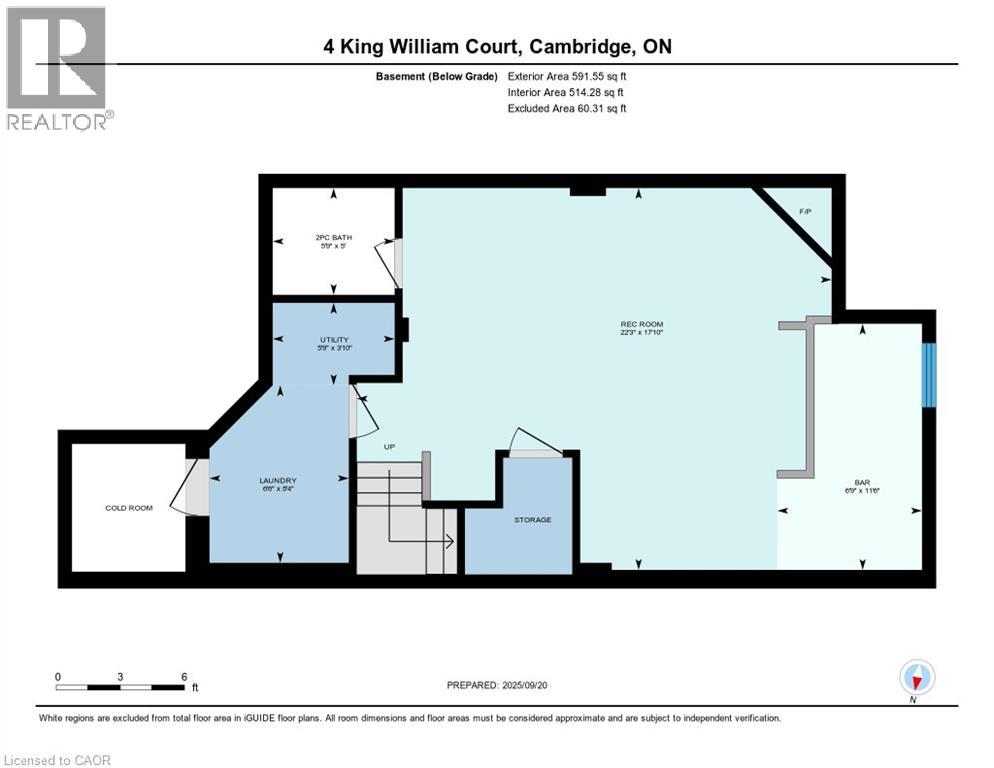4 King William Court Cambridge, Ontario N3C 4J2
$679,000
Welcome to 4 King William Court—an East Hespeler gem tucked away in a quiet, sought-after neighbourhood. This freehold end-unit townhouse offers nearly 2,000 sq. ft. of finished living space, thoughtfully designed for both comfort and functionality. The main level is bright and inviting, featuring original hardwood flooring and a stylish open-concept kitchen with quartz countertops and ample workspace. The home is carpet-free throughout, with the exception of the stairs for added safety. Upstairs, you’ll find three spacious bedrooms and two modern full baths, creating an ideal family layout. The fully finished basement adds even more living options with durable vinyl flooring, a generous rec room, wet bar, cozy corner gas fireplace, and powder room—perfect for entertaining, unwinding, or working from home. Set on an oversized reverse pie-shaped lot, this property is a rare find. The outdoor space is fully fenced, complete with a deck and two sheds—one for storage and the other a custom-built workshop with endless potential for hobbies or projects. A private driveway provides parking for two vehicles. Situated on a private street, this home offers the best of both worlds: peace and privacy, with unmatched convenience just minutes from schools, parks, shopping, and Hwy 401. (id:41954)
Open House
This property has open houses!
2:00 pm
Ends at:4:00 pm
2:00 pm
Ends at:4:00 pm
Property Details
| MLS® Number | 40771770 |
| Property Type | Single Family |
| Amenities Near By | Airport, Park, Place Of Worship, Playground, Public Transit, Schools, Shopping |
| Community Features | Quiet Area |
| Equipment Type | Water Heater |
| Features | Wet Bar, Sump Pump, Automatic Garage Door Opener |
| Parking Space Total | 3 |
| Rental Equipment Type | Water Heater |
| Structure | Shed, Porch |
Building
| Bathroom Total | 4 |
| Bedrooms Above Ground | 3 |
| Bedrooms Total | 3 |
| Appliances | Dishwasher, Dryer, Microwave, Refrigerator, Stove, Water Softener, Wet Bar, Washer, Window Coverings, Garage Door Opener |
| Architectural Style | 2 Level |
| Basement Development | Finished |
| Basement Type | Full (finished) |
| Constructed Date | 2001 |
| Construction Style Attachment | Attached |
| Cooling Type | Central Air Conditioning |
| Exterior Finish | Brick, Vinyl Siding |
| Fireplace Present | Yes |
| Fireplace Total | 1 |
| Foundation Type | Poured Concrete |
| Half Bath Total | 2 |
| Heating Fuel | Natural Gas |
| Heating Type | Forced Air |
| Stories Total | 2 |
| Size Interior | 1982 Sqft |
| Type | Row / Townhouse |
| Utility Water | Municipal Water |
Parking
| Attached Garage |
Land
| Access Type | Highway Access, Highway Nearby |
| Acreage | No |
| Fence Type | Fence |
| Land Amenities | Airport, Park, Place Of Worship, Playground, Public Transit, Schools, Shopping |
| Sewer | Municipal Sewage System |
| Size Depth | 133 Ft |
| Size Frontage | 62 Ft |
| Size Total Text | Under 1/2 Acre |
| Zoning Description | Rm4 |
Rooms
| Level | Type | Length | Width | Dimensions |
|---|---|---|---|---|
| Second Level | Primary Bedroom | 14'6'' x 14'11'' | ||
| Second Level | Bedroom | 9'2'' x 15'0'' | ||
| Second Level | Bedroom | 9'3'' x 11'5'' | ||
| Second Level | 4pc Bathroom | 9'2'' x 7'7'' | ||
| Second Level | 3pc Bathroom | 9'1'' x 4'1'' | ||
| Basement | Utility Room | 3'10'' x 5'9'' | ||
| Basement | Recreation Room | 17'10'' x 22'3'' | ||
| Basement | Laundry Room | 8'4'' x 6'6'' | ||
| Basement | Other | 11'6'' x 6'9'' | ||
| Basement | 2pc Bathroom | 5'0'' x 5'9'' | ||
| Main Level | Living Room | 12'2'' x 16'4'' | ||
| Main Level | Kitchen | 9'5'' x 9'11'' | ||
| Main Level | Foyer | 13'3'' x 6'9'' | ||
| Main Level | Dining Room | 6'4'' x 11'1'' | ||
| Main Level | 2pc Bathroom | 4'11'' x 5'4'' |
https://www.realtor.ca/real-estate/28916163/4-king-william-court-cambridge
Interested?
Contact us for more information
