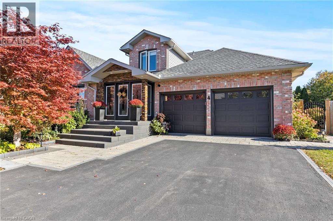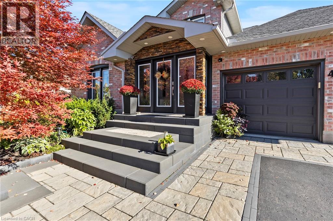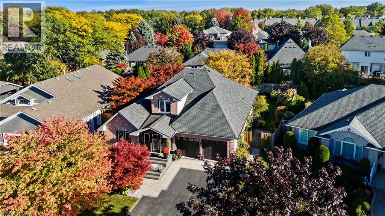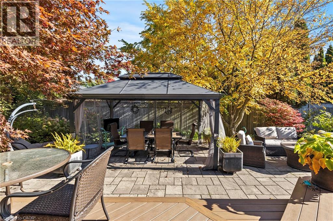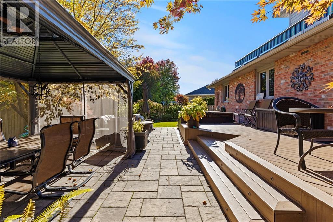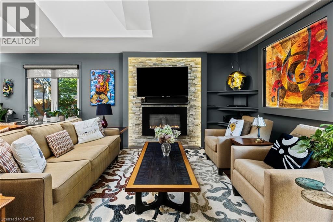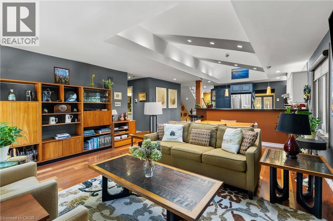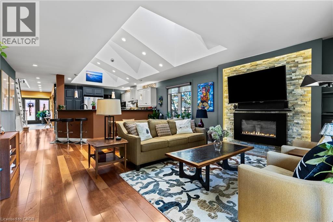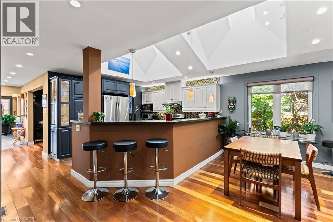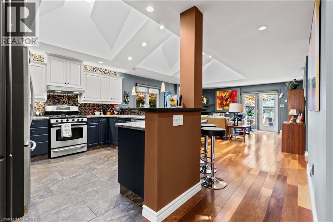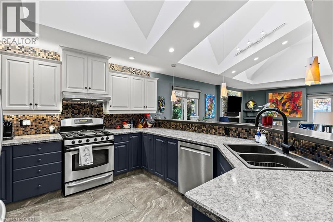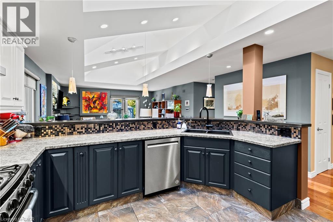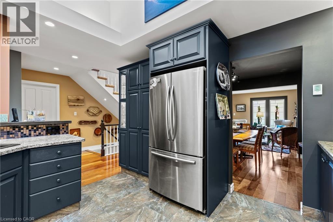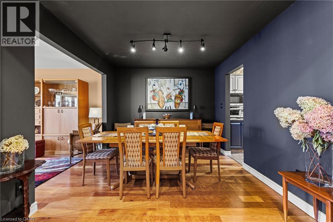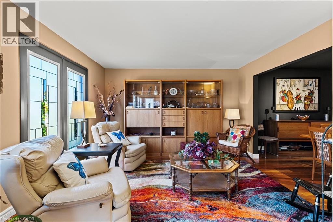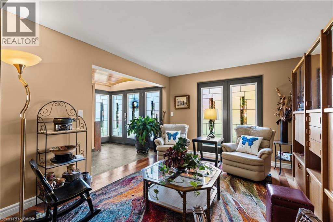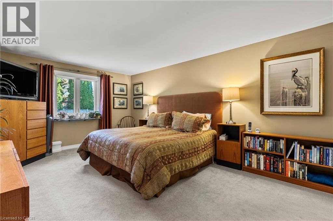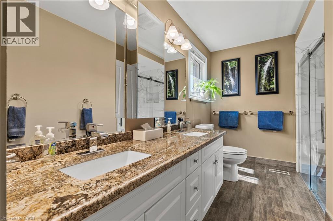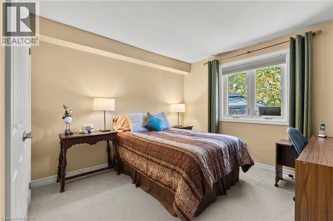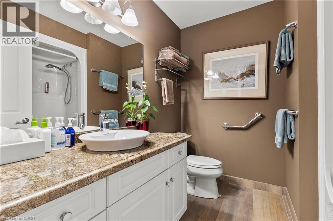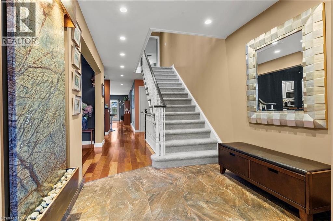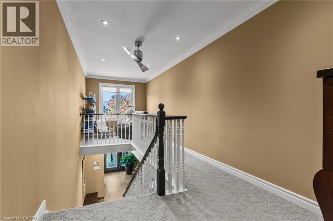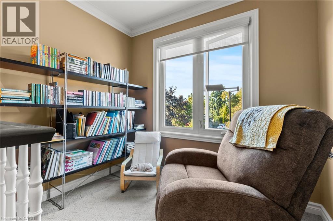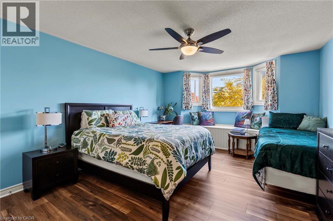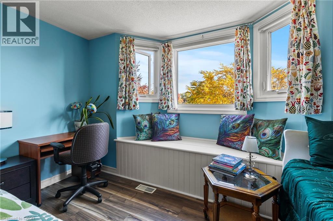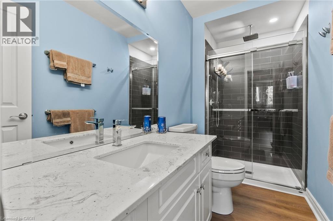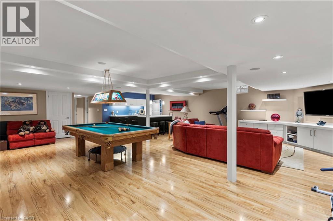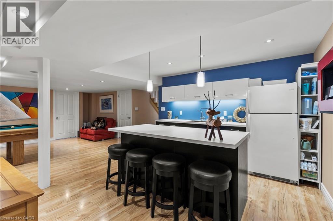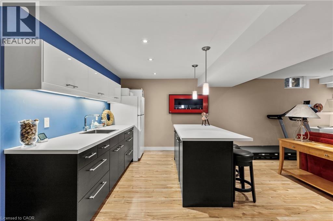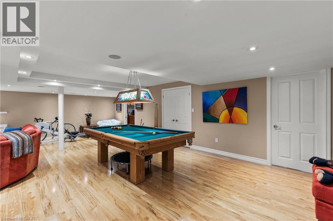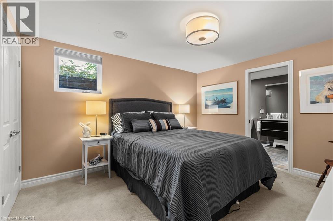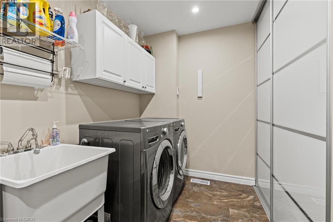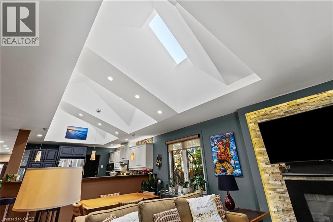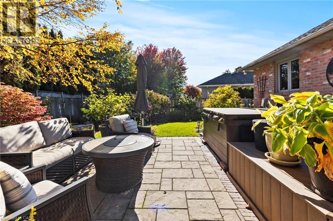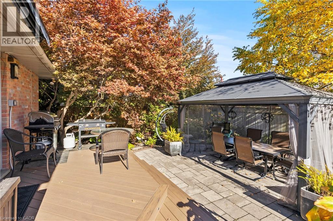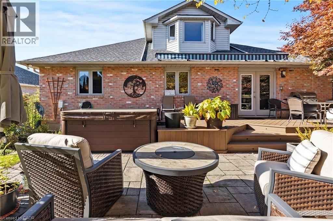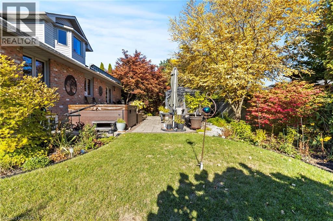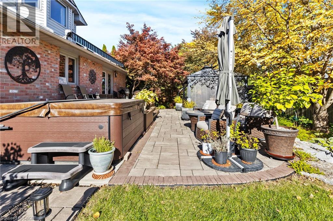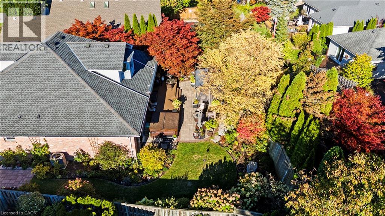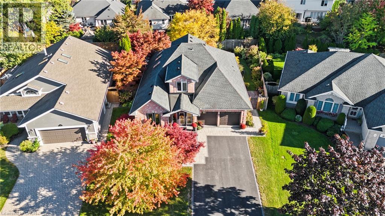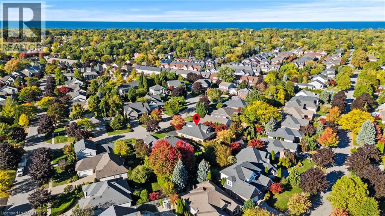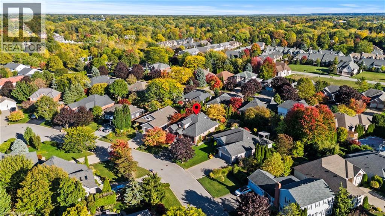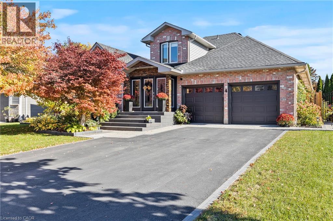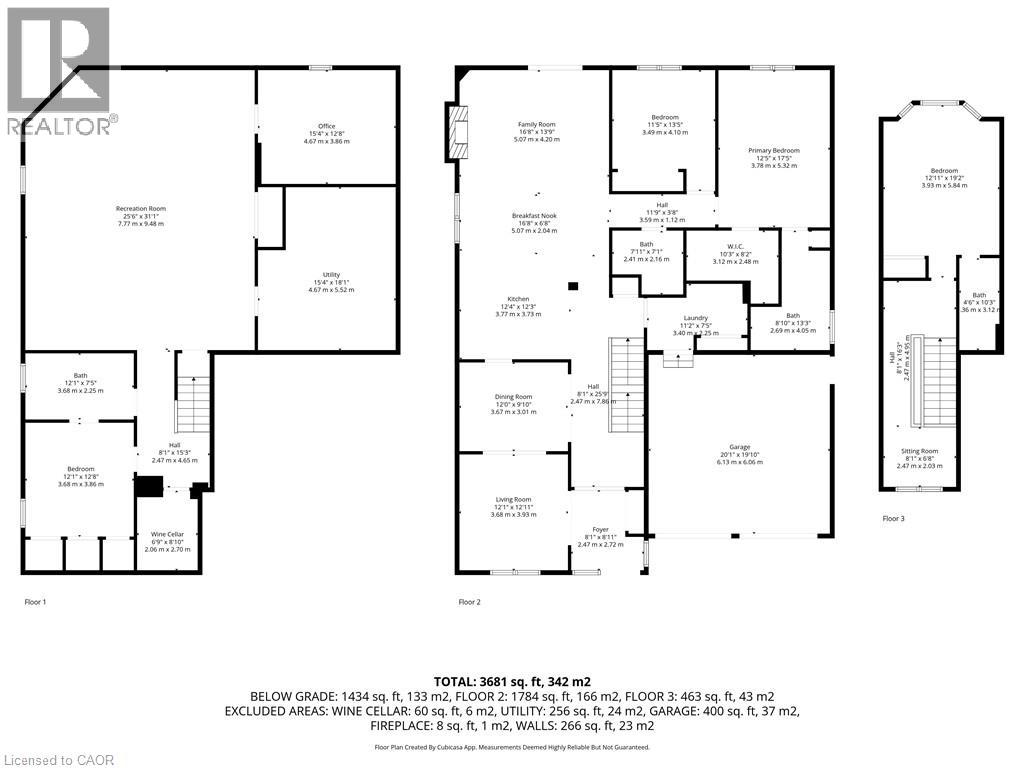4 Bedroom
4 Bathroom
3899 sqft
Central Air Conditioning
Forced Air
$1,275,000
Incredible Custom Bungalow with Loft in the Heart of Niagara-on-the-LakeWelcome to 4 Karsam Court, a stunning custom-built bungalow with loft offering 3+2 bedrooms and 4 full bathrooms, nestled on a quiet cul-de-sac in the heart of Niagara-on-the-Lake. From the moment you arrive, the professional landscaping, double attached garage, and impeccable curb appeal set the tone for this exceptional home.Inside, youll find a bright, open-concept main level featuring a spacious living area with a cozy fireplace, a chefs kitchen with large island and quality finishes, and a formal dining room perfect for entertaining. The main-floor primary suite is a peaceful retreat, complete with a luxurious ensuite and walk-in closet.Upstairs, a versatile loft space adds flexibility for guests or a home office, while the fully finished basement offers two additional bedrooms, a full bathroom, and plenty of room for recreation or extended family living.Enjoy outdoor living at its finest in the beautifully landscaped front and backyard, ideal for relaxing or entertaining year-round.This is Niagara-on-the-Lake living at its best elegant, peaceful, and perfectly located close to wineries, shops, trails, and all the charm this community has to offer. (id:41954)
Property Details
|
MLS® Number
|
40778407 |
|
Property Type
|
Single Family |
|
Equipment Type
|
Water Heater |
|
Features
|
Skylight |
|
Parking Space Total
|
6 |
|
Rental Equipment Type
|
Water Heater |
Building
|
Bathroom Total
|
4 |
|
Bedrooms Above Ground
|
3 |
|
Bedrooms Below Ground
|
1 |
|
Bedrooms Total
|
4 |
|
Appliances
|
Dishwasher, Dryer, Refrigerator, Stove, Washer |
|
Basement Development
|
Finished |
|
Basement Type
|
Full (finished) |
|
Constructed Date
|
1995 |
|
Construction Style Attachment
|
Detached |
|
Cooling Type
|
Central Air Conditioning |
|
Exterior Finish
|
Brick |
|
Heating Fuel
|
Natural Gas |
|
Heating Type
|
Forced Air |
|
Stories Total
|
2 |
|
Size Interior
|
3899 Sqft |
|
Type
|
House |
|
Utility Water
|
Municipal Water |
Parking
Land
|
Acreage
|
No |
|
Sewer
|
Municipal Sewage System |
|
Size Depth
|
120 Ft |
|
Size Frontage
|
52 Ft |
|
Size Total Text
|
Under 1/2 Acre |
|
Zoning Description
|
R1 |
Rooms
| Level |
Type |
Length |
Width |
Dimensions |
|
Second Level |
Bedroom |
|
|
12'11'' x 19'2'' |
|
Second Level |
3pc Bathroom |
|
|
Measurements not available |
|
Basement |
Wine Cellar |
|
|
6'9'' x 8'10'' |
|
Basement |
Utility Room |
|
|
15'4'' x 18'1'' |
|
Basement |
Office |
|
|
15'4'' x 12'8'' |
|
Basement |
Bedroom |
|
|
12'1'' x 12'8'' |
|
Basement |
3pc Bathroom |
|
|
Measurements not available |
|
Basement |
Recreation Room |
|
|
25'6'' x 31'1'' |
|
Main Level |
Breakfast |
|
|
16'8'' x 6'8'' |
|
Main Level |
4pc Bathroom |
|
|
3'0'' |
|
Main Level |
4pc Bathroom |
|
|
Measurements not available |
|
Main Level |
Laundry Room |
|
|
11'2'' x 7'5'' |
|
Main Level |
Bedroom |
|
|
11'5'' x 13'5'' |
|
Main Level |
Primary Bedroom |
|
|
12'5'' x 17'5'' |
|
Main Level |
Dining Room |
|
|
12'0'' x 9'10'' |
|
Main Level |
Living Room |
|
|
12'1'' x 12'11'' |
|
Main Level |
Kitchen |
|
|
12'4'' x 12'3'' |
https://www.realtor.ca/real-estate/28978942/4-karsam-court-niagara-on-the-lake
