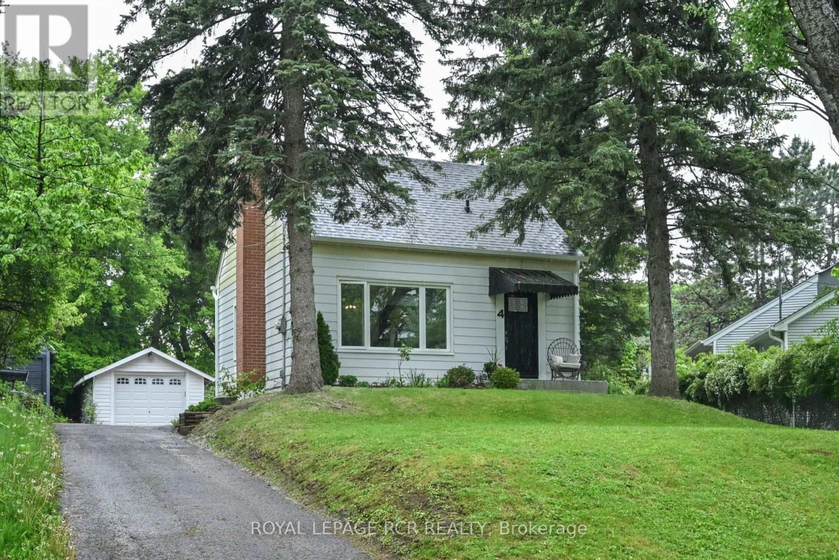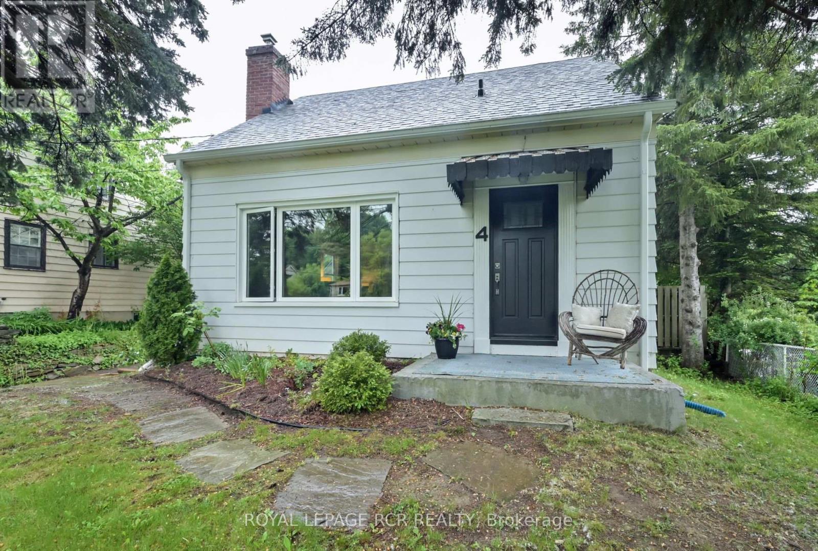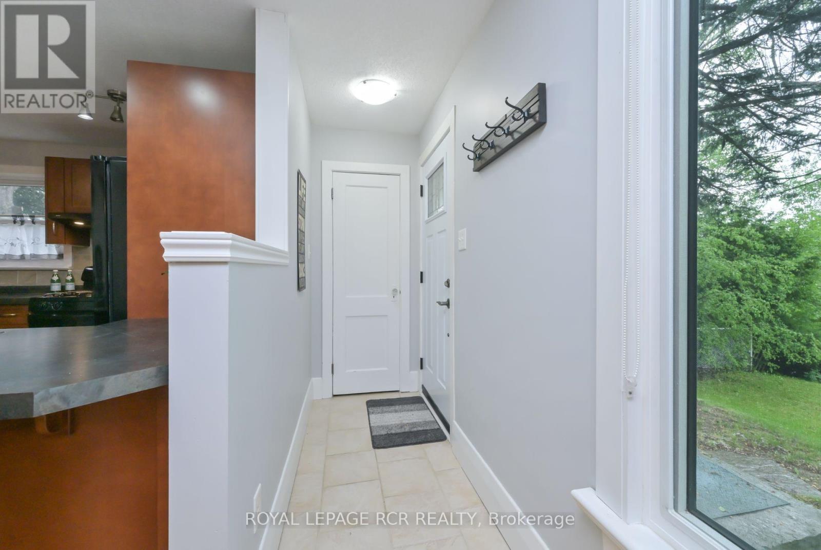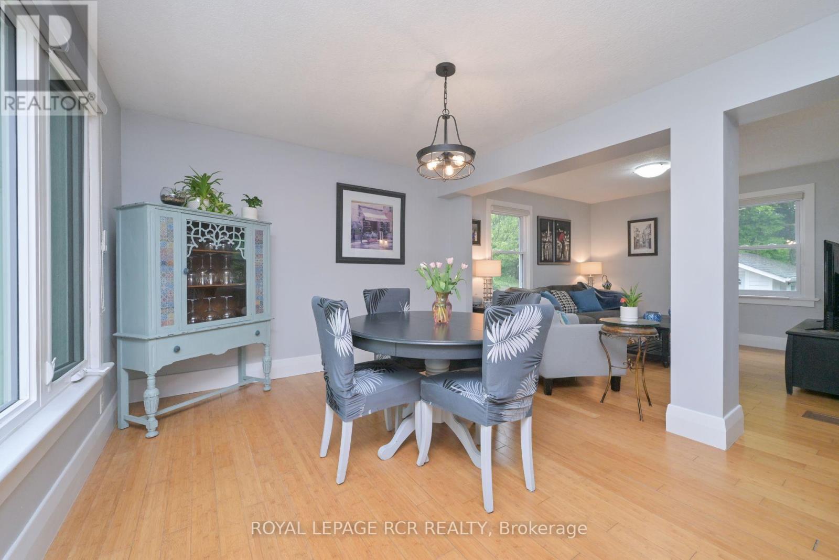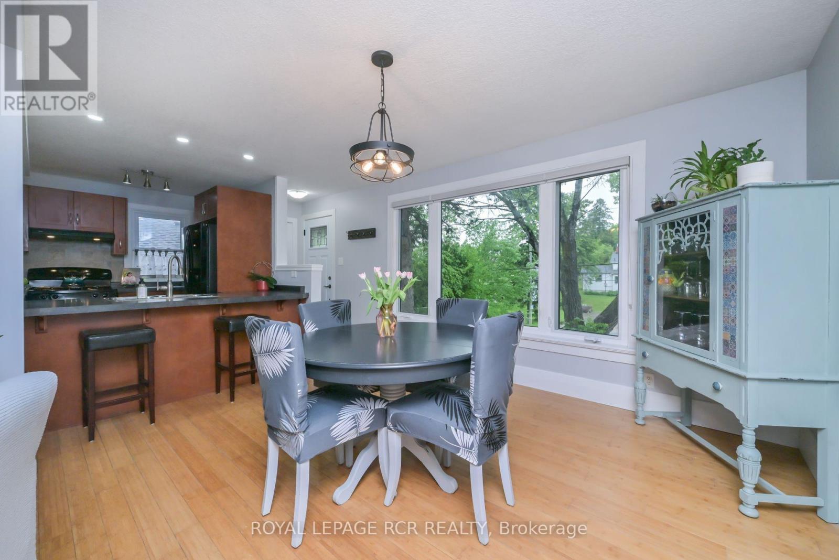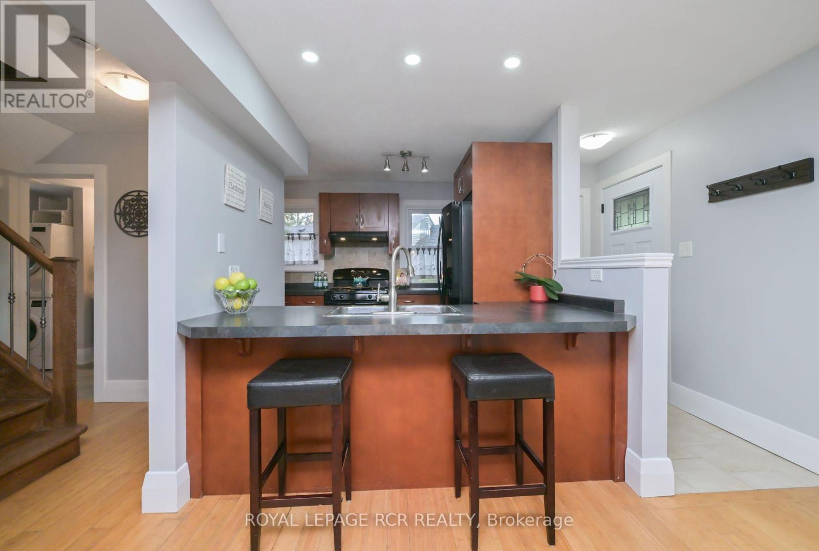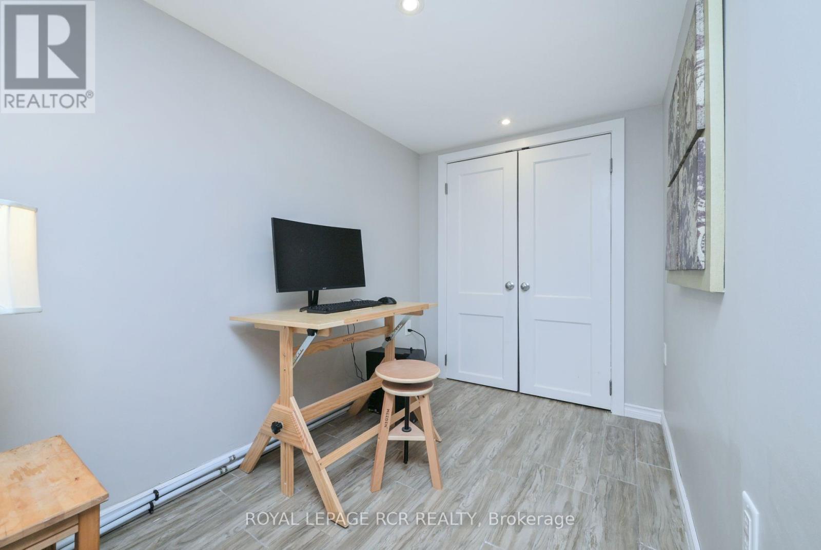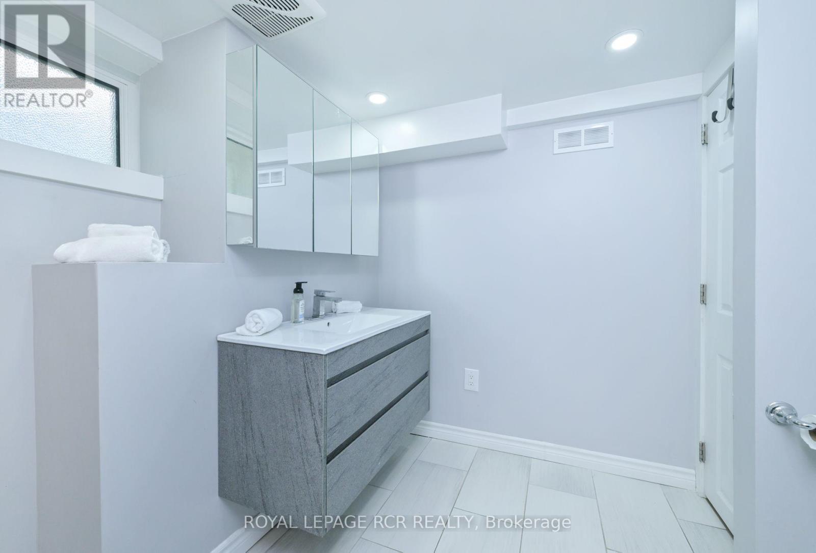2 Bedroom
3 Bathroom
700 - 1100 sqft
Central Air Conditioning
Forced Air
$734,900
*Realtor Open House -Tuesday June 3rd- 930am -11! Agents, please come by for Cafe made Breakfast Sammies, Bagels and Fruit Tray!* Attention first time buyers, singles or investors...act fast on this one! This move in ready little gem, features many updates throughout such as kitchen, all 3 bathrooms, furnace, A/C, windows and more! The sunny and open concept main floor features updated kitchen with breakfast bar, spacious dining area and bright living room, all with bamboo flooring. There's also a renovated 2 piece bath combined with convenient main floor laundry! Upstairs you'll find a large primary bedroom with hardwood flooring and large walk-in closet! You'll also enjoy the totally renovated 3 pce bathroom with glass shower! The lower level has a spacious L-Shaped rec room with loads of room for your office space....or use as a large 3rd bedroom! There's another large renovated 3 pce bath and 2nd bedroom too! Plenty of room to add a kitchenette and with its back door entry leading to lower level, it has in-law suite potential for extended family! The treed backyard has a large deck, fire pit area and spacious garage! The home is a quick walk to the GO station for commuting and a quick 3 min drive to the ever popular Glen Williams area with its artisan shops, restaurants, river and more! Includes all appliances too! (id:41954)
Open House
This property has open houses!
Starts at:
1:00 pm
Ends at:
3:00 pm
Property Details
|
MLS® Number
|
W12186574 |
|
Property Type
|
Single Family |
|
Community Name
|
Georgetown |
|
Amenities Near By
|
Park, Public Transit, Schools |
|
Parking Space Total
|
5 |
Building
|
Bathroom Total
|
3 |
|
Bedrooms Above Ground
|
1 |
|
Bedrooms Below Ground
|
1 |
|
Bedrooms Total
|
2 |
|
Appliances
|
Water Softener, Water Heater, Garage Door Opener Remote(s), Blinds |
|
Basement Development
|
Finished |
|
Basement Type
|
Full (finished) |
|
Construction Style Attachment
|
Detached |
|
Cooling Type
|
Central Air Conditioning |
|
Exterior Finish
|
Aluminum Siding |
|
Flooring Type
|
Bamboo, Hardwood, Ceramic |
|
Foundation Type
|
Unknown |
|
Half Bath Total
|
1 |
|
Heating Fuel
|
Natural Gas |
|
Heating Type
|
Forced Air |
|
Stories Total
|
2 |
|
Size Interior
|
700 - 1100 Sqft |
|
Type
|
House |
|
Utility Water
|
Municipal Water |
Parking
Land
|
Acreage
|
No |
|
Land Amenities
|
Park, Public Transit, Schools |
|
Sewer
|
Sanitary Sewer |
|
Size Depth
|
132 Ft |
|
Size Frontage
|
49 Ft |
|
Size Irregular
|
49 X 132 Ft |
|
Size Total Text
|
49 X 132 Ft |
Rooms
| Level |
Type |
Length |
Width |
Dimensions |
|
Second Level |
Primary Bedroom |
4.23 m |
3.4 m |
4.23 m x 3.4 m |
|
Lower Level |
Recreational, Games Room |
6.5 m |
3.9 m |
6.5 m x 3.9 m |
|
Lower Level |
Bedroom 2 |
3.32 m |
3.1 m |
3.32 m x 3.1 m |
|
Main Level |
Kitchen |
3.79 m |
3.2 m |
3.79 m x 3.2 m |
|
Main Level |
Living Room |
3.52 m |
3.46 m |
3.52 m x 3.46 m |
|
Main Level |
Dining Room |
3.81 m |
3.44 m |
3.81 m x 3.44 m |
Utilities
|
Cable
|
Installed |
|
Electricity
|
Installed |
|
Sewer
|
Installed |
https://www.realtor.ca/real-estate/28396164/4-john-street-halton-hills-georgetown-georgetown
