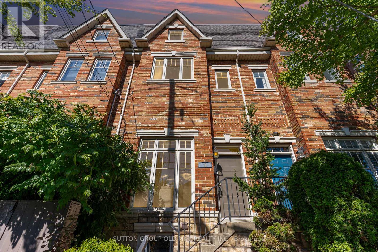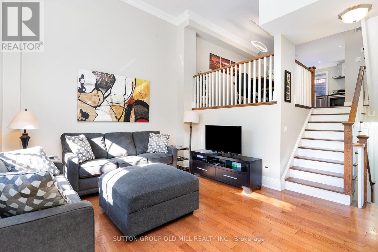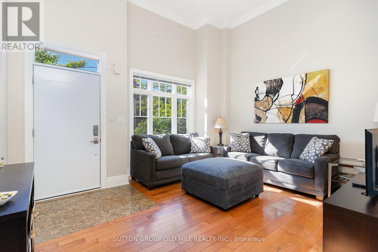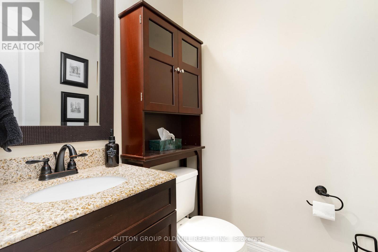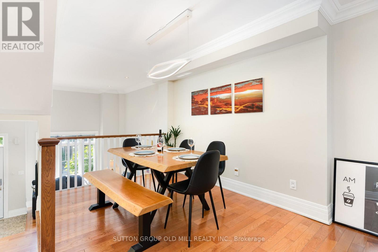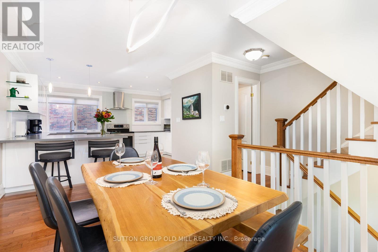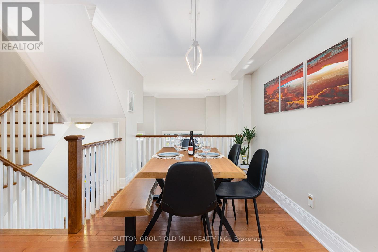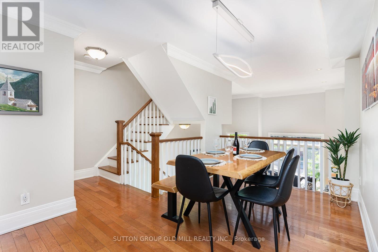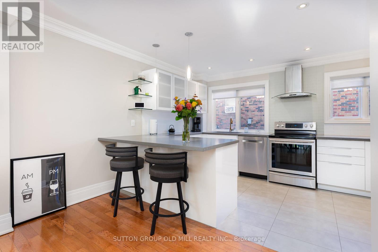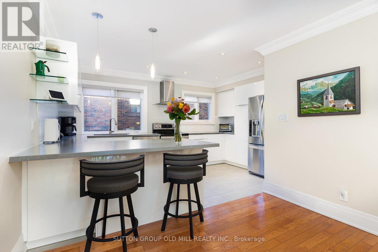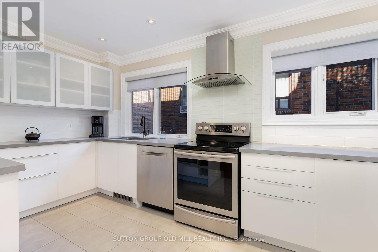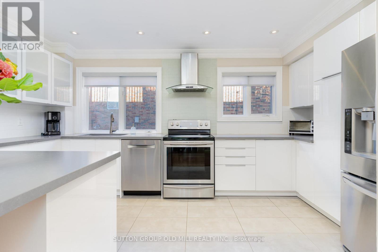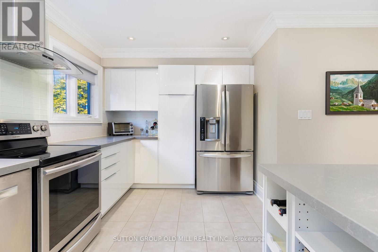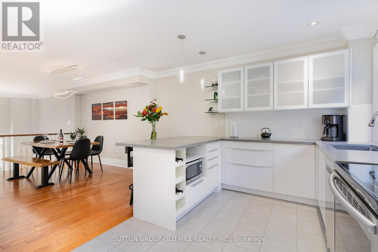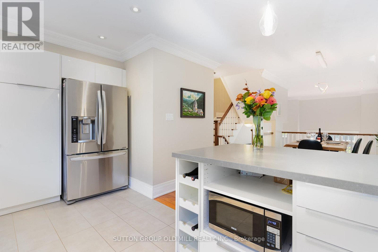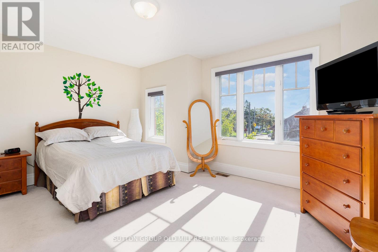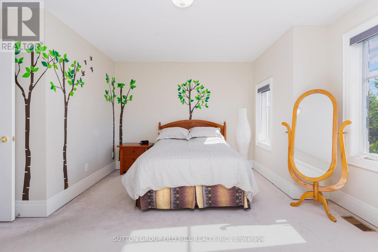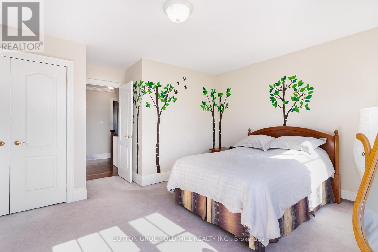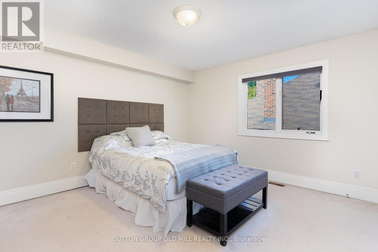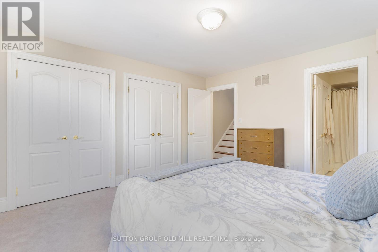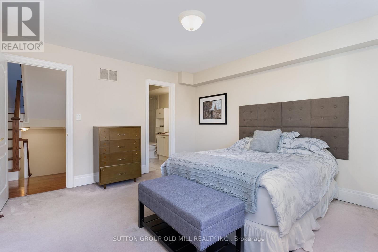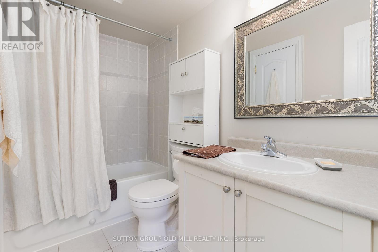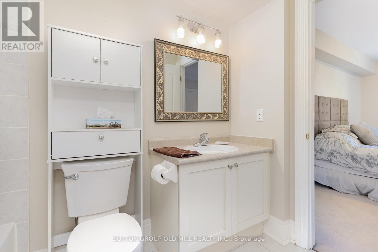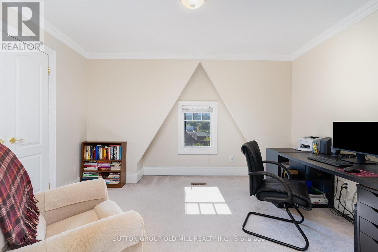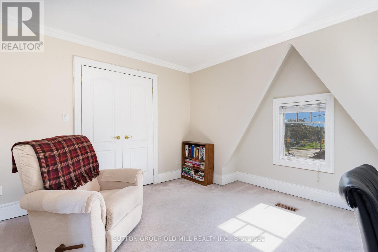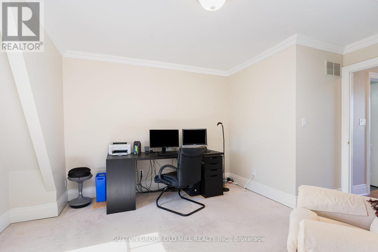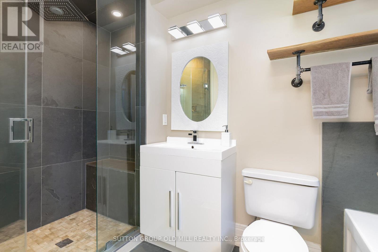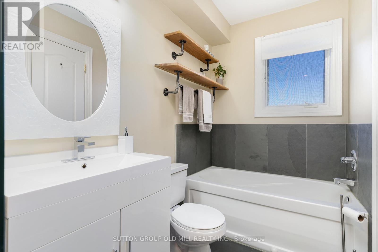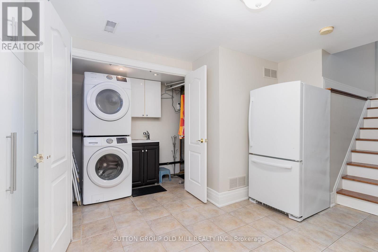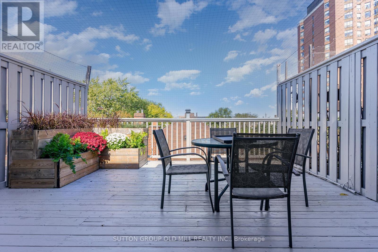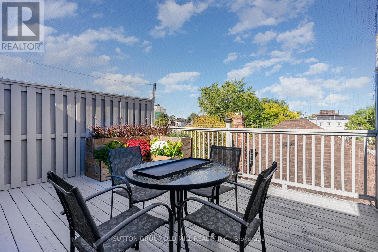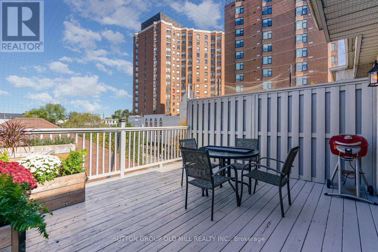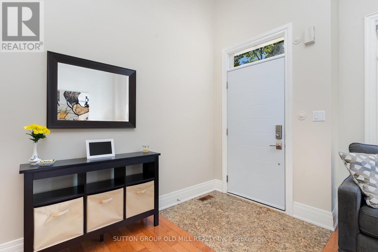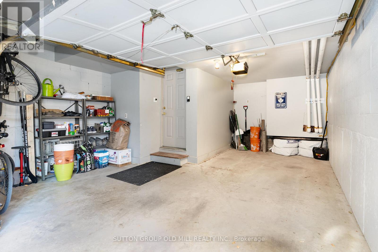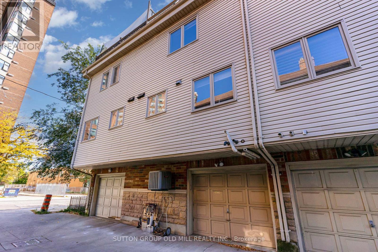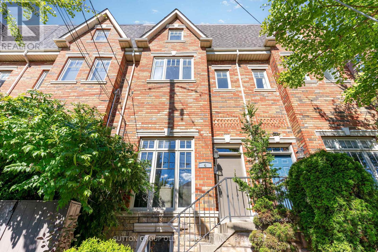3 Bedroom
3 Bathroom
1500 - 2000 sqft
Central Air Conditioning
Forced Air
$1,199,000Maintenance, Parcel of Tied Land
$75 Monthly
Discover Exceptional Urban Living at 4 Hunter Avenue. Set moments from parks, schools, shops, and convenient TTC transit, 4 Hunter Avenue is a custom-built, freehold townhome that offers a rare combination of space, style, and modern comfort. This three-bedroom, three-bathroom residence showcases soaring 13-foot ceilings, rich hardwood floors, and an updated kitchen with stone countertops an inviting setting for both everyday living and elegant entertaining. The thoughtfully designed layout features generously sized bedrooms, a finished lower level, and an expansive rooftop deck that provides a private outdoor retreat with ample room for dining, lounging, or soaking up the sun. Extensive built-in storage throughout the home ensures a clutter-free, organized lifestyle ideal for modern urban living. Perfectly situated just minutes from Fairbank Memorial Park, The Allen Expressway, and Highway 401, this home offers seamless access to all corners of the city. With the upcoming Eglinton Crosstown LRT poised to enhance connectivity and elevate neighborhood value, 4 Hunter Avenue is positioned for both convenience and long-term growth. Whether commuting downtown just a 15-minute drive or quick TTC ride or enjoying the vibrant community amenities nearby, this impressive property delivers the very best of Toronto living. (id:41954)
Property Details
|
MLS® Number
|
W12460102 |
|
Property Type
|
Single Family |
|
Community Name
|
Caledonia-Fairbank |
|
Equipment Type
|
Water Heater |
|
Parking Space Total
|
1 |
|
Rental Equipment Type
|
Water Heater |
Building
|
Bathroom Total
|
3 |
|
Bedrooms Above Ground
|
3 |
|
Bedrooms Total
|
3 |
|
Appliances
|
Dishwasher, Dryer, Freezer, Hood Fan, Stove, Washer, Window Coverings, Refrigerator |
|
Basement Development
|
Finished |
|
Basement Type
|
N/a (finished) |
|
Construction Style Attachment
|
Attached |
|
Cooling Type
|
Central Air Conditioning |
|
Exterior Finish
|
Brick |
|
Flooring Type
|
Hardwood, Carpeted |
|
Foundation Type
|
Concrete |
|
Half Bath Total
|
1 |
|
Heating Fuel
|
Natural Gas |
|
Heating Type
|
Forced Air |
|
Stories Total
|
3 |
|
Size Interior
|
1500 - 2000 Sqft |
|
Type
|
Row / Townhouse |
|
Utility Water
|
Municipal Water |
Parking
Land
|
Acreage
|
No |
|
Sewer
|
Sanitary Sewer |
|
Size Depth
|
39 Ft |
|
Size Frontage
|
16 Ft ,2 In |
|
Size Irregular
|
16.2 X 39 Ft |
|
Size Total Text
|
16.2 X 39 Ft |
Rooms
| Level |
Type |
Length |
Width |
Dimensions |
|
Second Level |
Bedroom |
4.74 m |
4.65 m |
4.74 m x 4.65 m |
|
Second Level |
Bedroom |
4.13 m |
3.93 m |
4.13 m x 3.93 m |
|
Third Level |
Bedroom |
4.66 m |
3.84 m |
4.66 m x 3.84 m |
|
Basement |
Laundry Room |
3.22 m |
4.04 m |
3.22 m x 4.04 m |
|
Main Level |
Kitchen |
2.67 m |
4.63 m |
2.67 m x 4.63 m |
|
Main Level |
Dining Room |
4.63 m |
2.54 m |
4.63 m x 2.54 m |
|
Ground Level |
Living Room |
4.58 m |
4.17 m |
4.58 m x 4.17 m |
https://www.realtor.ca/real-estate/28984829/4-hunter-avenue-toronto-caledonia-fairbank-caledonia-fairbank
