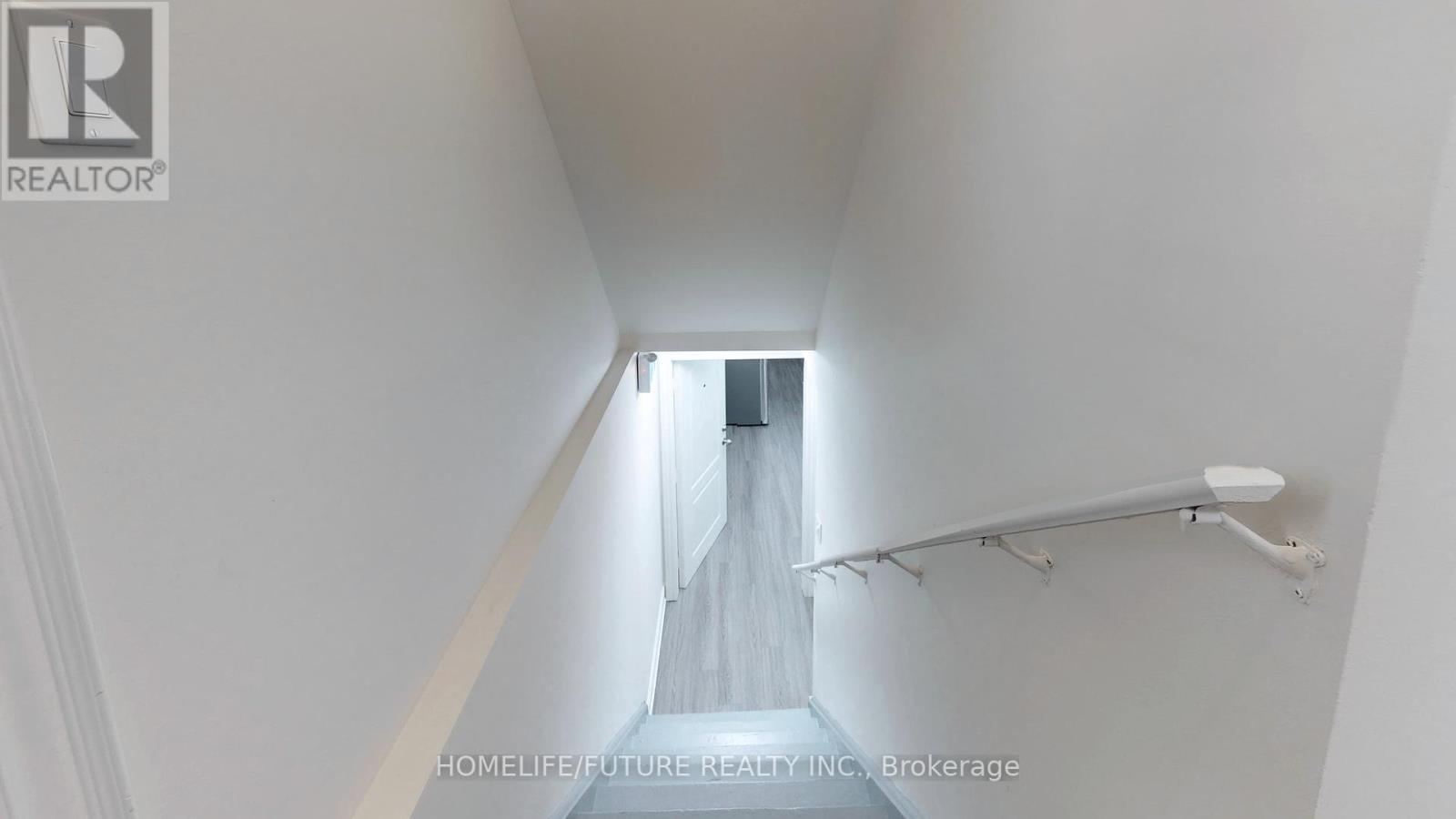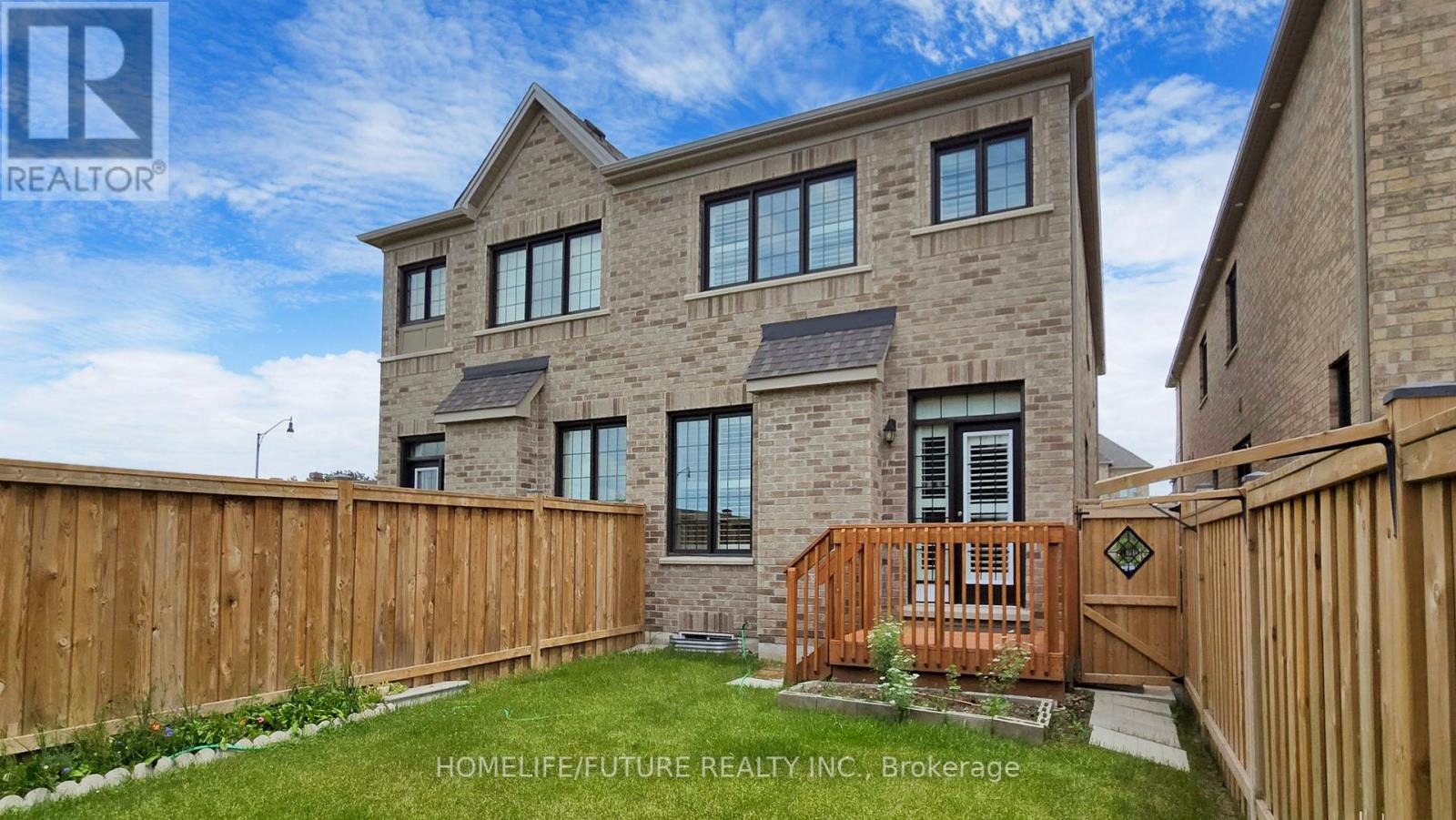5 Bedroom
4 Bathroom
Central Air Conditioning
Forced Air
$1,199,000
Don't Miss Out On This Incredible Income Property Opportunity! Designed By One Of The Top Builders, Great Gulf, This Stunning Fully Brick Semi-Detached Home Features 4+1 Bedrooms,4 Baths, And A Legal Basement With A Separate Entrance This Home Boasts Numerous Upgrades By The Builder, Including Fresh Paint, Hardwood Floors Throughout, California Shutters, Kitchen With Upgraded Gas Stove, Granite C/Tops And Backsplash. The Spacious Master Bedroom Includes A Luxurious 5-Piece Ensuite With A Standalone Shower And A Walk-In Closet. Fully Fenced Backyard, Extended Driveway, And More. Conveniently Located Near The Library,Golf,407, 401, Schools, Shopping, And Transit Stations. **** EXTRAS **** All Lights Fixtures, Ceiling Fan, All Stainless Steel Appliances, Range Hood, 2 Fridges, Gas Stove On Main Floor, Stove, Dishwasher, 2 Washers & 2 Dryers. Garage Motor And Much More (id:41954)
Property Details
|
MLS® Number
|
W9012626 |
|
Property Type
|
Single Family |
|
Community Name
|
Bram West |
|
Amenities Near By
|
Park, Public Transit, Schools |
|
Parking Space Total
|
3 |
Building
|
Bathroom Total
|
4 |
|
Bedrooms Above Ground
|
4 |
|
Bedrooms Below Ground
|
1 |
|
Bedrooms Total
|
5 |
|
Appliances
|
Dishwasher, Dryer, Range, Refrigerator, Stove, Two Washers, Washer |
|
Basement Features
|
Apartment In Basement, Separate Entrance |
|
Basement Type
|
N/a |
|
Construction Style Attachment
|
Semi-detached |
|
Cooling Type
|
Central Air Conditioning |
|
Exterior Finish
|
Brick |
|
Foundation Type
|
Concrete |
|
Heating Fuel
|
Natural Gas |
|
Heating Type
|
Forced Air |
|
Stories Total
|
2 |
|
Type
|
House |
|
Utility Water
|
Municipal Water |
Parking
Land
|
Acreage
|
No |
|
Land Amenities
|
Park, Public Transit, Schools |
|
Sewer
|
Sanitary Sewer |
|
Size Irregular
|
24.13 X 116.25 Ft |
|
Size Total Text
|
24.13 X 116.25 Ft|under 1/2 Acre |
Rooms
| Level |
Type |
Length |
Width |
Dimensions |
|
Second Level |
Primary Bedroom |
4.02 m |
4.6 m |
4.02 m x 4.6 m |
|
Second Level |
Bedroom 2 |
2.74 m |
4.27 m |
2.74 m x 4.27 m |
|
Second Level |
Bedroom 3 |
2.77 m |
3.99 m |
2.77 m x 3.99 m |
|
Second Level |
Bedroom 4 |
2.47 m |
2.53 m |
2.47 m x 2.53 m |
|
Basement |
Bedroom 5 |
3.66 m |
3.23 m |
3.66 m x 3.23 m |
|
Basement |
Kitchen |
3.9 m |
2.25 m |
3.9 m x 2.25 m |
|
Basement |
Living Room |
4.33 m |
3.35 m |
4.33 m x 3.35 m |
|
Main Level |
Great Room |
5.67 m |
3.93 m |
5.67 m x 3.93 m |
|
Main Level |
Dining Room |
2.47 m |
2.22 m |
2.47 m x 2.22 m |
|
Main Level |
Kitchen |
3.14 m |
3.96 m |
3.14 m x 3.96 m |
https://www.realtor.ca/real-estate/27128349/4-hubbell-road-brampton-bram-west









































