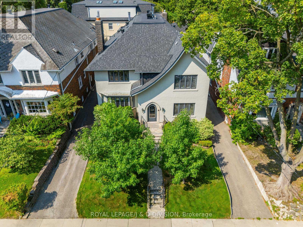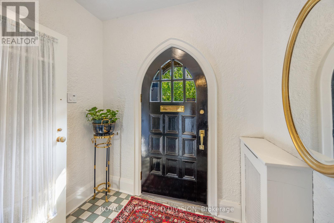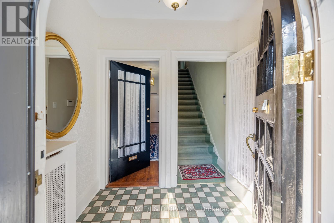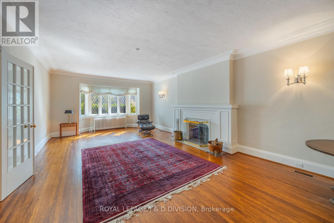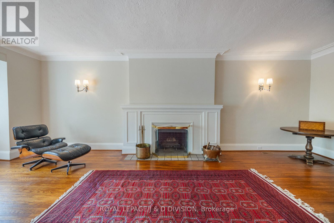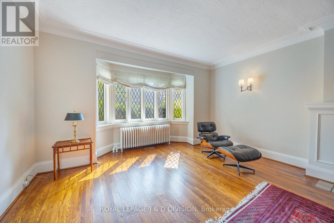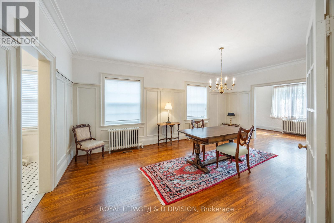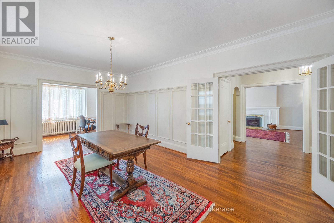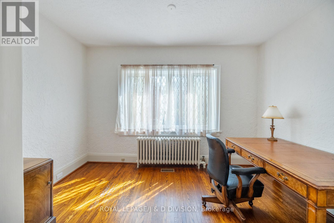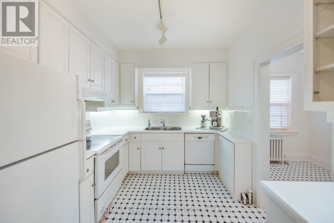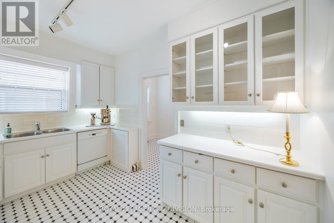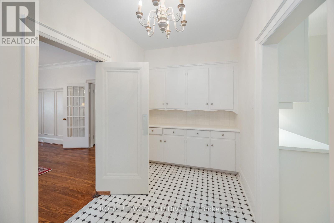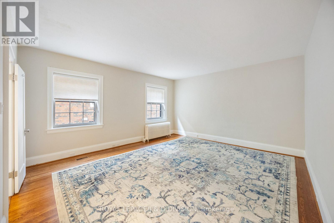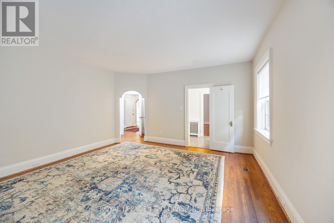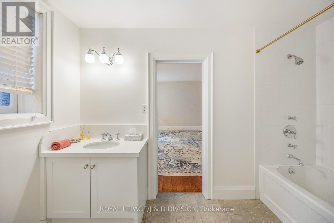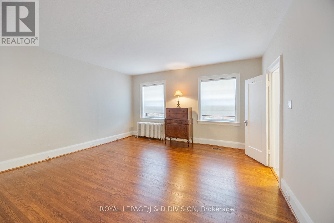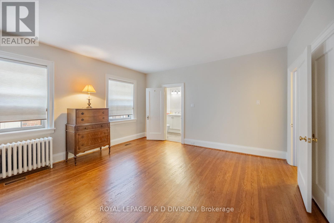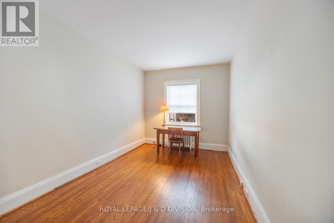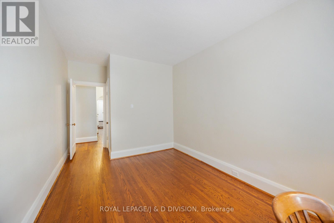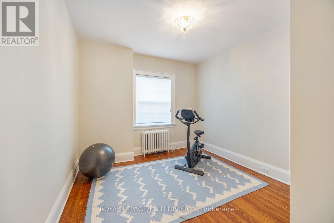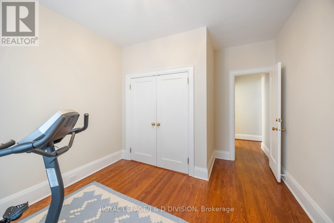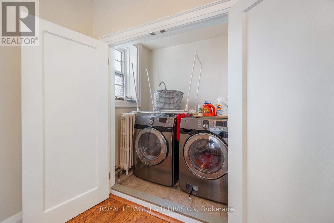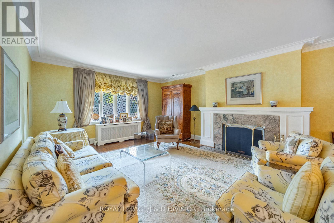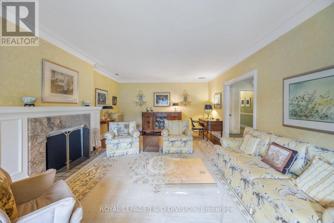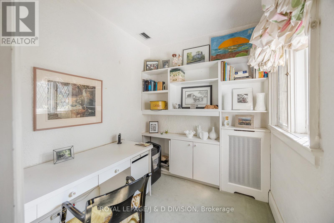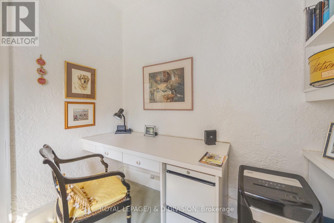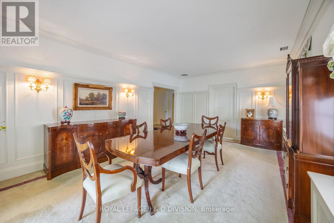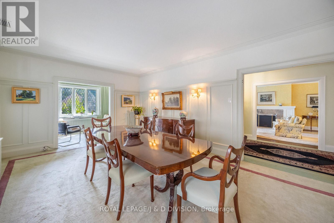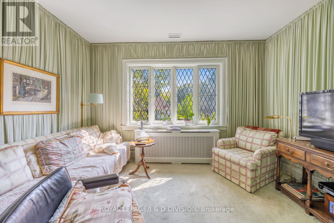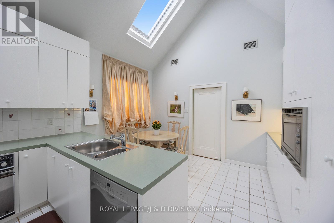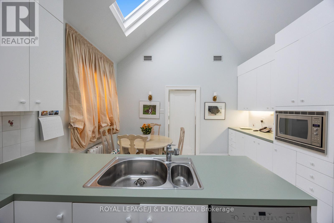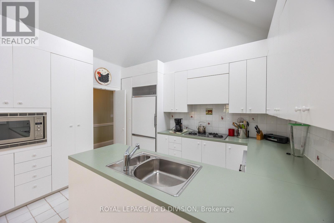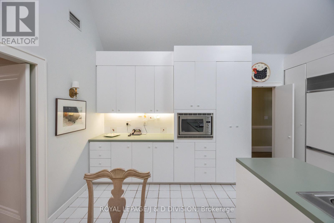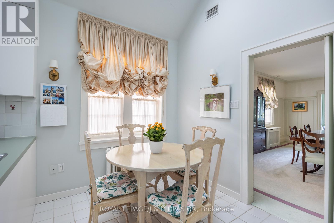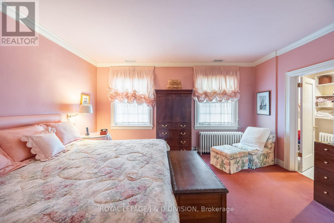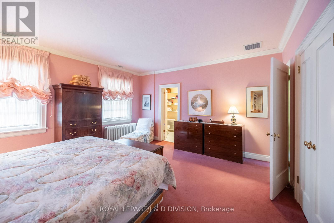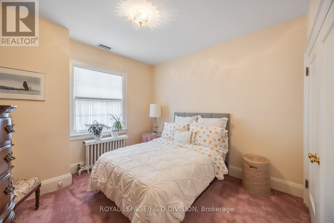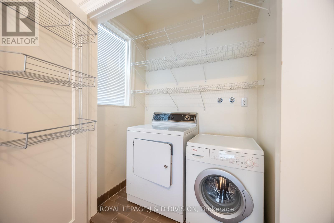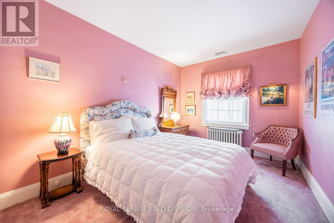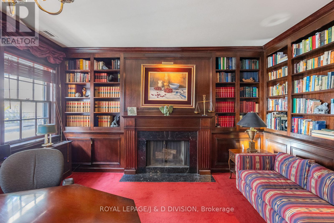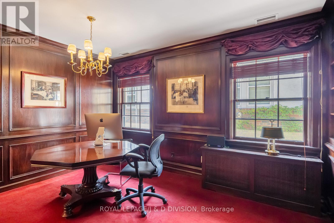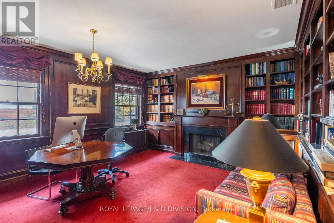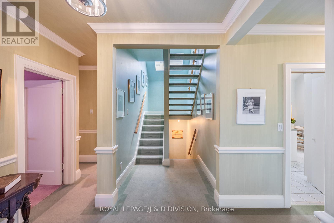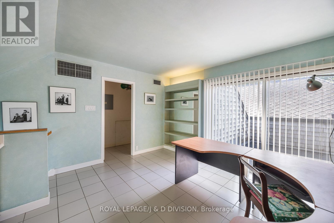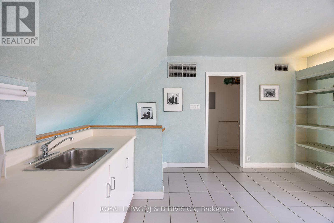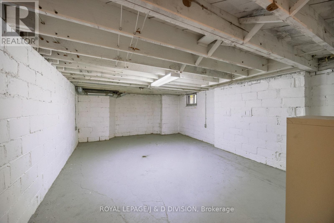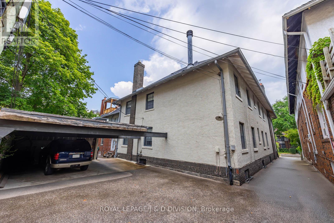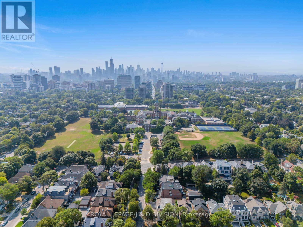4 Highbourne Road Toronto (Yonge-St. Clair), Ontario M5P 2J2
$2,995,000
Rarely offered, this gracious duplex provides unmatched scale. Professionals? Multi-generational living? Not ready for a condo? Just steps to UCC and BSS and with over 6000 square feet of living space, each unit offers over 2,800 sq ft, oversized principal rooms including 4 bedrooms plus a den and ensuite laundry. Enjoy grand 25 x 15 living rooms with wood-burning fireplaces, formal dining rooms with tall wainscoting and crown moulding, sun-filled dens, and spacious eat-in kitchens. The upper unit mirrors the lower unit layout, with one of the bedrooms transformed into a library, a dedicated 4-piece ensuite in the primary, and an airy, skylit kitchen with cathedral ceilings. A private office nook sits above the main floor foyer, while the third-floor office / bedroom offers a walk-out terrace with exceptional light. Additional highlights include renovated bathrooms, abundant storage, an unfinished 2,800+ sq ft basement with high ceilings, and separate entrance. Three parking spaces (two under a carport). A short walk to Davisville subway, this property provides a rare offering in a coveted midtown Toronto location. (id:41954)
Open House
This property has open houses!
2:00 pm
Ends at:4:00 pm
Property Details
| MLS® Number | C12423382 |
| Property Type | Multi-family |
| Community Name | Yonge-St. Clair |
| Parking Space Total | 3 |
Building
| Bathroom Total | 4 |
| Bedrooms Above Ground | 8 |
| Bedrooms Total | 8 |
| Amenities | Fireplace(s) |
| Appliances | Water Heater, All, Dishwasher, Dryer, Microwave, Oven, Stove, Washer, Window Coverings, Refrigerator |
| Basement Development | Unfinished |
| Basement Type | N/a (unfinished) |
| Cooling Type | Central Air Conditioning |
| Exterior Finish | Concrete, Brick |
| Fireplace Present | Yes |
| Fireplace Total | 3 |
| Flooring Type | Hardwood, Carpeted, Ceramic, Concrete |
| Foundation Type | Block |
| Heating Fuel | Natural Gas |
| Heating Type | Hot Water Radiator Heat |
| Stories Total | 3 |
| Size Interior | 5000 - 100000 Sqft |
| Type | Duplex |
| Utility Water | Municipal Water |
Parking
| Carport | |
| Garage |
Land
| Acreage | No |
| Sewer | Sanitary Sewer |
| Size Depth | 121 Ft ,9 In |
| Size Frontage | 50 Ft |
| Size Irregular | 50 X 121.8 Ft |
| Size Total Text | 50 X 121.8 Ft |
Rooms
| Level | Type | Length | Width | Dimensions |
|---|---|---|---|---|
| Second Level | Dining Room | 6.12 m | 4.06 m | 6.12 m x 4.06 m |
| Second Level | Sitting Room | 4.04 m | 2.49 m | 4.04 m x 2.49 m |
| Second Level | Kitchen | 4.93 m | 4.01 m | 4.93 m x 4.01 m |
| Second Level | Library | 4.67 m | 4.65 m | 4.67 m x 4.65 m |
| Second Level | Bedroom 5 | 4.8 m | 4.8 m | 4.8 m x 4.8 m |
| Second Level | Bedroom | 4.45 m | 3 m | 4.45 m x 3 m |
| Second Level | Bedroom | 3.38 m | 3.61 m | 3.38 m x 3.61 m |
| Second Level | Living Room | 7.9 m | 4.72 m | 7.9 m x 4.72 m |
| Third Level | Bedroom | 4.14 m | 4.11 m | 4.14 m x 4.11 m |
| Lower Level | Utility Room | 6.55 m | 3.58 m | 6.55 m x 3.58 m |
| Lower Level | Workshop | 4.52 m | 4.37 m | 4.52 m x 4.37 m |
| Lower Level | Other | 13.77 m | 6.48 m | 13.77 m x 6.48 m |
| Lower Level | Other | 6.25 m | 4.62 m | 6.25 m x 4.62 m |
| Lower Level | Other | 6.81 m | 2.46 m | 6.81 m x 2.46 m |
| Lower Level | Workshop | 4.27 m | 2.34 m | 4.27 m x 2.34 m |
| Main Level | Living Room | 7.72 m | 4.6 m | 7.72 m x 4.6 m |
| Main Level | Dining Room | 6.12 m | 3.99 m | 6.12 m x 3.99 m |
| Main Level | Sitting Room | 3.99 m | 2.36 m | 3.99 m x 2.36 m |
| Main Level | Kitchen | 3.91 m | 2.74 m | 3.91 m x 2.74 m |
| Main Level | Pantry | 3.99 m | 2.08 m | 3.99 m x 2.08 m |
| Main Level | Bedroom | 4.83 m | 4.6 m | 4.83 m x 4.6 m |
| Main Level | Bedroom 2 | 5.18 m | 4.6 m | 5.18 m x 4.6 m |
| Main Level | Bedroom 3 | 4.37 m | 2.95 m | 4.37 m x 2.95 m |
| Main Level | Bedroom 4 | 4.37 m | 3.28 m | 4.37 m x 3.28 m |
https://www.realtor.ca/real-estate/28905909/4-highbourne-road-toronto-yonge-st-clair-yonge-st-clair
Interested?
Contact us for more information
