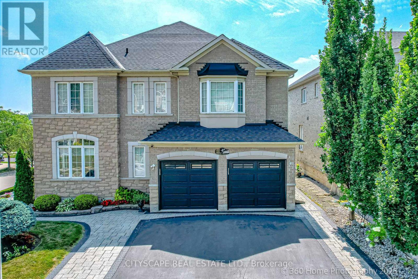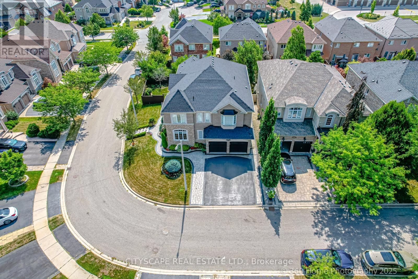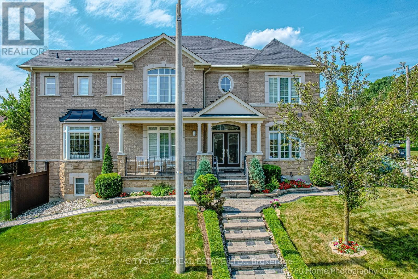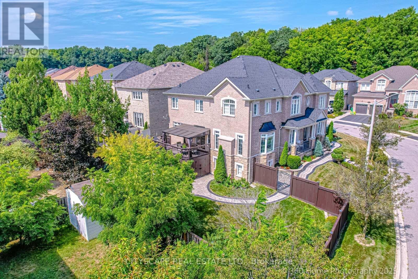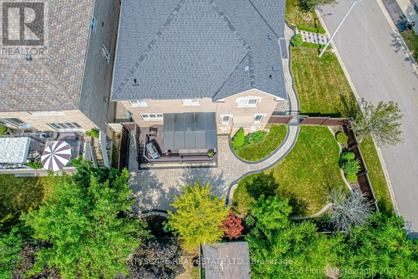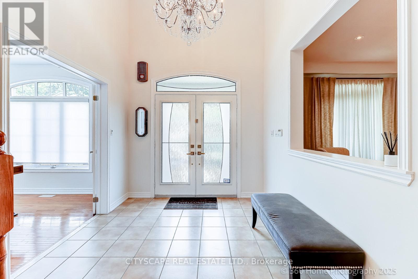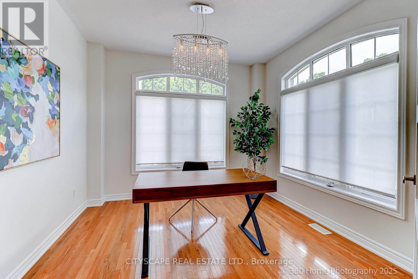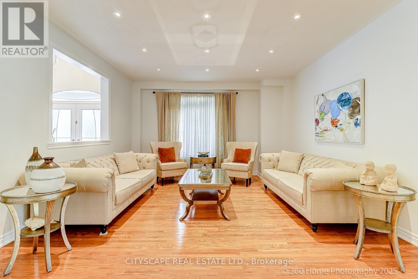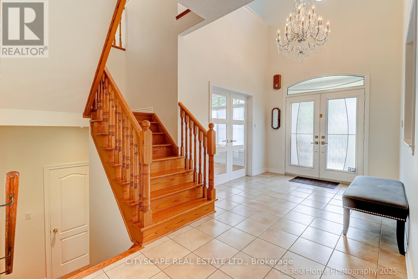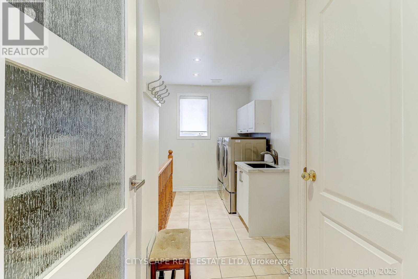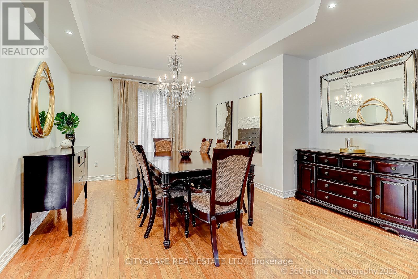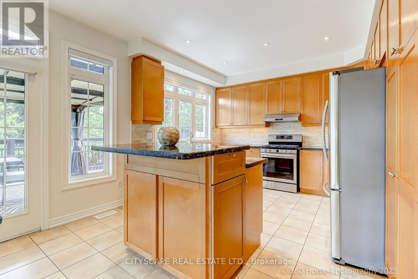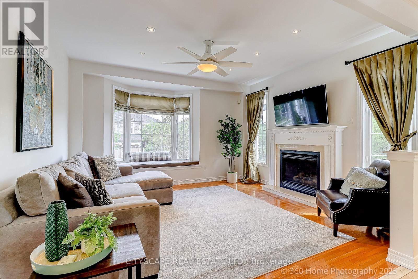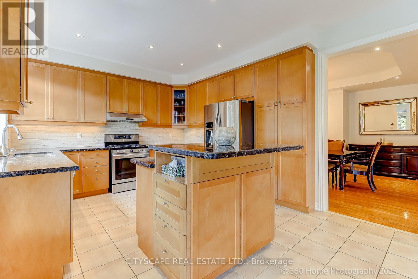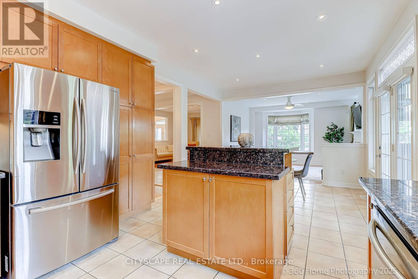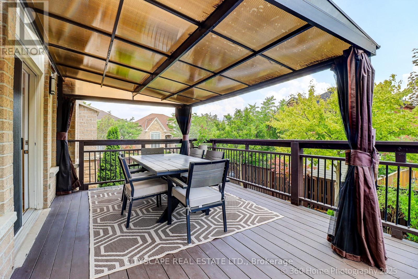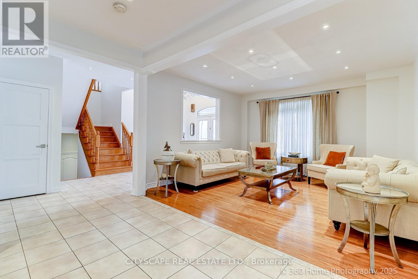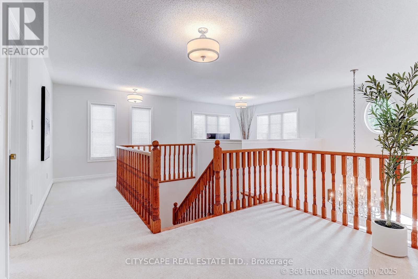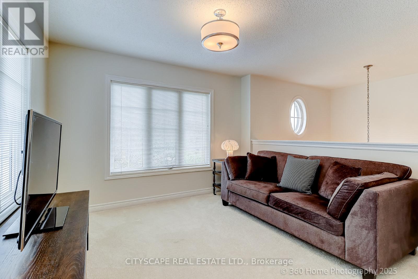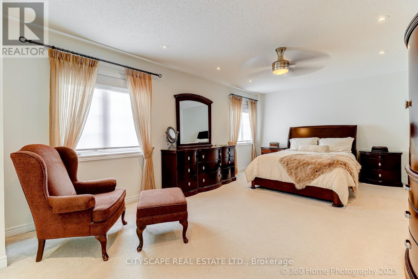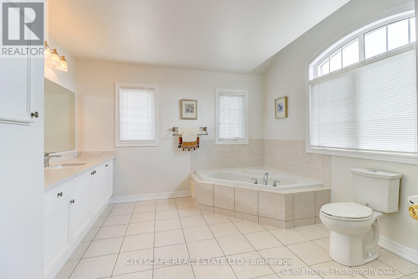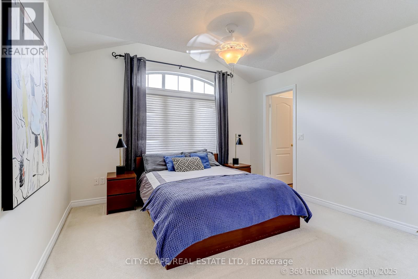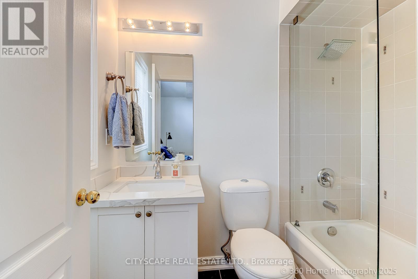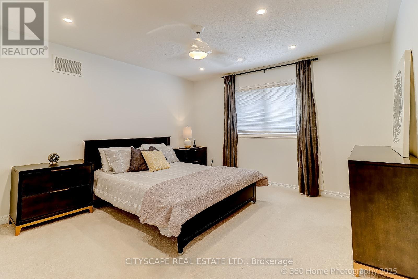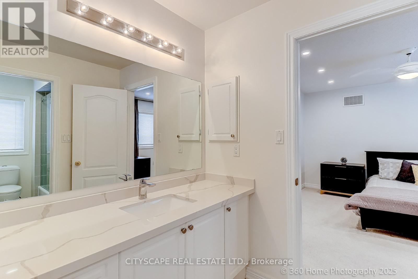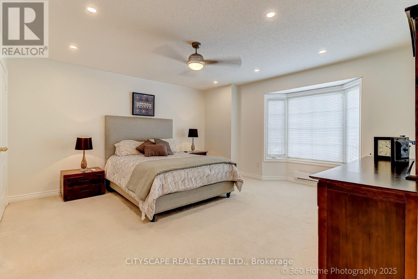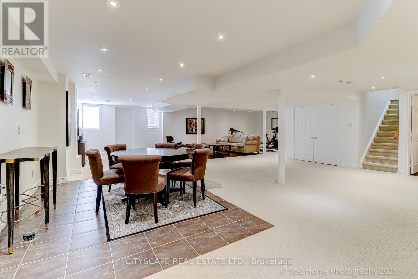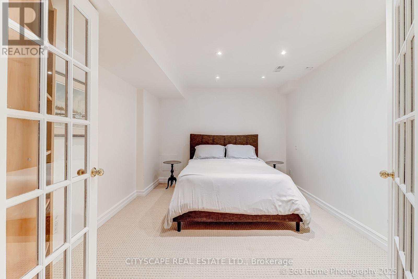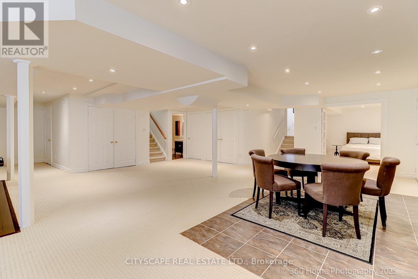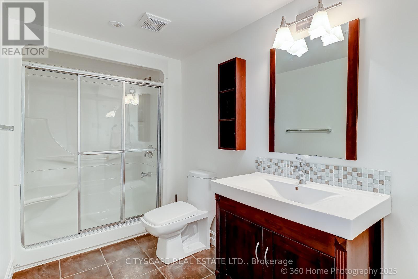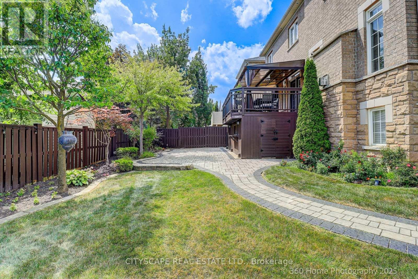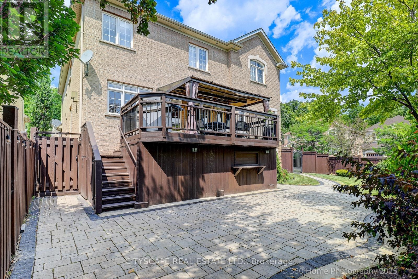5 Bedroom
5 Bathroom
3500 - 5000 sqft
Fireplace
Central Air Conditioning
Forced Air
Landscaped
$1,849,000
This stunning executive corner-lot home offers over 3,600 sq. ft. of elegant living space on the main floor plus a large finished basement with peek-out windows. This perfectly landscaped with professional interlocking, property provides parking for up to 6 cars. The bright and airy layout features 4 spacious bedrooms plus a versatile loft, perfect for a second office, playroom, or reading nook. Two staircases lead to the basement; one can easily be converted to a side entrance, creating the potential for a private basement apartment. The finished basement offers endless possibilities for recreation, entertaining, or extra living space. With its exceptional size, functionality, and curb appeal, this home is a rare find in a highly sought-after neighborhood. Close to shopping, schools, bus route and highways. (id:41954)
Property Details
|
MLS® Number
|
W12346251 |
|
Property Type
|
Single Family |
|
Community Name
|
Bram West |
|
Amenities Near By
|
Golf Nearby, Park, Schools |
|
Communication Type
|
Internet Access |
|
Equipment Type
|
Water Heater |
|
Features
|
Cul-de-sac, Irregular Lot Size, Lighting |
|
Parking Space Total
|
6 |
|
Rental Equipment Type
|
Water Heater |
|
Structure
|
Deck, Patio(s), Shed |
|
View Type
|
View |
Building
|
Bathroom Total
|
5 |
|
Bedrooms Above Ground
|
4 |
|
Bedrooms Below Ground
|
1 |
|
Bedrooms Total
|
5 |
|
Appliances
|
Garage Door Opener Remote(s), Central Vacuum, Water Heater |
|
Basement Development
|
Finished |
|
Basement Type
|
N/a (finished) |
|
Construction Style Attachment
|
Detached |
|
Cooling Type
|
Central Air Conditioning |
|
Exterior Finish
|
Brick, Stone |
|
Fireplace Present
|
Yes |
|
Flooring Type
|
Hardwood |
|
Foundation Type
|
Concrete |
|
Half Bath Total
|
1 |
|
Heating Fuel
|
Natural Gas |
|
Heating Type
|
Forced Air |
|
Stories Total
|
2 |
|
Size Interior
|
3500 - 5000 Sqft |
|
Type
|
House |
|
Utility Water
|
Municipal Water |
Parking
Land
|
Acreage
|
No |
|
Fence Type
|
Fully Fenced, Fenced Yard |
|
Land Amenities
|
Golf Nearby, Park, Schools |
|
Landscape Features
|
Landscaped |
|
Sewer
|
Sanitary Sewer |
|
Size Depth
|
107 Ft ,4 In |
|
Size Frontage
|
49 Ft ,3 In |
|
Size Irregular
|
49.3 X 107.4 Ft ; 97.45 Ft X 6.30 Ft X 6.30 Ft X 6.30 Ft X |
|
Size Total Text
|
49.3 X 107.4 Ft ; 97.45 Ft X 6.30 Ft X 6.30 Ft X 6.30 Ft X|under 1/2 Acre |
|
Zoning Description
|
R1c |
Rooms
| Level |
Type |
Length |
Width |
Dimensions |
|
Second Level |
Bedroom 3 |
4.57 m |
4.47 m |
4.57 m x 4.47 m |
|
Second Level |
Bedroom 4 |
3.96 m |
3.96 m |
3.96 m x 3.96 m |
|
Second Level |
Loft |
|
|
Measurements not available |
|
Second Level |
Primary Bedroom |
6.1 m |
3.96 m |
6.1 m x 3.96 m |
|
Second Level |
Bedroom 2 |
3.66 m |
3.66 m |
3.66 m x 3.66 m |
|
Basement |
Recreational, Games Room |
|
|
Measurements not available |
|
Basement |
Bedroom |
|
|
Measurements not available |
|
Main Level |
Family Room |
3.96 m |
5.18 m |
3.96 m x 5.18 m |
|
Main Level |
Dining Room |
4.88 m |
3.66 m |
4.88 m x 3.66 m |
|
Main Level |
Living Room |
4.42 m |
3.66 m |
4.42 m x 3.66 m |
|
Main Level |
Den |
3.4 m |
3.4 m |
3.4 m x 3.4 m |
|
Main Level |
Laundry Room |
|
|
Measurements not available |
|
Main Level |
Kitchen |
2.9 m |
3.66 m |
2.9 m x 3.66 m |
|
Main Level |
Eating Area |
3.96 m |
3.66 m |
3.96 m x 3.66 m |
Utilities
|
Cable
|
Installed |
|
Electricity
|
Installed |
|
Sewer
|
Installed |
https://www.realtor.ca/real-estate/28737254/4-hellyer-avenue-brampton-bram-west-bram-west
