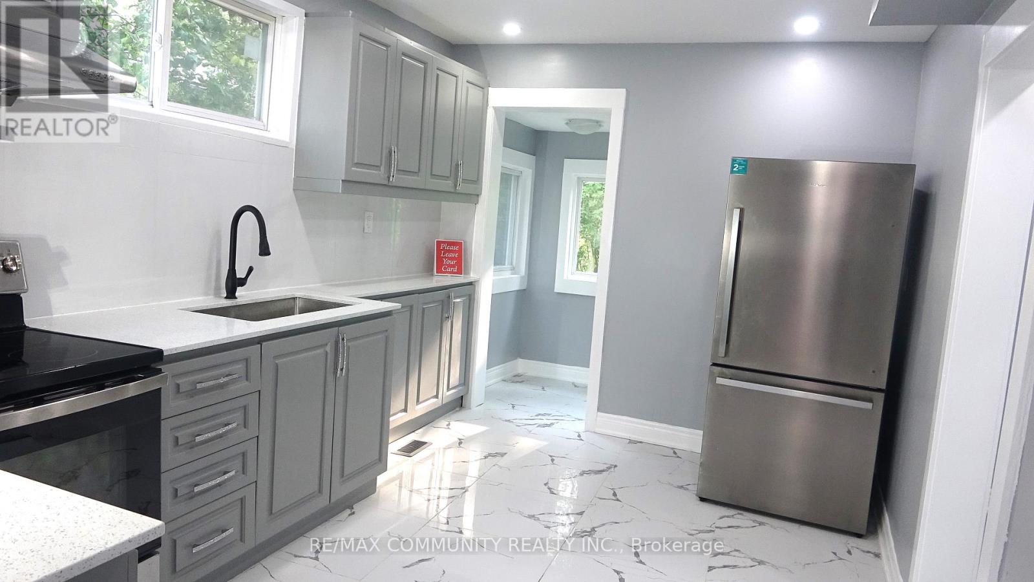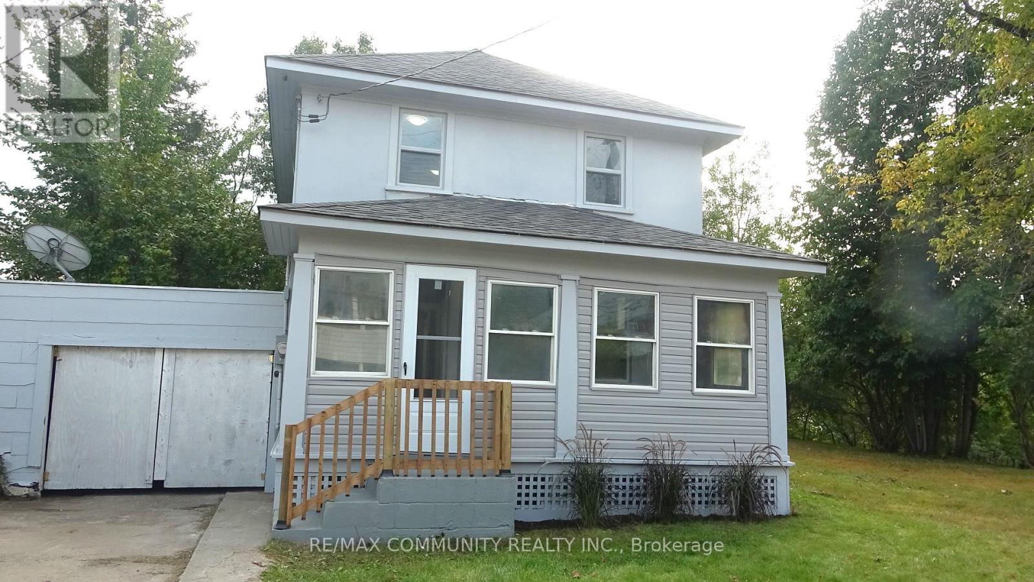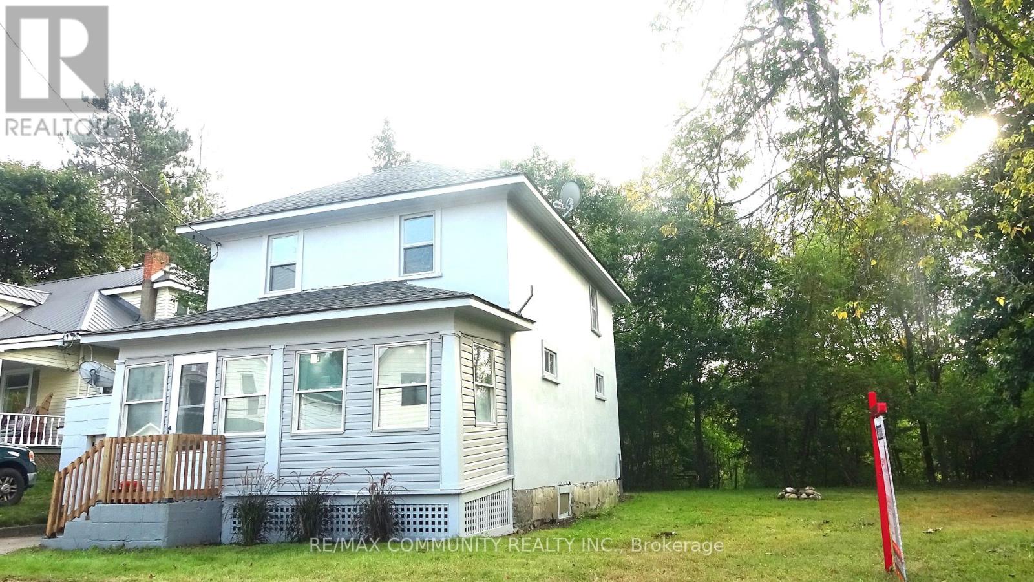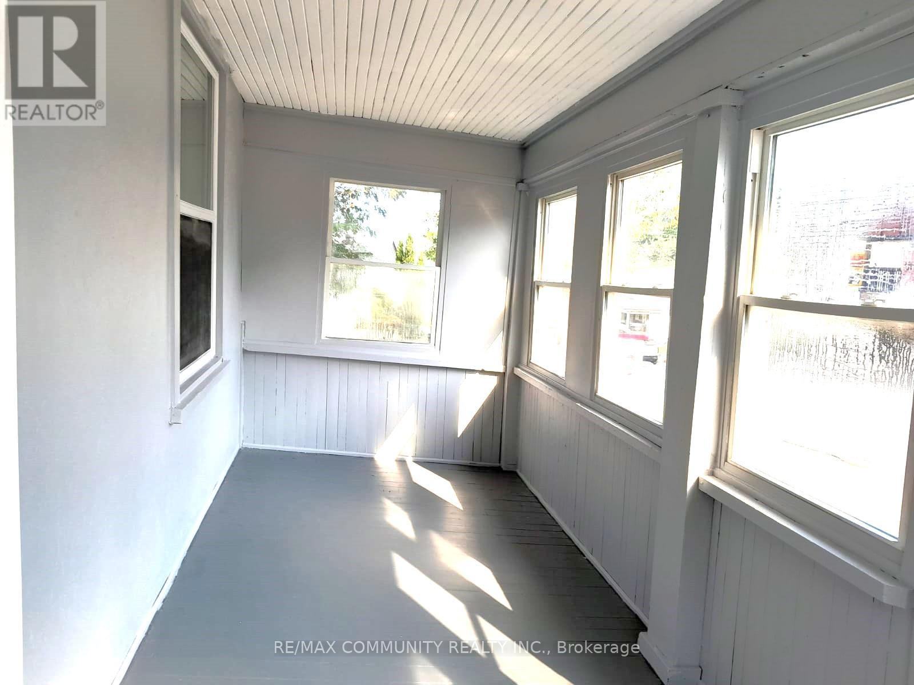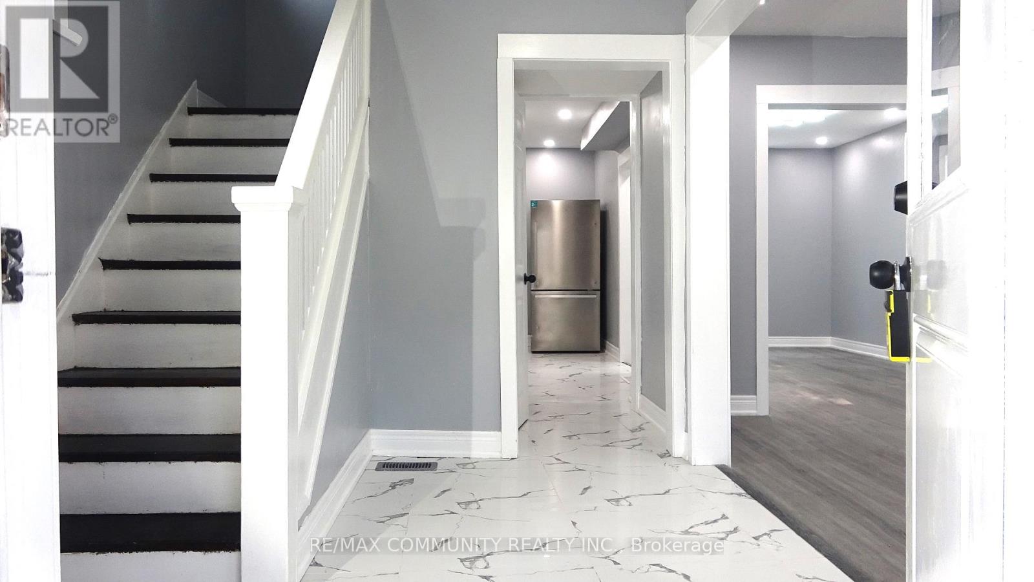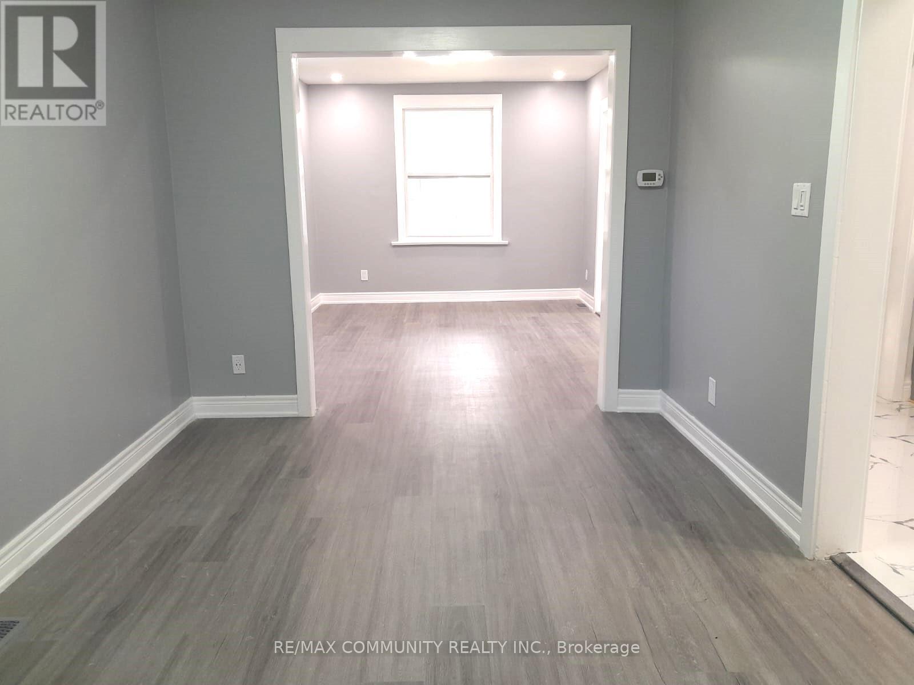4 Bedroom
2 Bathroom
Central Air Conditioning
Forced Air
$427,000
Possible for Downtown Bancroft Commercial/Home based Business Opportunity. High Potential Home just now Fully RENOVATED FROM TOP to BOTTOM; 4 Bedroom 2 storey Home with BRAND NEW QUARTZ KITCHEN few steps to Downtown Bancroft. Don't miss this one! 4 bedroom home. Solid construction with Quartz COUNTERTOP, BRAND NEW KITCHEN CABINETS, BRAND NEW FLOORING, BRAND NEW Painting, New LIGHTS, New bathrooms, dining room and enclosed front porch for those warm summer nights. NEW WIRING, NEW PLUMBING,NEW APPLIANCES. Do your due diligence to find out if possible to change Commercial. Great location across from the theater. Possible for COMMERCIAL ZONING as this property is Steps away from DOWNTOWN COMMERCIAL BUSINESSES & STORES. Beautiful Lake is within 1 minute walk, 5 min walk to shopping Centre. C2 Zoning. Currently Rented to a Good Tenant for $1,650 + Utilities and Good for Investor Buyers and Tenant willing to continue to Rent. Please book the visits with 24hrs advance notice as tenant living (id:41954)
Property Details
|
MLS® Number
|
X11982931 |
|
Property Type
|
Single Family |
|
Parking Space Total
|
2 |
Building
|
Bathroom Total
|
2 |
|
Bedrooms Above Ground
|
4 |
|
Bedrooms Total
|
4 |
|
Appliances
|
Dryer, Refrigerator, Stove, Washer |
|
Basement Type
|
Full |
|
Construction Style Attachment
|
Detached |
|
Cooling Type
|
Central Air Conditioning |
|
Exterior Finish
|
Stucco |
|
Foundation Type
|
Stone |
|
Half Bath Total
|
1 |
|
Heating Fuel
|
Oil |
|
Heating Type
|
Forced Air |
|
Stories Total
|
2 |
|
Type
|
House |
|
Utility Water
|
Municipal Water |
Parking
|
Attached Garage
|
|
|
No Garage
|
|
Land
|
Access Type
|
Year-round Access |
|
Acreage
|
No |
|
Sewer
|
Sanitary Sewer |
|
Size Depth
|
78 Ft ,4 In |
|
Size Frontage
|
69 Ft ,8 In |
|
Size Irregular
|
69.72 X 78.36 Ft |
|
Size Total Text
|
69.72 X 78.36 Ft |
Rooms
| Level |
Type |
Length |
Width |
Dimensions |
|
Second Level |
Primary Bedroom |
3.81 m |
2.89 m |
3.81 m x 2.89 m |
|
Second Level |
Bedroom |
2.89 m |
2.89 m |
2.89 m x 2.89 m |
|
Second Level |
Bedroom |
2.89 m |
2.74 m |
2.89 m x 2.74 m |
|
Second Level |
Bedroom |
3.81 m |
2.89 m |
3.81 m x 2.89 m |
|
Second Level |
Bathroom |
1.82 m |
1.52 m |
1.82 m x 1.52 m |
|
Basement |
Laundry Room |
2.2 m |
2.7 m |
2.2 m x 2.7 m |
|
Main Level |
Family Room |
3.2 m |
3.04 m |
3.2 m x 3.04 m |
|
Main Level |
Living Room |
4.57 m |
3.2 m |
4.57 m x 3.2 m |
|
Main Level |
Dining Room |
4.57 m |
2.74 m |
4.57 m x 2.74 m |
|
Main Level |
Kitchen |
4.4 m |
3.04 m |
4.4 m x 3.04 m |
|
Main Level |
Bathroom |
3.2 m |
1.52 m |
3.2 m x 1.52 m |
https://www.realtor.ca/real-estate/27939996/4-hastings-street-s-bancroft
