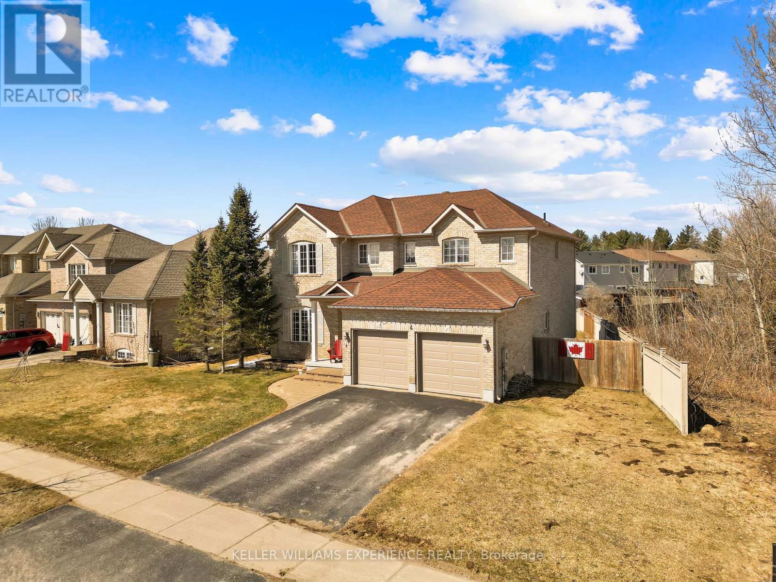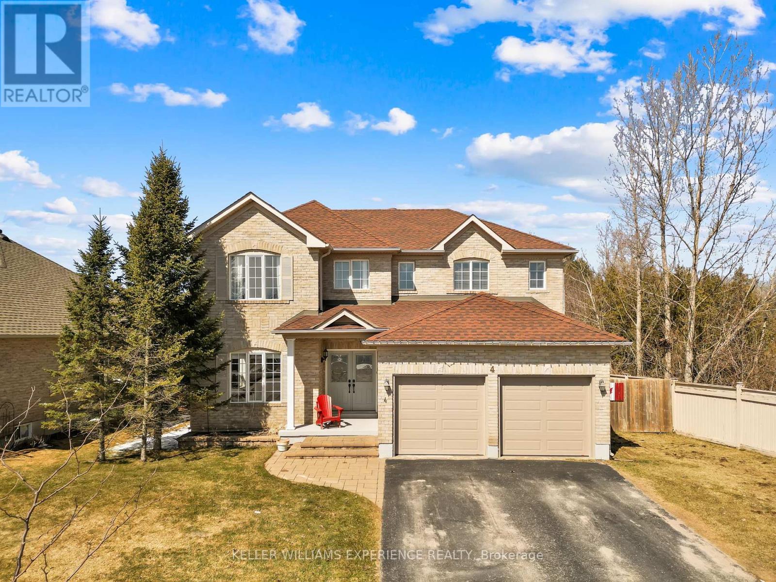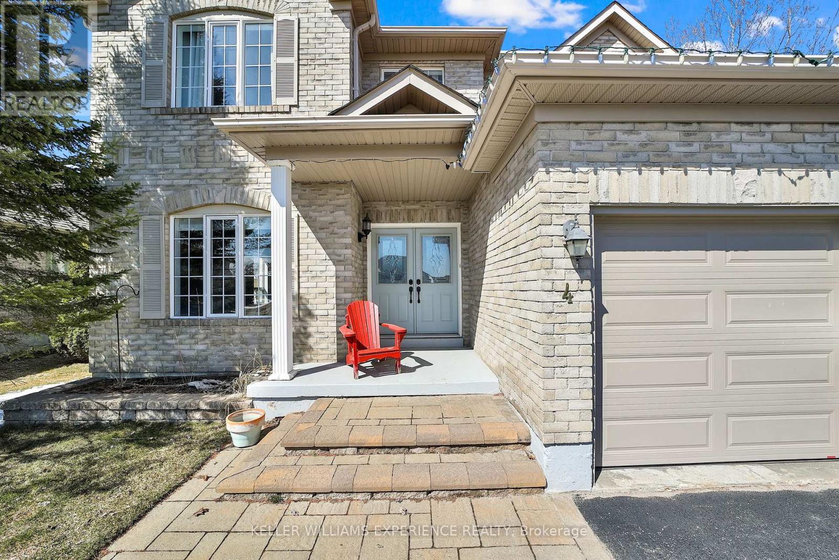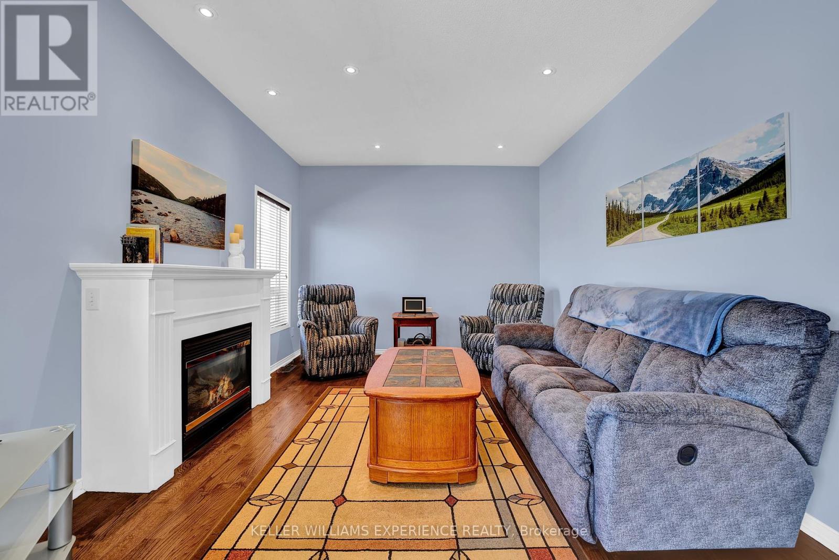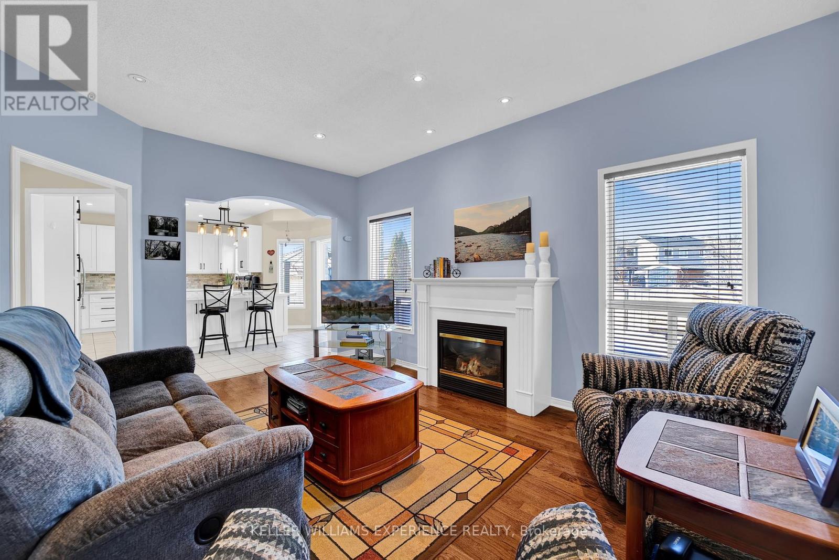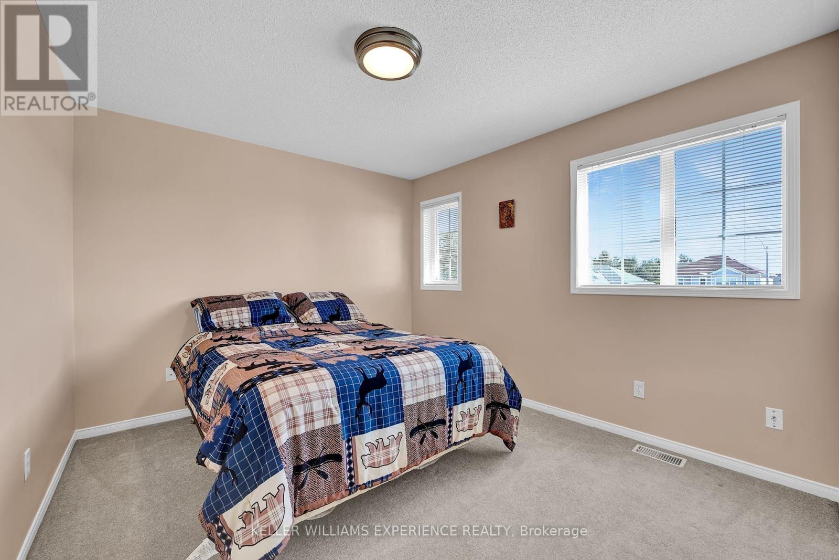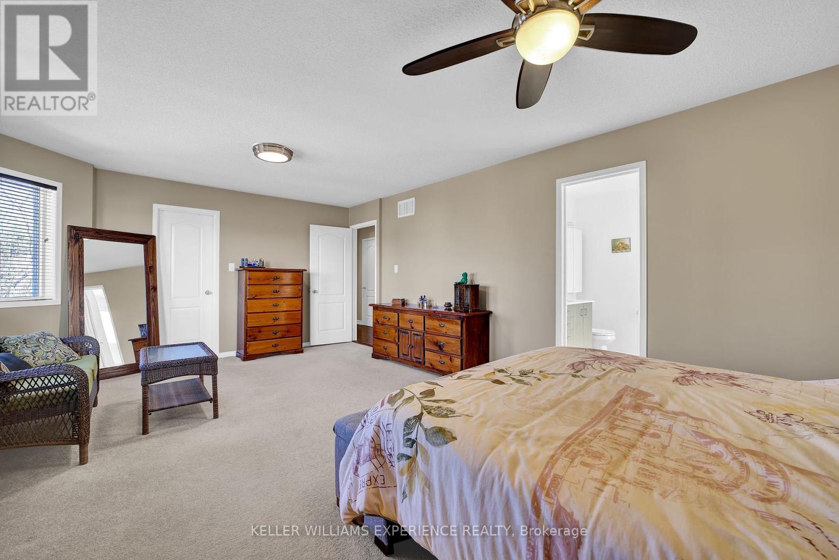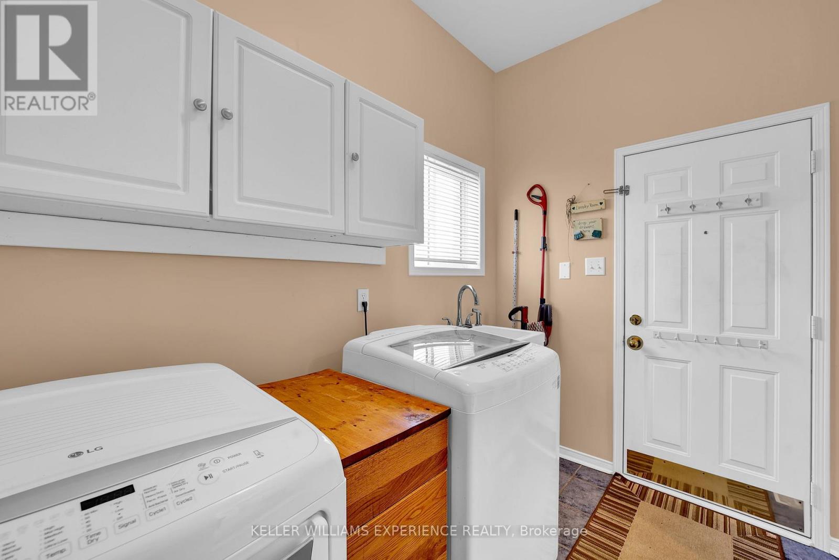4 Bedroom
4 Bathroom
2000 - 2500 sqft
Fireplace
Central Air Conditioning
Forced Air
$942,000
Discover this exceptionally well-maintained, all-brick family home at 4 Gold Park Gate in Angus. Boasting over 2800 sq. ft. of fully finished living space on great lot. This spacious and bright home features a double-door entry, 9-ft ceilings, and a formal living and dining room with hardwood floors and pot lighting. The beautifully renovated eat-in kitchen (2022) showcases quartz counters, a stylish backsplash, new appliances, pot lighting, a breakfast bar, and a walkout to a stone patio and fenced yard with a garden shed. The cozy family room offers a gas fireplace and hardwood flooring. A main floor laundry with garage access and a powder room add convenience. Upstairs, the refinished primary suite includes a walk-in closet, an ensuite with a new vanity and shower, and a relaxing corner jet tub. Three additional generously sized bedrooms complete the second floor. The finished basement features a large rec room, a 2-pc bath, and ample storage. Upgrades include new garage doors (2021), central air (2024), and a water softener. (id:41954)
Property Details
|
MLS® Number
|
N12047482 |
|
Property Type
|
Single Family |
|
Community Name
|
Angus |
|
Amenities Near By
|
Park, Schools |
|
Community Features
|
Community Centre |
|
Equipment Type
|
Water Heater |
|
Features
|
Irregular Lot Size |
|
Parking Space Total
|
4 |
|
Rental Equipment Type
|
Water Heater |
|
Structure
|
Shed |
Building
|
Bathroom Total
|
4 |
|
Bedrooms Above Ground
|
4 |
|
Bedrooms Total
|
4 |
|
Age
|
16 To 30 Years |
|
Amenities
|
Fireplace(s) |
|
Appliances
|
Water Heater, Water Softener, Garage Door Opener Remote(s), Dishwasher, Dryer, Garage Door Opener, Stove, Washer, Window Coverings, Refrigerator |
|
Basement Development
|
Finished |
|
Basement Type
|
Full (finished) |
|
Construction Style Attachment
|
Detached |
|
Cooling Type
|
Central Air Conditioning |
|
Exterior Finish
|
Brick |
|
Fireplace Present
|
Yes |
|
Fireplace Total
|
1 |
|
Foundation Type
|
Poured Concrete |
|
Half Bath Total
|
2 |
|
Heating Fuel
|
Natural Gas |
|
Heating Type
|
Forced Air |
|
Stories Total
|
2 |
|
Size Interior
|
2000 - 2500 Sqft |
|
Type
|
House |
|
Utility Water
|
Municipal Water |
Parking
|
Attached Garage
|
|
|
Garage
|
|
|
Inside Entry
|
|
Land
|
Acreage
|
No |
|
Fence Type
|
Fully Fenced, Fenced Yard |
|
Land Amenities
|
Park, Schools |
|
Sewer
|
Sanitary Sewer |
|
Size Depth
|
118 Ft ,1 In |
|
Size Frontage
|
75 Ft |
|
Size Irregular
|
75 X 118.1 Ft |
|
Size Total Text
|
75 X 118.1 Ft|under 1/2 Acre |
|
Zoning Description
|
Residential |
Rooms
| Level |
Type |
Length |
Width |
Dimensions |
|
Second Level |
Primary Bedroom |
6.48 m |
4.22 m |
6.48 m x 4.22 m |
|
Second Level |
Bedroom |
5.51 m |
3.48 m |
5.51 m x 3.48 m |
|
Second Level |
Bedroom |
3.89 m |
3.45 m |
3.89 m x 3.45 m |
|
Second Level |
Bedroom |
4.04 m |
3.12 m |
4.04 m x 3.12 m |
|
Basement |
Exercise Room |
3.66 m |
6.12 m |
3.66 m x 6.12 m |
|
Basement |
Other |
3.38 m |
4.44 m |
3.38 m x 4.44 m |
|
Basement |
Recreational, Games Room |
7.29 m |
4.22 m |
7.29 m x 4.22 m |
|
Main Level |
Dining Room |
3.35 m |
5.99 m |
3.35 m x 5.99 m |
|
Main Level |
Family Room |
4.75 m |
4.17 m |
4.75 m x 4.17 m |
|
Main Level |
Kitchen |
2.36 m |
3.89 m |
2.36 m x 3.89 m |
|
Main Level |
Eating Area |
3.84 m |
4.47 m |
3.84 m x 4.47 m |
|
Main Level |
Laundry Room |
2.18 m |
2.54 m |
2.18 m x 2.54 m |
Utilities
|
Cable
|
Available |
|
Electricity
|
Installed |
|
Sewer
|
Installed |
https://www.realtor.ca/real-estate/28087472/4-gold-park-gate-essa-angus-angus
