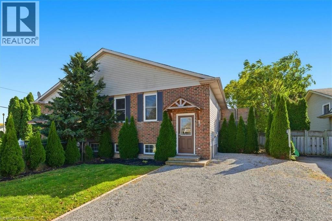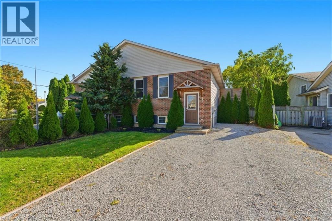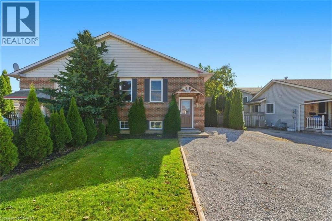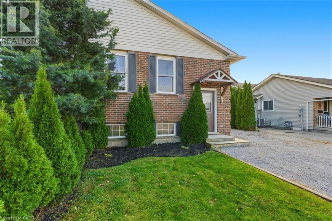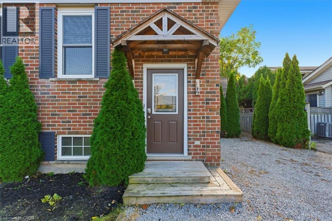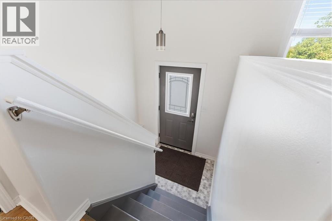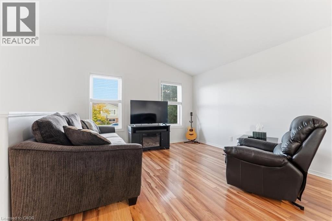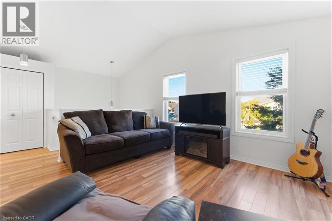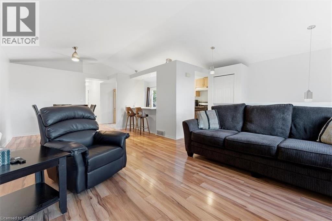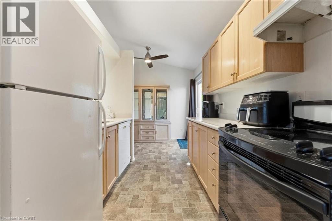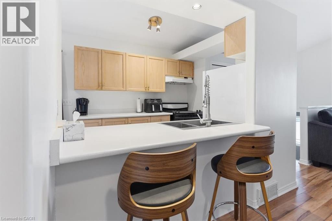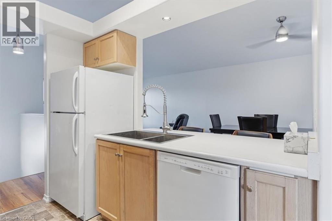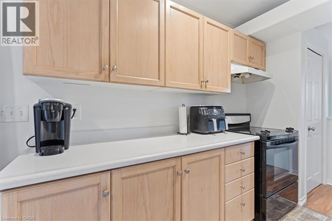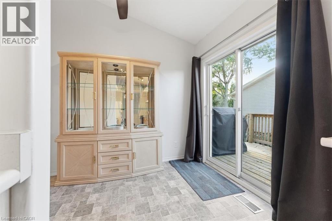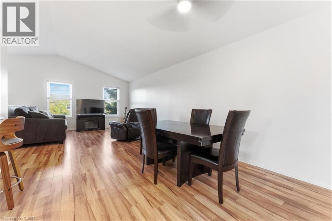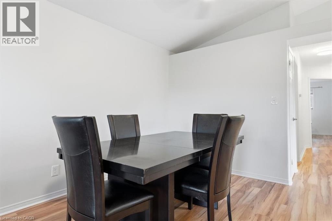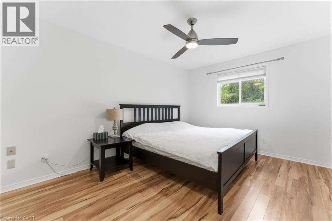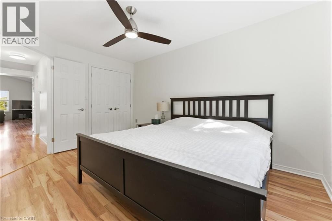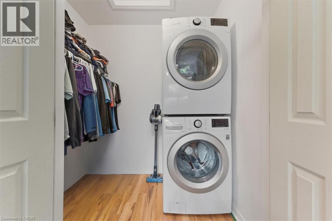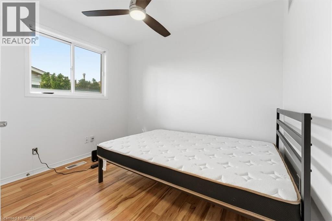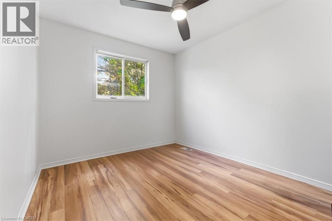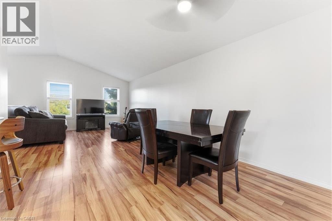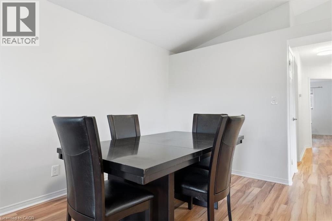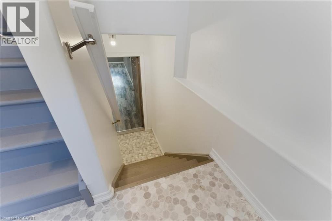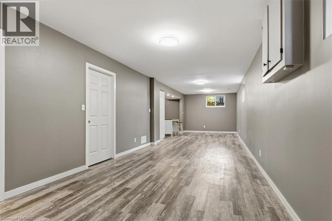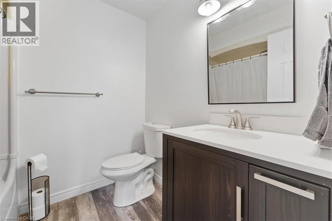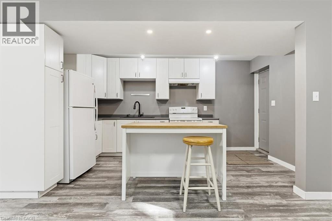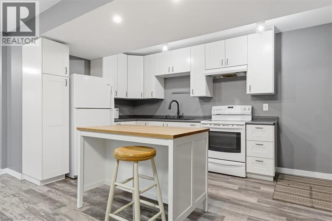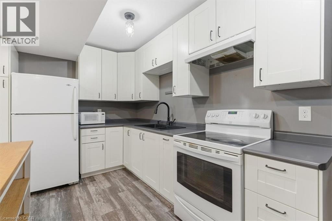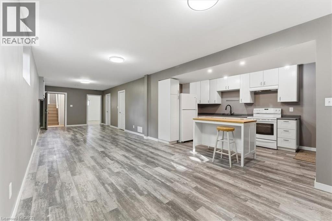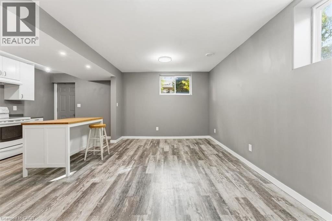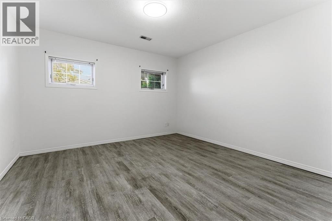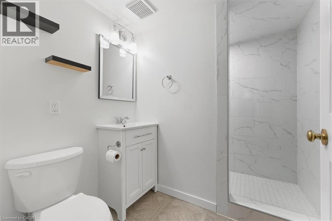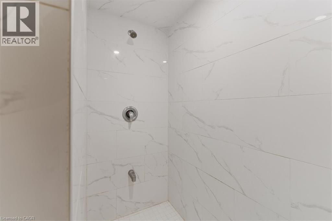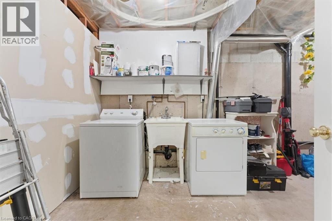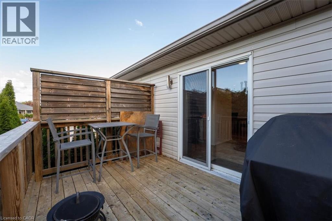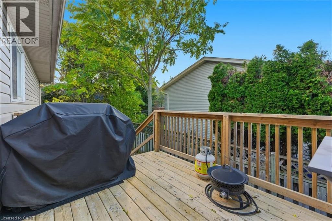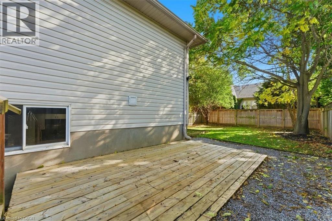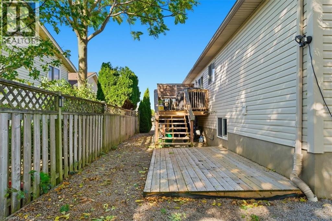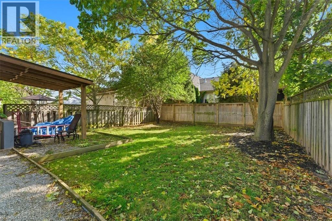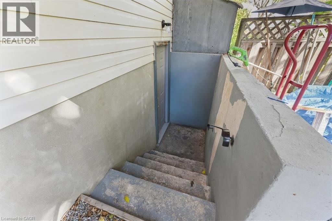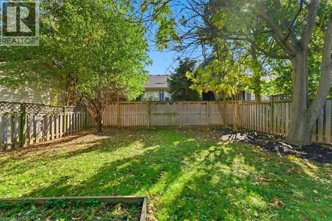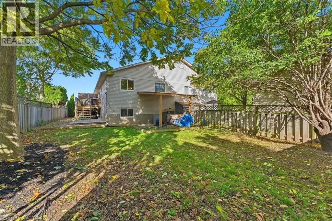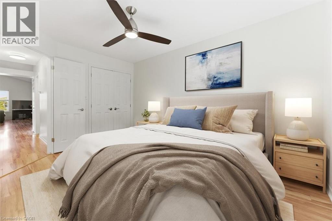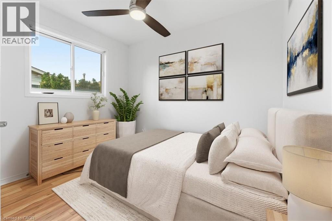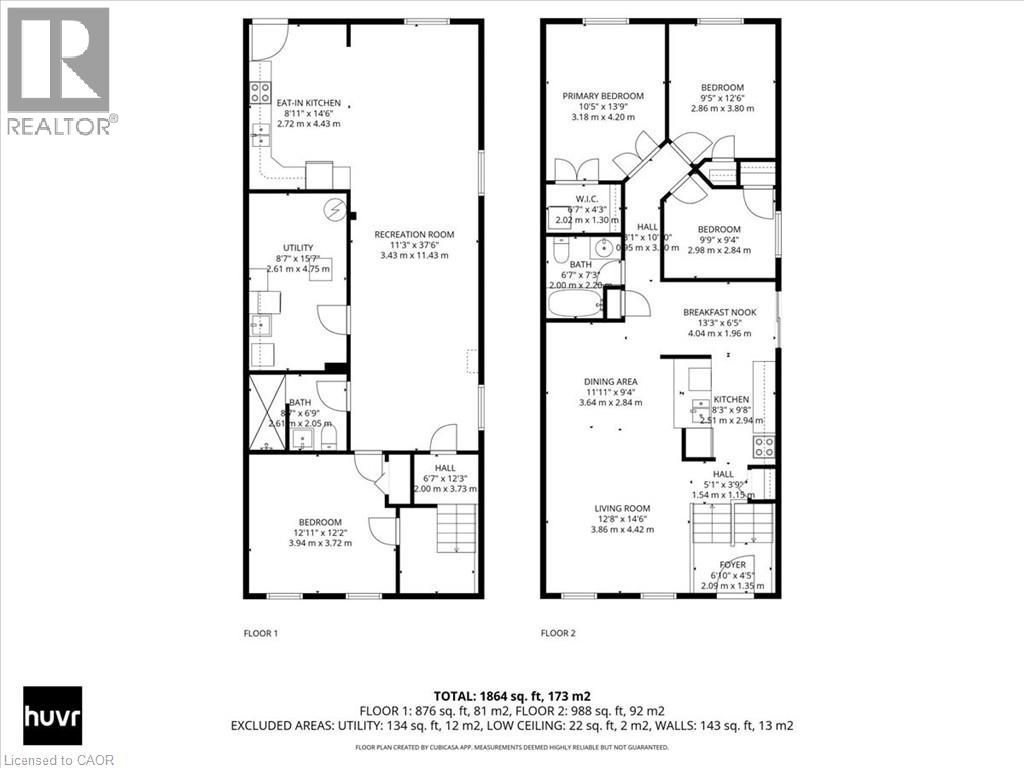5 Bedroom
2 Bathroom
1800 sqft
Raised Bungalow
Central Air Conditioning
Forced Air
$610,000
2Homes in 1 - Live on the main and rent out the 1 bedroom apartment - Lovely raised Bungalow semi nicely updated throughout. Situated on a Quiet cul-de-sac this home offers endless possibilities. The Main floor has been freshly painted open concept kitchen/living room and dinning room with kitchen island and patio doors to large patio perfect for BBQ's and watching the sunsets. There are 3 large bedrooms, 4pc updated bathroom and laundry. The completely Separate and independent 1 bedroom In-Law apartment has great value for Multi-generational families with its large bright windows, high ceilings, newer kitchen and full walk-up to the backyard and separate laundry. Walkable to great schools it's an ideal setting for families. This property is more than just a house it's a home you'll be proud to call your own. 3+1 Bedrooms 2 full bathrooms, 2 full kitchens and 2 laundry rooms (id:41954)
Property Details
|
MLS® Number
|
40782006 |
|
Property Type
|
Single Family |
|
Equipment Type
|
Water Heater |
|
Parking Space Total
|
4 |
|
Rental Equipment Type
|
Water Heater |
Building
|
Bathroom Total
|
2 |
|
Bedrooms Above Ground
|
3 |
|
Bedrooms Below Ground
|
2 |
|
Bedrooms Total
|
5 |
|
Appliances
|
Dishwasher, Dryer, Stove, Washer |
|
Architectural Style
|
Raised Bungalow |
|
Basement Development
|
Partially Finished |
|
Basement Type
|
Full (partially Finished) |
|
Constructed Date
|
1996 |
|
Construction Style Attachment
|
Semi-detached |
|
Cooling Type
|
Central Air Conditioning |
|
Exterior Finish
|
Brick Veneer, Vinyl Siding |
|
Foundation Type
|
Poured Concrete |
|
Heating Fuel
|
Natural Gas |
|
Heating Type
|
Forced Air |
|
Stories Total
|
1 |
|
Size Interior
|
1800 Sqft |
|
Type
|
House |
|
Utility Water
|
Municipal Water |
Parking
Land
|
Acreage
|
No |
|
Sewer
|
Municipal Sewage System |
|
Size Depth
|
116 Ft |
|
Size Frontage
|
34 Ft |
|
Size Total Text
|
Under 1/2 Acre |
|
Zoning Description
|
R1 |
Rooms
| Level |
Type |
Length |
Width |
Dimensions |
|
Lower Level |
3pc Bathroom |
|
|
Measurements not available |
|
Lower Level |
Utility Room |
|
|
8'6'' x 15'7'' |
|
Lower Level |
Bedroom |
|
|
12'11'' x 12'3'' |
|
Lower Level |
Bedroom |
|
|
8'7'' x 6'9'' |
|
Lower Level |
Kitchen |
|
|
8'11'' x 14'6'' |
|
Lower Level |
Great Room |
|
|
11'3'' x 37'6'' |
|
Main Level |
Foyer |
|
|
6'10'' x 4'5'' |
|
Main Level |
Living Room |
|
|
12'8'' x 14'6'' |
|
Main Level |
Dining Room |
|
|
11'11'' x 9'4'' |
|
Main Level |
Kitchen |
|
|
8'3'' x 9'7'' |
|
Main Level |
Breakfast |
|
|
13'3'' x 6'5'' |
|
Main Level |
Primary Bedroom |
|
|
10'5'' x 13'10'' |
|
Main Level |
Bedroom |
|
|
9'5'' x 12'6'' |
|
Main Level |
Bedroom |
|
|
9'9'' x 9'4'' |
|
Main Level |
4pc Bathroom |
|
|
Measurements not available |
https://www.realtor.ca/real-estate/29028877/4-fox-trail-drive-st-catharines
