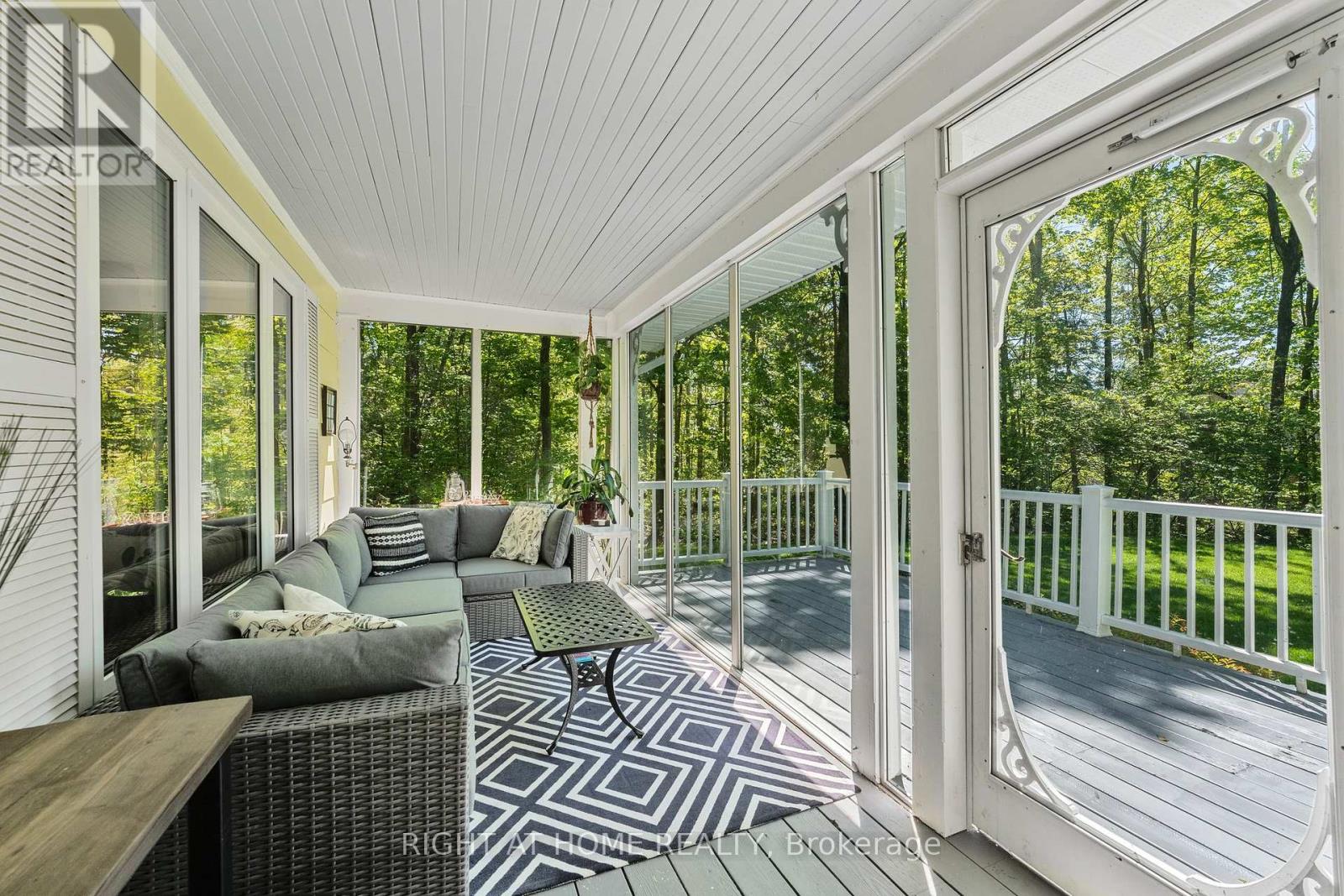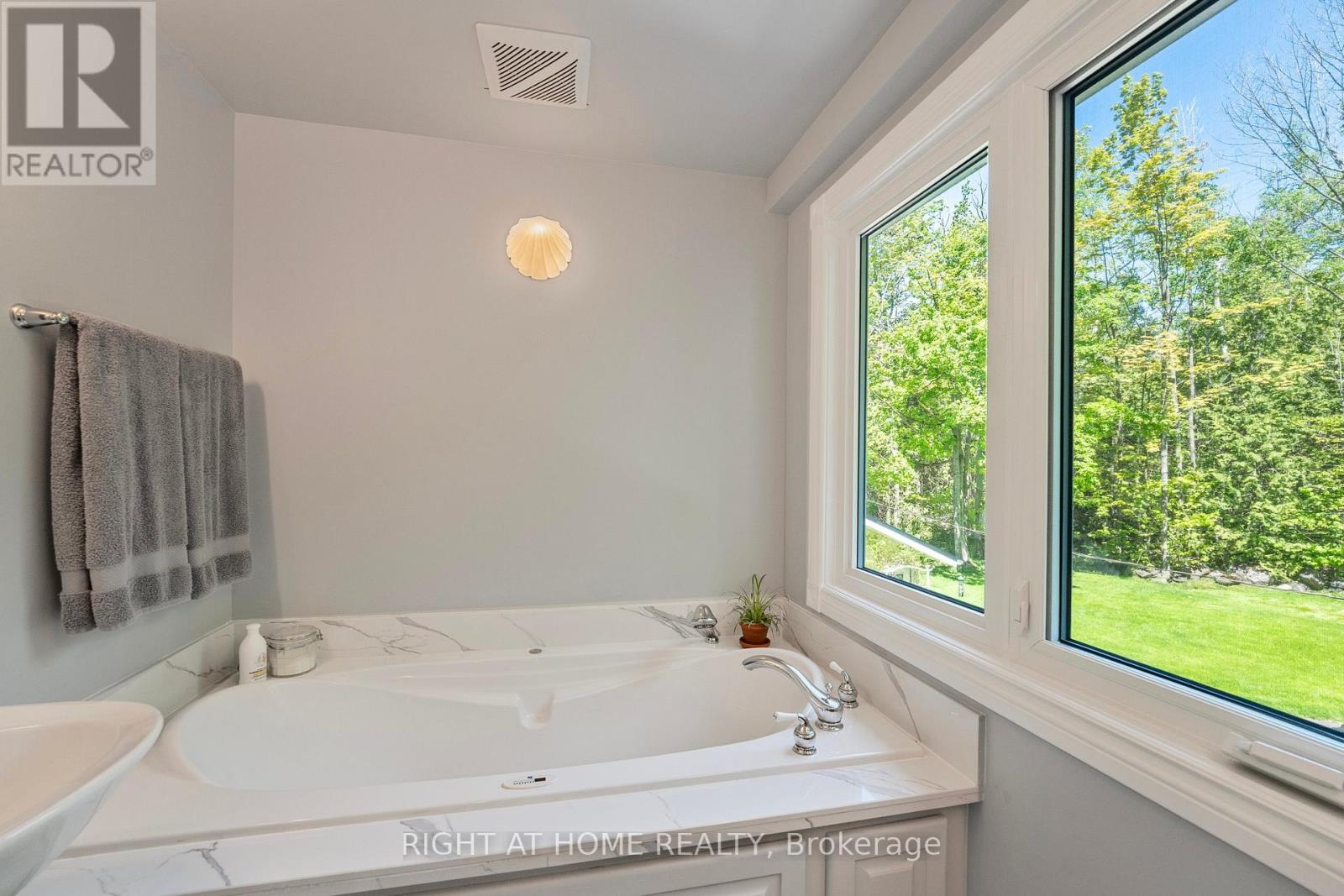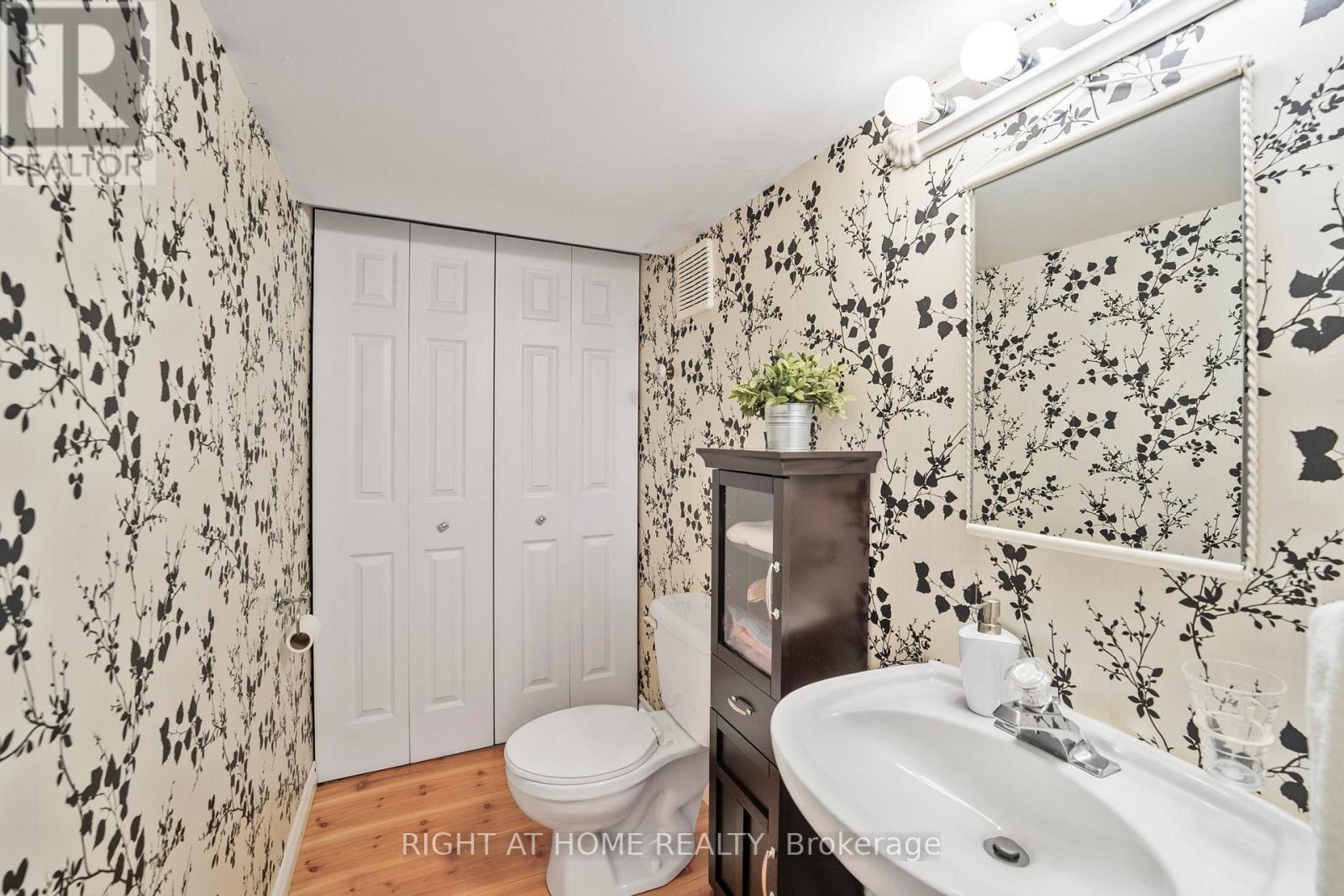4 Bedroom
3 Bathroom
2000 - 2500 sqft
Fireplace
Central Air Conditioning
Forced Air
$1,199,500
Nature & Privacy surround this serene 1.68 acre property w/a charming, spacious 4 bedroom, 3 bath family home PLUS the added benefit of DEEDED WATERFRONT ACCESS to Lake Simcoe (2 min walk). Part of the desirable Shanty Bay community & only 10 minutes into Barrie & all the amenities you need, this unique property offers your family a Home to make unforgettable memories in. The outstanding Great Room w/lg windows & sliding doors to invite nature in, allows you access to the beautiful outdoor entertaining area w/composite decking, built in seating, & built in Outdoor Kitchen for many enjoyable summer dinners. Use your imagination with the Garden Shed (perhaps a She Shed?). The Kitchen shares the Great Room's views of nature & includes a heated Porcelain Tile Floor, a large Island w/Granite Counters & added barstool seating, plenty of cabinets for storage, & a coffee bar. The Dining room has, again, breathtaking views of nature that will have you lingering over your meal. Moving into the Living room you will find a stone fireplace w/Napoleon Gas Insert for cozying up on cold winter nights. The 3 season front Porch beckons one to enjoy hours of relaxation & enjoyment of nature. The Primary Bedroom is located on the main floor & has garden doors to the front deck as well as a 4 piece Ensuite Bathroom w/built in storage & an updated shower. The upper level contains 3 more Bedrooms + a 5 piece Renovated main bathroom. the Basement offers a large Rec room w/ built in shelving+ extra space for a work out area or office space + a 2 piece Bathroom. The large finished Laundry room also offers additional space for a craft area or workout space. A HUGE crawl space should accomodate all your storage needs as well as the added storage areas in the basement. A double garage + a large parking area will be a benefit for large gatherings. You must experience the tranquility & charm of this entire property in person. Please book your showing today & don't let this one get away. (id:41954)
Open House
This property has open houses!
Starts at:
11:00 am
Ends at:
1:00 pm
Property Details
|
MLS® Number
|
S12179511 |
|
Property Type
|
Single Family |
|
Community Name
|
Rural Oro-Medonte |
|
Amenities Near By
|
Ski Area |
|
Community Features
|
School Bus |
|
Features
|
Wooded Area, Irregular Lot Size, Partially Cleared, Sump Pump |
|
Parking Space Total
|
8 |
|
Structure
|
Shed |
|
Water Front Name
|
Lake Simcoe |
Building
|
Bathroom Total
|
3 |
|
Bedrooms Above Ground
|
4 |
|
Bedrooms Total
|
4 |
|
Amenities
|
Fireplace(s) |
|
Appliances
|
Water Heater, Water Softener, Dishwasher, Dryer, Garage Door Opener, Microwave, Stove, Washer, Window Coverings, Refrigerator |
|
Basement Development
|
Finished |
|
Basement Type
|
Partial (finished) |
|
Construction Status
|
Insulation Upgraded |
|
Construction Style Attachment
|
Detached |
|
Cooling Type
|
Central Air Conditioning |
|
Exterior Finish
|
Wood |
|
Fireplace Present
|
Yes |
|
Fireplace Total
|
2 |
|
Flooring Type
|
Hardwood, Porcelain Tile |
|
Foundation Type
|
Block |
|
Half Bath Total
|
1 |
|
Heating Fuel
|
Natural Gas |
|
Heating Type
|
Forced Air |
|
Stories Total
|
2 |
|
Size Interior
|
2000 - 2500 Sqft |
|
Type
|
House |
Parking
Land
|
Access Type
|
Public Road |
|
Acreage
|
No |
|
Land Amenities
|
Ski Area |
|
Sewer
|
Septic System |
|
Size Depth
|
231 Ft |
|
Size Frontage
|
240 Ft ,8 In |
|
Size Irregular
|
240.7 X 231 Ft |
|
Size Total Text
|
240.7 X 231 Ft|1/2 - 1.99 Acres |
|
Zoning Description
|
Aru |
Rooms
| Level |
Type |
Length |
Width |
Dimensions |
|
Second Level |
Bedroom |
6.73 m |
3.78 m |
6.73 m x 3.78 m |
|
Second Level |
Bedroom 2 |
5.24 m |
4.06 m |
5.24 m x 4.06 m |
|
Second Level |
Bedroom 3 |
4.65 m |
3.01 m |
4.65 m x 3.01 m |
|
Basement |
Recreational, Games Room |
7.35 m |
8.56 m |
7.35 m x 8.56 m |
|
Basement |
Laundry Room |
6.76 m |
3.7 m |
6.76 m x 3.7 m |
|
Ground Level |
Great Room |
5.51 m |
5.35 m |
5.51 m x 5.35 m |
|
Ground Level |
Eating Area |
2.73 m |
1.9 m |
2.73 m x 1.9 m |
|
Ground Level |
Kitchen |
4.83 m |
3.16 m |
4.83 m x 3.16 m |
|
Ground Level |
Dining Room |
3.68 m |
3.03 m |
3.68 m x 3.03 m |
|
Ground Level |
Living Room |
7.66 m |
3.92 m |
7.66 m x 3.92 m |
|
Ground Level |
Primary Bedroom |
6.39 m |
3.02 m |
6.39 m x 3.02 m |
|
Ground Level |
Foyer |
2.36 m |
1.91 m |
2.36 m x 1.91 m |
Utilities
|
Cable
|
Available |
|
Electricity
|
Installed |
https://www.realtor.ca/real-estate/28380056/4-forrester-road-oro-medonte-rural-oro-medonte

















































