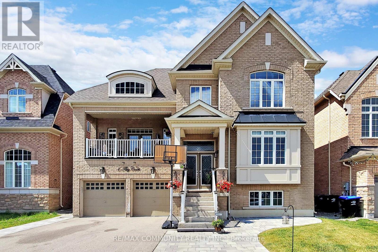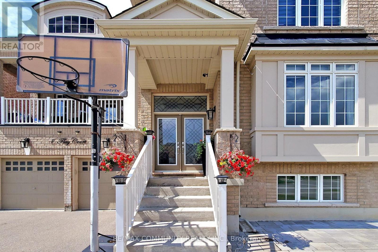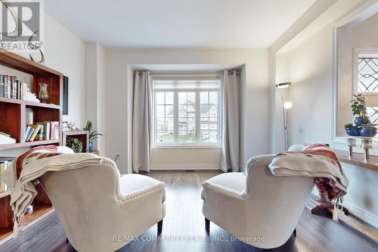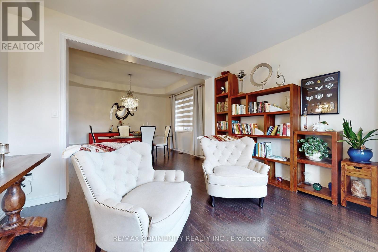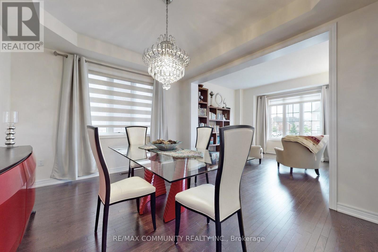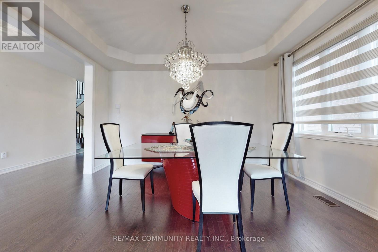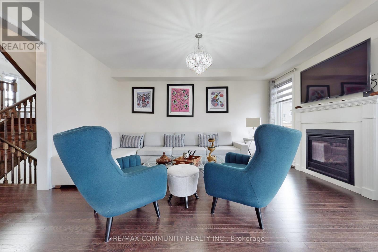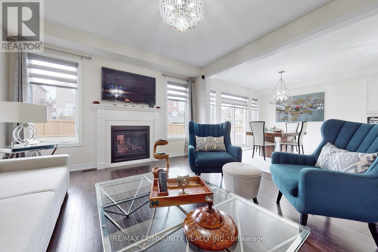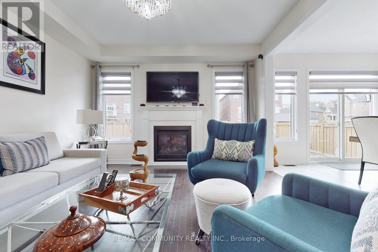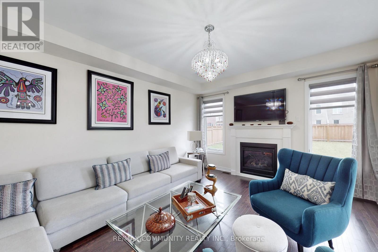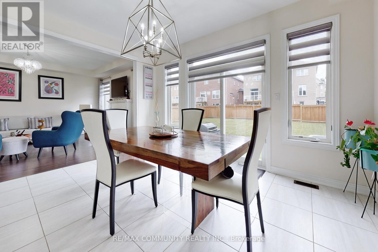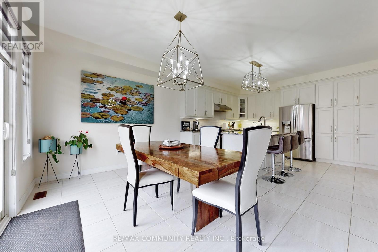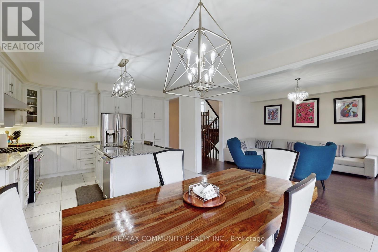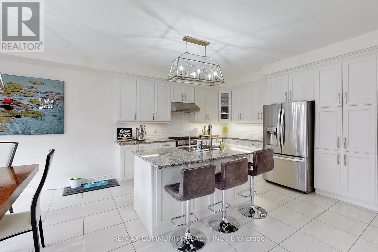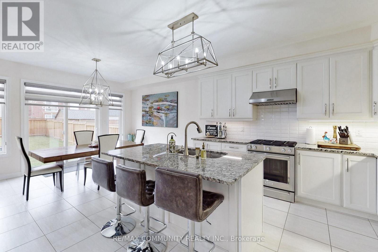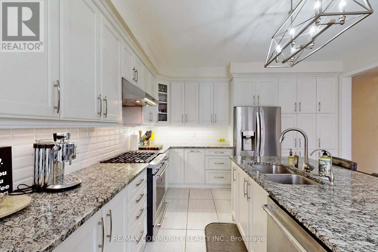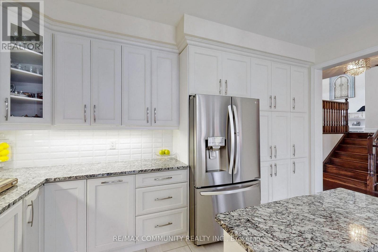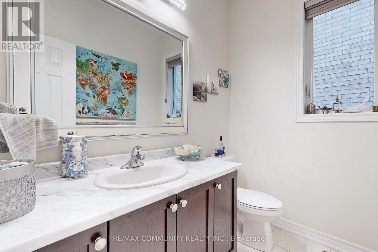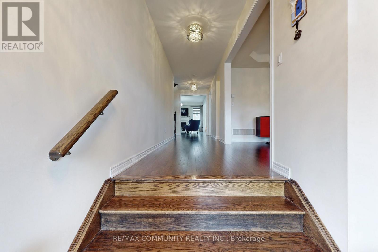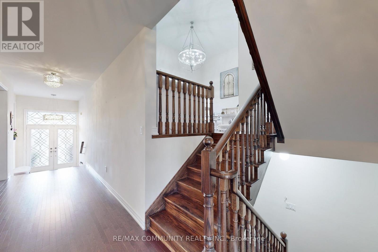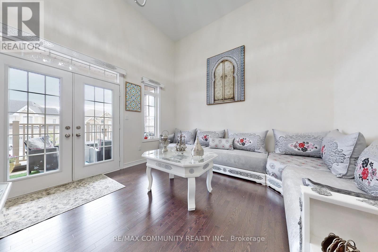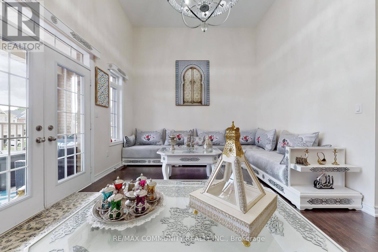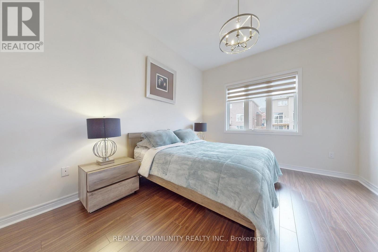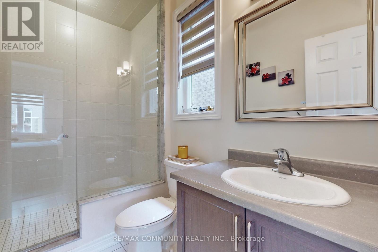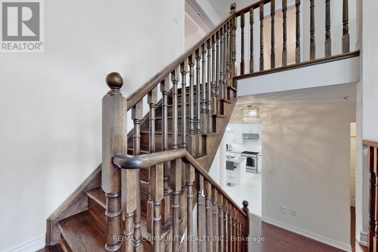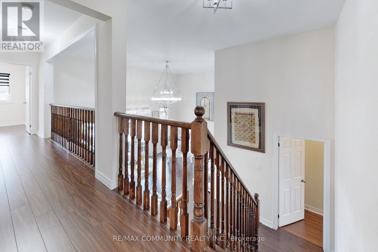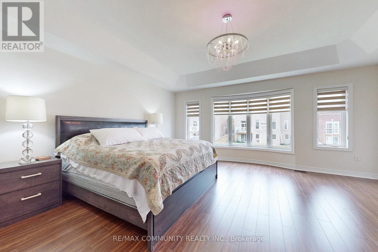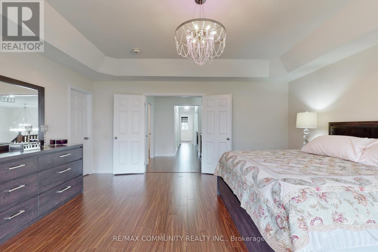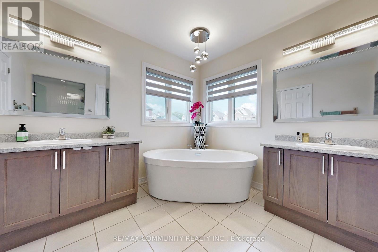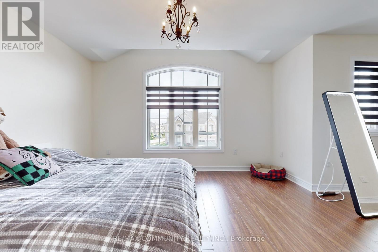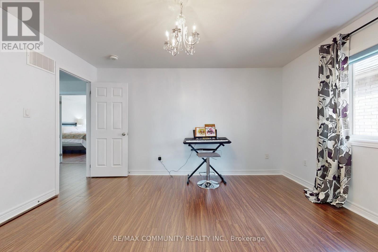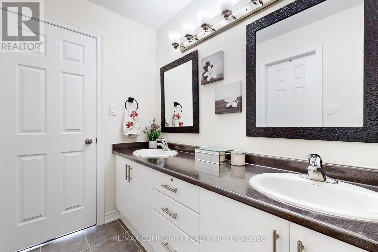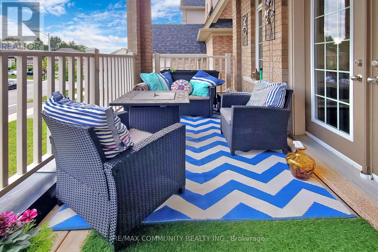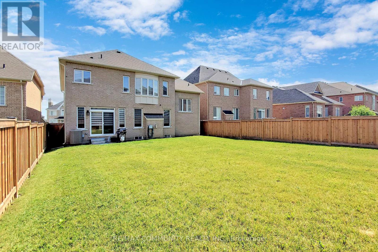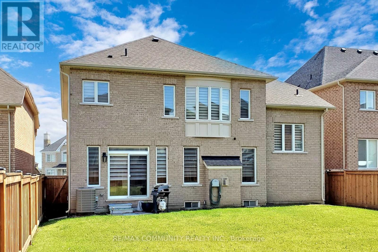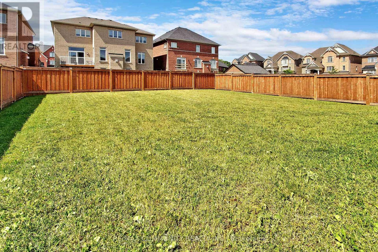5 Bedroom
5 Bathroom
3000 - 3500 sqft
Fireplace
Central Air Conditioning
Forced Air
$1,462,000
Welcome to this stunning, solid brick residence offering over 4,500 sq. ft. of finished living space in the established and sought-after Village of Cookstown. This impressive home features a rare 3-car tandem garage, providing ample parking and storage. Step inside to a spacious and functional layout, perfect for growing families or entertaining. The large kitchen includes a walk-out to a generously sized backyard ideal for a future pool or garden oasis. Upstairs, enjoy the convenience of an upper-level laundry room and a one-of-a-kind walk-in linen closet, adding both function and luxury. The fully finished basement includes a 3-piece bathroom, additional storage space, and inside access to the garage. (id:41954)
Property Details
|
MLS® Number
|
N12284382 |
|
Property Type
|
Single Family |
|
Community Name
|
Cookstown |
|
Equipment Type
|
Water Heater |
|
Parking Space Total
|
5 |
|
Rental Equipment Type
|
Water Heater |
Building
|
Bathroom Total
|
5 |
|
Bedrooms Above Ground
|
4 |
|
Bedrooms Below Ground
|
1 |
|
Bedrooms Total
|
5 |
|
Age
|
6 To 15 Years |
|
Appliances
|
Dishwasher, Dryer, Water Heater, Stove, Washer, Window Coverings, Refrigerator |
|
Basement Development
|
Finished |
|
Basement Type
|
N/a (finished) |
|
Construction Style Attachment
|
Detached |
|
Cooling Type
|
Central Air Conditioning |
|
Exterior Finish
|
Brick Facing |
|
Fireplace Present
|
Yes |
|
Foundation Type
|
Brick |
|
Half Bath Total
|
1 |
|
Heating Fuel
|
Natural Gas |
|
Heating Type
|
Forced Air |
|
Stories Total
|
2 |
|
Size Interior
|
3000 - 3500 Sqft |
|
Type
|
House |
|
Utility Water
|
Municipal Water |
Parking
Land
|
Acreage
|
No |
|
Sewer
|
Sanitary Sewer |
|
Size Depth
|
142 Ft ,2 In |
|
Size Frontage
|
49 Ft ,3 In |
|
Size Irregular
|
49.3 X 142.2 Ft |
|
Size Total Text
|
49.3 X 142.2 Ft |
Rooms
| Level |
Type |
Length |
Width |
Dimensions |
|
Second Level |
Primary Bedroom |
6.59 m |
5.35 m |
6.59 m x 5.35 m |
|
Second Level |
Bedroom 3 |
4.89 m |
4.29 m |
4.89 m x 4.29 m |
|
Second Level |
Bedroom 4 |
4.71 m |
3.85 m |
4.71 m x 3.85 m |
|
Basement |
Exercise Room |
5.35 m |
4.86 m |
5.35 m x 4.86 m |
|
Basement |
Bathroom |
3.5 m |
4.23 m |
3.5 m x 4.23 m |
|
Basement |
Recreational, Games Room |
6.78 m |
5.36 m |
6.78 m x 5.36 m |
|
Ground Level |
Living Room |
6.054 m |
4.27 m |
6.054 m x 4.27 m |
|
Ground Level |
Dining Room |
6.05 m |
4.27 m |
6.05 m x 4.27 m |
|
Ground Level |
Kitchen |
5.68 m |
3.05 m |
5.68 m x 3.05 m |
|
Ground Level |
Eating Area |
5.07 m |
3.45 m |
5.07 m x 3.45 m |
|
In Between |
Living Room |
5.66 m |
4.55 m |
5.66 m x 4.55 m |
|
In Between |
Primary Bedroom |
5.86 m |
4.85 m |
5.86 m x 4.85 m |
Utilities
|
Cable
|
Available |
|
Electricity
|
Available |
|
Sewer
|
Available |
https://www.realtor.ca/real-estate/28604325/4-flay-court-innisfil-cookstown-cookstown
