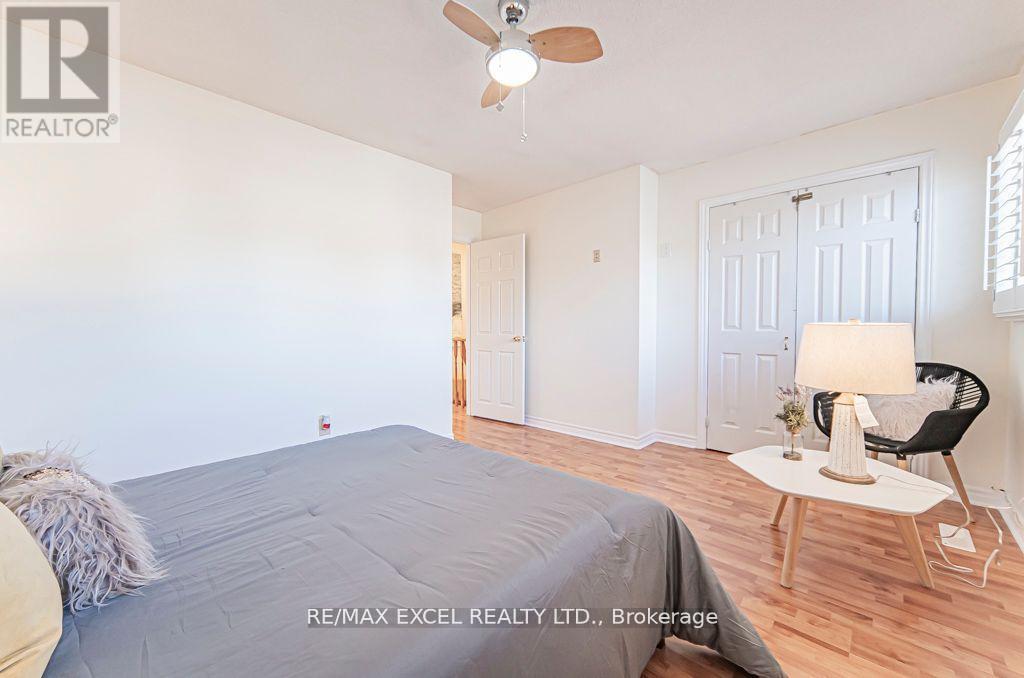5 Bedroom
3 Bathroom
Central Air Conditioning
Forced Air
$1,088,000
Check out this Most Affordable Detach home with 1.5 garage in most desirable neighborhood of Scarborough, awesome potential rental income for all investors! 3 spacious bedrooms with 2 bedrooms finished basement apartment (kitchen/bath/2bedrooms) offers positive cashflow to pay for all mortgages. Only pays the price of a small town home but enjoy the privacy of a FULLY detach property with big front and backyard! This Beautiful Home With approx 1500 sqf Above Ground Living Space that fits a good size family. Boutique design with open concept with Practical Layout on main, large size of bedrooms on second. Fully finished basement apartment with 2 full bedrooms, kitchen and bath, Bathroom on Main upgraded to 3 pcs shower. Newly painted, Pot lights/ New AC/garage door/hardwood Floor T/O/Quartz Countertop/Large Bedrooms with lots of sunlight/California shutters/large Driveway/Large interlocked Backyard With Deck and lots of planting spaces, And Many More Upgrades! Steps To TTC, pacific mall, Parks And Ravine, Top Ranking School! **** EXTRAS **** All Elf's, All Window Covering, Fridges, Stove, rangehood, Washer and Dryer (id:41954)
Property Details
|
MLS® Number
|
E10430731 |
|
Property Type
|
Single Family |
|
Community Name
|
Milliken |
|
Amenities Near By
|
Park, Public Transit, Schools |
|
Community Features
|
Community Centre |
|
Features
|
In-law Suite |
|
Parking Space Total
|
4 |
Building
|
Bathroom Total
|
3 |
|
Bedrooms Above Ground
|
3 |
|
Bedrooms Below Ground
|
2 |
|
Bedrooms Total
|
5 |
|
Appliances
|
Water Heater |
|
Basement Development
|
Finished |
|
Basement Type
|
N/a (finished) |
|
Construction Style Attachment
|
Detached |
|
Cooling Type
|
Central Air Conditioning |
|
Exterior Finish
|
Brick |
|
Flooring Type
|
Hardwood, Tile, Laminate |
|
Foundation Type
|
Concrete |
|
Heating Fuel
|
Natural Gas |
|
Heating Type
|
Forced Air |
|
Stories Total
|
2 |
|
Type
|
House |
|
Utility Water
|
Municipal Water |
Parking
Land
|
Acreage
|
No |
|
Fence Type
|
Fenced Yard |
|
Land Amenities
|
Park, Public Transit, Schools |
|
Sewer
|
Sanitary Sewer |
|
Size Depth
|
114 Ft ,9 In |
|
Size Frontage
|
24 Ft ,7 In |
|
Size Irregular
|
24.6 X 114.83 Ft |
|
Size Total Text
|
24.6 X 114.83 Ft |
|
Zoning Description
|
Residential |
Rooms
| Level |
Type |
Length |
Width |
Dimensions |
|
Second Level |
Primary Bedroom |
4.6 m |
3.3 m |
4.6 m x 3.3 m |
|
Second Level |
Bedroom 2 |
3.2 m |
2.5 m |
3.2 m x 2.5 m |
|
Second Level |
Bedroom 3 |
3.2 m |
2.8 m |
3.2 m x 2.8 m |
|
Basement |
Bedroom |
4 m |
2.7 m |
4 m x 2.7 m |
|
Basement |
Bedroom |
3.1 m |
2.4 m |
3.1 m x 2.4 m |
|
Basement |
Recreational, Games Room |
4.3 m |
2.4 m |
4.3 m x 2.4 m |
|
Main Level |
Kitchen |
2.7 m |
2.7 m |
2.7 m x 2.7 m |
|
Main Level |
Living Room |
5.4 m |
3.9 m |
5.4 m x 3.9 m |
|
Main Level |
Dining Room |
5.4 m |
3.9 m |
5.4 m x 3.9 m |
|
Main Level |
Eating Area |
3.1 m |
2.1 m |
3.1 m x 2.1 m |
|
Main Level |
Foyer |
3.3 m |
2.2 m |
3.3 m x 2.2 m |
https://www.realtor.ca/real-estate/27665989/4-flatwoods-drive-toronto-milliken-milliken





































