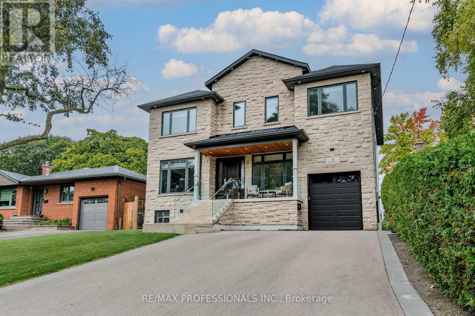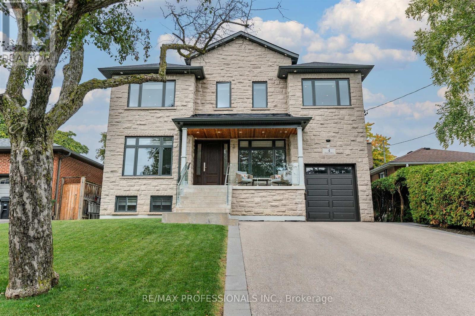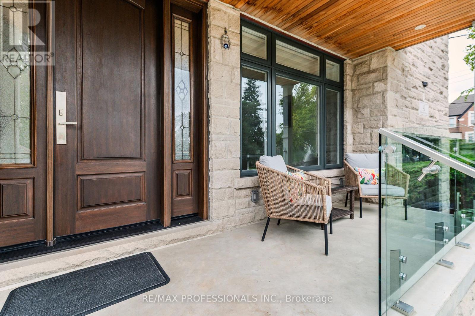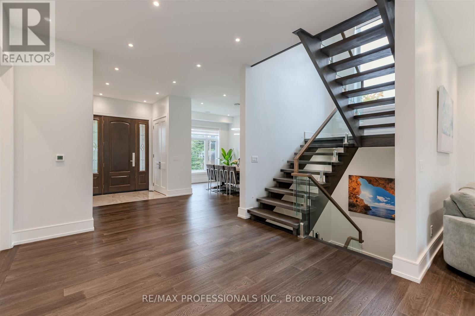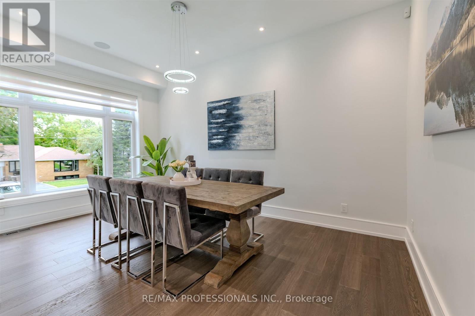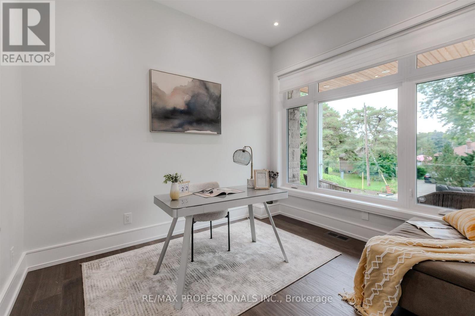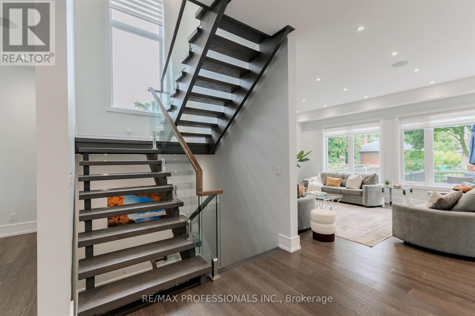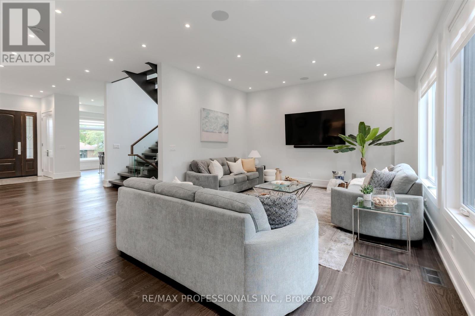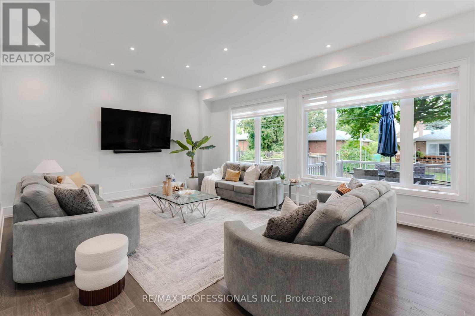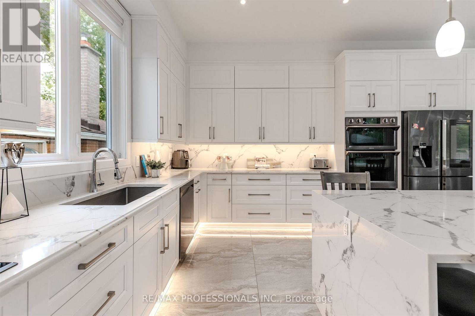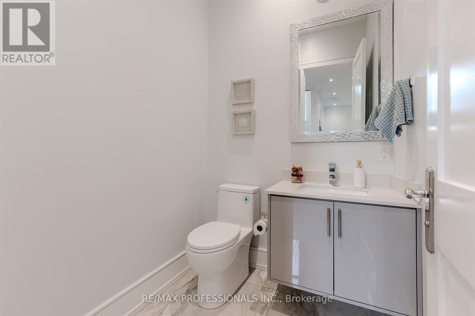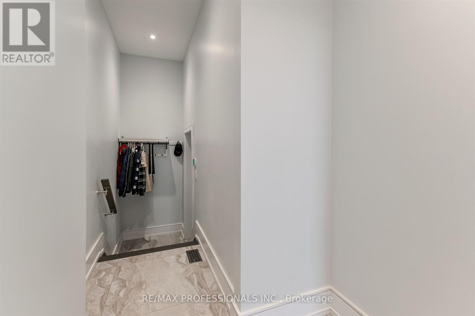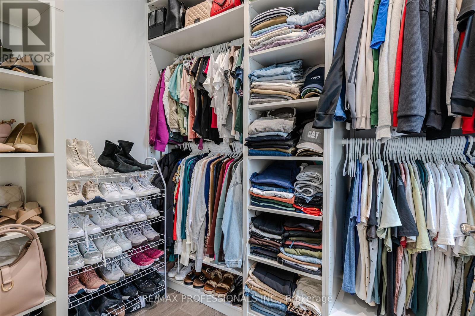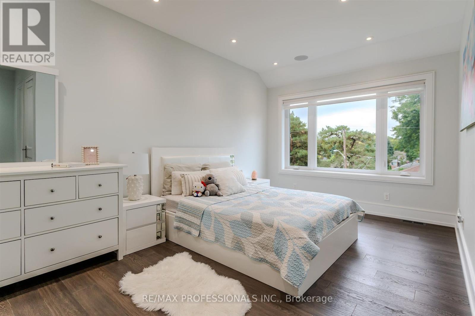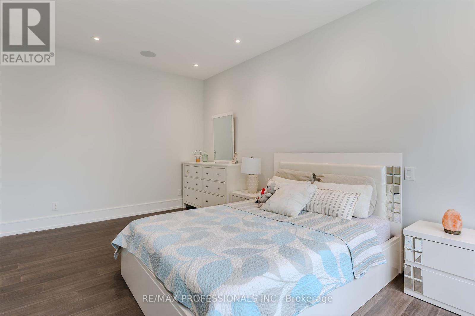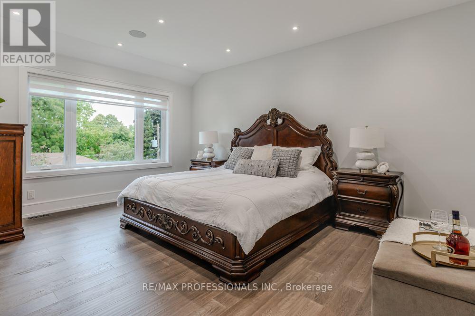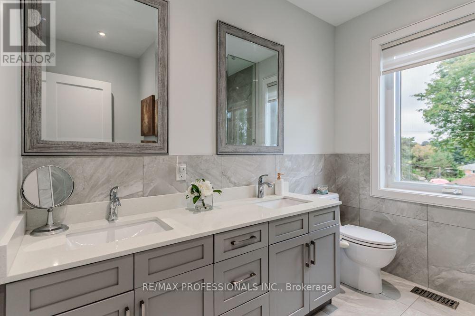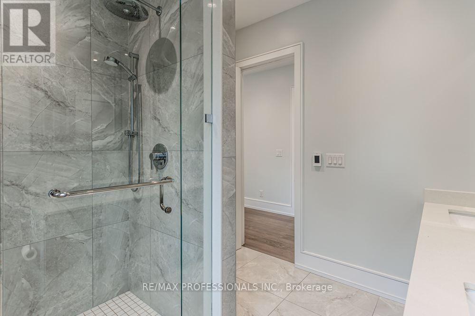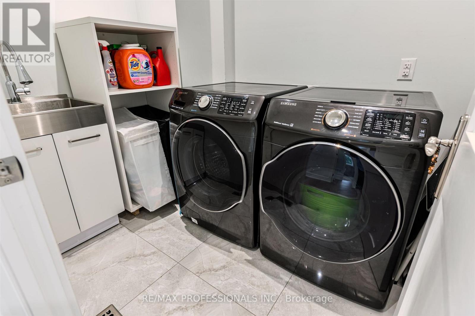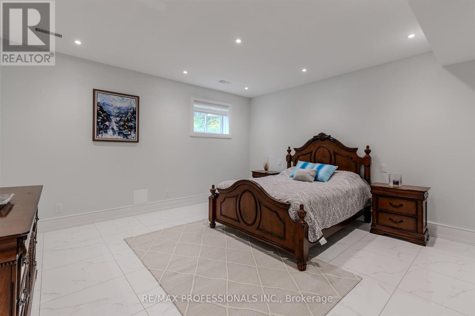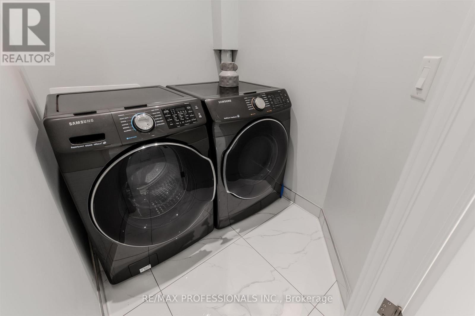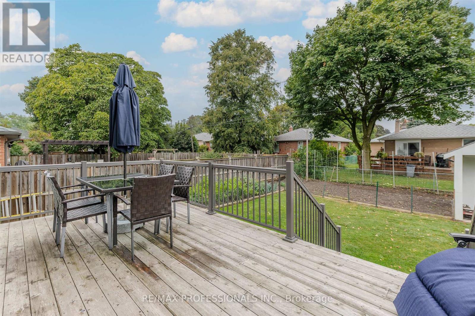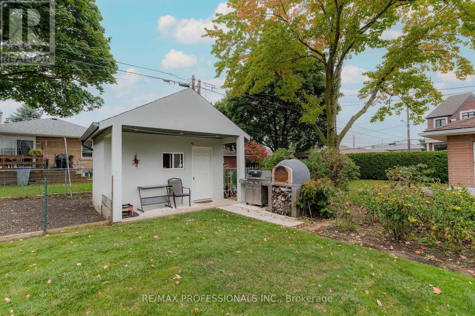6 Bedroom
6 Bathroom
3000 - 3500 sqft
Central Air Conditioning
Forced Air
$2,988,000
Welcome home to the perfect blend of luxury and comfort. This stunning 4+2 bedroom, 6-bath custom-built residence combines timeless architecture and colors with modern design, making it truly feel like home! A grand foyer sets the tone for the rest of this elegant property, featuring beautiful hardwood floors throughout. The kitchen is a chefs dream with sleek stainless steel appliances, stunning quartz countertops with a waterfall design, and direct access to the walk-out deck perfect for cooking, entertaining, or enjoying the outdoors. Start your day with morning coffee on the charming front porch, and retreat to the luxurious primary suite featuring a spa-like 5-piece ensuite and a spacious walk-in closet. All four bedrooms upstairs offer their own private ensuite baths, ensuring comfort and privacy for every family member. The additional two bedrooms provide flexibility for guests, home offices, or hobbies. (id:41954)
Open House
This property has open houses!
Starts at:
2:00 pm
Ends at:
4:00 pm
Property Details
|
MLS® Number
|
W12427735 |
|
Property Type
|
Single Family |
|
Community Name
|
Princess-Rosethorn |
|
Features
|
Sump Pump, In-law Suite |
|
Parking Space Total
|
5 |
Building
|
Bathroom Total
|
6 |
|
Bedrooms Above Ground
|
4 |
|
Bedrooms Below Ground
|
2 |
|
Bedrooms Total
|
6 |
|
Appliances
|
Garage Door Opener Remote(s), Oven - Built-in, Water Heater, Cooktop, Microwave, Stove, Refrigerator |
|
Basement Type
|
Full |
|
Construction Style Attachment
|
Detached |
|
Cooling Type
|
Central Air Conditioning |
|
Exterior Finish
|
Stucco, Stone |
|
Flooring Type
|
Hardwood, Tile |
|
Foundation Type
|
Concrete |
|
Half Bath Total
|
1 |
|
Heating Fuel
|
Natural Gas |
|
Heating Type
|
Forced Air |
|
Stories Total
|
2 |
|
Size Interior
|
3000 - 3500 Sqft |
|
Type
|
House |
|
Utility Water
|
Municipal Water |
Parking
Land
|
Acreage
|
No |
|
Sewer
|
Sanitary Sewer |
|
Size Depth
|
123 Ft |
|
Size Frontage
|
50 Ft ,1 In |
|
Size Irregular
|
50.1 X 123 Ft |
|
Size Total Text
|
50.1 X 123 Ft |
Rooms
| Level |
Type |
Length |
Width |
Dimensions |
|
Second Level |
Primary Bedroom |
4.93 m |
5.07 m |
4.93 m x 5.07 m |
|
Second Level |
Bedroom |
4.99 m |
4.64 m |
4.99 m x 4.64 m |
|
Second Level |
Bedroom |
5.87 m |
5.08 m |
5.87 m x 5.08 m |
|
Second Level |
Bedroom |
4.86 m |
4.64 m |
4.86 m x 4.64 m |
|
Second Level |
Laundry Room |
2.31 m |
1.78 m |
2.31 m x 1.78 m |
|
Basement |
Bedroom |
4.44 m |
4.45 m |
4.44 m x 4.45 m |
|
Basement |
Cold Room |
4.98 m |
1.53 m |
4.98 m x 1.53 m |
|
Basement |
Recreational, Games Room |
6.53 m |
4.98 m |
6.53 m x 4.98 m |
|
Basement |
Bedroom |
4.76 m |
5.59 m |
4.76 m x 5.59 m |
|
Main Level |
Living Room |
6.81 m |
4.75 m |
6.81 m x 4.75 m |
|
Main Level |
Kitchen |
5.41 m |
4.56 m |
5.41 m x 4.56 m |
|
Main Level |
Dining Room |
3.47 m |
4.98 m |
3.47 m x 4.98 m |
|
Main Level |
Office |
2.83 m |
3.33 m |
2.83 m x 3.33 m |
https://www.realtor.ca/real-estate/28915479/4-dunrobin-drive-toronto-princess-rosethorn-princess-rosethorn
