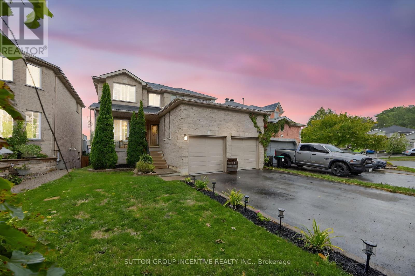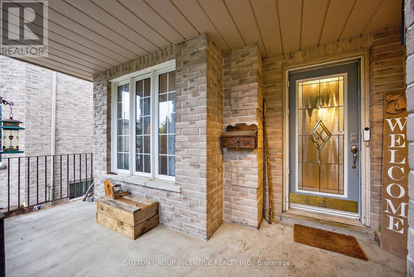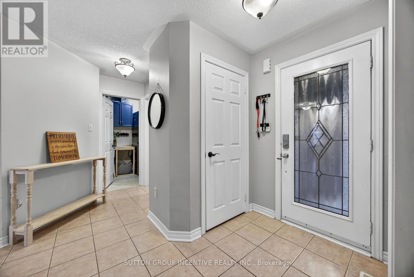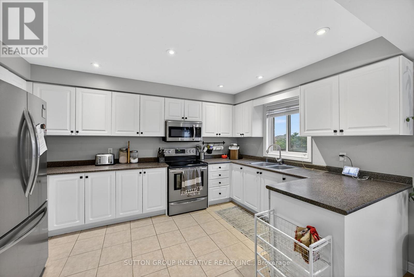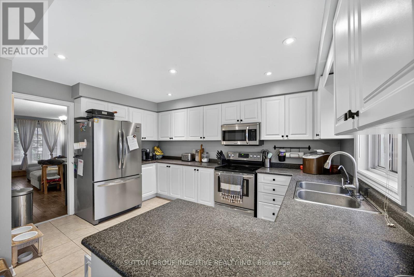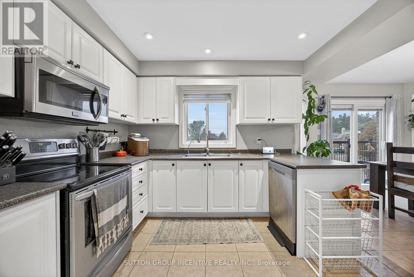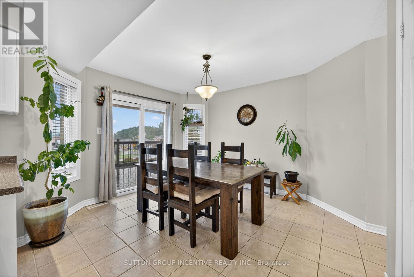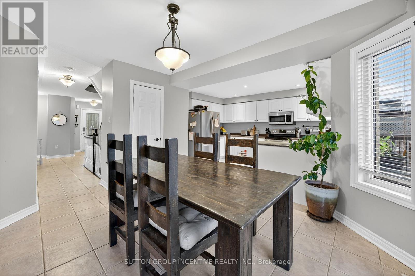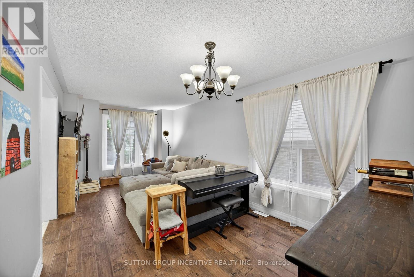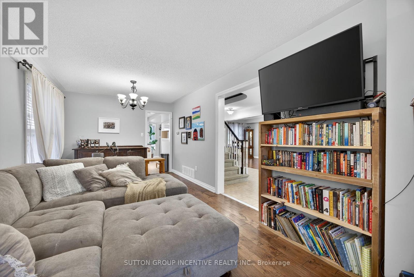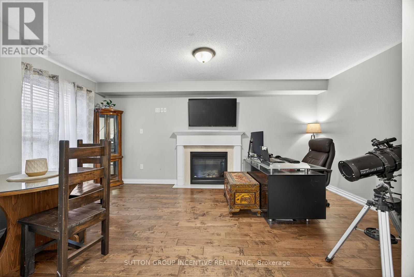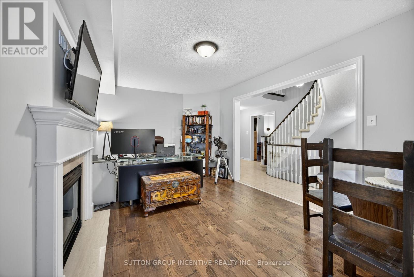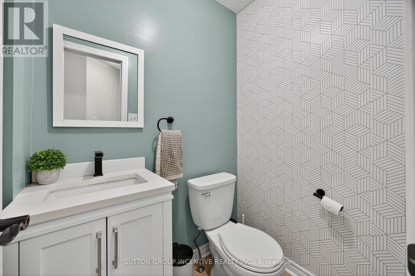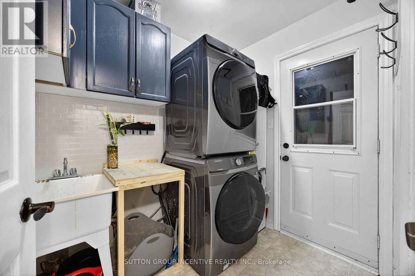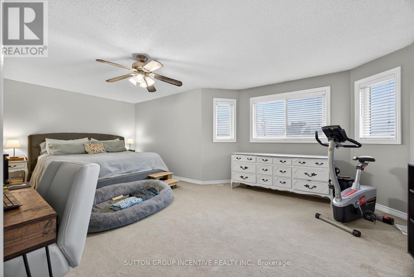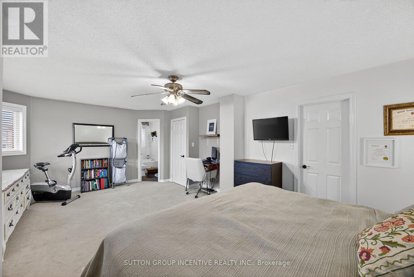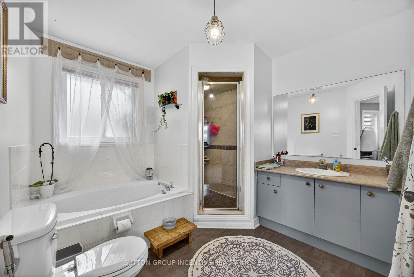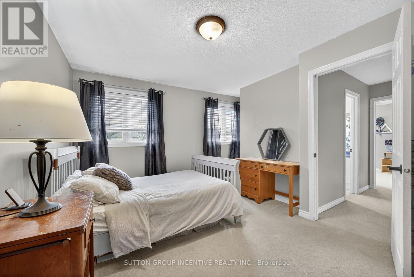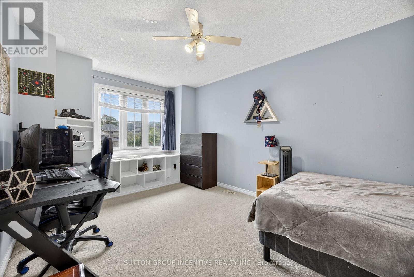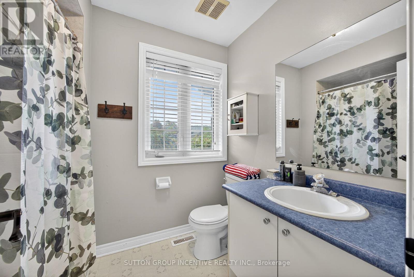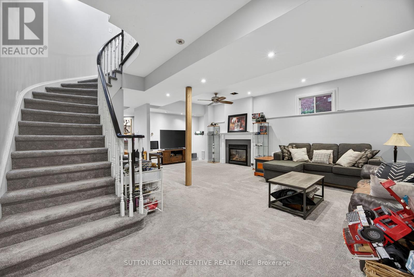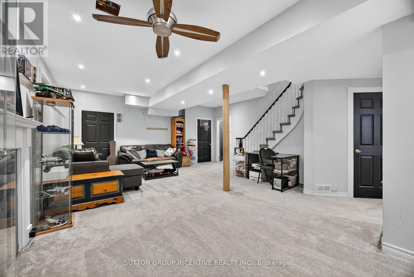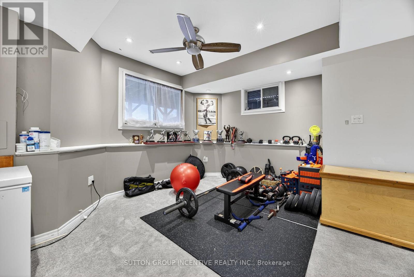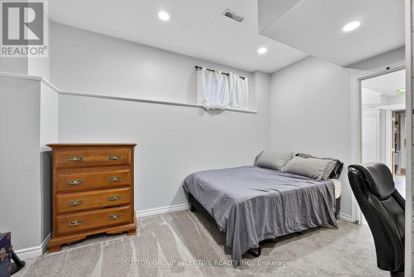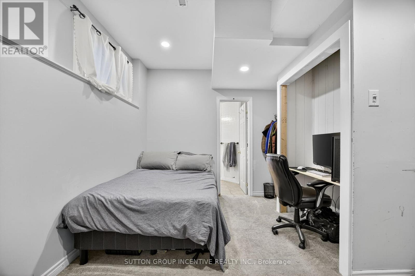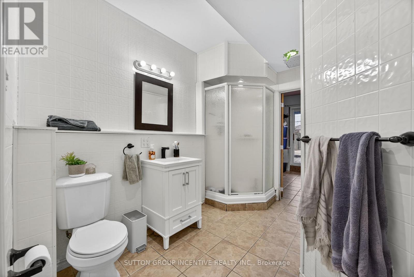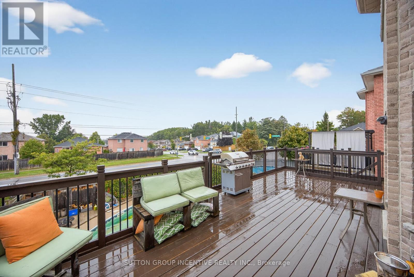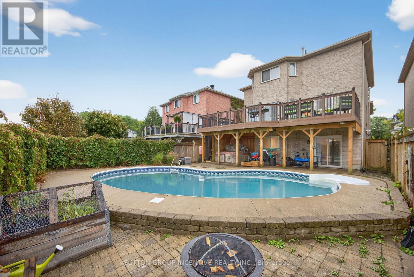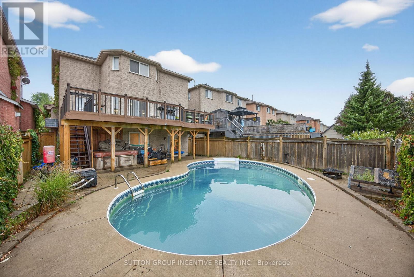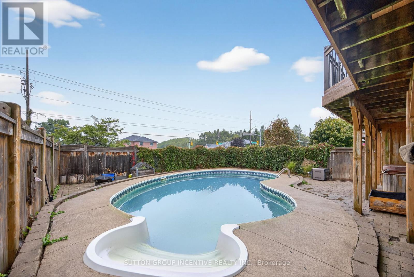4 Bedroom
4 Bathroom
2000 - 2500 sqft
Fireplace
Inground Pool, Outdoor Pool
Central Air Conditioning
Forced Air
$939,000
Welcome HomeDiscover 4 Dunnett Dr, a spacious 3,100 sq ft family haven in Barrie's sought-after Ardagh Bluffs. Built in 2002, this fully finished home offers room for everyone, with recent updates like new shingles, furnace (last 5 yrs), and new AC (Summer 2025) for worry-free living. Highlights: Space for All; 3,100 sq ft with a walkout basement, perfect for family game nights, playrooms, or teen hangouts.In-Ground Pool; Enjoy summer fun in your private pool, ideal for kids and gatherings. Private Backyard; No neighbors behind offer peace and space for BBQs or relaxation. Functional Layout; Open main floor with a cozy kitchen and living areas, plus roomy bedrooms for the whole family. Move-In Ready; Updated roof, furnace, and AC ensure comfort and reliability. Prime Location; Nestled in Ardagh Bluffs, enjoy top schools, parks, and trails nearby. Hwy 400 offers easy access to Toronto or cottage country, with Barrie's waterfront and shops just minutes away. Why You'll Love It; This home is built for family life, pool days, cozy evenings, and space to grow. In Ardagh Bluffs, it's your chance to create lasting memories in a welcoming, practical home. (id:41954)
Property Details
|
MLS® Number
|
S12426218 |
|
Property Type
|
Single Family |
|
Community Name
|
Ardagh |
|
Amenities Near By
|
Park, Public Transit, Schools |
|
Community Features
|
School Bus, Community Centre |
|
Equipment Type
|
Water Heater |
|
Parking Space Total
|
5 |
|
Pool Type
|
Inground Pool, Outdoor Pool |
|
Rental Equipment Type
|
Water Heater |
Building
|
Bathroom Total
|
4 |
|
Bedrooms Above Ground
|
3 |
|
Bedrooms Below Ground
|
1 |
|
Bedrooms Total
|
4 |
|
Age
|
16 To 30 Years |
|
Amenities
|
Fireplace(s) |
|
Appliances
|
Dishwasher, Dryer, Stove, Washer, Refrigerator |
|
Basement Development
|
Finished |
|
Basement Features
|
Walk Out |
|
Basement Type
|
Full (finished) |
|
Construction Style Attachment
|
Detached |
|
Cooling Type
|
Central Air Conditioning |
|
Exterior Finish
|
Brick |
|
Fire Protection
|
Alarm System, Smoke Detectors, Security System |
|
Fireplace Present
|
Yes |
|
Fireplace Total
|
2 |
|
Flooring Type
|
Hardwood, Tile |
|
Foundation Type
|
Concrete |
|
Half Bath Total
|
1 |
|
Heating Fuel
|
Natural Gas |
|
Heating Type
|
Forced Air |
|
Stories Total
|
2 |
|
Size Interior
|
2000 - 2500 Sqft |
|
Type
|
House |
|
Utility Water
|
Municipal Water |
Parking
Land
|
Acreage
|
No |
|
Fence Type
|
Fenced Yard |
|
Land Amenities
|
Park, Public Transit, Schools |
|
Sewer
|
Sanitary Sewer |
|
Size Irregular
|
39.4 X 122.7 Acre |
|
Size Total Text
|
39.4 X 122.7 Acre|under 1/2 Acre |
|
Zoning Description
|
Residential |
Rooms
| Level |
Type |
Length |
Width |
Dimensions |
|
Second Level |
Primary Bedroom |
6.52 m |
3.81 m |
6.52 m x 3.81 m |
|
Second Level |
Bedroom 2 |
4.31 m |
3.04 m |
4.31 m x 3.04 m |
|
Second Level |
Bedroom 3 |
4.16 m |
3.04 m |
4.16 m x 3.04 m |
|
Second Level |
Bathroom |
|
|
Measurements not available |
|
Second Level |
Bathroom |
|
|
Measurements not available |
|
Basement |
Games Room |
7.39 m |
5.71 m |
7.39 m x 5.71 m |
|
Basement |
Office |
6.65 m |
4.24 m |
6.65 m x 4.24 m |
|
Basement |
Bedroom 4 |
4.14 m |
2.54 m |
4.14 m x 2.54 m |
|
Basement |
Bathroom |
|
|
Measurements not available |
|
Main Level |
Living Room |
6.12 m |
3.02 m |
6.12 m x 3.02 m |
|
Main Level |
Dining Room |
5.3 m |
3.02 m |
5.3 m x 3.02 m |
|
Main Level |
Kitchen |
6.52 m |
3.81 m |
6.52 m x 3.81 m |
|
Main Level |
Laundry Room |
2.23 m |
1.8 m |
2.23 m x 1.8 m |
|
Main Level |
Bathroom |
|
|
Measurements not available |
Utilities
https://www.realtor.ca/real-estate/28912041/4-dunnett-drive-barrie-ardagh-ardagh
