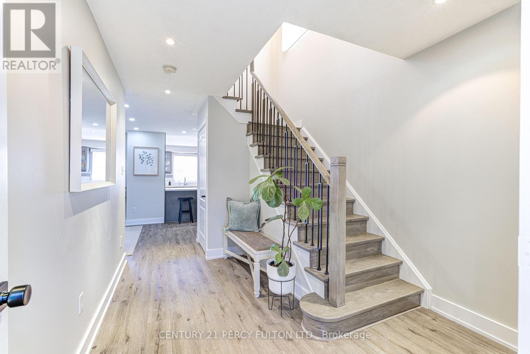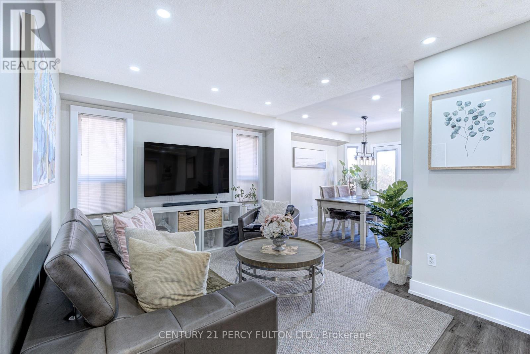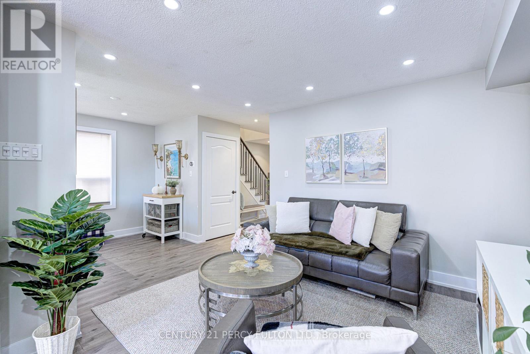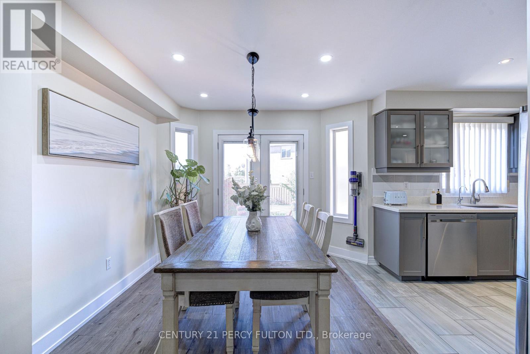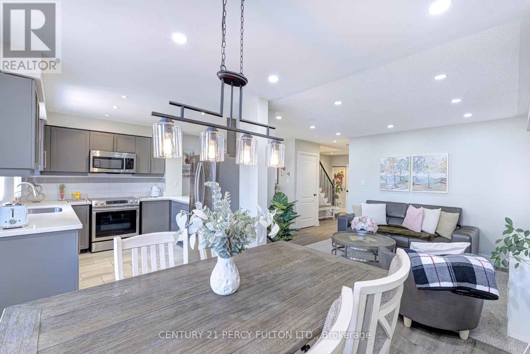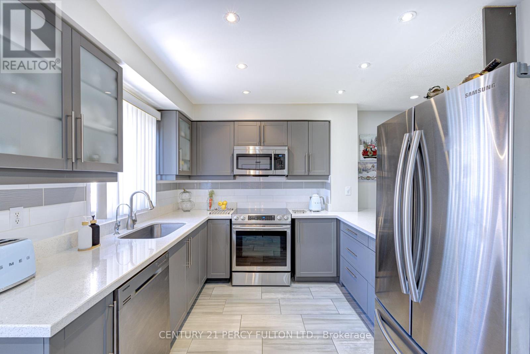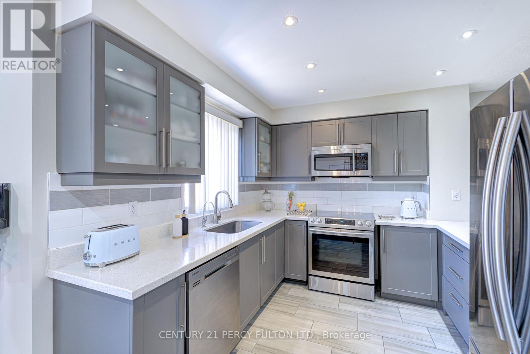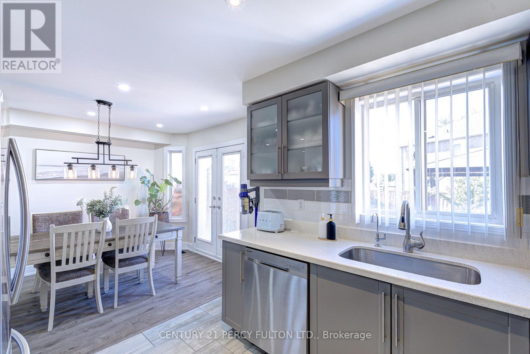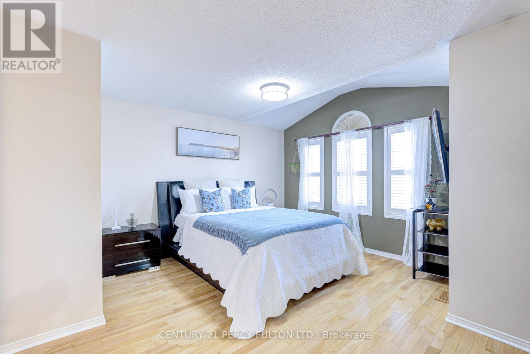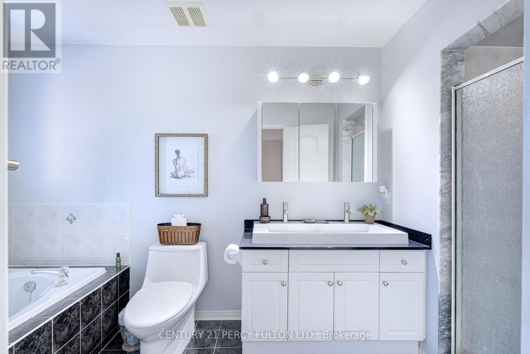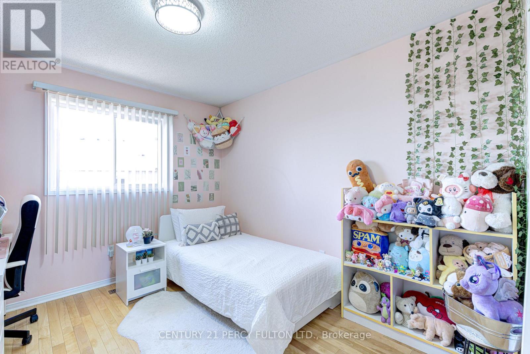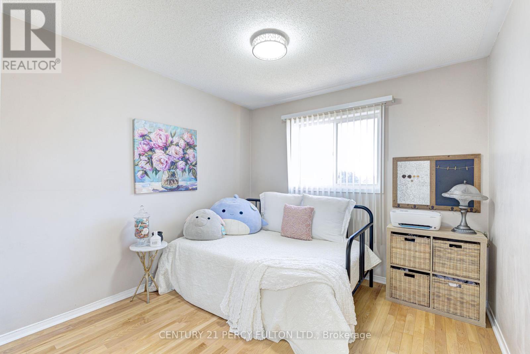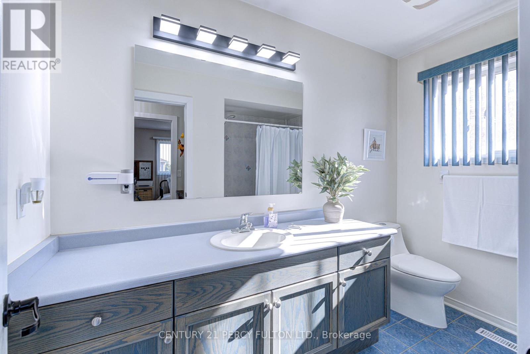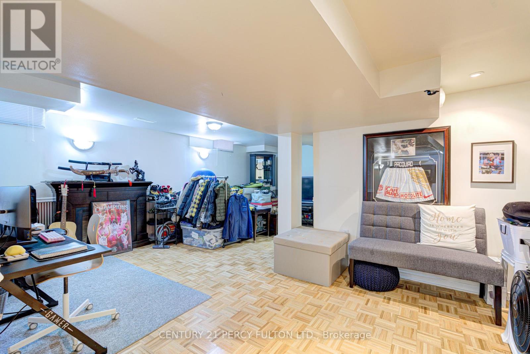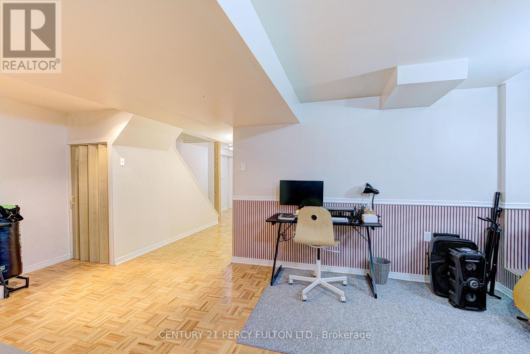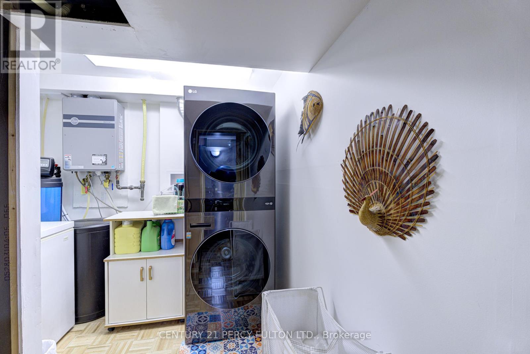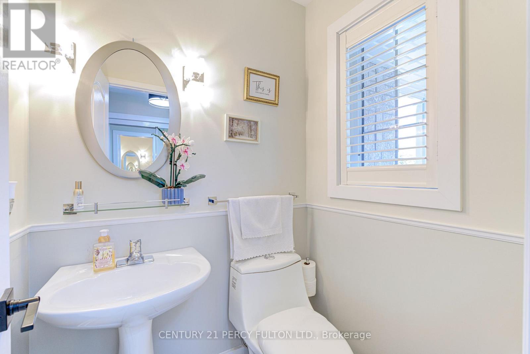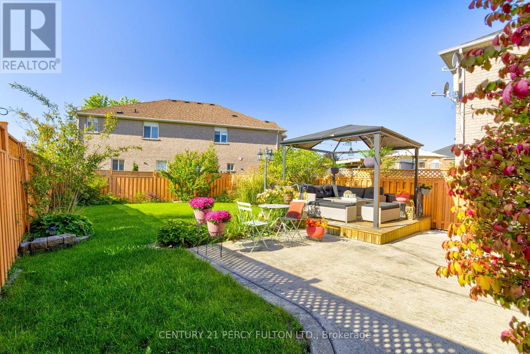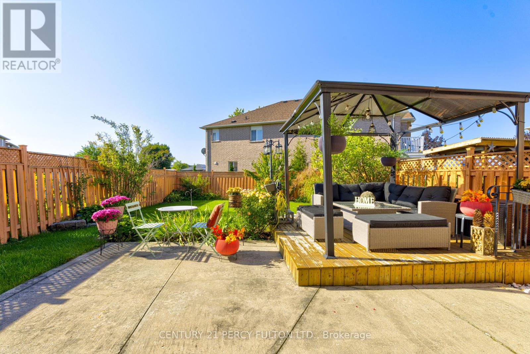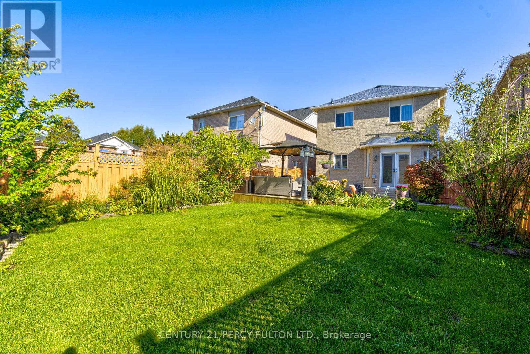4 Bedroom
3 Bathroom
1500 - 2000 sqft
Fireplace
Central Air Conditioning
Forced Air
$988,000
Stop the Scrolling! This upgraded beauty in Fletcher's Meadow Has it ALL! Why settle for average when you can style, space and serious curb appeal? this 3 bed, 3 bath detached stunner is fully loaded and ready to impress. Bold features, beautiful living: Sun-drenched open-concept layout with room to breathe. Sleek gourmet kitchen w/ granite counters, backsplash, SS appliances & oversized island. New hardwood floors, stairs w/ iron pickets, trim, pot lights- it's all done! Walk- out toa private backyard paradise: desk, gazebo, fully landscaped & fully fenced. Bright & spacious bedrooms + a dreamy primary suite 1/ walk-in & spa-like ensuite. Finished basement = the bonus space you need. Prime Location: Walk to everything! Groceries, school, parks transit, and more. This isn't just a home - it's a lifestyle upgrade. Meticulously maintained, move-in ready, packed with personality. Be the one who gets it before it's gone. Show with confidence - your buyers will thank you. (id:41954)
Property Details
|
MLS® Number
|
W12437664 |
|
Property Type
|
Single Family |
|
Community Name
|
Fletcher's Meadow |
|
Equipment Type
|
Air Conditioner, Water Softener |
|
Parking Space Total
|
3 |
|
Rental Equipment Type
|
Air Conditioner, Water Softener |
Building
|
Bathroom Total
|
3 |
|
Bedrooms Above Ground
|
3 |
|
Bedrooms Below Ground
|
1 |
|
Bedrooms Total
|
4 |
|
Amenities
|
Fireplace(s) |
|
Appliances
|
Central Vacuum, Water Purifier, Water Softener, Dryer, Microwave, Stove, Water Heater - Tankless, Washer, Water Treatment, Refrigerator |
|
Basement Type
|
Full |
|
Construction Style Attachment
|
Detached |
|
Cooling Type
|
Central Air Conditioning |
|
Exterior Finish
|
Brick |
|
Fireplace Present
|
Yes |
|
Flooring Type
|
Vinyl, Hardwood |
|
Foundation Type
|
Concrete |
|
Half Bath Total
|
1 |
|
Heating Fuel
|
Natural Gas |
|
Heating Type
|
Forced Air |
|
Stories Total
|
2 |
|
Size Interior
|
1500 - 2000 Sqft |
|
Type
|
House |
|
Utility Water
|
Municipal Water |
Parking
Land
|
Acreage
|
No |
|
Sewer
|
Septic System |
|
Size Depth
|
110 Ft ,2 In |
|
Size Frontage
|
30 Ft |
|
Size Irregular
|
30 X 110.2 Ft |
|
Size Total Text
|
30 X 110.2 Ft |
Rooms
| Level |
Type |
Length |
Width |
Dimensions |
|
Second Level |
Primary Bedroom |
5 m |
4.62 m |
5 m x 4.62 m |
|
Second Level |
Bedroom 2 |
3.4 m |
3.05 m |
3.4 m x 3.05 m |
|
Second Level |
Bedroom 3 |
3.4 m |
2.97 m |
3.4 m x 2.97 m |
|
Basement |
Recreational, Games Room |
6.25 m |
5.74 m |
6.25 m x 5.74 m |
|
Main Level |
Kitchen |
3.25 m |
3 m |
3.25 m x 3 m |
|
Main Level |
Living Room |
6.17 m |
3.43 m |
6.17 m x 3.43 m |
|
Main Level |
Dining Room |
3.12 m |
3.05 m |
3.12 m x 3.05 m |
https://www.realtor.ca/real-estate/28936531/4-dunlop-court-brampton-fletchers-meadow-fletchers-meadow

