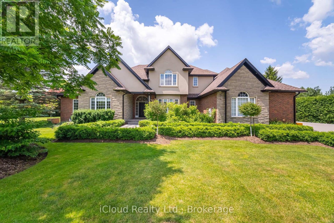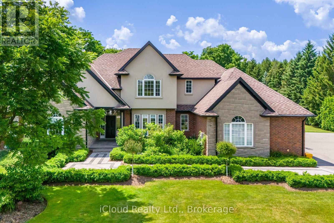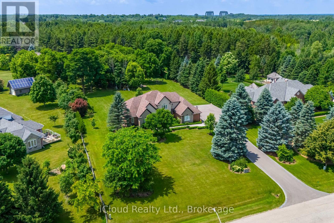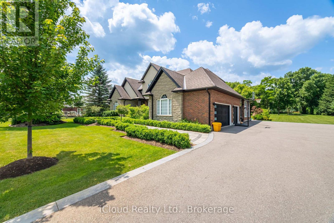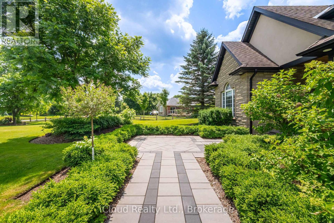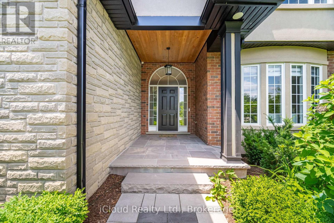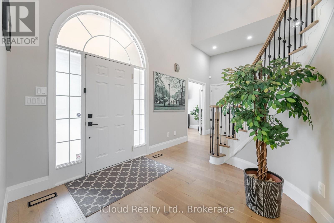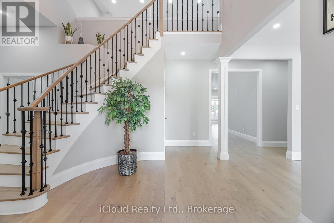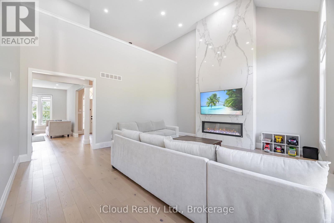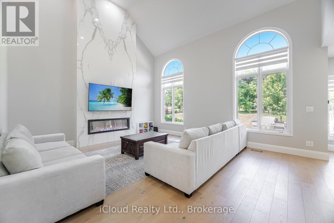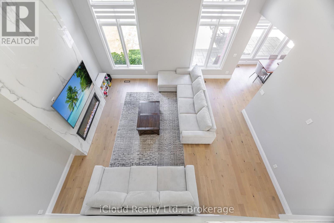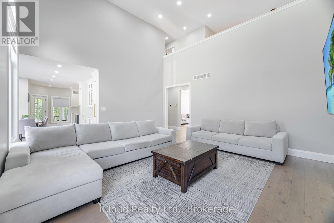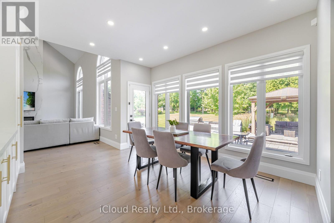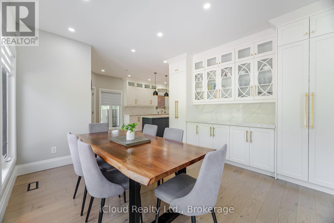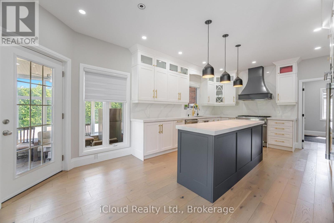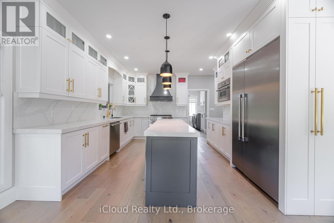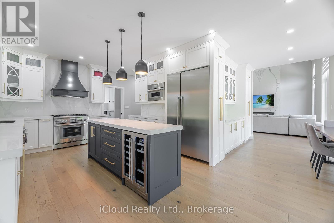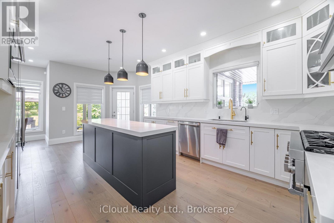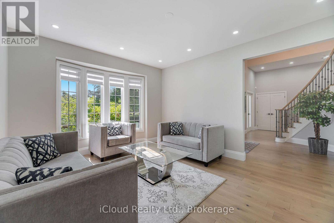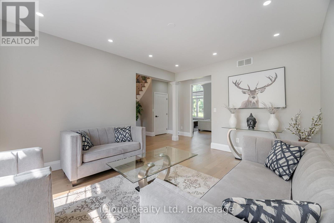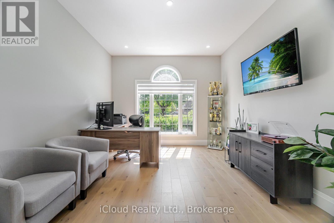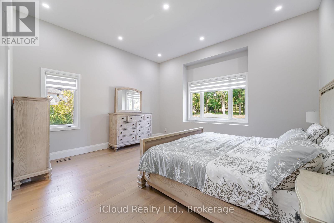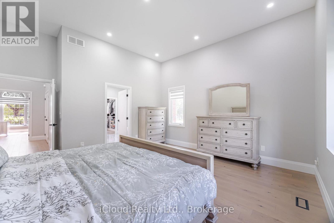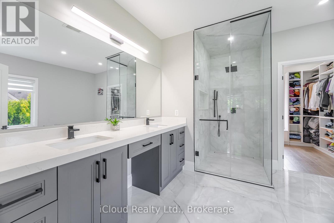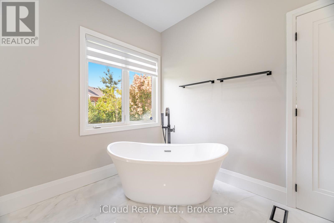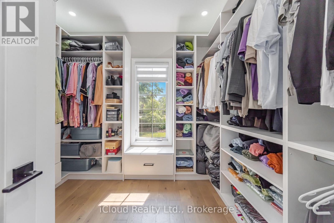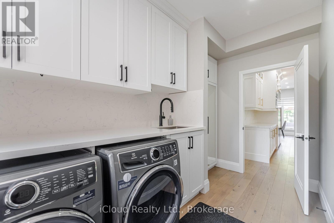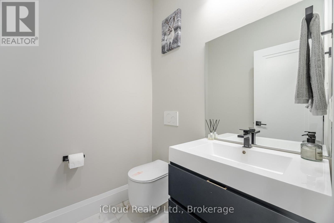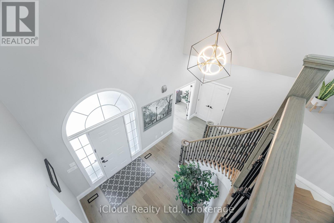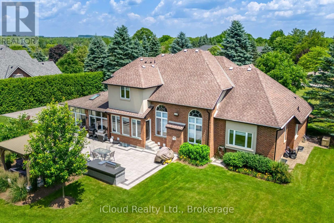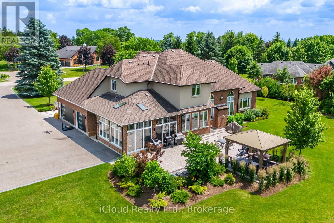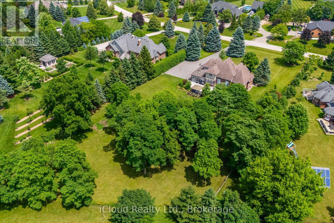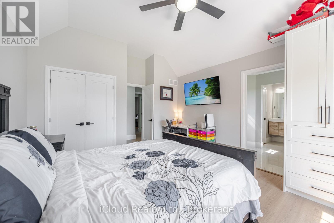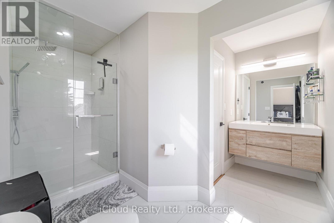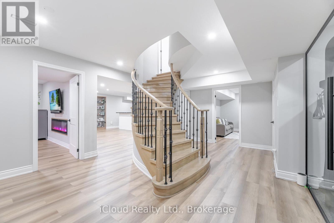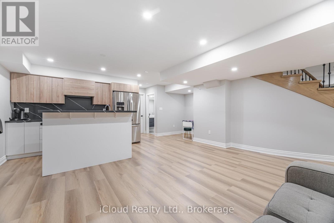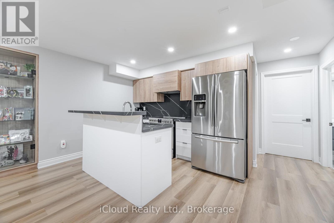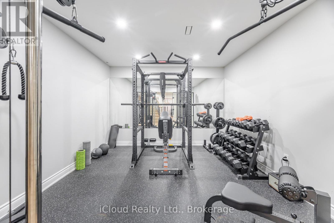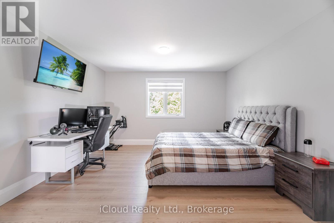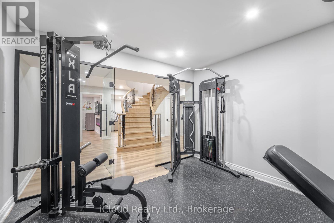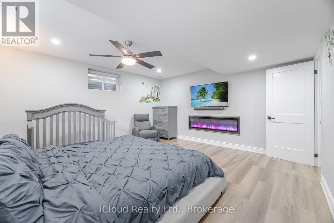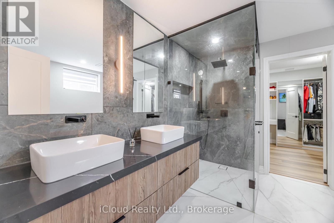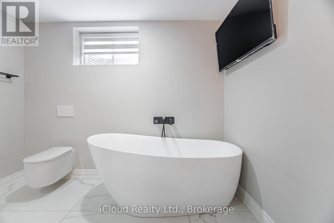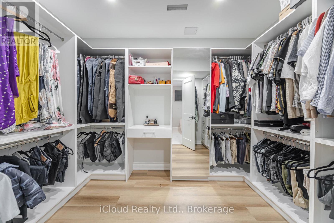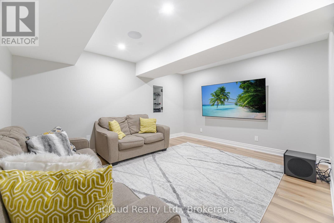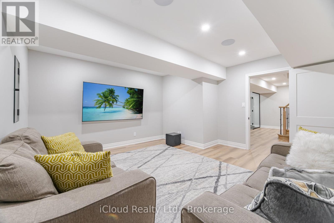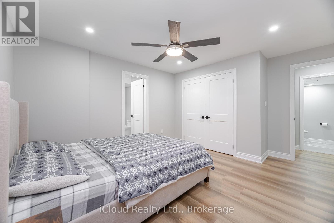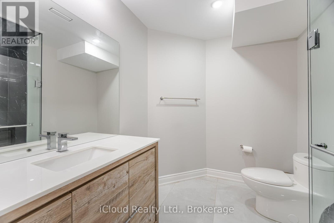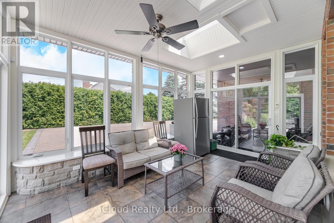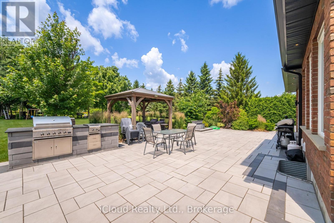4 Deer View Ridge Puslinch, Ontario N1H 6H9
6 Bedroom
6 Bathroom
3500 - 5000 sqft
Fireplace
Central Air Conditioning, Air Exchanger
Forced Air
Landscaped
$2,900,000
Welcome to 4 Deer View Ridge fully renovated upgraded top to bottom inside and out side like a brand new 1.6 acre lot in a posh and peaceful in estate neighborhood 4 bedrooms plus finished basement enough space for growing family it is your paradise close to everything ready to move in and enjoy your summer nothing to do everything is done long list of upgrades to mention in the listing seeing is believing. (id:41954)
Property Details
| MLS® Number | X12414431 |
| Property Type | Single Family |
| Community Name | Rural Puslinch East |
| Features | Level Lot, Irregular Lot Size, Carpet Free, Sump Pump |
| Parking Space Total | 15 |
| Structure | Patio(s) |
| View Type | View |
Building
| Bathroom Total | 6 |
| Bedrooms Above Ground | 4 |
| Bedrooms Below Ground | 2 |
| Bedrooms Total | 6 |
| Age | 16 To 30 Years |
| Amenities | Fireplace(s) |
| Appliances | Barbeque, Garage Door Opener Remote(s), Central Vacuum, Water Heater, Water Softener, Dishwasher, Dryer, Garage Door Opener, Stove, Washer, Window Coverings, Refrigerator |
| Basement Development | Finished |
| Basement Type | N/a (finished) |
| Construction Style Attachment | Detached |
| Cooling Type | Central Air Conditioning, Air Exchanger |
| Exterior Finish | Brick, Stucco |
| Fireplace Present | Yes |
| Fireplace Total | 2 |
| Flooring Type | Hardwood, Tile |
| Foundation Type | Concrete |
| Half Bath Total | 1 |
| Heating Fuel | Natural Gas |
| Heating Type | Forced Air |
| Stories Total | 2 |
| Size Interior | 3500 - 5000 Sqft |
| Type | House |
| Utility Power | Generator |
Parking
| Garage |
Land
| Acreage | No |
| Landscape Features | Landscaped |
| Sewer | Septic System |
| Size Depth | 360 Ft ,10 In |
| Size Frontage | 160 Ft |
| Size Irregular | 160 X 360.9 Ft ; 159.98 X 360.85, 180.93 X 444.67 |
| Size Total Text | 160 X 360.9 Ft ; 159.98 X 360.85, 180.93 X 444.67|1/2 - 1.99 Acres |
| Zoning Description | Er 1-2 |
Rooms
| Level | Type | Length | Width | Dimensions |
|---|---|---|---|---|
| Lower Level | Living Room | 4.37 m | 4.45 m | 4.37 m x 4.45 m |
| Lower Level | Kitchen | 5.08 m | 2.97 m | 5.08 m x 2.97 m |
| Lower Level | Dining Room | 5.08 m | 3.05 m | 5.08 m x 3.05 m |
| Lower Level | Bedroom | 4.42 m | 4.57 m | 4.42 m x 4.57 m |
| Lower Level | Bedroom | 4.37 m | 3.84 m | 4.37 m x 3.84 m |
| Lower Level | Exercise Room | 3.91 m | 3.48 m | 3.91 m x 3.48 m |
| Main Level | Living Room | 4.19 m | 3.79 m | 4.19 m x 3.79 m |
| Main Level | Dining Room | 5 m | 3.89 m | 5 m x 3.89 m |
| Main Level | Family Room | 5.51 m | 6.02 m | 5.51 m x 6.02 m |
| Main Level | Kitchen | 6.43 m | 4.06 m | 6.43 m x 4.06 m |
| Main Level | Eating Area | 3.38 m | 4.04 m | 3.38 m x 4.04 m |
| Main Level | Primary Bedroom | 4.98 m | 4.9 m | 4.98 m x 4.9 m |
| Main Level | Laundry Room | 3.68 m | 1.88 m | 3.68 m x 1.88 m |
| Main Level | Sunroom | 4.9 m | 6.3 m | 4.9 m x 6.3 m |
| Upper Level | Bedroom | 4.78 m | 3.99 m | 4.78 m x 3.99 m |
| Upper Level | Bedroom | 4.62 m | 3.94 m | 4.62 m x 3.94 m |
| Upper Level | Bedroom | 3.4 m | 3.86 m | 3.4 m x 3.86 m |
https://www.realtor.ca/real-estate/28886546/4-deer-view-ridge-puslinch-rural-puslinch-east
Interested?
Contact us for more information
