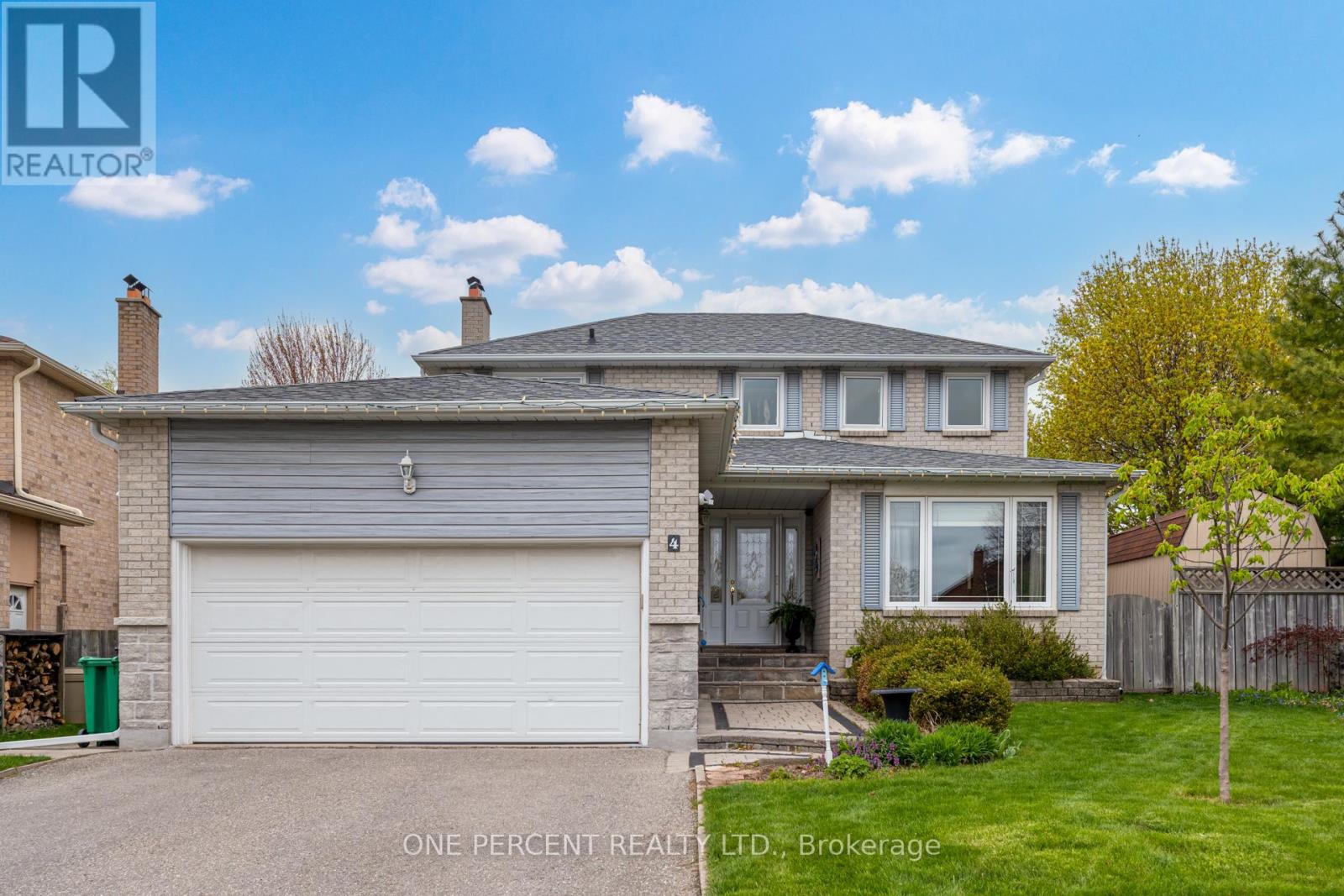4 Bedroom
4 Bathroom
1500 - 2000 sqft
Fireplace
Central Air Conditioning
Forced Air
Landscaped
$1,149,999
Welcome to 4 Culpepper Crt! This well laid out, practical detached 2 car garage home is fully renovated w/ hardwood floors, LED potlights throughout & a fully finished basement. Tons of storage space w/ custom garage mezzanine, closet organizers & built-in shelves & wall units. Newer windows & sliding patio door (2023) w/ Magic Window blackout/privacy & bug screens throughout all 2nd floor! Laundry room on main floor w/ access to the garage equipped with mezzanine storage, workshop capability & a 240-volt outlet for electrical car charger. Basement is finished complete w/ 2 Rec Rooms, enclosed bedroom w/ closet & cold cellar complete w/ 200amp electrical service. Close to James Bolton PS, Humberview Highschool, St John Paul II Catholic School. (id:41954)
Property Details
|
MLS® Number
|
W12137063 |
|
Property Type
|
Single Family |
|
Community Name
|
Bolton North |
|
Amenities Near By
|
Schools |
|
Community Features
|
Community Centre |
|
Features
|
Paved Yard, Carpet Free, Gazebo |
|
Parking Space Total
|
4 |
|
Structure
|
Shed |
Building
|
Bathroom Total
|
4 |
|
Bedrooms Above Ground
|
3 |
|
Bedrooms Below Ground
|
1 |
|
Bedrooms Total
|
4 |
|
Amenities
|
Canopy |
|
Appliances
|
Garage Door Opener Remote(s), Water Heater - Tankless, Water Heater, Dishwasher, Dryer, Humidifier, Stove, Washer, Refrigerator |
|
Basement Development
|
Finished |
|
Basement Type
|
N/a (finished) |
|
Construction Style Attachment
|
Detached |
|
Cooling Type
|
Central Air Conditioning |
|
Exterior Finish
|
Brick |
|
Fireplace Present
|
Yes |
|
Fireplace Total
|
2 |
|
Flooring Type
|
Tile, Vinyl, Hardwood |
|
Foundation Type
|
Concrete |
|
Half Bath Total
|
1 |
|
Heating Fuel
|
Natural Gas |
|
Heating Type
|
Forced Air |
|
Stories Total
|
2 |
|
Size Interior
|
1500 - 2000 Sqft |
|
Type
|
House |
|
Utility Water
|
Municipal Water |
Parking
Land
|
Acreage
|
No |
|
Fence Type
|
Fenced Yard |
|
Land Amenities
|
Schools |
|
Landscape Features
|
Landscaped |
|
Sewer
|
Sanitary Sewer |
|
Size Depth
|
100 Ft ,1 In |
|
Size Frontage
|
53 Ft ,1 In |
|
Size Irregular
|
53.1 X 100.1 Ft ; Irreg Back 65.68 |
|
Size Total Text
|
53.1 X 100.1 Ft ; Irreg Back 65.68 |
Rooms
| Level |
Type |
Length |
Width |
Dimensions |
|
Second Level |
Primary Bedroom |
4.97 m |
3.43 m |
4.97 m x 3.43 m |
|
Second Level |
Bedroom 2 |
3.28 m |
2.95 m |
3.28 m x 2.95 m |
|
Second Level |
Bedroom 3 |
3.1 m |
2.97 m |
3.1 m x 2.97 m |
|
Basement |
Bedroom 4 |
3.42 m |
3.1 m |
3.42 m x 3.1 m |
|
Basement |
Recreational, Games Room |
5.9 m |
3 m |
5.9 m x 3 m |
|
Basement |
Games Room |
6.68 m |
3.42 m |
6.68 m x 3.42 m |
|
Main Level |
Foyer |
2.25 m |
2.25 m |
2.25 m x 2.25 m |
|
Main Level |
Living Room |
4.53 m |
3.34 m |
4.53 m x 3.34 m |
|
Main Level |
Dining Room |
3.34 m |
2.95 m |
3.34 m x 2.95 m |
|
Main Level |
Family Room |
4.5 m |
3.1 m |
4.5 m x 3.1 m |
|
Main Level |
Kitchen |
3.9 m |
2.7 m |
3.9 m x 2.7 m |
|
Main Level |
Eating Area |
2.79 m |
2.76 m |
2.79 m x 2.76 m |
|
Main Level |
Laundry Room |
3.25 m |
1.75 m |
3.25 m x 1.75 m |
https://www.realtor.ca/real-estate/28288466/4-culpepper-court-caledon-bolton-north-bolton-north
















































