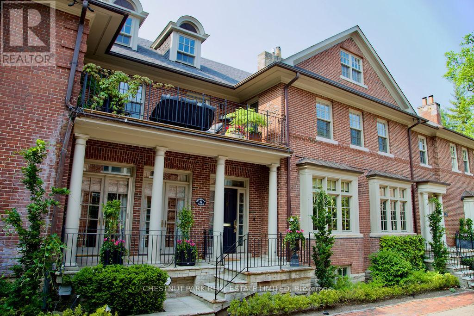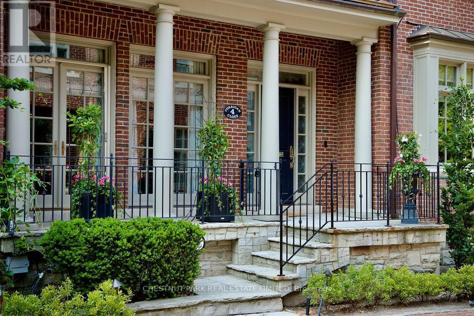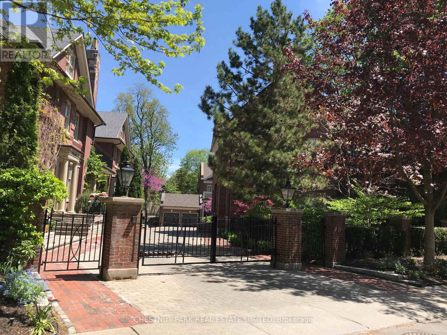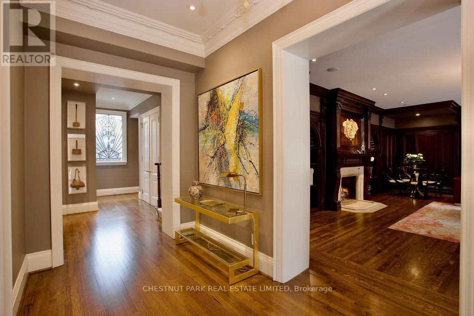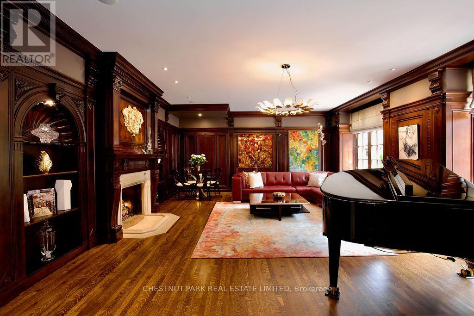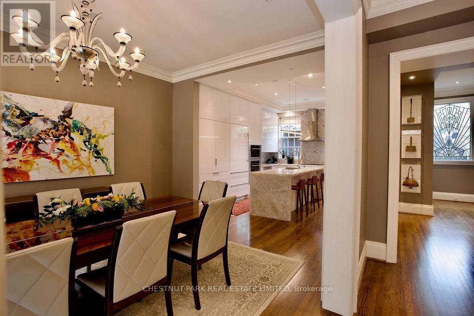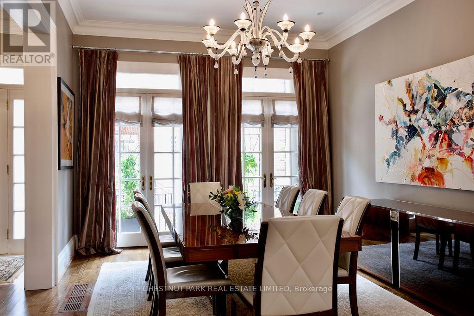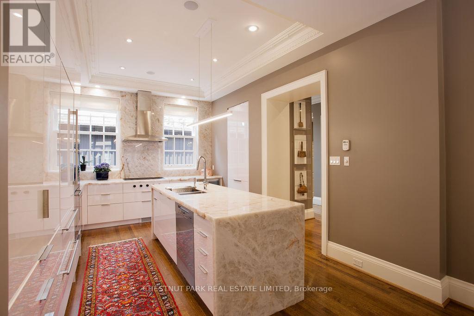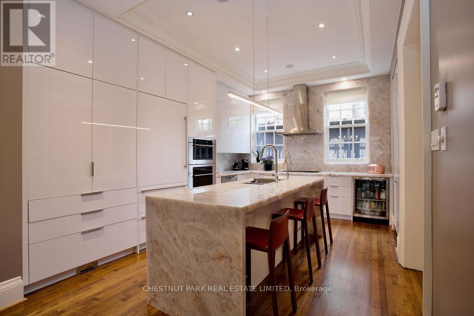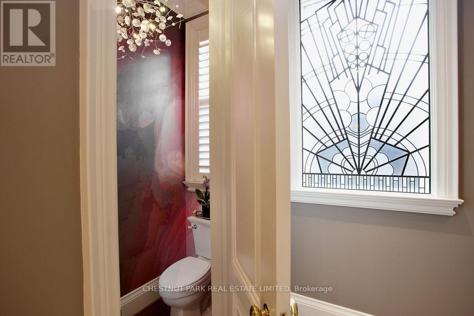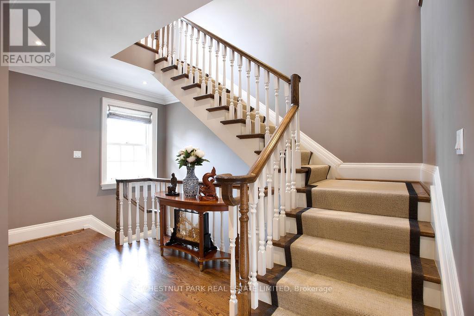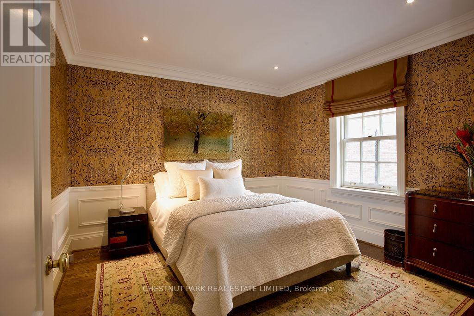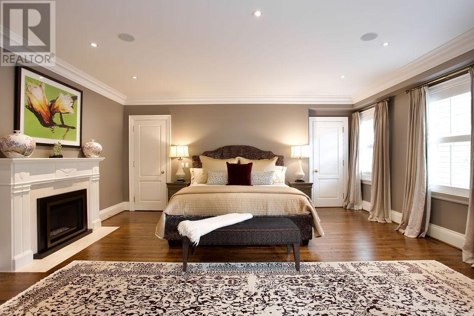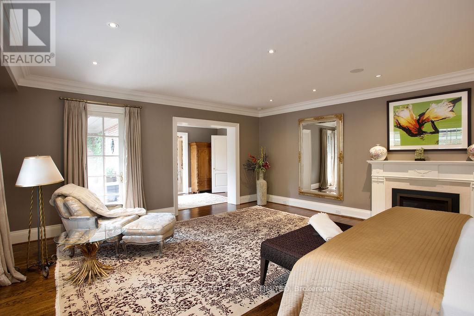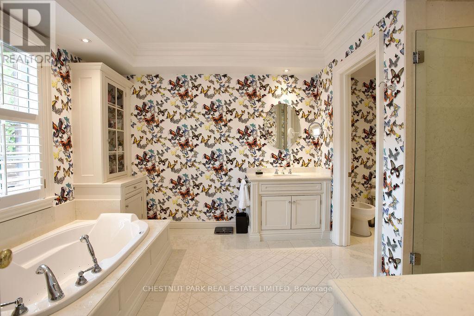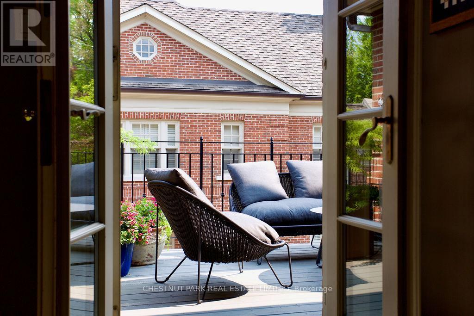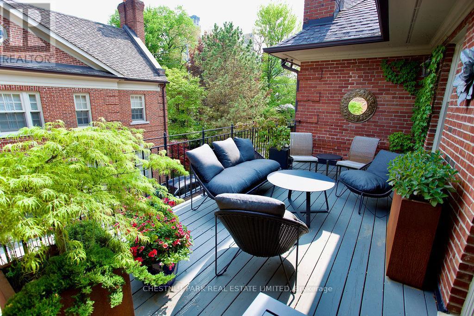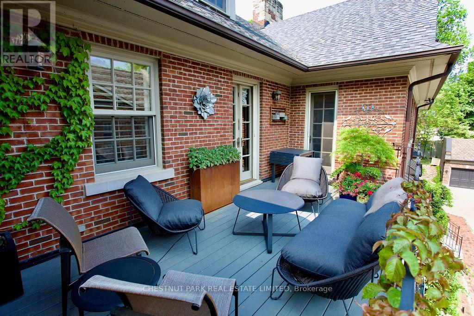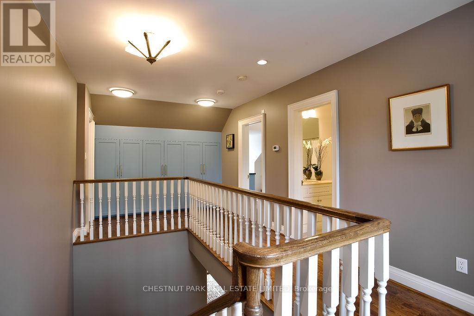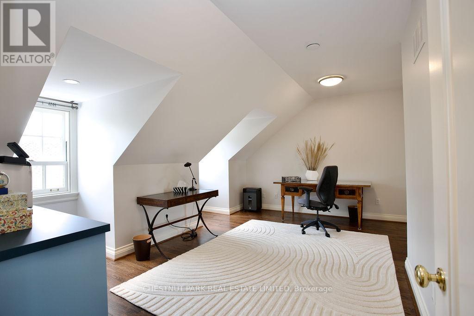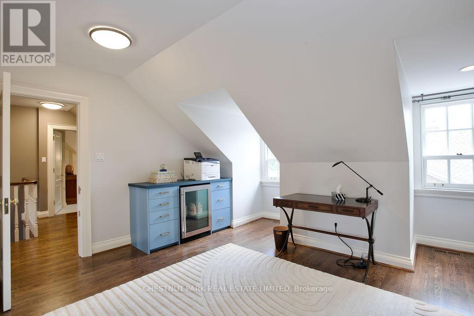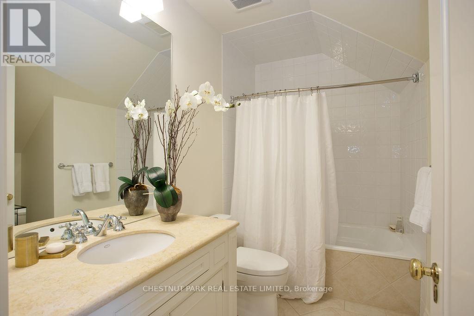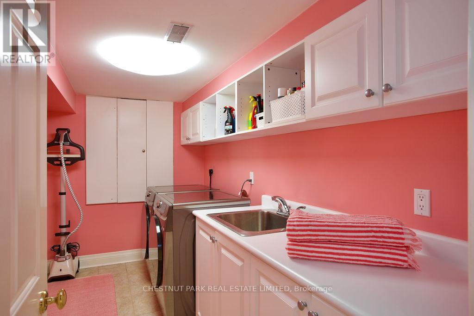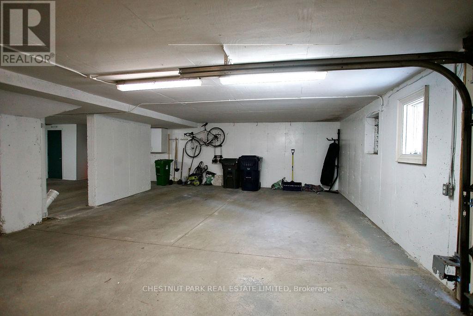4 Corrigan Close Toronto (Rosedale-Moore Park), Ontario M4W 3V6
$4,395,000
Corrigan Close is the only private gated enclave of freehold homes in South Rosedale. This home is an extension of the original mansion that was re-built to the highest standard by Fairmont Properties. Palatial size principal rooms, make this a carefree downsize home for Buyers who have collected larger pieces of furniture and art. The spectacular chef's dream kitchen by Bellini Cabinetry was re-positioned in the home and completely re-built. Stunning natural quartzite counters and continuous backsplash are examples of the superb quality. This home, with bright south light, encompass more than 3644 s.f. above grade. The renovated lower level Games Room with heated floor and windows half above grade, adds an additional 1236 s.f. There is a direct access from this level, through a passageway to the underground garage, that allows for 2 parking spaces and extra storage. A larger second level sundeck facing South is a wonderful additional retreat. A very unique, rare offering, only minutes from parks, excellent schools, transportation routes and the vibrancy of the Yonge/Rosedale shops, and restaurants. (id:41954)
Open House
This property has open houses!
2:00 pm
Ends at:4:00 pm
2:00 pm
Ends at:4:00 pm
Property Details
| MLS® Number | C12196796 |
| Property Type | Single Family |
| Community Name | Rosedale-Moore Park |
| Amenities Near By | Park, Place Of Worship, Public Transit, Schools |
| Communication Type | Internet Access |
| Equipment Type | Water Heater - Gas |
| Features | Cul-de-sac, Wooded Area, Flat Site, Lighting, Sump Pump |
| Parking Space Total | 2 |
| Rental Equipment Type | Water Heater - Gas |
| Structure | Deck, Porch |
| View Type | City View |
Building
| Bathroom Total | 5 |
| Bedrooms Above Ground | 4 |
| Bedrooms Total | 4 |
| Age | 16 To 30 Years |
| Amenities | Fireplace(s) |
| Appliances | Garage Door Opener Remote(s), Oven - Built-in, Central Vacuum, Range, Water Heater, All, Dishwasher, Dryer, Oven, Stove, Washer, Window Coverings, Wine Fridge, Refrigerator |
| Basement Features | Separate Entrance |
| Basement Type | Full |
| Construction Style Attachment | Attached |
| Cooling Type | Central Air Conditioning |
| Exterior Finish | Brick |
| Fire Protection | Alarm System, Monitored Alarm, Smoke Detectors |
| Fireplace Present | Yes |
| Fireplace Total | 2 |
| Flooring Type | Concrete, Hardwood, Carpeted, Marble, Ceramic |
| Half Bath Total | 1 |
| Heating Fuel | Natural Gas |
| Heating Type | Forced Air |
| Stories Total | 3 |
| Size Interior | 3500 - 5000 Sqft |
| Type | Row / Townhouse |
| Utility Water | Municipal Water |
Parking
| Garage |
Land
| Acreage | No |
| Land Amenities | Park, Place Of Worship, Public Transit, Schools |
| Landscape Features | Landscaped, Lawn Sprinkler |
| Sewer | Sanitary Sewer |
| Size Depth | 80 Ft |
| Size Frontage | 48 Ft ,10 In |
| Size Irregular | 48.9 X 80 Ft |
| Size Total Text | 48.9 X 80 Ft |
Rooms
| Level | Type | Length | Width | Dimensions |
|---|---|---|---|---|
| Second Level | Primary Bedroom | 6.17 m | 5.69 m | 6.17 m x 5.69 m |
| Second Level | Sitting Room | 3.53 m | 2.51 m | 3.53 m x 2.51 m |
| Second Level | Bedroom 3 | 6.73 m | 5.08 m | 6.73 m x 5.08 m |
| Lower Level | Cold Room | 4.29 m | 1.12 m | 4.29 m x 1.12 m |
| Lower Level | Games Room | 7.47 m | 5.82 m | 7.47 m x 5.82 m |
| Lower Level | Laundry Room | 3.61 m | 1.96 m | 3.61 m x 1.96 m |
| Lower Level | Utility Room | 3.12 m | 2.41 m | 3.12 m x 2.41 m |
| Ground Level | Living Room | 7.8 m | 5.56 m | 7.8 m x 5.56 m |
| Ground Level | Dining Room | 5.26 m | 3.78 m | 5.26 m x 3.78 m |
| Ground Level | Kitchen | 4.98 m | 3.56 m | 4.98 m x 3.56 m |
| Ground Level | Foyer | 5.05 m | 2.18 m | 5.05 m x 2.18 m |
Utilities
| Cable | Available |
| Electricity | Installed |
| Sewer | Installed |
Interested?
Contact us for more information
