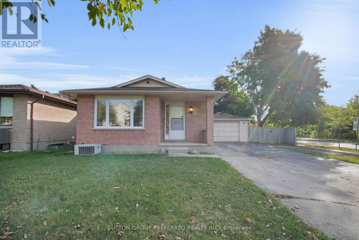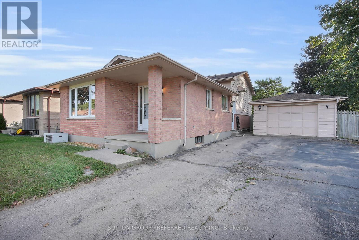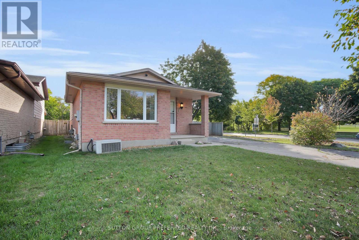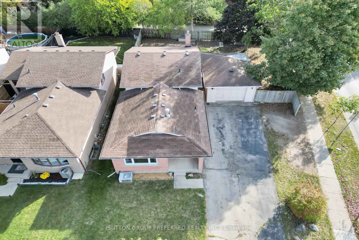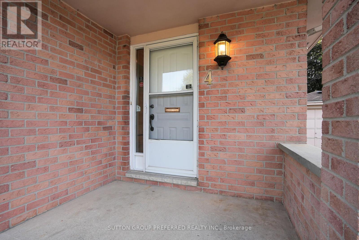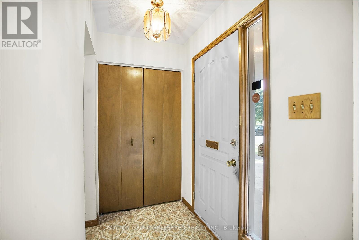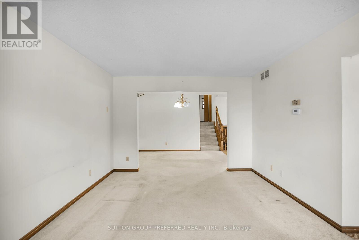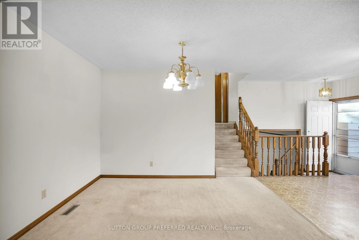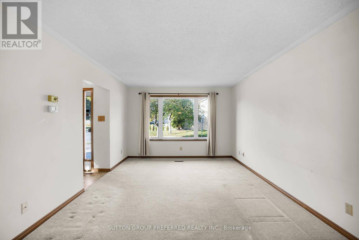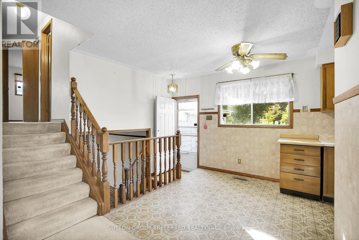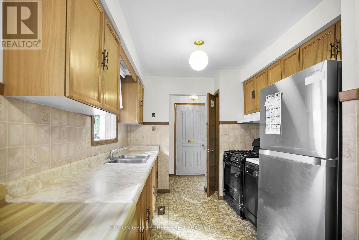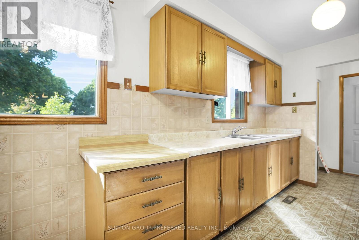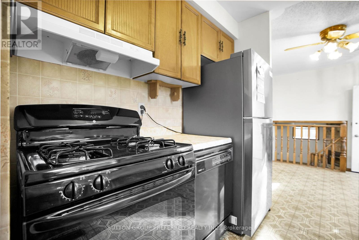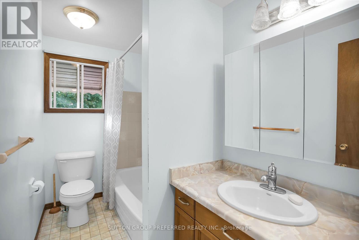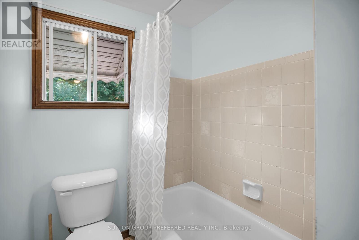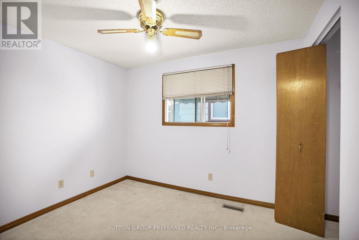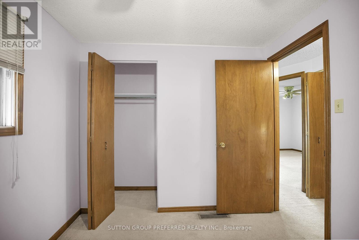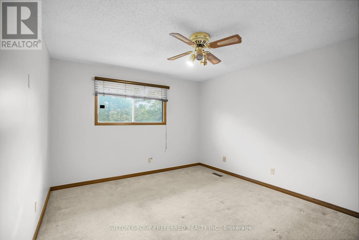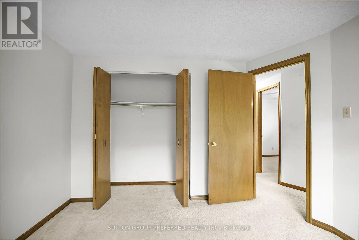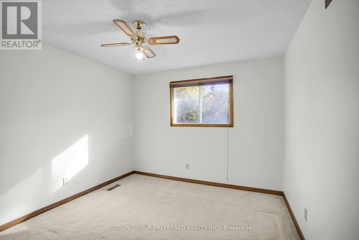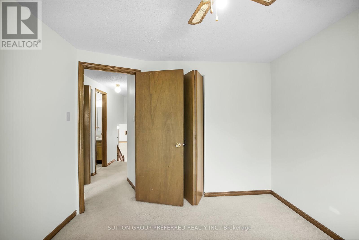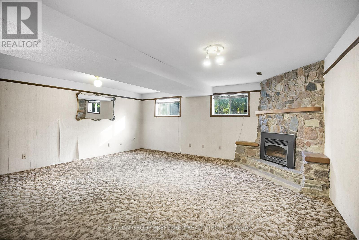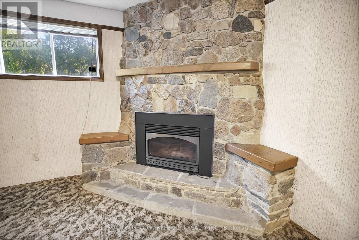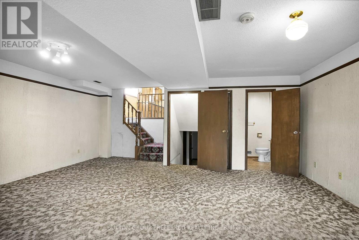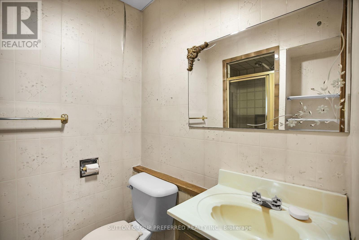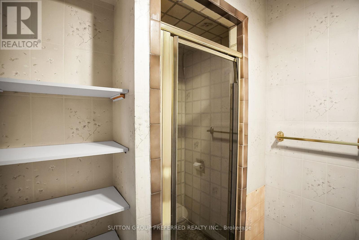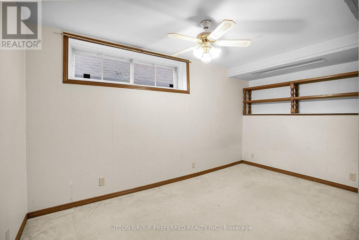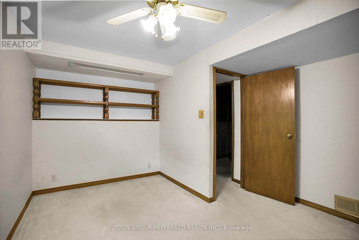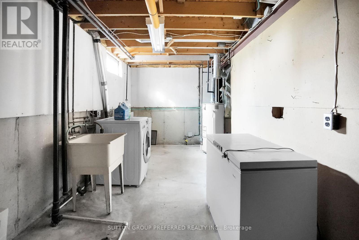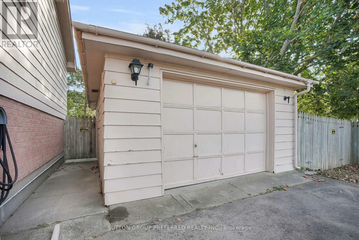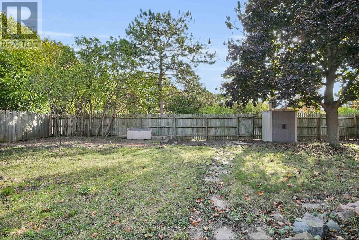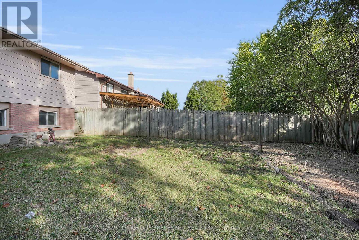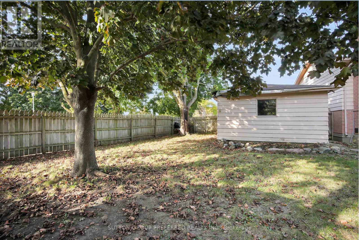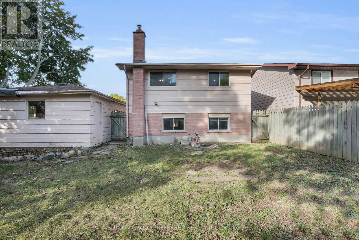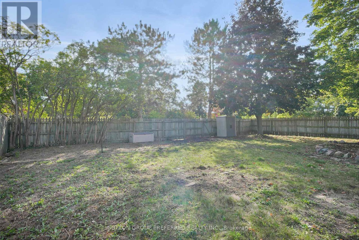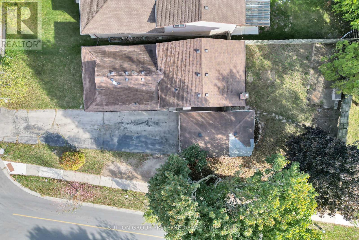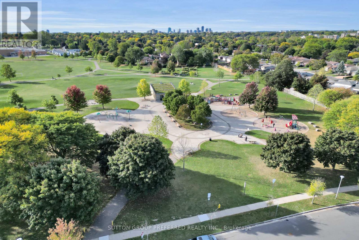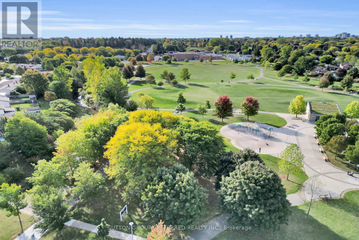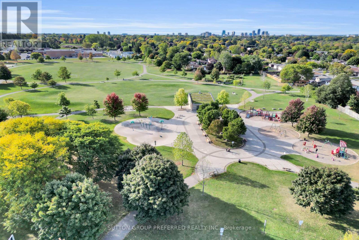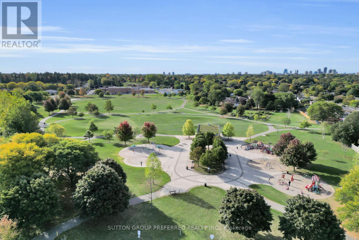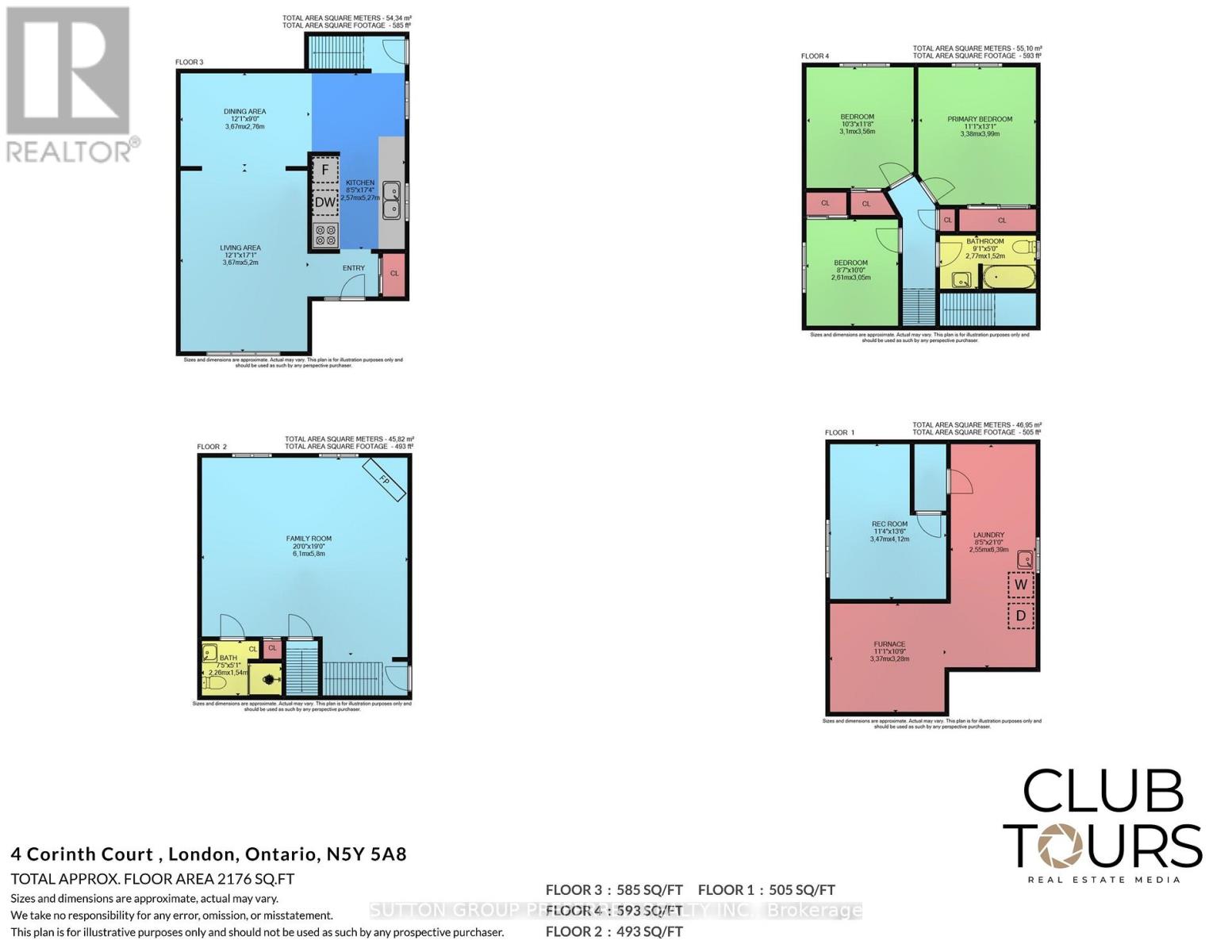3 Bedroom
5 Bathroom
1500 - 2000 sqft
Fireplace
Central Air Conditioning
Forced Air
$499,900
LOCATED IN NE LONDON VERY CLOSE TO AMENITIES, SCHOOLS, CITY BUS AND PARK ACROSS THE STREET. WALKING DISTANCE TO RIVER TRAILS.CORNER LOT ON COURT LOCATION OFFERS DETACHED GARAGE AND LARGE FENCED BACKYARD. LOTS OF PARKING IN PRIVATE DRIVE. THIS 4 LEVEL BACKSPLIT IS FINISHED ON ALL LEVELS. GREAT SIZE FOR FAMILY WITH EAT IN KITCHEN AND DINING ROOM PLUS 2 FAMILY GATHERING AREAS. 2 FULL BATHS SO NO WAITING. PERFECT FOR RENOVATOR, HANDY PERSONS, RENTAL OR RESALE PROJECT. PICTURES TELL THE STORY. CALL YOUR REALTOR TODAY FOR MORE DETAILS. (id:41954)
Property Details
|
MLS® Number
|
X12443289 |
|
Property Type
|
Single Family |
|
Community Name
|
East A |
|
Amenities Near By
|
Park, Place Of Worship, Public Transit, Schools |
|
Equipment Type
|
Water Heater |
|
Features
|
Cul-de-sac |
|
Parking Space Total
|
4 |
|
Rental Equipment Type
|
Water Heater |
Building
|
Bathroom Total
|
5 |
|
Bedrooms Above Ground
|
3 |
|
Bedrooms Total
|
3 |
|
Amenities
|
Fireplace(s) |
|
Appliances
|
Water Meter, Dishwasher, Dryer, Freezer, Stove, Washer, Refrigerator |
|
Basement Development
|
Unfinished |
|
Basement Type
|
N/a (unfinished) |
|
Construction Style Attachment
|
Detached |
|
Construction Style Split Level
|
Backsplit |
|
Cooling Type
|
Central Air Conditioning |
|
Exterior Finish
|
Brick, Hardboard |
|
Fireplace Present
|
Yes |
|
Fireplace Total
|
1 |
|
Foundation Type
|
Concrete |
|
Heating Fuel
|
Natural Gas |
|
Heating Type
|
Forced Air |
|
Size Interior
|
1500 - 2000 Sqft |
|
Type
|
House |
|
Utility Water
|
Municipal Water |
Parking
Land
|
Acreage
|
No |
|
Fence Type
|
Fenced Yard |
|
Land Amenities
|
Park, Place Of Worship, Public Transit, Schools |
|
Sewer
|
Sanitary Sewer |
|
Size Irregular
|
46.3 X 116 Acre |
|
Size Total Text
|
46.3 X 116 Acre |
Rooms
| Level |
Type |
Length |
Width |
Dimensions |
|
Second Level |
Primary Bedroom |
3.38 m |
3.99 m |
3.38 m x 3.99 m |
|
Second Level |
Bedroom 2 |
3.1 m |
3.56 m |
3.1 m x 3.56 m |
|
Second Level |
Bedroom 3 |
2.61 m |
3.05 m |
2.61 m x 3.05 m |
|
Third Level |
Family Room |
6.1 m |
5.8 m |
6.1 m x 5.8 m |
|
Basement |
Den |
3.47 m |
4.12 m |
3.47 m x 4.12 m |
|
Basement |
Laundry Room |
2.55 m |
6.39 m |
2.55 m x 6.39 m |
|
Basement |
Utility Room |
3.37 m |
3.28 m |
3.37 m x 3.28 m |
|
Main Level |
Living Room |
3.67 m |
5.2 m |
3.67 m x 5.2 m |
|
Main Level |
Dining Room |
3.67 m |
2.76 m |
3.67 m x 2.76 m |
|
Main Level |
Kitchen |
2.57 m |
5.27 m |
2.57 m x 5.27 m |
Utilities
|
Cable
|
Available |
|
Electricity
|
Installed |
|
Sewer
|
Installed |
https://www.realtor.ca/real-estate/28948044/4-corinth-court-london-east-east-a-east-a
