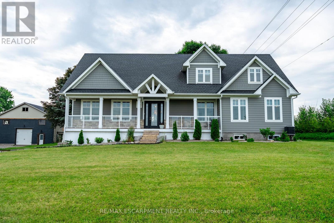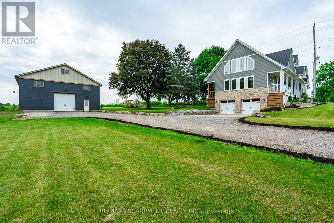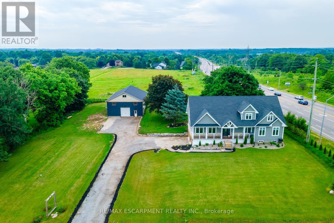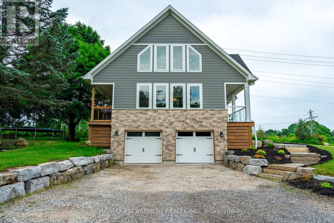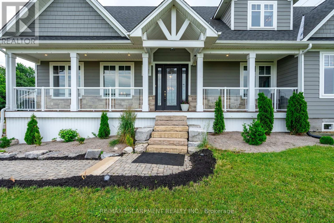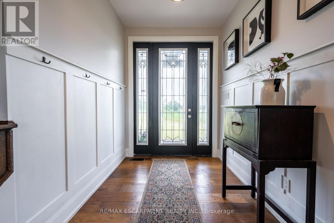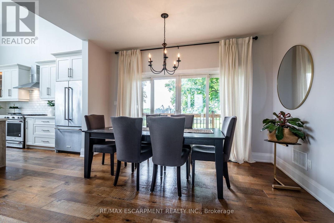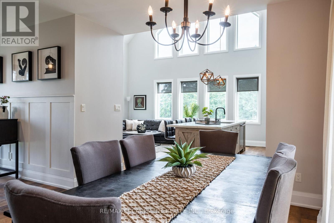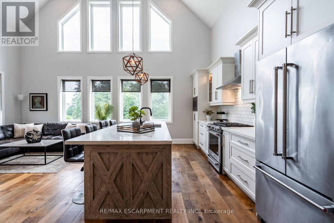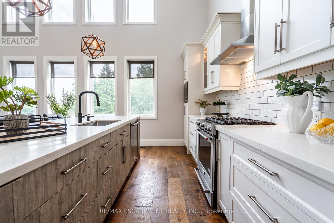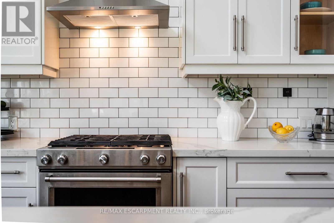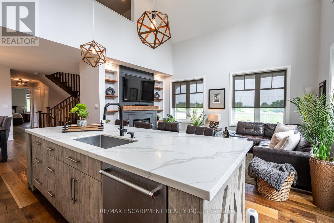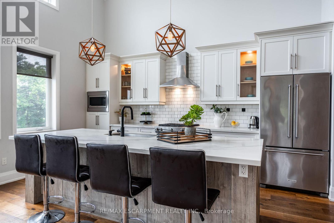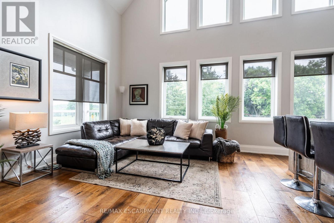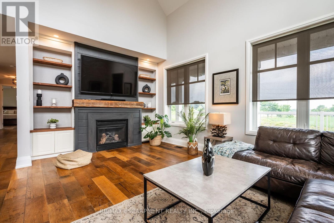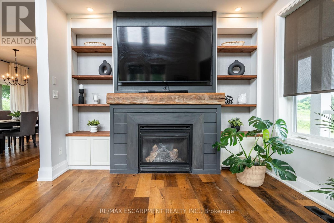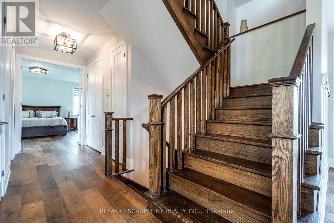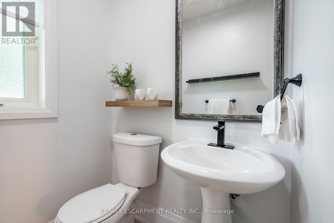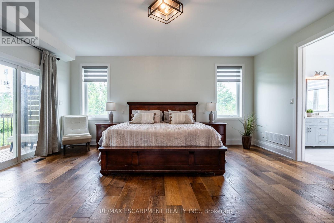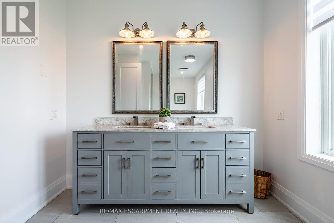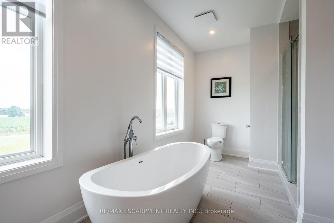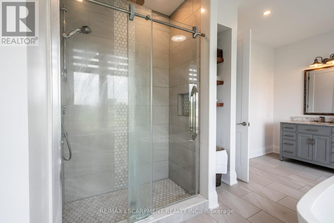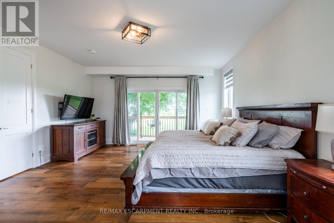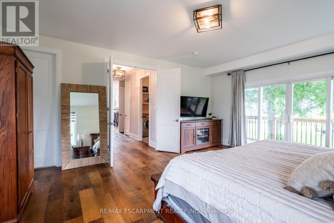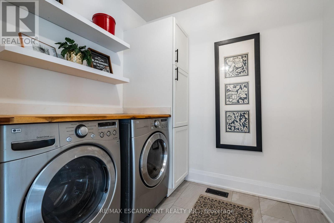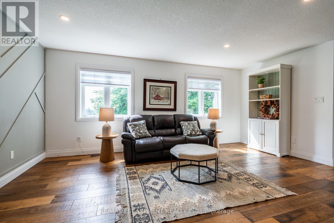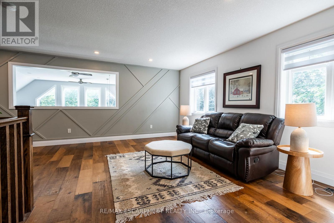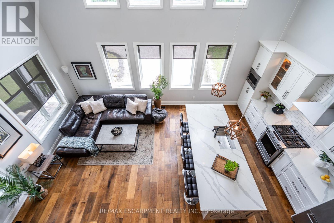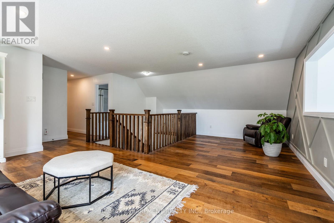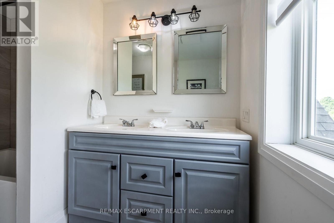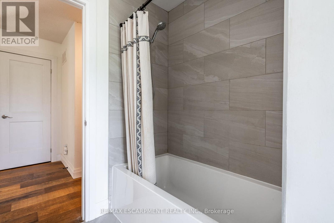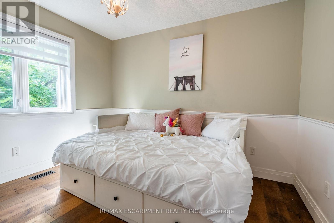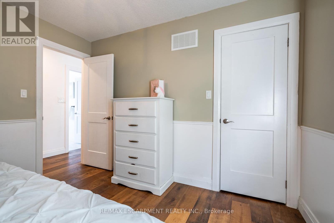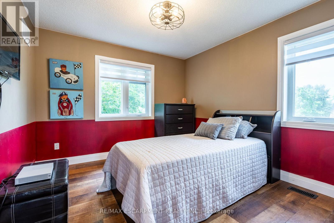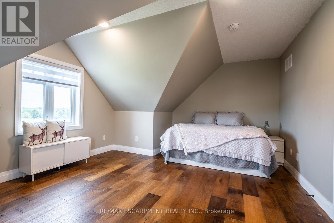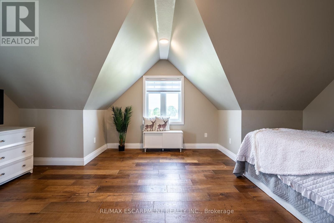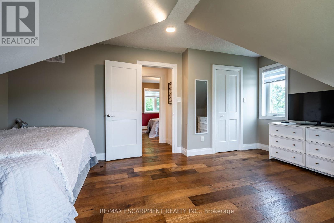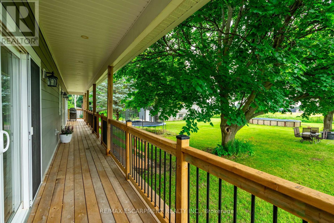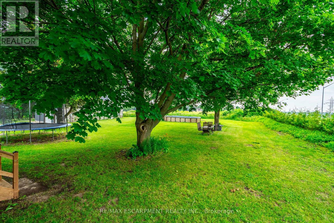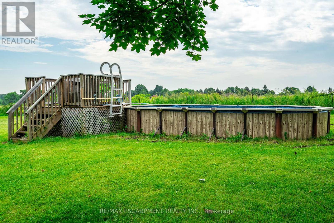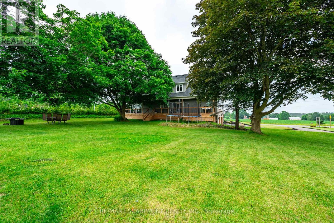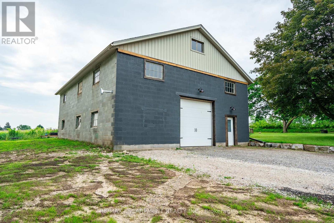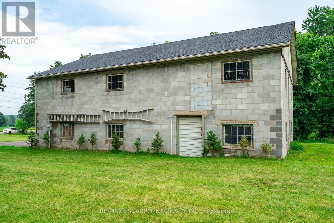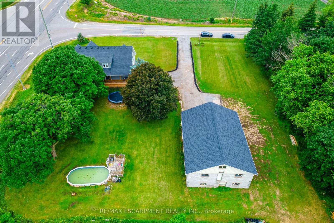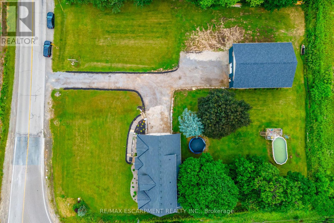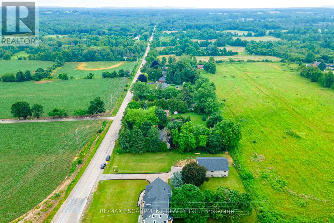4 Bedroom
3 Bathroom
2000 - 2500 sqft
Fireplace
Above Ground Pool
Central Air Conditioning, Air Exchanger
Forced Air
$1,750,000
This residence is a true showstopper! Located in the country but has amazing access to both the 401 and 403. It is only minutes to Waterdown and situated at an elevation that offers great privacy. The home was rebuilt from the ground up with quality finishes including wide plank flooring, extra high doors and soaring ceilings. This 4-bedroom 2.5-bathroom stunner features a 2-storey kitchen/living room. Just off the kitchen you'll enjoy the formal dining room and main floor laundry! Also on the main floor, indulge yourself in the well-lit primary suite, which offers a walk-in closet and a massive spa like ensuite to relax and enjoy. Outside you have a private yard, and a shop (36 x 48) with a lift that would be the envy of most mechanics. The property features ample parking space, accommodating at least 10 vehicles. RSA. (id:41954)
Property Details
|
MLS® Number
|
X12259864 |
|
Property Type
|
Single Family |
|
Community Name
|
Rural Flamborough |
|
Equipment Type
|
Water Heater |
|
Features
|
Level Lot, Wooded Area, Open Space, Lighting |
|
Parking Space Total
|
12 |
|
Pool Type
|
Above Ground Pool |
|
Rental Equipment Type
|
Water Heater |
|
Structure
|
Porch |
Building
|
Bathroom Total
|
3 |
|
Bedrooms Above Ground
|
4 |
|
Bedrooms Total
|
4 |
|
Age
|
6 To 15 Years |
|
Amenities
|
Fireplace(s) |
|
Appliances
|
Garage Door Opener Remote(s), Water Heater, Dishwasher, Dryer, Hood Fan, Stove, Washer, Window Coverings, Refrigerator |
|
Basement Development
|
Unfinished |
|
Basement Type
|
Full (unfinished) |
|
Construction Style Attachment
|
Detached |
|
Cooling Type
|
Central Air Conditioning, Air Exchanger |
|
Exterior Finish
|
Stone, Wood |
|
Fireplace Present
|
Yes |
|
Fireplace Total
|
1 |
|
Foundation Type
|
Poured Concrete |
|
Half Bath Total
|
1 |
|
Heating Fuel
|
Natural Gas |
|
Heating Type
|
Forced Air |
|
Stories Total
|
2 |
|
Size Interior
|
2000 - 2500 Sqft |
|
Type
|
House |
|
Utility Water
|
Drilled Well |
Parking
Land
|
Acreage
|
No |
|
Sewer
|
Septic System |
|
Size Depth
|
216 Ft |
|
Size Frontage
|
153 Ft |
|
Size Irregular
|
153 X 216 Ft |
|
Size Total Text
|
153 X 216 Ft |
|
Zoning Description
|
S1 |
Rooms
| Level |
Type |
Length |
Width |
Dimensions |
|
Second Level |
Bedroom |
3.35 m |
3.33 m |
3.35 m x 3.33 m |
|
Second Level |
Bathroom |
|
|
Measurements not available |
|
Second Level |
Bathroom |
|
|
Measurements not available |
|
Second Level |
Bedroom |
7.09 m |
3.98 m |
7.09 m x 3.98 m |
|
Second Level |
Bedroom |
3.35 m |
3.1 m |
3.35 m x 3.1 m |
|
Basement |
Other |
8.2 m |
7.37 m |
8.2 m x 7.37 m |
|
Main Level |
Kitchen |
4.88 m |
3.45 m |
4.88 m x 3.45 m |
|
Main Level |
Dining Room |
4.11 m |
4.37 m |
4.11 m x 4.37 m |
|
Main Level |
Living Room |
5.36 m |
3.71 m |
5.36 m x 3.71 m |
|
Main Level |
Laundry Room |
2.39 m |
2.29 m |
2.39 m x 2.29 m |
|
Main Level |
Primary Bedroom |
5.69 m |
4.72 m |
5.69 m x 4.72 m |
|
Main Level |
Recreational, Games Room |
7.09 m |
5.46 m |
7.09 m x 5.46 m |
Utilities
https://www.realtor.ca/real-estate/28552961/4-concession-11-road-e-hamilton-rural-flamborough
