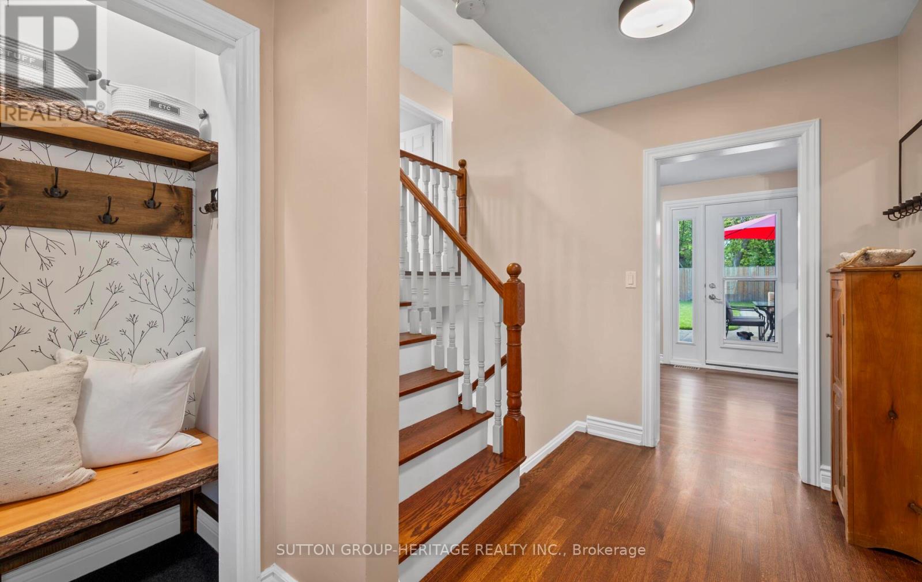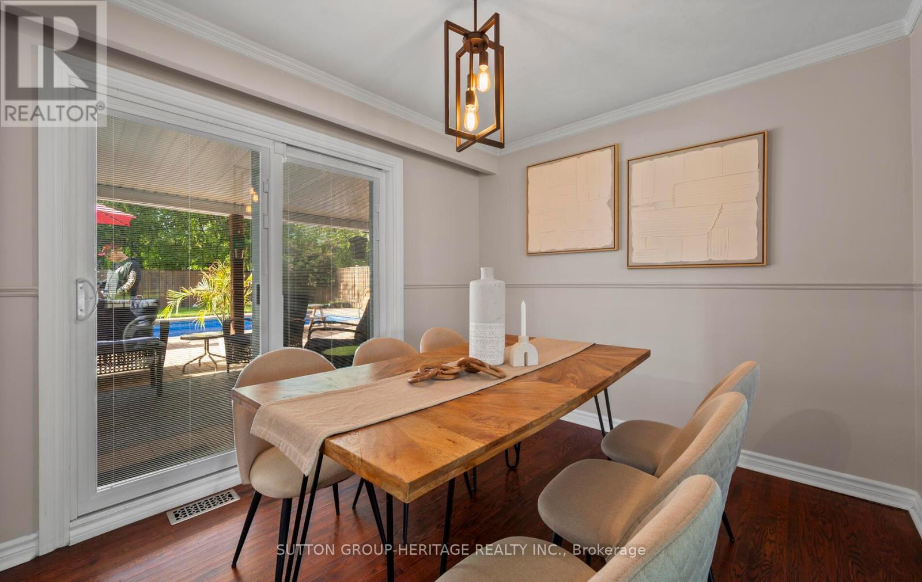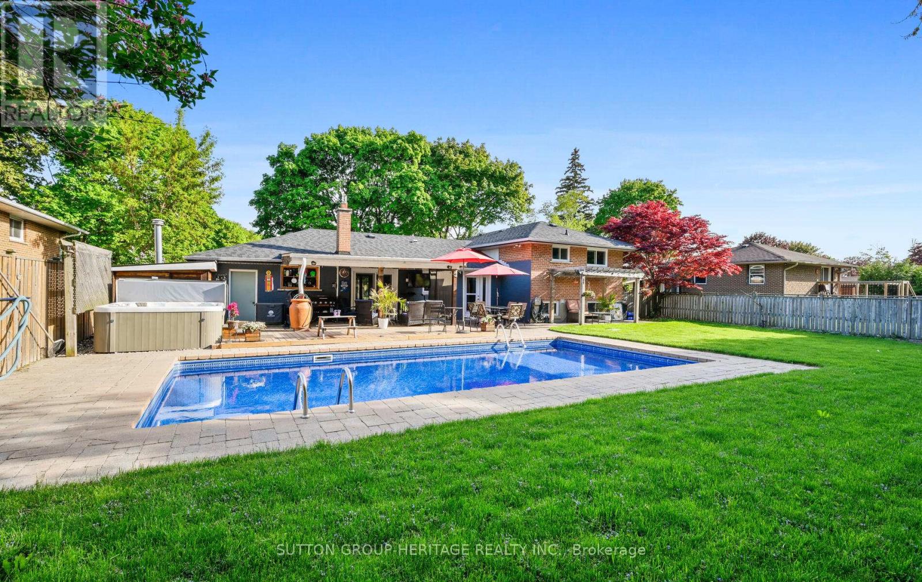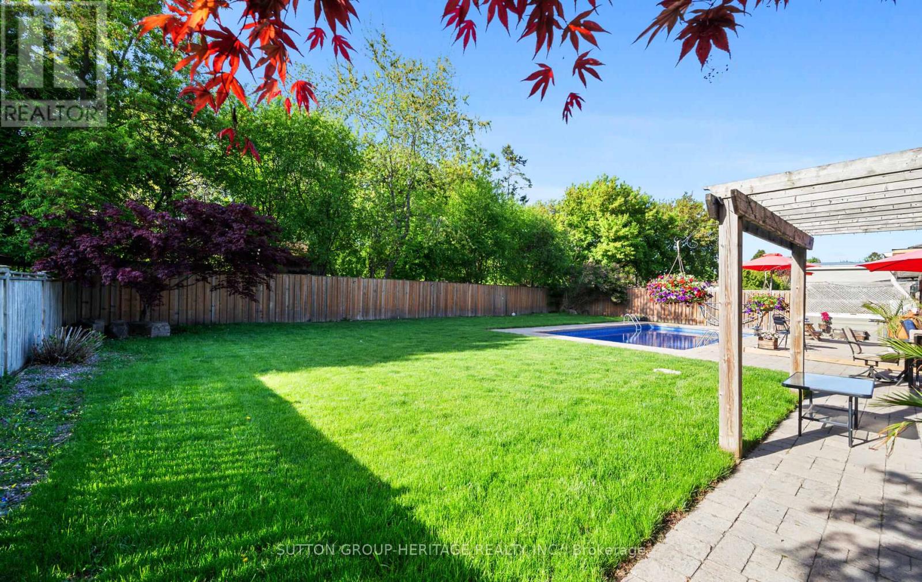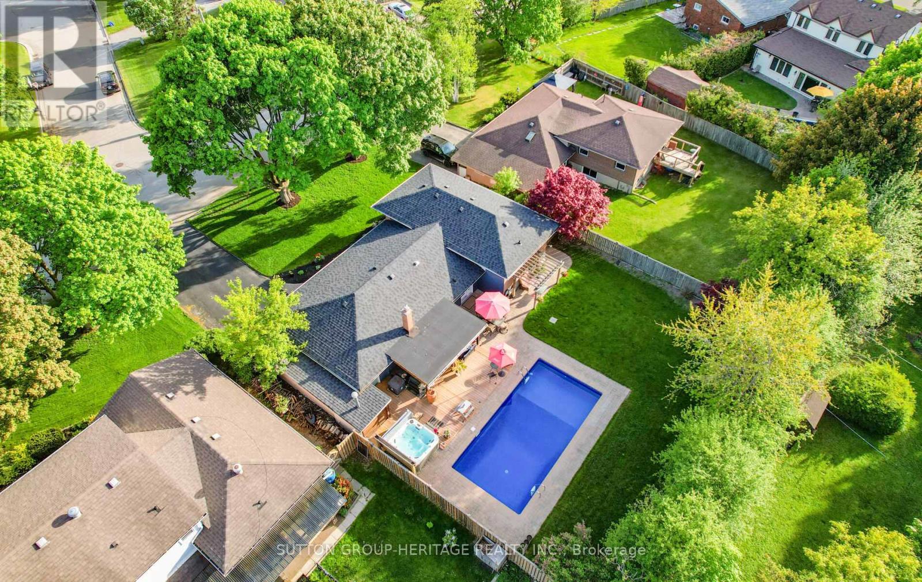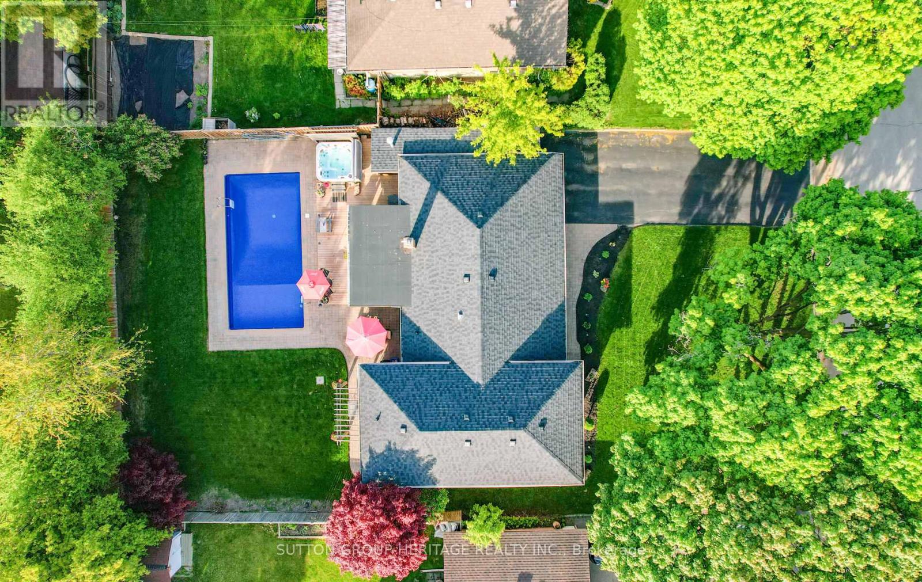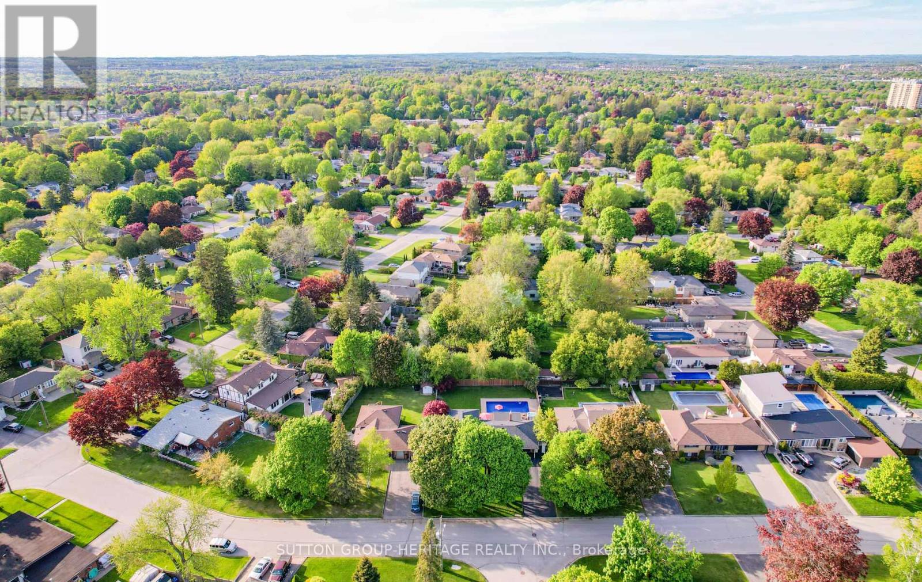4 Clarelyn Boulevard Ajax (Central West), Ontario L1S 6G9
$1,075,000
Welcome to 4 Clarelyn Blvd... This Gorgeous Brick Home Is Situated On A Sprawling 77' x 125' Landscaped Lot In Coveted Pickering Village. The Backyard Retreat Is An Entertainer's Dream & Features An Inground Pool, Hot Tub, Pergola, Covered Patio & Interlocking Stonework. Inside Boasts Hardwood Floor on Main & Upper Levels. The Updated Kitchen Walks Out To The Backyard and Offers Granite Counters, Stainless Steel Appliances And An Abundance Of Cabinet & Counter Space. The Dining Room Provides A Second Walkout To The Yard & Entertainment Area. Extensive Updates Include Roof, Windows, Furnace, AC, Insulation, Washrooms, Pool Liner & Laundry Room. This Beautiful Home Is Nestled On A Mature Tree-Lined Street Close To All Amenities Including Schools, Parks, Transit, Hospital, Costco Plus Plaza Featuring 3 Banks, Shoppers Drug Mart, Sobeys, Dollar Store, Walk-In Clinic, Dentist Office, Restaurants, Starbucks, Veterinarian And So Much More! (id:41954)
Open House
This property has open houses!
2:00 pm
Ends at:4:00 pm
Property Details
| MLS® Number | E12180995 |
| Property Type | Single Family |
| Community Name | Central West |
| Amenities Near By | Park, Public Transit, Schools, Place Of Worship |
| Features | Level Lot, Ravine |
| Parking Space Total | 7 |
| Pool Type | Inground Pool |
Building
| Bathroom Total | 3 |
| Bedrooms Above Ground | 3 |
| Bedrooms Total | 3 |
| Appliances | Hot Tub, Water Heater, Dishwasher, Dryer, Garage Door Opener, Microwave, Hood Fan, Stove, Washer, Window Coverings, Refrigerator |
| Basement Development | Finished |
| Basement Type | N/a (finished) |
| Construction Style Attachment | Detached |
| Construction Style Split Level | Sidesplit |
| Cooling Type | Central Air Conditioning |
| Exterior Finish | Brick |
| Flooring Type | Hardwood, Carpeted, Ceramic |
| Foundation Type | Block |
| Half Bath Total | 1 |
| Heating Fuel | Natural Gas |
| Heating Type | Forced Air |
| Size Interior | 1100 - 1500 Sqft |
| Type | House |
| Utility Water | Municipal Water |
Parking
| Attached Garage | |
| Garage |
Land
| Acreage | No |
| Land Amenities | Park, Public Transit, Schools, Place Of Worship |
| Landscape Features | Landscaped |
| Sewer | Sanitary Sewer |
| Size Depth | 125 Ft |
| Size Frontage | 77 Ft |
| Size Irregular | 77 X 125 Ft |
| Size Total Text | 77 X 125 Ft |
Rooms
| Level | Type | Length | Width | Dimensions |
|---|---|---|---|---|
| Basement | Recreational, Games Room | 7.35 m | 3.455 m | 7.35 m x 3.455 m |
| Basement | Office | 2.74 m | 2.665 m | 2.74 m x 2.665 m |
| Lower Level | Family Room | 7.608 m | 3.838 m | 7.608 m x 3.838 m |
| Main Level | Kitchen | 4.672 m | 2.787 m | 4.672 m x 2.787 m |
| Main Level | Living Room | 5.774 m | 3.43 m | 5.774 m x 3.43 m |
| Main Level | Dining Room | 3.317 m | 2.814 m | 3.317 m x 2.814 m |
| Upper Level | Primary Bedroom | 4.488 m | 3.371 m | 4.488 m x 3.371 m |
| Upper Level | Bedroom 2 | 3.377 m | 2.918 m | 3.377 m x 2.918 m |
| Upper Level | Bedroom 3 | 3.201 m | 2.889 m | 3.201 m x 2.889 m |
https://www.realtor.ca/real-estate/28383652/4-clarelyn-boulevard-ajax-central-west-central-west
Interested?
Contact us for more information





