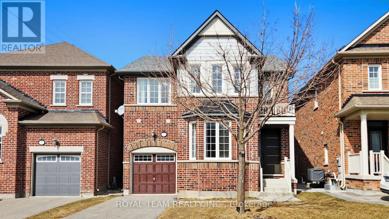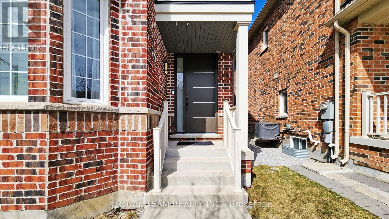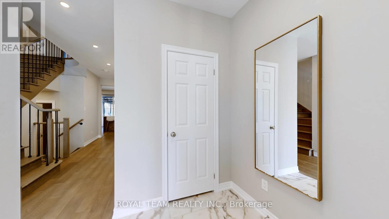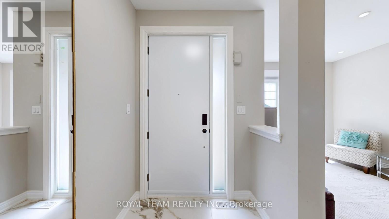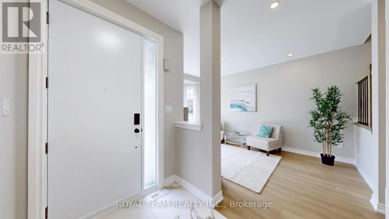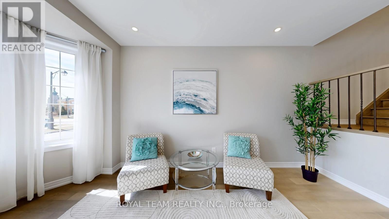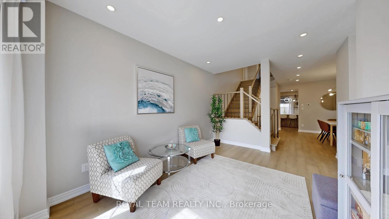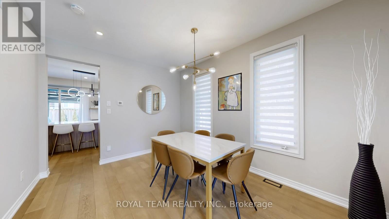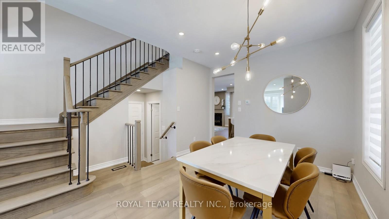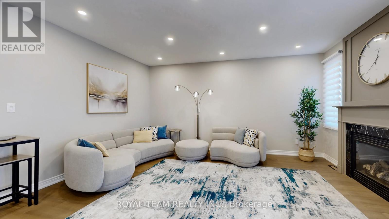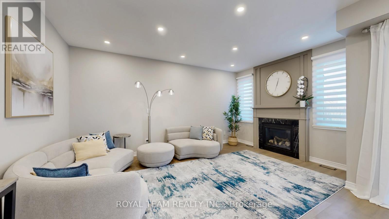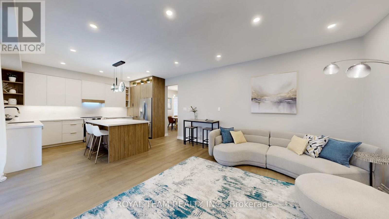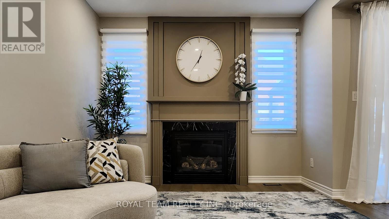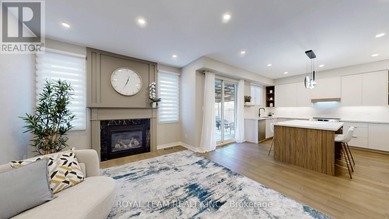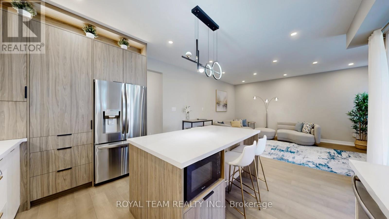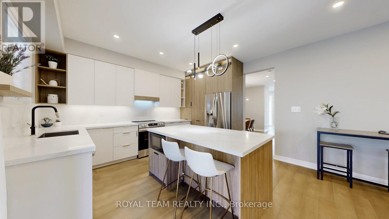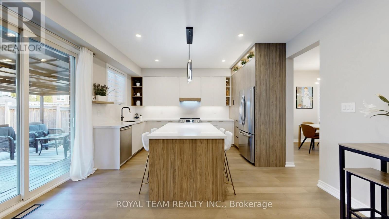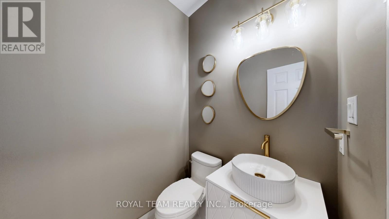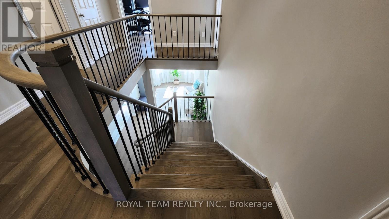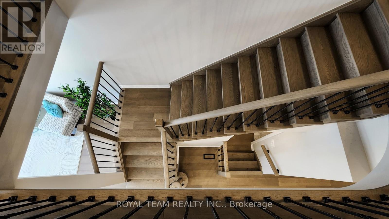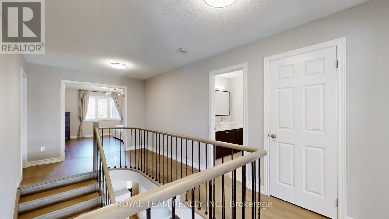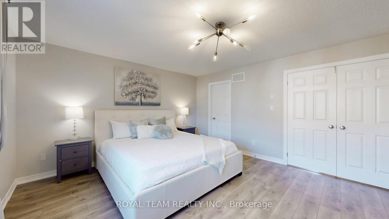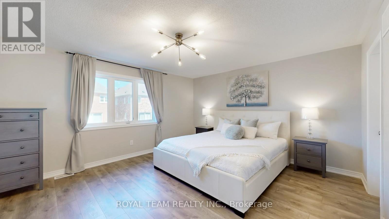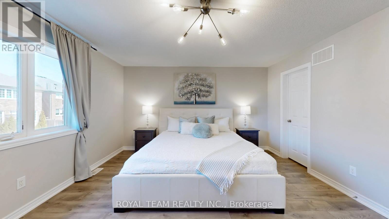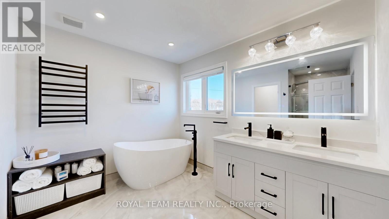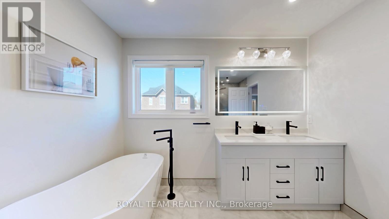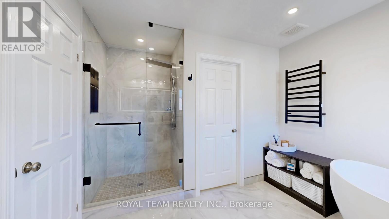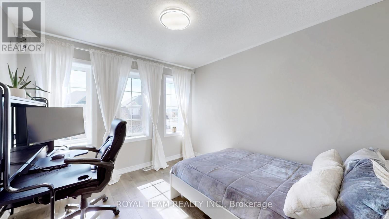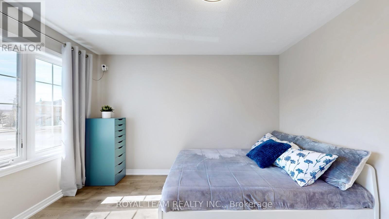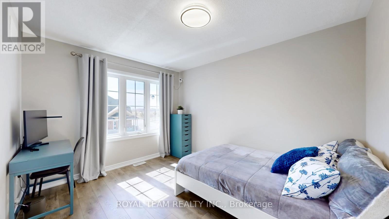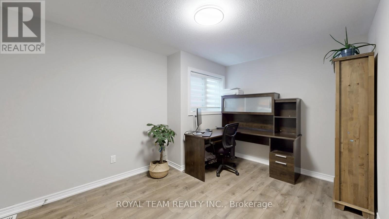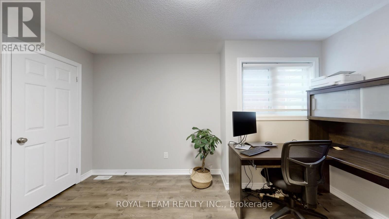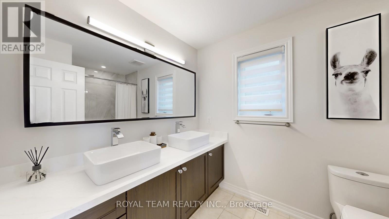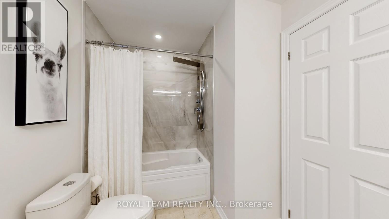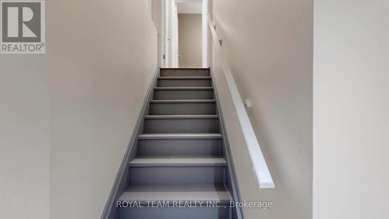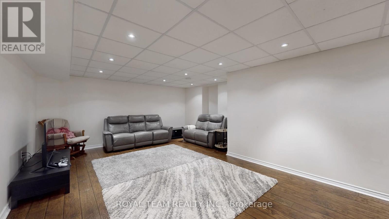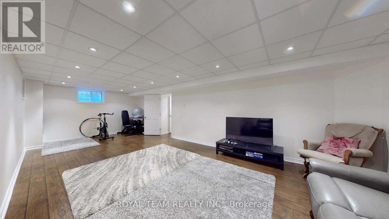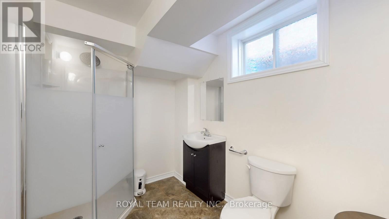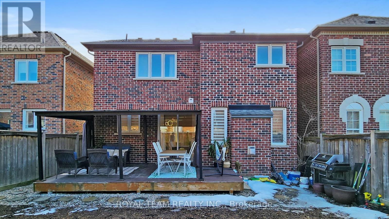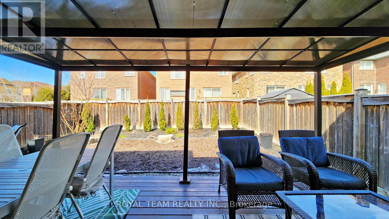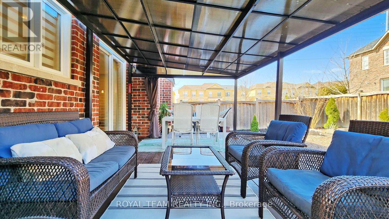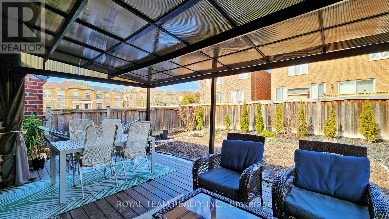4 Bedroom
4 Bathroom
2000 - 2500 sqft
Fireplace
Central Air Conditioning
Forced Air
$1,638,888
Beautiful 4 Br Home Offers A Comfort and Modern Upgrades. Spacious and Thoughtfully Designed For Modern Living. Bay Window In Living Room Flooding The Home With Natural Light. Cozy Fireplace And Potlights Create A Warm And Inviting Ambiance. New Kitchen(2025) Featuring Stone Counter Tops, Backsplash, S/S Appliances, A Large Island, Vine Fridge And Ample Cabinetry. Spacious Master Br With W/I Closet And Spa-Like 5 Pc Ensuite. Backyard With a Patio , Finished Bsmt With 3Pc Bathroom. Prime Location: Steps to Parks, Trails, Schools .Close To HWY 404 For Easy Commuting. This Home Is True Gem! (id:41954)
Property Details
|
MLS® Number
|
N12441837 |
|
Property Type
|
Single Family |
|
Community Name
|
Victoria Manor-Jennings Gate |
|
Features
|
Carpet Free |
|
Parking Space Total
|
3 |
Building
|
Bathroom Total
|
4 |
|
Bedrooms Above Ground
|
4 |
|
Bedrooms Total
|
4 |
|
Appliances
|
Blinds, Dishwasher, Microwave, Stove, Refrigerator |
|
Basement Development
|
Finished |
|
Basement Type
|
N/a (finished) |
|
Construction Style Attachment
|
Detached |
|
Cooling Type
|
Central Air Conditioning |
|
Exterior Finish
|
Brick |
|
Fireplace Present
|
Yes |
|
Flooring Type
|
Hardwood, Laminate |
|
Foundation Type
|
Concrete |
|
Half Bath Total
|
1 |
|
Heating Fuel
|
Natural Gas |
|
Heating Type
|
Forced Air |
|
Stories Total
|
2 |
|
Size Interior
|
2000 - 2500 Sqft |
|
Type
|
House |
|
Utility Water
|
Municipal Water |
Parking
Land
|
Acreage
|
No |
|
Sewer
|
Sanitary Sewer |
|
Size Depth
|
98 Ft ,4 In |
|
Size Frontage
|
35 Ft ,1 In |
|
Size Irregular
|
35.1 X 98.4 Ft |
|
Size Total Text
|
35.1 X 98.4 Ft |
Rooms
| Level |
Type |
Length |
Width |
Dimensions |
|
Second Level |
Primary Bedroom |
4.87 m |
4.46 m |
4.87 m x 4.46 m |
|
Second Level |
Bedroom 2 |
4.26 m |
3.04 m |
4.26 m x 3.04 m |
|
Second Level |
Bedroom 3 |
3.65 m |
3.04 m |
3.65 m x 3.04 m |
|
Main Level |
Living Room |
5.18 m |
3.04 m |
5.18 m x 3.04 m |
|
Main Level |
Dining Room |
4.26 m |
3 m |
4.26 m x 3 m |
|
Main Level |
Great Room |
5.18 m |
3.35 m |
5.18 m x 3.35 m |
|
Main Level |
Kitchen |
4.26 m |
2.43 m |
4.26 m x 2.43 m |
|
Other |
Bedroom 4 |
3.48 m |
3.35 m |
3.48 m x 3.35 m |
https://www.realtor.ca/real-estate/28945233/4-church-view-avenue-markham-victoria-manor-jennings-gate-victoria-manor-jennings-gate
