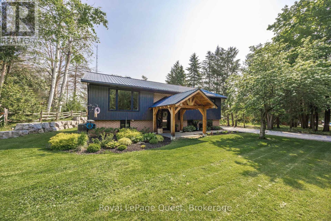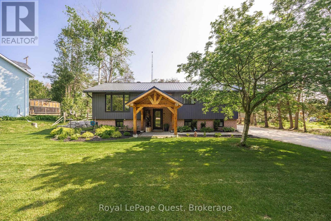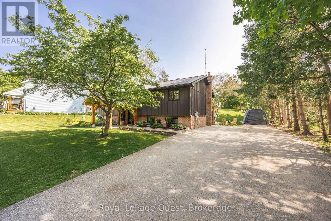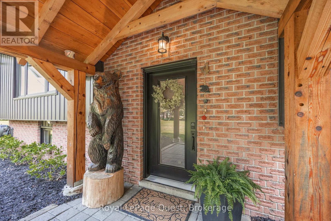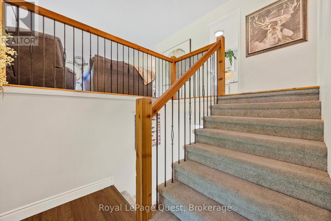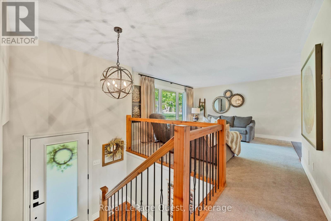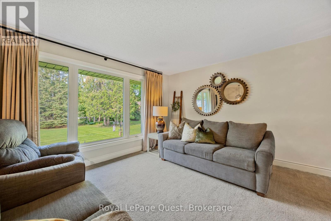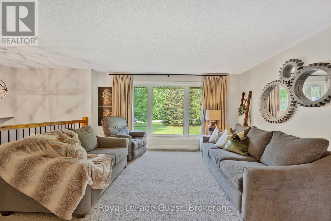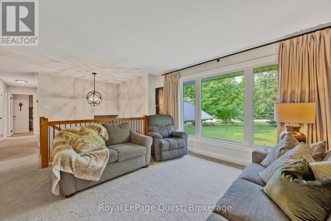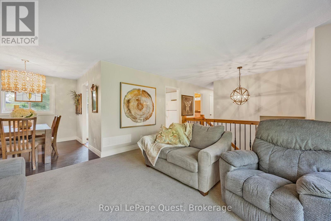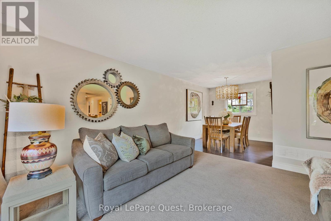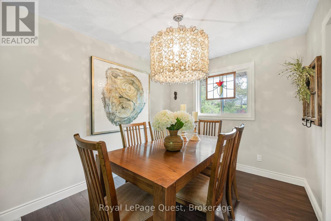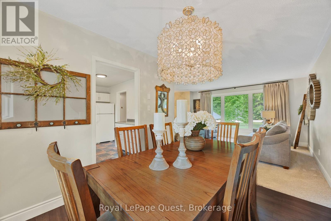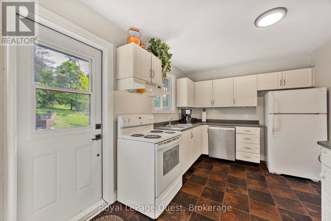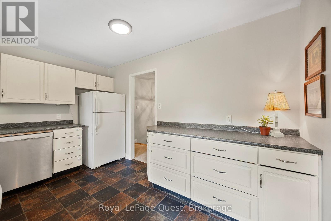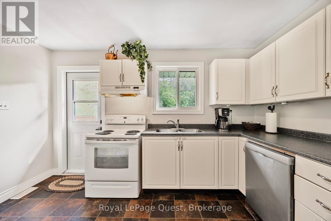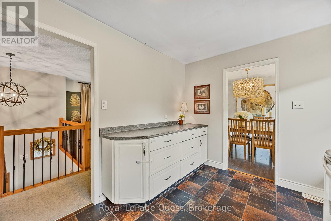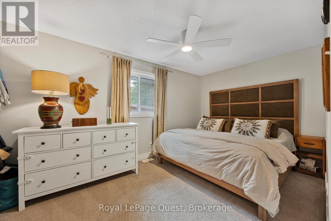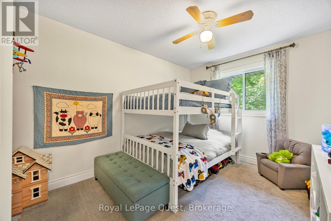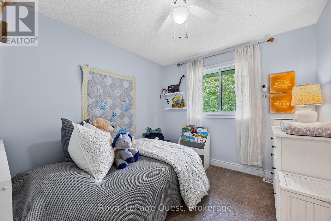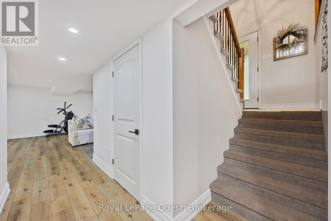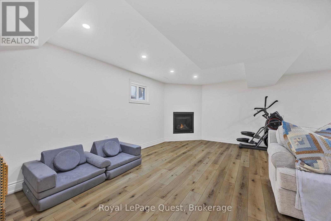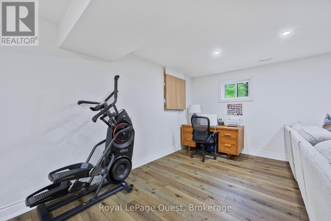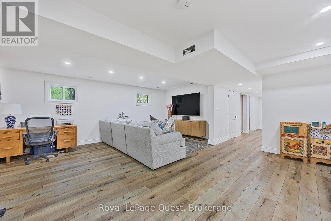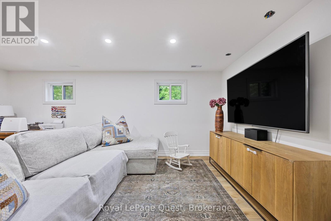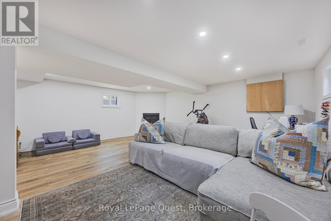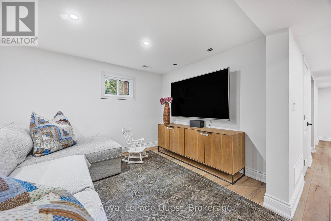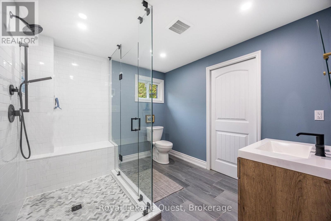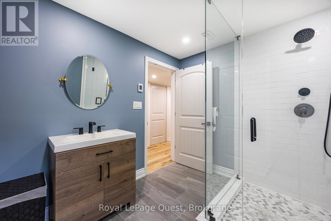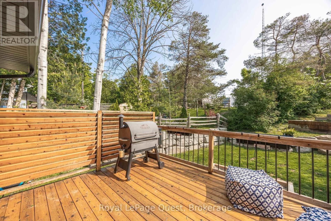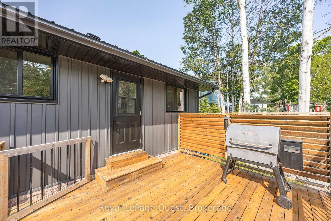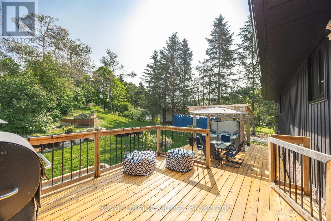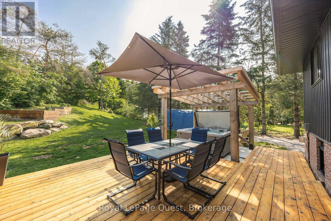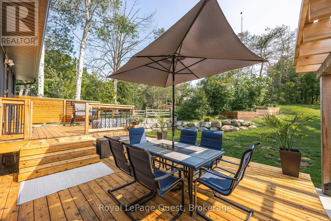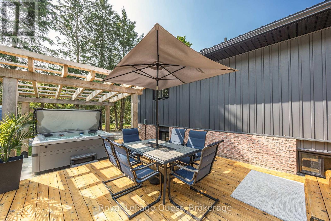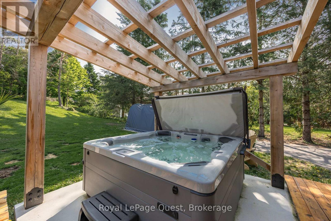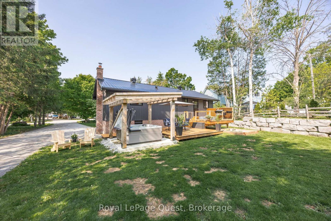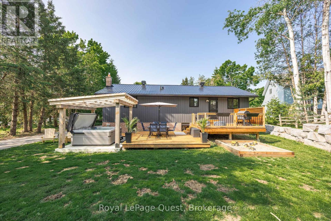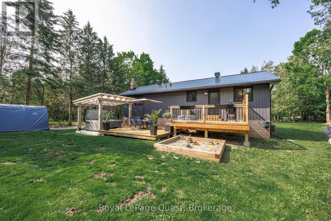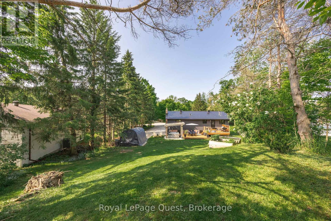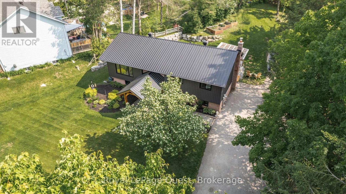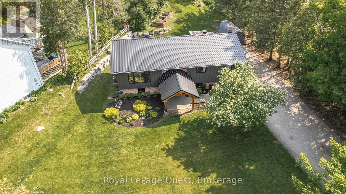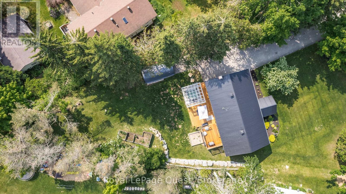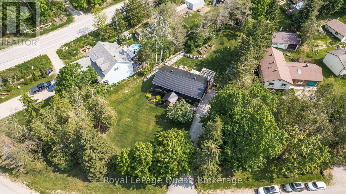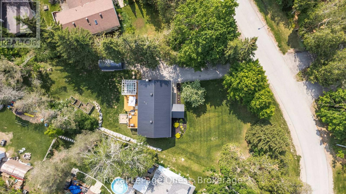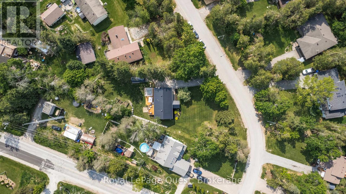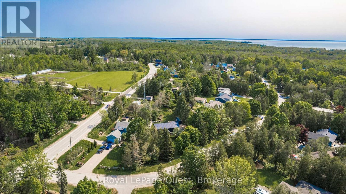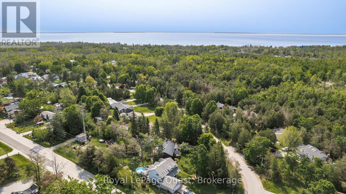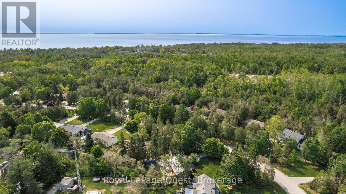4 Bedroom
2 Bathroom
700 - 1100 sqft
Raised Bungalow
Fireplace
Central Air Conditioning
Forced Air
$769,900
This stunning 1,707 Sqft family home is a must-see for buyers seeking comfort, style, and top-notch upgrades. Here are 5 reasons you'll fall in love with this incredible property: 1) Completely Renovated Lower Level - Enjoy peace of mind with a recently spray-foamed and fully redone basement, perfect for a cozy family retreat, games room, or guest suite. 2) Modern Comfort Throughout - Both bathrooms feature luxurious in-floor heating, an absolute treat during those chilly Ontario winters. 3) Major System Updates - This home boasts a newer furnace (2022), AC (2022), and a durable metal roof (2019), New exterior siding and front entrance - offering long-term reliability and energy efficiency. 4) Outdoor Oasis -Step onto the newer deck and immerse yourself in the exquisite landscaping design, complete with a relaxing hot tub - perfect for entertaining or unwinding after a long day. 5) Bright & Efficient brand-new windows (2023) - flood the home with natural light while improving energy savings year-round. This home has been extremely cared for and well maintained - Don't miss this opportunity to own a truly move-in ready home - Schedule your private showing today! (id:41954)
Property Details
|
MLS® Number
|
S12195256 |
|
Property Type
|
Single Family |
|
Community Name
|
Hawkestone |
|
Amenities Near By
|
Hospital, Ski Area |
|
Features
|
Flat Site, Sump Pump |
|
Parking Space Total
|
8 |
|
Structure
|
Deck |
Building
|
Bathroom Total
|
2 |
|
Bedrooms Above Ground
|
4 |
|
Bedrooms Total
|
4 |
|
Age
|
31 To 50 Years |
|
Amenities
|
Fireplace(s) |
|
Appliances
|
Water Heater, Dishwasher, Dryer, Stove, Washer, Refrigerator |
|
Architectural Style
|
Raised Bungalow |
|
Basement Development
|
Finished |
|
Basement Type
|
Full (finished) |
|
Construction Style Attachment
|
Detached |
|
Cooling Type
|
Central Air Conditioning |
|
Exterior Finish
|
Vinyl Siding |
|
Fireplace Present
|
Yes |
|
Fireplace Total
|
1 |
|
Foundation Type
|
Block |
|
Heating Fuel
|
Natural Gas |
|
Heating Type
|
Forced Air |
|
Stories Total
|
1 |
|
Size Interior
|
700 - 1100 Sqft |
|
Type
|
House |
|
Utility Water
|
Community Water System |
Parking
Land
|
Acreage
|
No |
|
Land Amenities
|
Hospital, Ski Area |
|
Sewer
|
Septic System |
|
Size Depth
|
176 Ft ,10 In |
|
Size Frontage
|
141 Ft ,8 In |
|
Size Irregular
|
141.7 X 176.9 Ft |
|
Size Total Text
|
141.7 X 176.9 Ft|under 1/2 Acre |
|
Zoning Description
|
R1 |
Rooms
| Level |
Type |
Length |
Width |
Dimensions |
|
Lower Level |
Recreational, Games Room |
5.9 m |
6.63 m |
5.9 m x 6.63 m |
|
Lower Level |
Bedroom |
3.57 m |
2.04 m |
3.57 m x 2.04 m |
|
Lower Level |
Bathroom |
2.72 m |
3.15 m |
2.72 m x 3.15 m |
|
Main Level |
Living Room |
4.64 m |
4.04 m |
4.64 m x 4.04 m |
|
Main Level |
Dining Room |
2.72 m |
2.89 m |
2.72 m x 2.89 m |
|
Main Level |
Kitchen |
3.96 m |
2.79 m |
3.96 m x 2.79 m |
|
Main Level |
Bedroom |
5.17 m |
2.79 m |
5.17 m x 2.79 m |
|
Main Level |
Bedroom |
2.92 m |
4.04 m |
2.92 m x 4.04 m |
|
Main Level |
Bedroom |
3.77 m |
2.95 m |
3.77 m x 2.95 m |
|
Main Level |
Bathroom |
1.56 m |
2.79 m |
1.56 m x 2.79 m |
https://www.realtor.ca/real-estate/28414099/4-cedarbrook-crescent-oro-medonte-hawkestone-hawkestone
