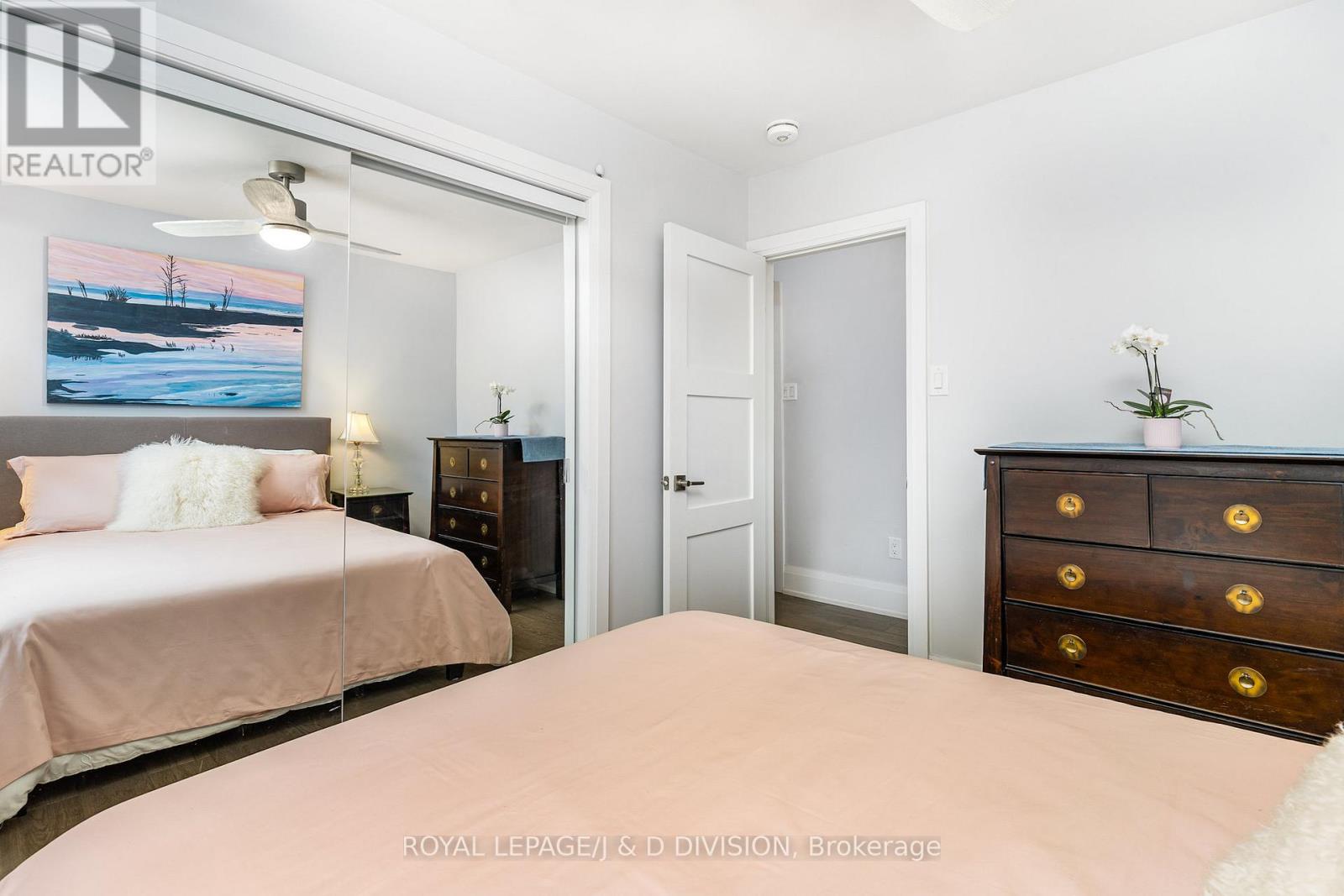4 Bedroom
2 Bathroom
700 - 1100 sqft
Bungalow
Central Air Conditioning
Forced Air
Landscaped
$1,078,000
Beautiful completely renovated semi-detached bungalow with large lower level apartment, perfect to help pay the mortgage, multi-generational living or enjoy as single family home. This home was completely renovated with permits down to the studs in 2021(Roof 2017, Furnace & AC 2019). Main level features a stunning kitchen with quartz counters and upscale appliances, 2 bedrooms and a den, a spacious modern bathroom, ensuite laundry, walkout to deck and beautifully landscaped private yard, and even a dog washing station. Lower unit features a spacious renovated 2 bedroom apartment featuring a modern kitchen with quartz counters and stainless appliances, large modern bathroom and ensuite laundry. Basement is rented to excellent tenants for $2050/mo incl utilities. Complete renovation which included new kitchens & baths, floors, walls, waterproofing basement, new windows, all new plumbing & wiring, soundproofing basement ceiling between upper and lower units, see attachment showing list of improvements. Pre-list home inspection is available (id:41954)
Property Details
|
MLS® Number
|
W12188303 |
|
Property Type
|
Single Family |
|
Community Name
|
Rockcliffe-Smythe |
|
Amenities Near By
|
Park, Public Transit, Schools |
|
Features
|
In-law Suite |
|
Parking Space Total
|
3 |
|
Structure
|
Deck, Patio(s), Porch |
Building
|
Bathroom Total
|
2 |
|
Bedrooms Above Ground
|
2 |
|
Bedrooms Below Ground
|
2 |
|
Bedrooms Total
|
4 |
|
Appliances
|
Water Heater - Tankless, Dishwasher, Dryer, Microwave, Oven, Hood Fan, Stove, Washer, Window Coverings, Refrigerator |
|
Architectural Style
|
Bungalow |
|
Basement Features
|
Apartment In Basement, Separate Entrance |
|
Basement Type
|
N/a |
|
Construction Style Attachment
|
Semi-detached |
|
Cooling Type
|
Central Air Conditioning |
|
Exterior Finish
|
Brick |
|
Flooring Type
|
Carpeted, Hardwood, Laminate |
|
Foundation Type
|
Block |
|
Heating Fuel
|
Natural Gas |
|
Heating Type
|
Forced Air |
|
Stories Total
|
1 |
|
Size Interior
|
700 - 1100 Sqft |
|
Type
|
House |
|
Utility Water
|
Municipal Water |
Parking
Land
|
Acreage
|
No |
|
Fence Type
|
Fenced Yard |
|
Land Amenities
|
Park, Public Transit, Schools |
|
Landscape Features
|
Landscaped |
|
Sewer
|
Sanitary Sewer |
|
Size Depth
|
100 Ft |
|
Size Frontage
|
30 Ft ,9 In |
|
Size Irregular
|
30.8 X 100 Ft |
|
Size Total Text
|
30.8 X 100 Ft |
Rooms
| Level |
Type |
Length |
Width |
Dimensions |
|
Basement |
Bedroom 2 |
3.81 m |
2.7 m |
3.81 m x 2.7 m |
|
Basement |
Kitchen |
3.31 m |
2.79 m |
3.31 m x 2.79 m |
|
Basement |
Living Room |
6.42 m |
3.24 m |
6.42 m x 3.24 m |
|
Basement |
Dining Room |
6.42 m |
3.24 m |
6.42 m x 3.24 m |
|
Basement |
Primary Bedroom |
4.11 m |
3.2 m |
4.11 m x 3.2 m |
|
Main Level |
Kitchen |
4.03 m |
2.83 m |
4.03 m x 2.83 m |
|
Main Level |
Living Room |
7.85 m |
3.49 m |
7.85 m x 3.49 m |
|
Main Level |
Dining Room |
7.85 m |
3.49 m |
7.85 m x 3.49 m |
|
Main Level |
Primary Bedroom |
4.08 m |
3.27 m |
4.08 m x 3.27 m |
|
Main Level |
Bedroom 2 |
3.27 m |
2.77 m |
3.27 m x 2.77 m |
|
Main Level |
Den |
3.22 m |
2.72 m |
3.22 m x 2.72 m |
https://www.realtor.ca/real-estate/28399684/4-cameo-crescent-toronto-rockcliffe-smythe-rockcliffe-smythe



























