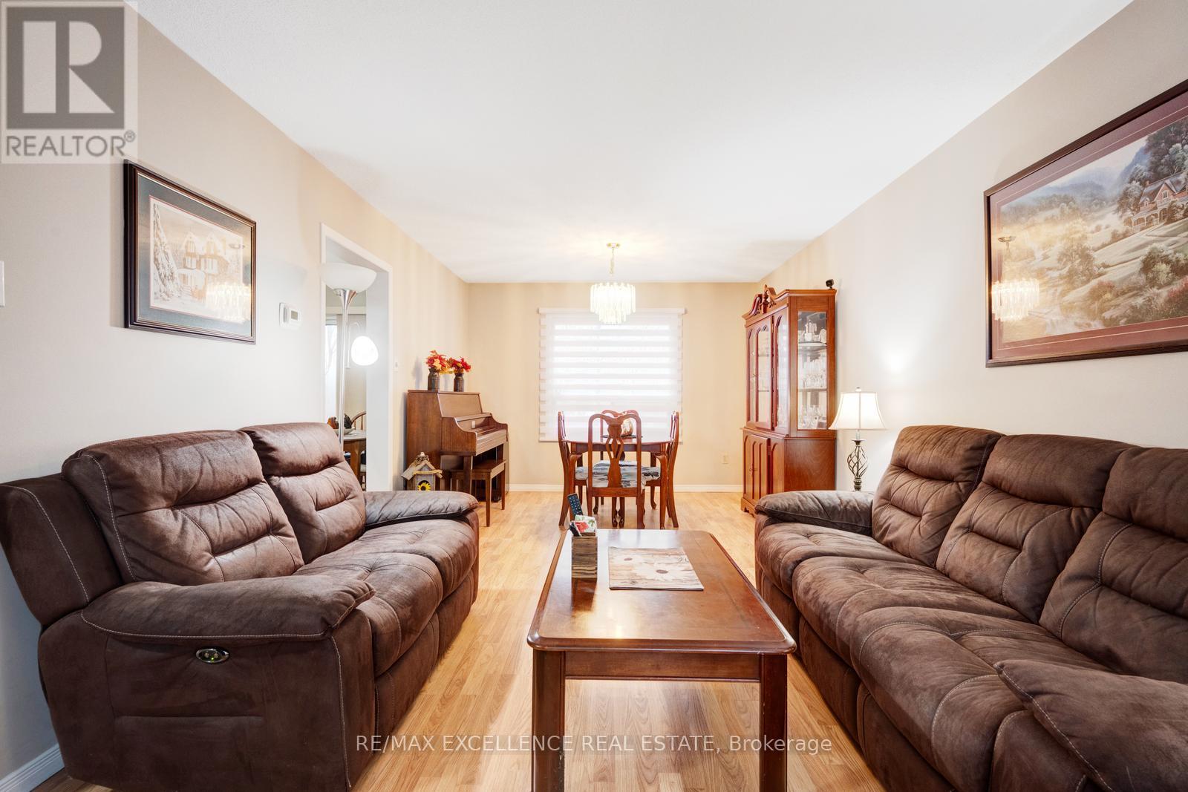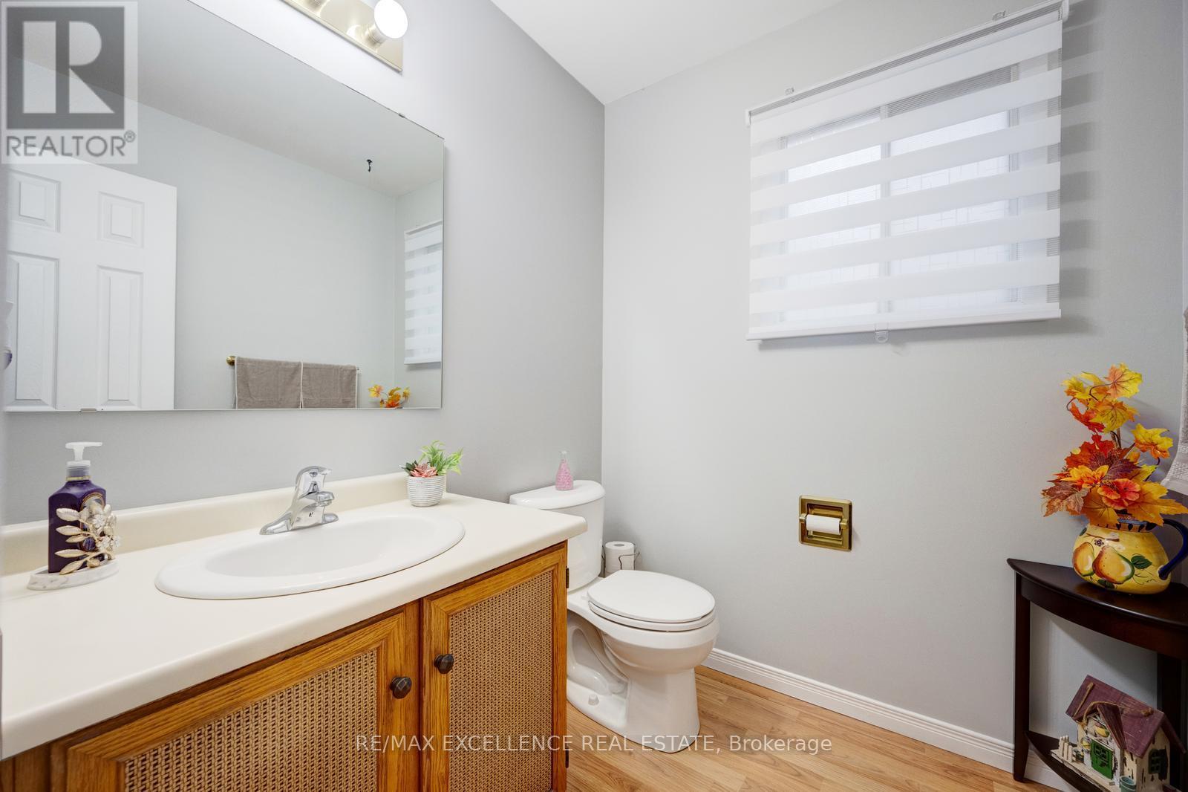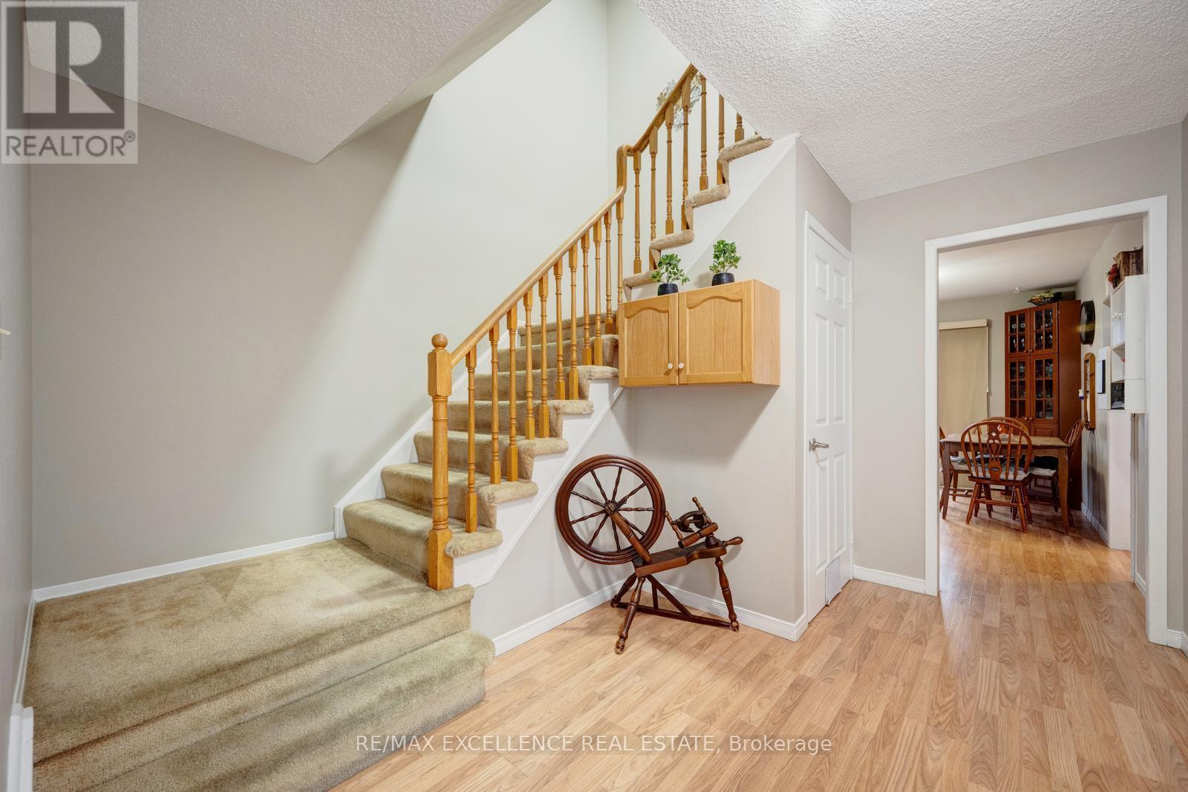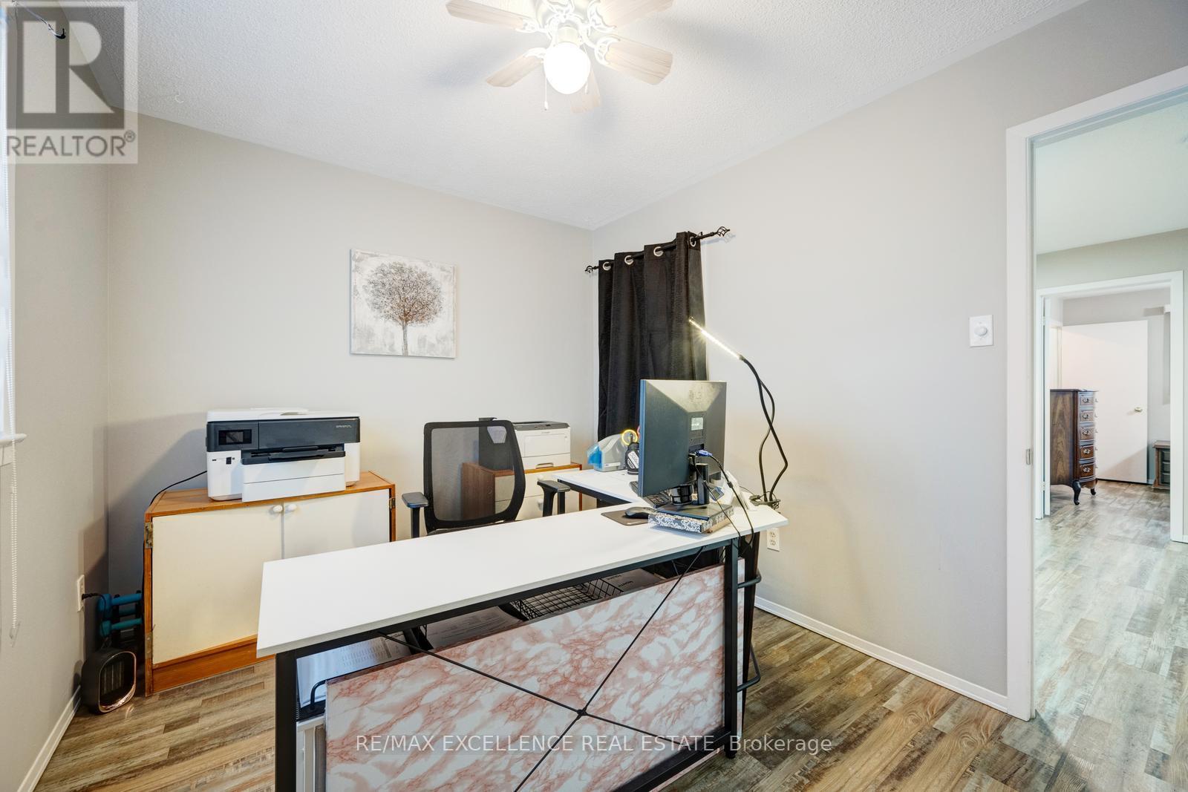4 Bedroom
3 Bathroom
Fireplace
Central Air Conditioning
Forced Air
$999,000
Welcome to this incredible 3-bedroom detached home, featuring a spacious double-car garage and a driveway with parking for up to four cars! This gem offers an open-concept living and dining area that flows seamlessly into the backyard, providing full privacy with no neighboring houses behind. It's a place to live with pride and comfort. The kitchen boasts a mirror backsplash and a cozy breakfast nook that overlooks the deck perfect for enjoying your morning coffee or hosting family gatherings. The expansive primary bedroom includes a walk-in closet with potential to convert into an ensuite if desired. The two additional bedrooms are generously sized, each with ample closet space. The beautifully renovated basement features a massive recreation room, ideal for a personal gym or a movie theater, complete with a charming wood-burning fireplace. A practical workshop is also located in the basement, alongside a furnace and AC system that are approximately six years old .Conveniently located near all amenities, including stores, parks, community centers, and the GO station, this home combines comfort with accessibility. Don't miss the opportunity to make this stunning property your dream home! (id:41954)
Property Details
|
MLS® Number
|
W11909852 |
|
Property Type
|
Single Family |
|
Community Name
|
Brampton West |
|
Amenities Near By
|
Park |
|
Parking Space Total
|
6 |
Building
|
Bathroom Total
|
3 |
|
Bedrooms Above Ground
|
3 |
|
Bedrooms Below Ground
|
1 |
|
Bedrooms Total
|
4 |
|
Amenities
|
Fireplace(s) |
|
Appliances
|
Dishwasher, Dryer, Refrigerator, Stove, Washer, Window Coverings |
|
Basement Development
|
Finished |
|
Basement Type
|
N/a (finished) |
|
Construction Style Attachment
|
Detached |
|
Cooling Type
|
Central Air Conditioning |
|
Exterior Finish
|
Brick |
|
Fireplace Present
|
Yes |
|
Fireplace Total
|
1 |
|
Flooring Type
|
Carpeted, Vinyl, Laminate |
|
Foundation Type
|
Poured Concrete |
|
Half Bath Total
|
2 |
|
Heating Fuel
|
Natural Gas |
|
Heating Type
|
Forced Air |
|
Stories Total
|
2 |
|
Type
|
House |
|
Utility Water
|
Municipal Water |
Parking
Land
|
Acreage
|
No |
|
Land Amenities
|
Park |
|
Sewer
|
Sanitary Sewer |
|
Size Depth
|
98 Ft ,10 In |
|
Size Frontage
|
40 Ft |
|
Size Irregular
|
40.03 X 98.85 Ft |
|
Size Total Text
|
40.03 X 98.85 Ft |
Rooms
| Level |
Type |
Length |
Width |
Dimensions |
|
Second Level |
Bedroom 2 |
5.18 m |
3.35 m |
5.18 m x 3.35 m |
|
Second Level |
Bedroom 3 |
3.65 m |
3.35 m |
3.65 m x 3.35 m |
|
Basement |
Recreational, Games Room |
6.7 m |
3.2 m |
6.7 m x 3.2 m |
|
Main Level |
Living Room |
3.35 m |
4.26 m |
3.35 m x 4.26 m |
|
Main Level |
Primary Bedroom |
3.35 m |
3.96 m |
3.35 m x 3.96 m |
|
Main Level |
Dining Room |
3.35 m |
2.43 m |
3.35 m x 2.43 m |
|
Ground Level |
Kitchen |
4.2 m |
3.47 m |
4.2 m x 3.47 m |
https://www.realtor.ca/real-estate/27771794/4-brookview-road-brampton-brampton-west-brampton-west







































