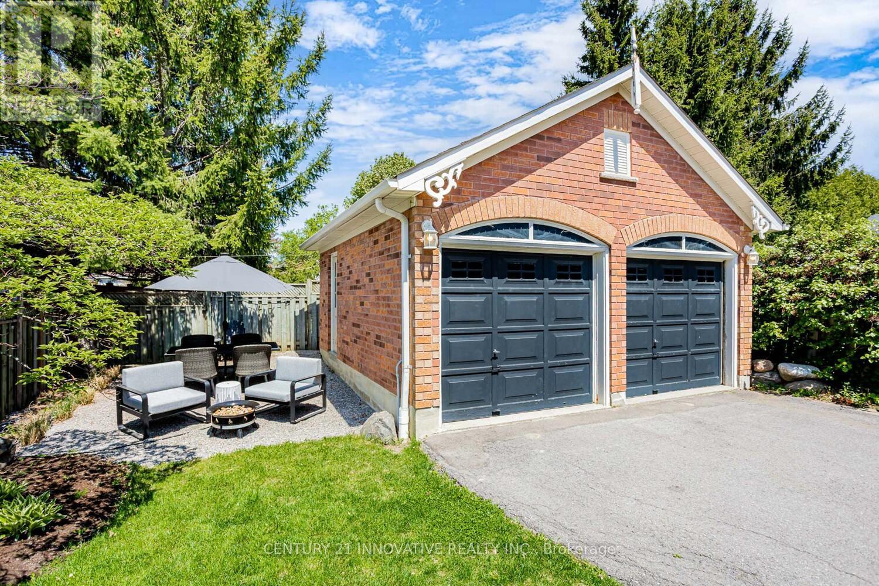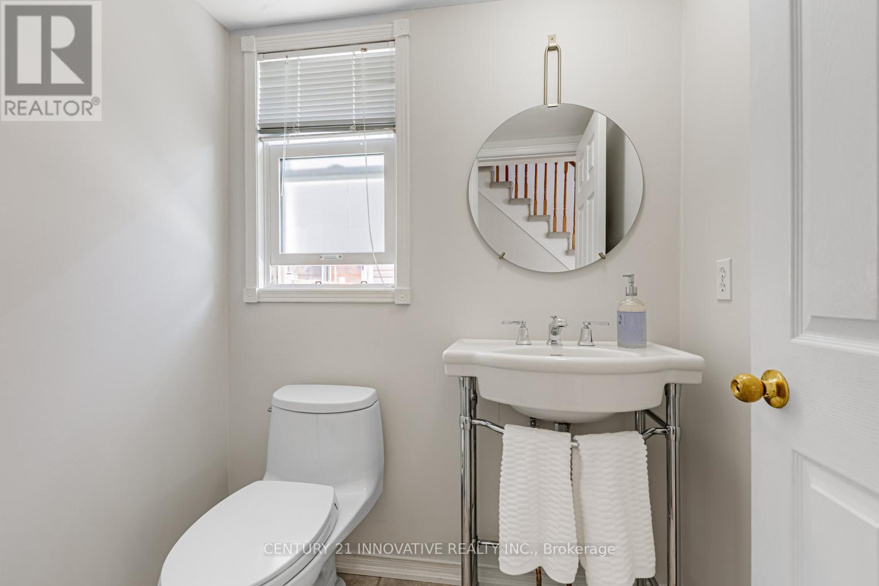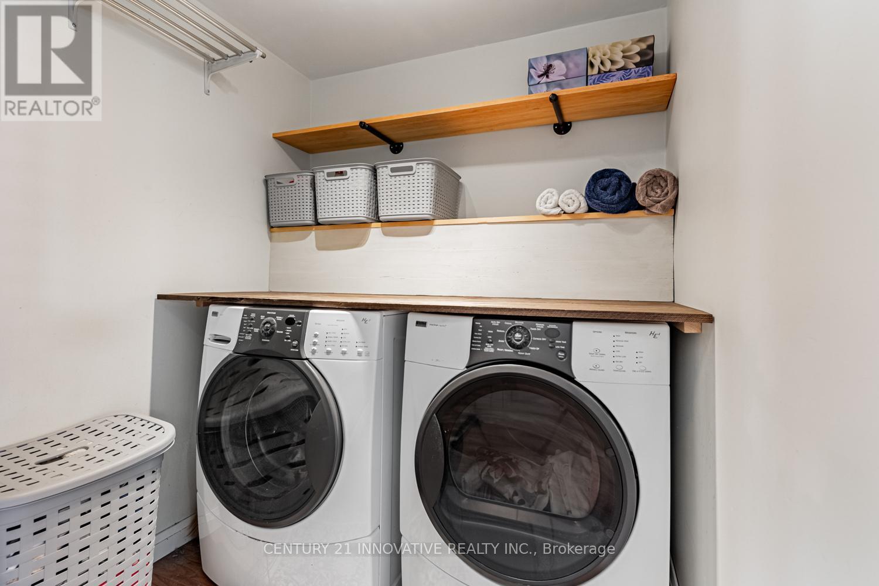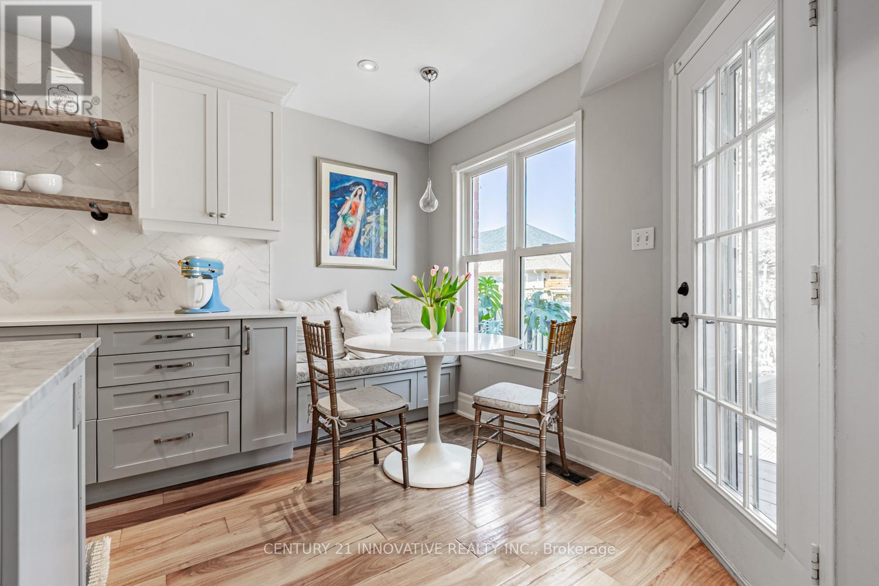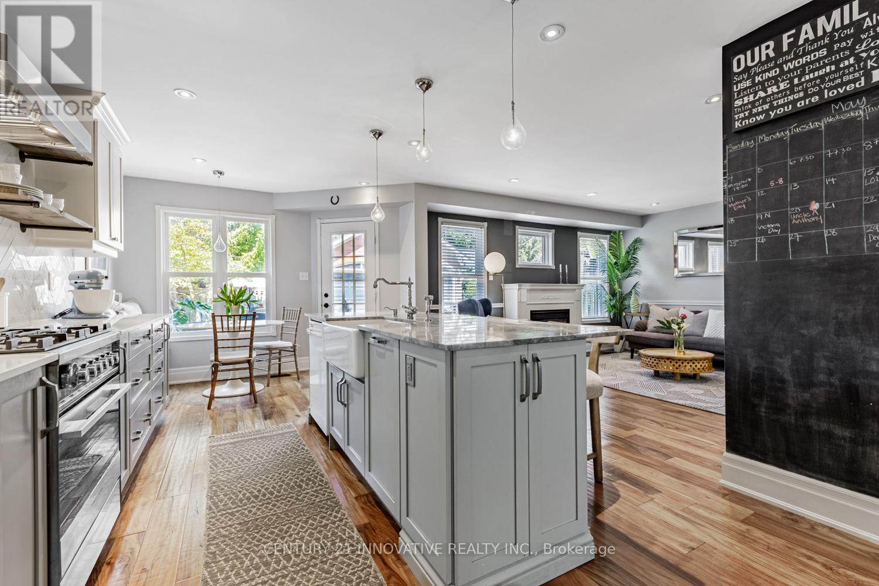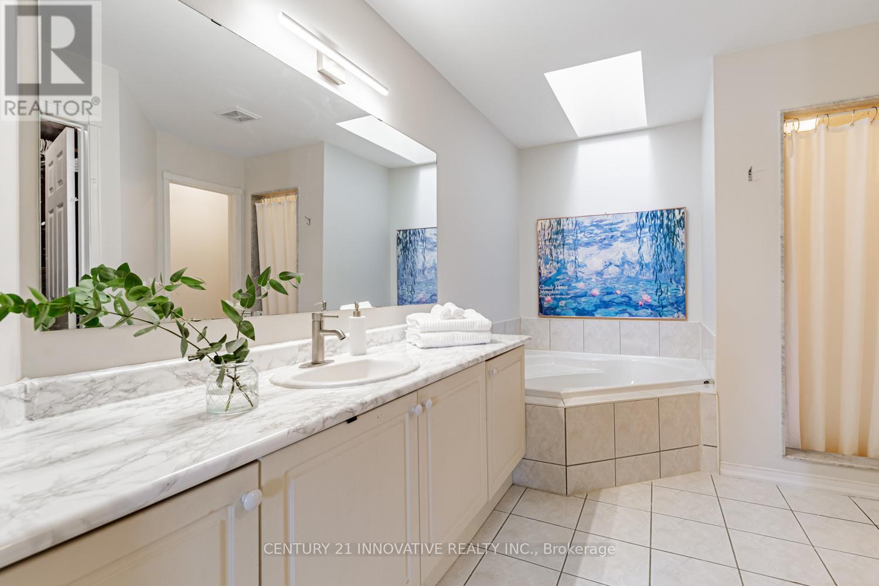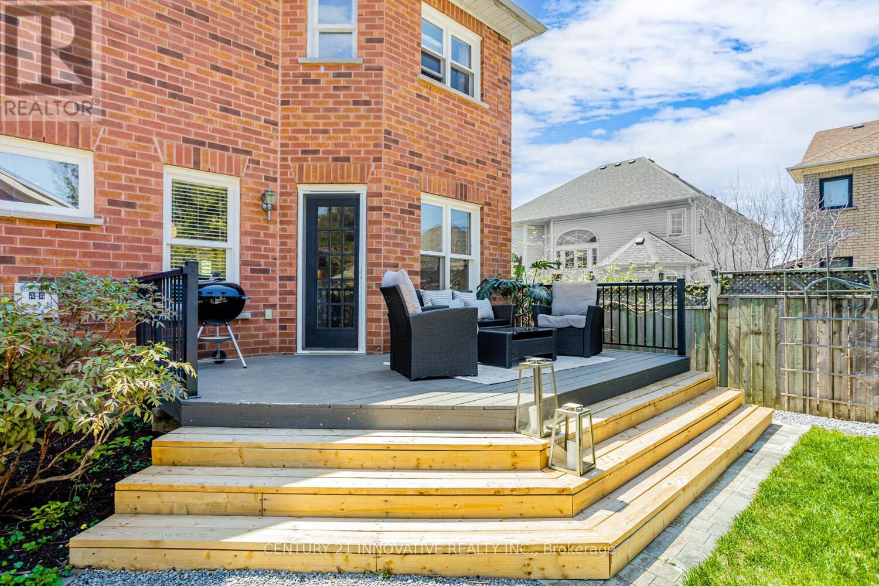4 Blackfriar Avenue Whitby (Brooklin), Ontario L1M 1E4
$1,225,000
***Welcome Home to 4 Blackfriar Avenue*** A beautifully updated 4 bedroom brick home w/ detached double car garage located in high demand Brooklin. This exquisite home opens up to a sun-filled south facing living area and stylish dining room with coffered ceiling. A convenient butlers pantry flows into the chef inspired kitchen featuring a show stopping quartzite island w/farmhouse sink, Fisher & Paykel gas stove, Caesarstone countertops, chevron backsplash w/ open shelving, coffee/refreshment bar & wine fridge. The cheerful breakfast nook with bench seating walks out to a generous deck w/ dedicated bbq gas line and professionally landscaped backyard boasting a charming pea gravel patio, perfect for outdoor dining & entertaining.Open concept family room with cozy gas fireplace and backyard views. Convenient main floor laundry room. The upper level of the home features 4 bedrooms and an additional 3 pc bathroom. Enjoy a primary bedroom retreat, complete with a 4 pc ensuite with soaker tub, skylight & walk in closet. Bonus living space can be found in the finished basement with a modern 3 pc bathroom, large recreation area and home office space. Situated steps to schools, parks and close to 407, transit and Brooklin's historic downtown with restaurants, retail shops, local businesses and more. (id:41954)
Open House
This property has open houses!
2:00 pm
Ends at:4:00 pm
Property Details
| MLS® Number | E12182605 |
| Property Type | Single Family |
| Community Name | Brooklin |
| Parking Space Total | 4 |
Building
| Bathroom Total | 4 |
| Bedrooms Above Ground | 4 |
| Bedrooms Total | 4 |
| Amenities | Fireplace(s) |
| Appliances | Garage Door Opener, Window Coverings |
| Basement Development | Finished |
| Basement Type | N/a (finished) |
| Construction Style Attachment | Detached |
| Cooling Type | Central Air Conditioning |
| Exterior Finish | Brick |
| Fireplace Present | Yes |
| Flooring Type | Hardwood, Laminate |
| Foundation Type | Concrete |
| Half Bath Total | 1 |
| Heating Fuel | Natural Gas |
| Heating Type | Forced Air |
| Stories Total | 2 |
| Size Interior | 2000 - 2500 Sqft |
| Type | House |
| Utility Water | Municipal Water |
Parking
| Detached Garage | |
| Garage |
Land
| Acreage | No |
| Sewer | Sanitary Sewer |
| Size Depth | 114 Ft ,9 In |
| Size Frontage | 39 Ft ,4 In |
| Size Irregular | 39.4 X 114.8 Ft |
| Size Total Text | 39.4 X 114.8 Ft |
Rooms
| Level | Type | Length | Width | Dimensions |
|---|---|---|---|---|
| Basement | Recreational, Games Room | 8.18 m | 5.59 m | 8.18 m x 5.59 m |
| Basement | Den | 3.81 m | 4.55 m | 3.81 m x 4.55 m |
| Main Level | Living Room | 4.47 m | 3.28 m | 4.47 m x 3.28 m |
| Main Level | Dining Room | 3.58 m | 2.95 m | 3.58 m x 2.95 m |
| Main Level | Family Room | 4.6 m | 4.37 m | 4.6 m x 4.37 m |
| Main Level | Kitchen | 6.58 m | 3.1 m | 6.58 m x 3.1 m |
| Main Level | Eating Area | 6.58 m | 3.1 m | 6.58 m x 3.1 m |
| Upper Level | Primary Bedroom | 4.67 m | 3.89 m | 4.67 m x 3.89 m |
| Upper Level | Bedroom | 3.02 m | 3.51 m | 3.02 m x 3.51 m |
| Upper Level | Bedroom | 3.38 m | 3.28 m | 3.38 m x 3.28 m |
| Upper Level | Bedroom | 3.51 m | 2.84 m | 3.51 m x 2.84 m |
https://www.realtor.ca/real-estate/28387219/4-blackfriar-avenue-whitby-brooklin-brooklin
Interested?
Contact us for more information


