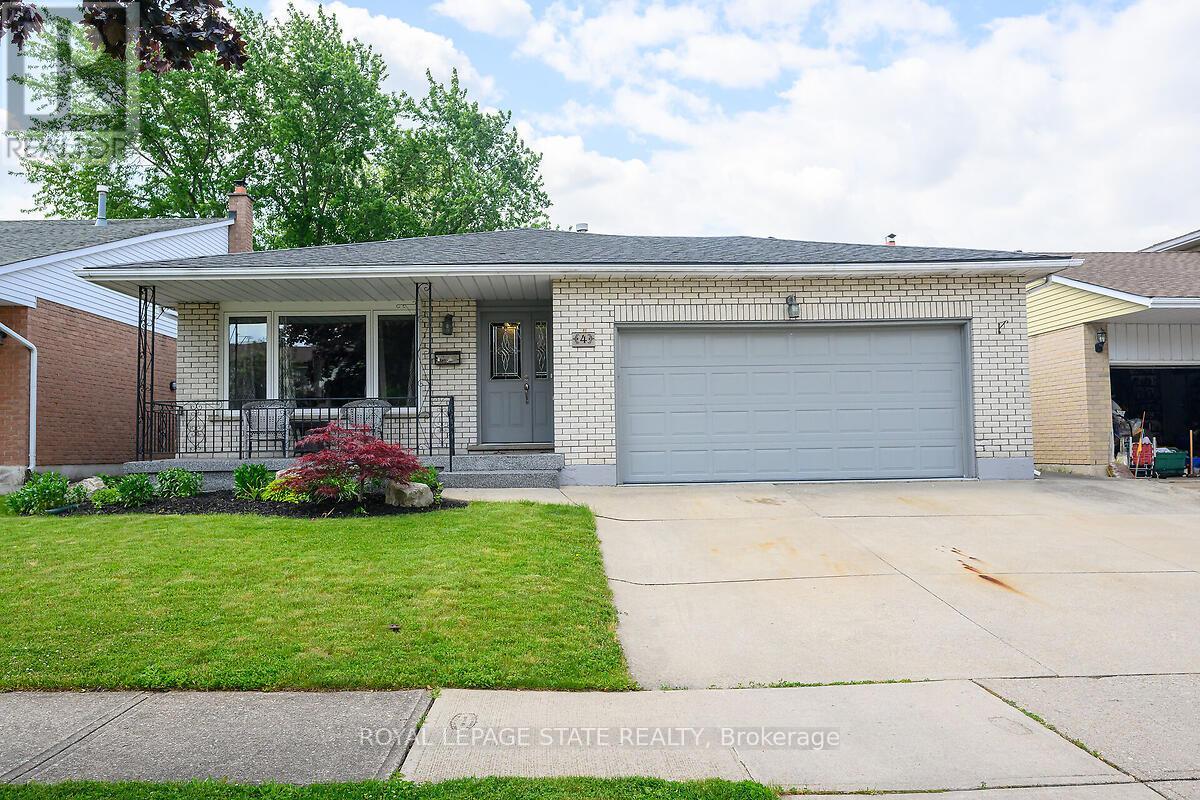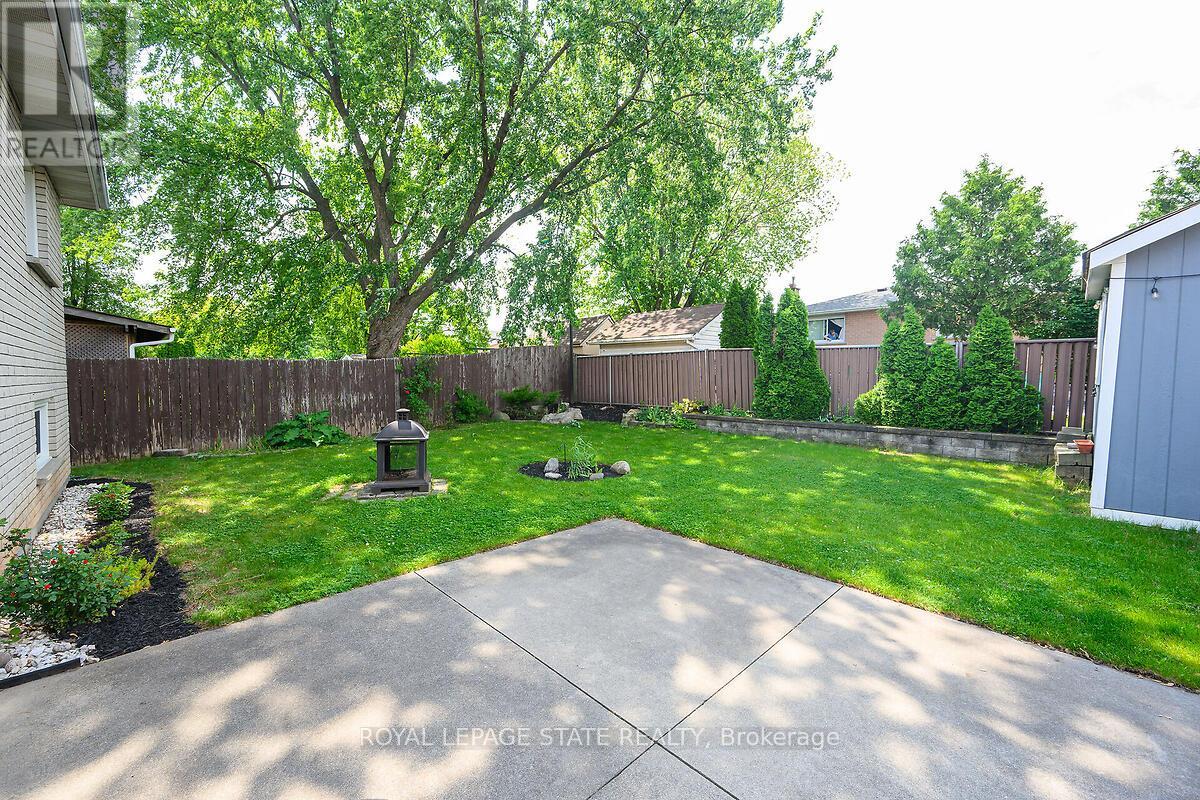4 Bedroom
3 Bathroom
1100 - 1500 sqft
Fireplace
Central Air Conditioning
Forced Air
$999,900
Welcome to this "Rare", beautiful, spacious, all brick 4-Level backsplit in a highly desirable lower Stoney Creek location. Perfect for multi-generational living or an in-law! With 2696 Square feet, fully finished, there are three good size bedrooms, a 5 piece bathroom(double sink), beautiful kitchen, living room/dining room and an inviting entrance/ hallway on upper level. The second kitchen is conveniently located on the family room level, which features a bedroom, 3 peice bathroom, an interior door dividing the levels and a separate side entrance leading to large yard and patio! This home offers a versatile layout ideal for separation and privacy! Very close to the Qew, schools bus routes, shopping and all amenities! Don't miss this chance to own a flexible, well designed home in a fantastic location that can truly accommodate any family unit! (id:41954)
Property Details
|
MLS® Number
|
X12218894 |
|
Property Type
|
Single Family |
|
Community Name
|
Stoney Creek |
|
Amenities Near By
|
Park, Place Of Worship, Schools |
|
Community Features
|
School Bus |
|
Equipment Type
|
Water Heater |
|
Features
|
In-law Suite |
|
Parking Space Total
|
4 |
|
Rental Equipment Type
|
Water Heater |
|
Structure
|
Patio(s), Porch |
Building
|
Bathroom Total
|
3 |
|
Bedrooms Above Ground
|
4 |
|
Bedrooms Total
|
4 |
|
Age
|
31 To 50 Years |
|
Amenities
|
Fireplace(s) |
|
Appliances
|
Central Vacuum, Water Heater, Dishwasher, Dryer, Garage Door Opener, Stove, Washer, Window Coverings, Refrigerator |
|
Basement Development
|
Finished |
|
Basement Features
|
Separate Entrance |
|
Basement Type
|
N/a (finished) |
|
Construction Style Attachment
|
Detached |
|
Construction Style Split Level
|
Backsplit |
|
Cooling Type
|
Central Air Conditioning |
|
Exterior Finish
|
Brick |
|
Fireplace Present
|
Yes |
|
Flooring Type
|
Hardwood |
|
Foundation Type
|
Concrete |
|
Heating Fuel
|
Natural Gas |
|
Heating Type
|
Forced Air |
|
Size Interior
|
1100 - 1500 Sqft |
|
Type
|
House |
|
Utility Water
|
Municipal Water |
Parking
Land
|
Acreage
|
No |
|
Land Amenities
|
Park, Place Of Worship, Schools |
|
Sewer
|
Sanitary Sewer |
|
Size Depth
|
110 Ft |
|
Size Frontage
|
50 Ft |
|
Size Irregular
|
50 X 110 Ft |
|
Size Total Text
|
50 X 110 Ft |
|
Zoning Description
|
R2 |
Rooms
| Level |
Type |
Length |
Width |
Dimensions |
|
Second Level |
Bathroom |
2.72 m |
1.24 m |
2.72 m x 1.24 m |
|
Second Level |
Kitchen |
3.68 m |
2.44 m |
3.68 m x 2.44 m |
|
Second Level |
Family Room |
4.78 m |
3.68 m |
4.78 m x 3.68 m |
|
Second Level |
Bedroom |
3.02 m |
3.68 m |
3.02 m x 3.68 m |
|
Third Level |
Foyer |
|
|
Measurements not available |
|
Third Level |
Kitchen |
3.89 m |
3.3 m |
3.89 m x 3.3 m |
|
Third Level |
Living Room |
8.13 m |
3.81 m |
8.13 m x 3.81 m |
|
Lower Level |
Recreational, Games Room |
5.21 m |
7.92 m |
5.21 m x 7.92 m |
|
Lower Level |
Bathroom |
4.9 m |
3.05 m |
4.9 m x 3.05 m |
|
Lower Level |
Laundry Room |
4.9 m |
3.05 m |
4.9 m x 3.05 m |
|
Lower Level |
Cold Room |
5.21 m |
1.27 m |
5.21 m x 1.27 m |
|
Upper Level |
Primary Bedroom |
4.11 m |
3.38 m |
4.11 m x 3.38 m |
|
Upper Level |
Bedroom |
3.78 m |
3.66 m |
3.78 m x 3.66 m |
|
Upper Level |
Bedroom |
3.12 m |
2.87 m |
3.12 m x 2.87 m |
|
Upper Level |
Bathroom |
2.77 m |
2.57 m |
2.77 m x 2.57 m |
https://www.realtor.ca/real-estate/28465226/4-bing-crescent-hamilton-stoney-creek-stoney-creek












































