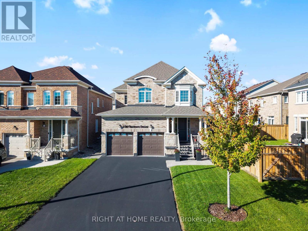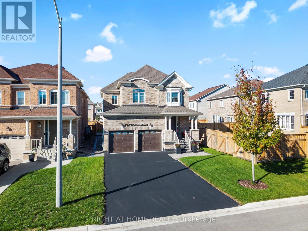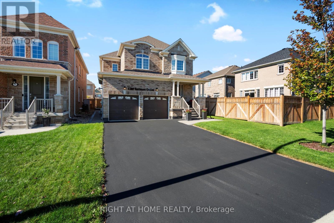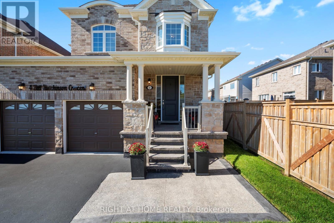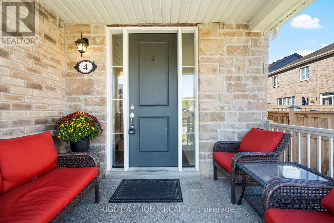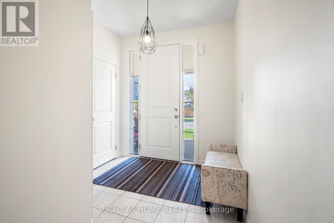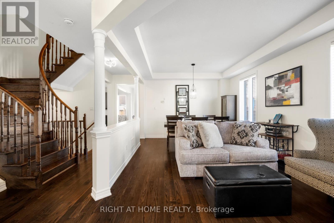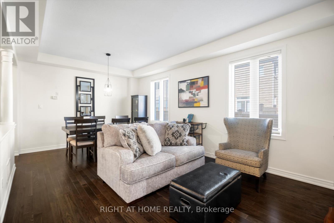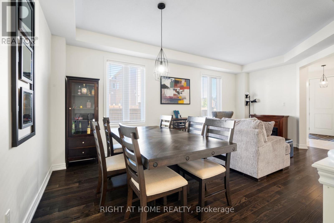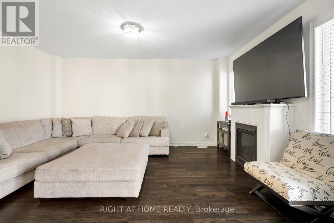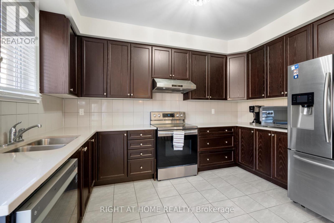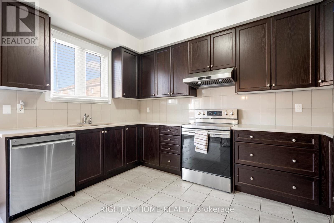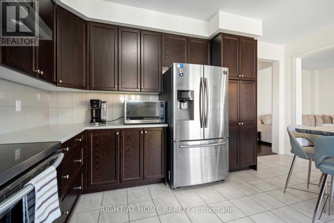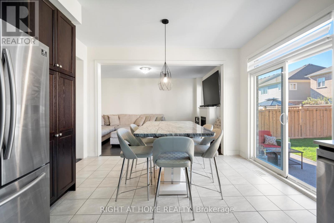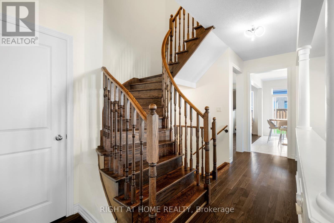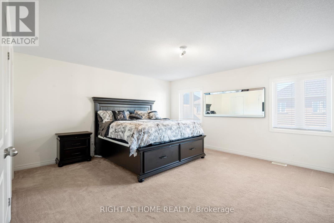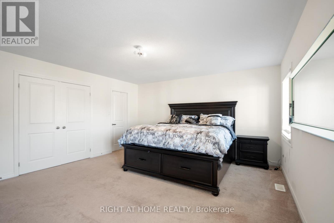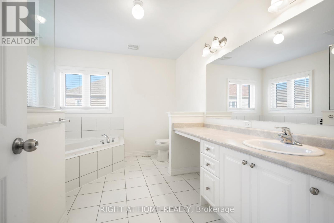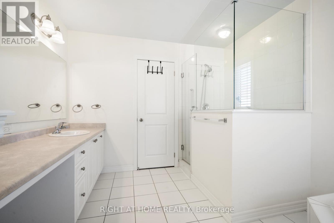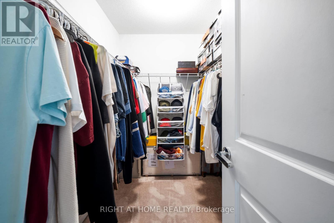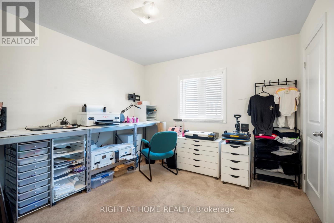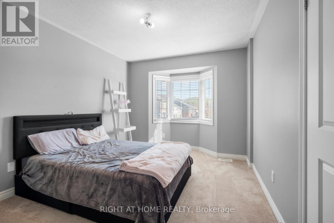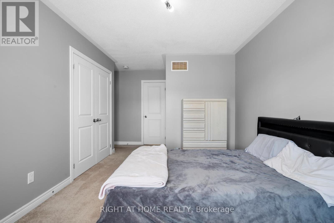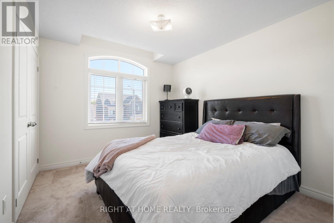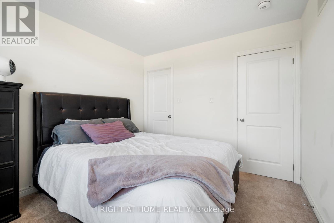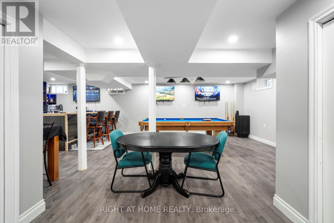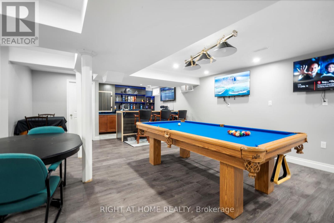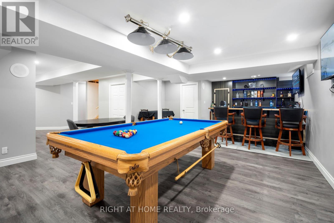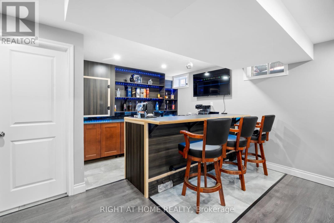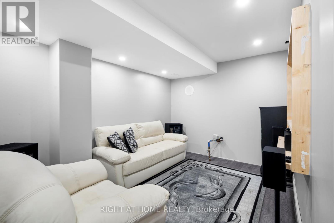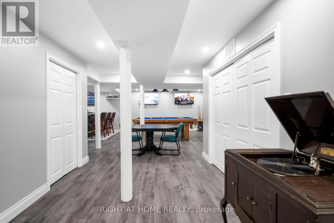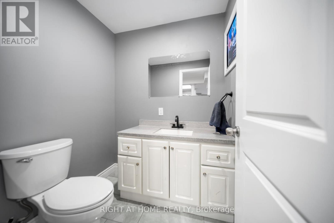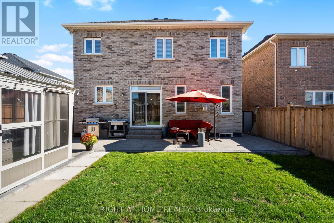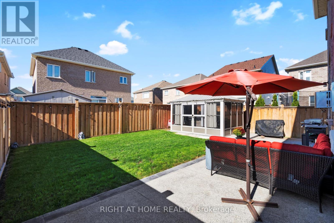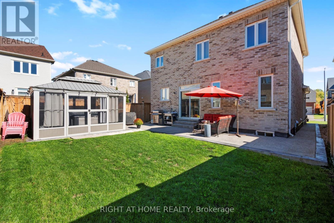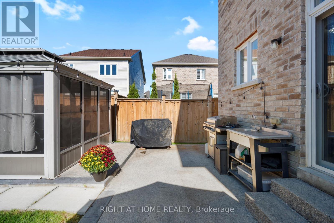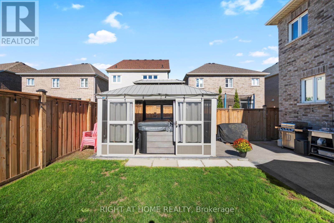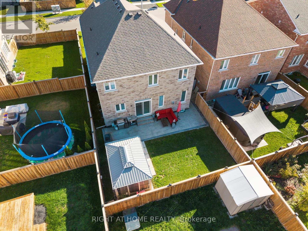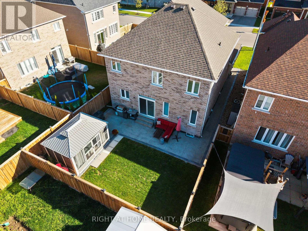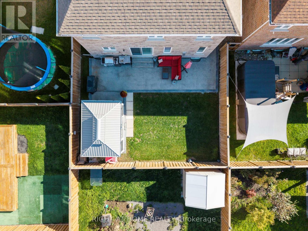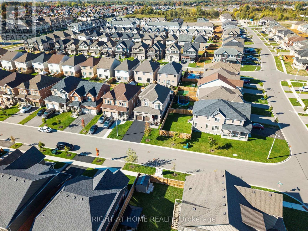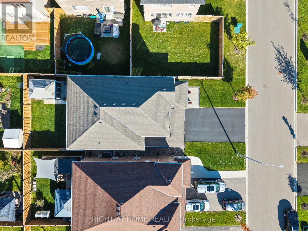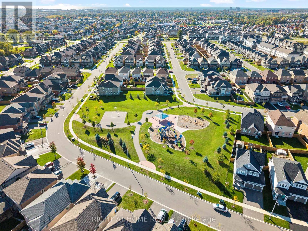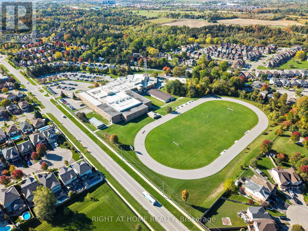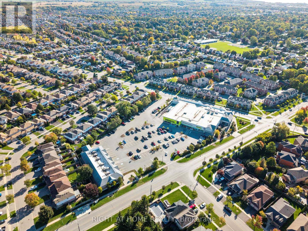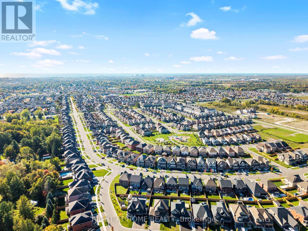4 Bedroom
5 Bathroom
2000 - 2500 sqft
Central Air Conditioning
Forced Air
$1,150,000
Welcome to 4 Bill Hutchinson Crescent, Bowmanville! This beautifully maintained 4-bedroom, 5-bathroom home was built in 2019 and offers exceptional living space across a thoughtfully designed layout including a finished basement. Step inside to discover 9-foot ceilings and hardwood flooring throughout. A spacious foyer welcomes you with an abundance of natural light. The open-concept living and dining areas are perfect for both entertaining and everyday living, with large windows and a seamless flow. The chef-inspired kitchen is bright and functional, featuring stainless steel appliances, ample counter space, generous cabinet storage, and a large breakfast area with walkout to the backyard. Adjacent is the inviting family room, complete with a cozy gas fireplace and expansive windows. Upstairs, the luxurious primary suite is a true retreat with two closets and a spacious 5-piece ensuite. The second bedroom includes its own private ensuite, while the third and fourth bedrooms are bright, generously sized, and share a Jack-and-Jill bathroom. The fully finished basement adds even more living space, including a large rec room, TV lounge, stylish wet bar, additional bathroom, and storage nook perfect for entertaining or relaxing. Additional features include: Double car garage with interior access, Driveway parking for 4 vehicles, Stone walkway leading to a charming covered front porch, New backyard patio with a screened-in gazebo! Located in a family-friendly neighborhood close to shopping, schools, parks, and major highways (407, 418 & 401), and just minutes from the future GO Train station this is a home that truly checks all the boxes! (id:41954)
Property Details
|
MLS® Number
|
E12456115 |
|
Property Type
|
Single Family |
|
Community Name
|
Bowmanville |
|
Parking Space Total
|
6 |
Building
|
Bathroom Total
|
5 |
|
Bedrooms Above Ground
|
4 |
|
Bedrooms Total
|
4 |
|
Appliances
|
Dishwasher, Dryer, Garage Door Opener, Stove, Washer, Window Coverings, Refrigerator |
|
Basement Development
|
Finished |
|
Basement Type
|
N/a (finished) |
|
Construction Style Attachment
|
Detached |
|
Cooling Type
|
Central Air Conditioning |
|
Exterior Finish
|
Brick |
|
Flooring Type
|
Hardwood, Ceramic, Carpeted, Laminate |
|
Foundation Type
|
Block |
|
Half Bath Total
|
2 |
|
Heating Fuel
|
Natural Gas |
|
Heating Type
|
Forced Air |
|
Stories Total
|
2 |
|
Size Interior
|
2000 - 2500 Sqft |
|
Type
|
House |
|
Utility Water
|
Municipal Water |
Parking
Land
|
Acreage
|
No |
|
Sewer
|
Sanitary Sewer |
|
Size Depth
|
105 Ft |
|
Size Frontage
|
39 Ft ,4 In |
|
Size Irregular
|
39.4 X 105 Ft |
|
Size Total Text
|
39.4 X 105 Ft |
Rooms
| Level |
Type |
Length |
Width |
Dimensions |
|
Second Level |
Primary Bedroom |
5.82 m |
5.59 m |
5.82 m x 5.59 m |
|
Second Level |
Bedroom 2 |
4.8 m |
4.1 m |
4.8 m x 4.1 m |
|
Second Level |
Bedroom 3 |
3.94 m |
4.2 m |
3.94 m x 4.2 m |
|
Second Level |
Bedroom 4 |
3.4 m |
4.34 m |
3.4 m x 4.34 m |
|
Basement |
Recreational, Games Room |
|
|
Measurements not available |
|
Main Level |
Living Room |
4.19 m |
6.58 m |
4.19 m x 6.58 m |
|
Main Level |
Dining Room |
4.19 m |
6.58 m |
4.19 m x 6.58 m |
|
Main Level |
Kitchen |
4.19 m |
3.27 m |
4.19 m x 3.27 m |
|
Main Level |
Eating Area |
4.19 m |
3.27 m |
4.19 m x 3.27 m |
|
Main Level |
Family Room |
17.19 m |
4.25 m |
17.19 m x 4.25 m |
https://www.realtor.ca/real-estate/28976099/4-bill-hutchinson-crescent-clarington-bowmanville-bowmanville
