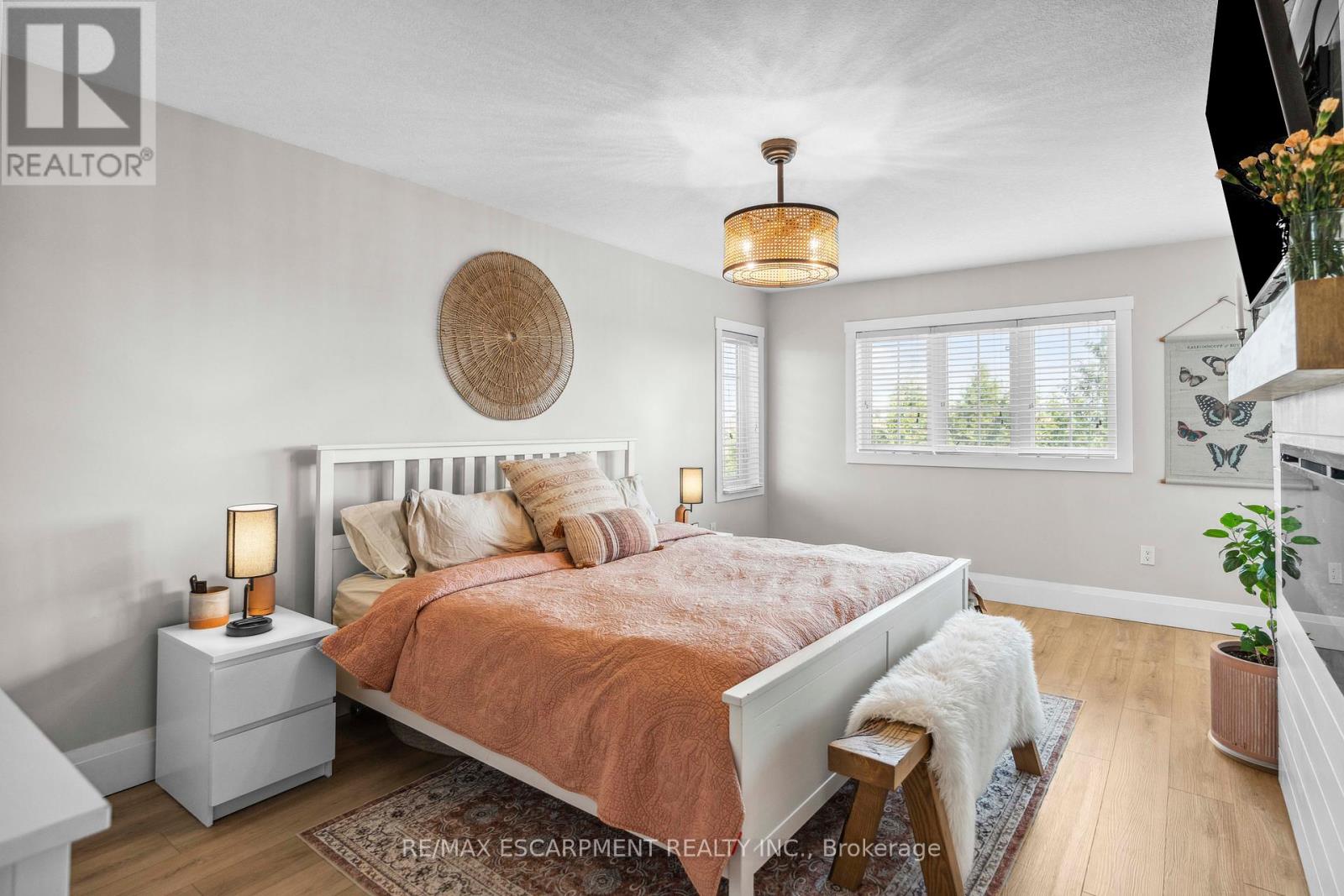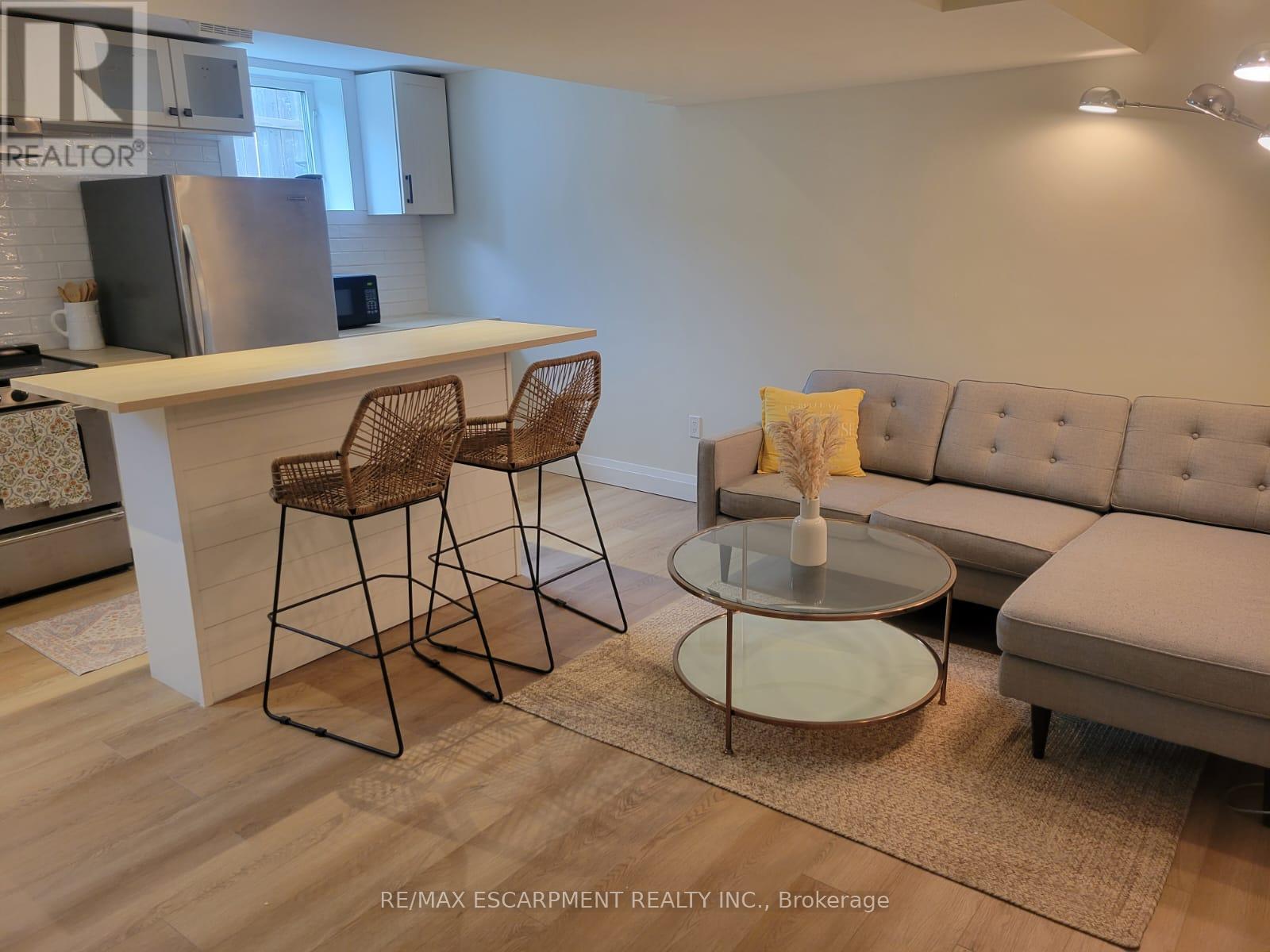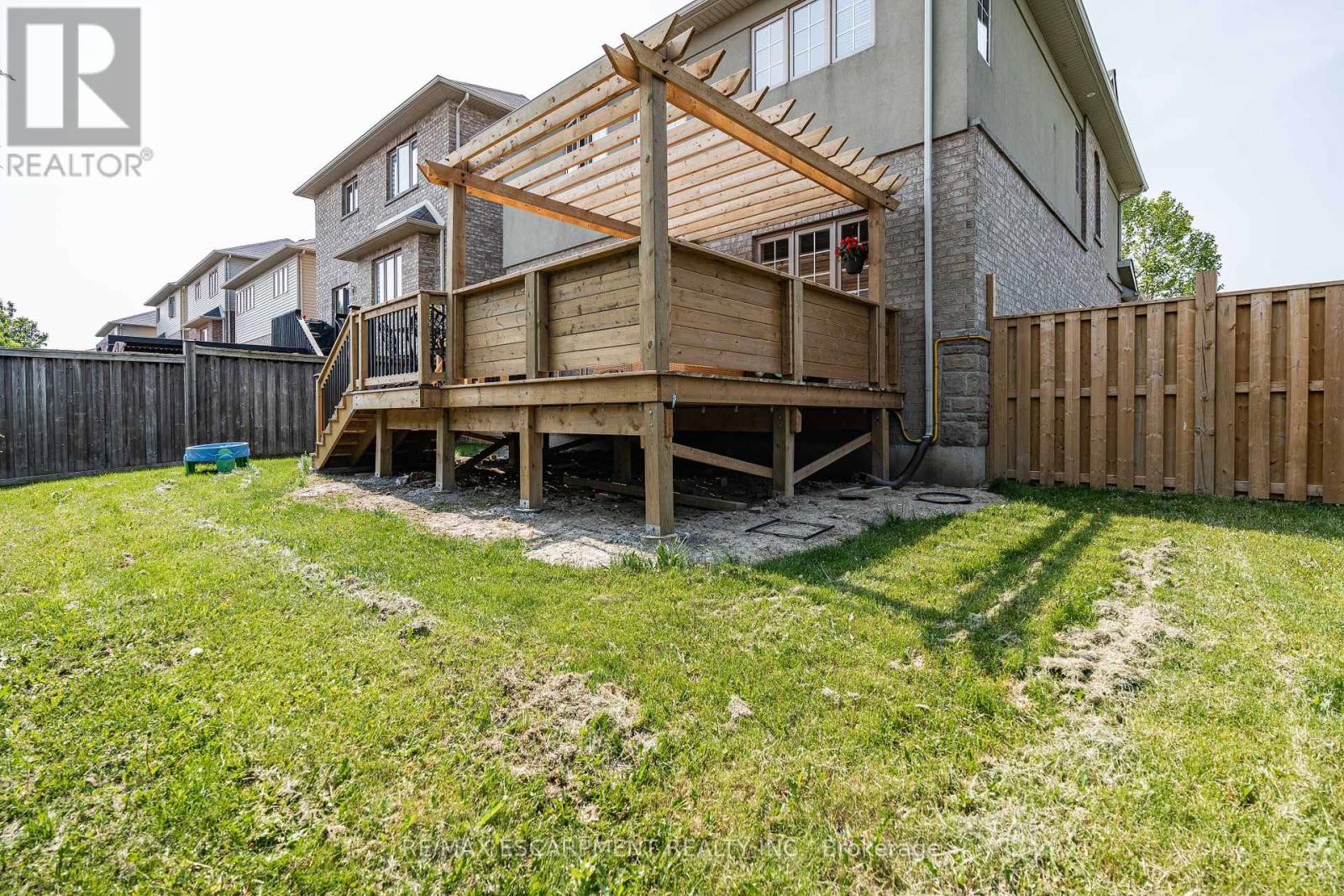4 Bankfield Crescent Hamilton (Stoney Creek), Ontario L8J 0B9
$999,999
Stunning Fully Renovated 4-Bedroom Home with In-Law Suite in Prime Location! Welcome to 4 Bankfield a beautifully updated 4-bedroom, 3.5-bathroom home featuring a modern open-concept layout, brand-new deck, and a self-contained in-law suite with a private entrance, perfect for multigenerational living or guest accommodations. Enjoy premium finishes throughout, spacious bedrooms, and stylish bathrooms. Located next to Cline Park and just minutes from top-rated schools, shops, restaurants, and other amenities, this home offers the perfect blend of comfort, convenience, and flexibility. Move-in ready and beautifully finished from top to bottom! (id:41954)
Open House
This property has open houses!
2:00 pm
Ends at:4:00 pm
2:00 pm
Ends at:4:00 pm
Property Details
| MLS® Number | X12203861 |
| Property Type | Single Family |
| Community Name | Stoney Creek |
| Features | In-law Suite |
| Parking Space Total | 4 |
Building
| Bathroom Total | 4 |
| Bedrooms Above Ground | 3 |
| Bedrooms Below Ground | 1 |
| Bedrooms Total | 4 |
| Appliances | Dishwasher, Dryer, Garage Door Opener, Hood Fan, Washer, Window Coverings, Refrigerator |
| Basement Type | Full |
| Construction Style Attachment | Detached |
| Cooling Type | Central Air Conditioning |
| Exterior Finish | Brick |
| Foundation Type | Poured Concrete |
| Half Bath Total | 1 |
| Heating Fuel | Natural Gas |
| Heating Type | Forced Air |
| Stories Total | 2 |
| Size Interior | 1500 - 2000 Sqft |
| Type | House |
| Utility Water | Municipal Water |
Parking
| Attached Garage | |
| Garage |
Land
| Acreage | No |
| Sewer | Sanitary Sewer |
| Size Depth | 98 Ft ,9 In |
| Size Frontage | 41 Ft ,1 In |
| Size Irregular | 41.1 X 98.8 Ft |
| Size Total Text | 41.1 X 98.8 Ft |
Rooms
| Level | Type | Length | Width | Dimensions |
|---|---|---|---|---|
| Second Level | Primary Bedroom | 5.26 m | 5.74 m | 5.26 m x 5.74 m |
| Second Level | Bathroom | Measurements not available | ||
| Second Level | Bedroom | 4.57 m | 3.66 m | 4.57 m x 3.66 m |
| Second Level | Bedroom | 4.98 m | 3.35 m | 4.98 m x 3.35 m |
| Second Level | Bathroom | Measurements not available | ||
| Basement | Bedroom | 3.17 m | 4.42 m | 3.17 m x 4.42 m |
| Basement | Bathroom | 3 m | 1.93 m | 3 m x 1.93 m |
| Basement | Kitchen | 5.03 m | 4.8 m | 5.03 m x 4.8 m |
| Main Level | Kitchen | 5.08 m | 4.55 m | 5.08 m x 4.55 m |
| Main Level | Living Room | 3.4 m | 5.87 m | 3.4 m x 5.87 m |
| Main Level | Laundry Room | 2.16 m | 2.11 m | 2.16 m x 2.11 m |
| Main Level | Bathroom | 2.44 m | 0.81 m | 2.44 m x 0.81 m |
https://www.realtor.ca/real-estate/28432608/4-bankfield-crescent-hamilton-stoney-creek-stoney-creek
Interested?
Contact us for more information



















































