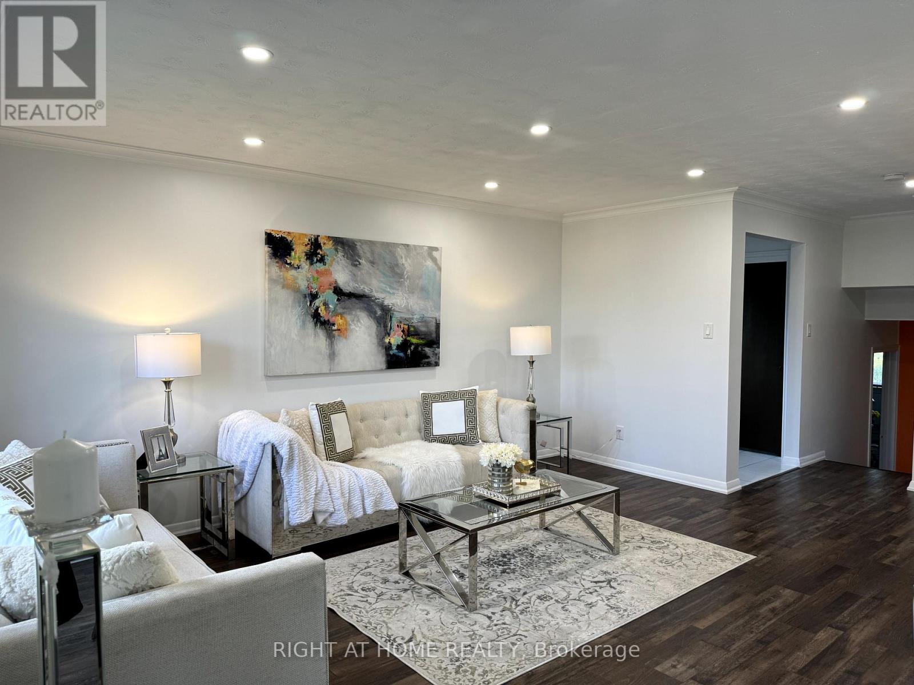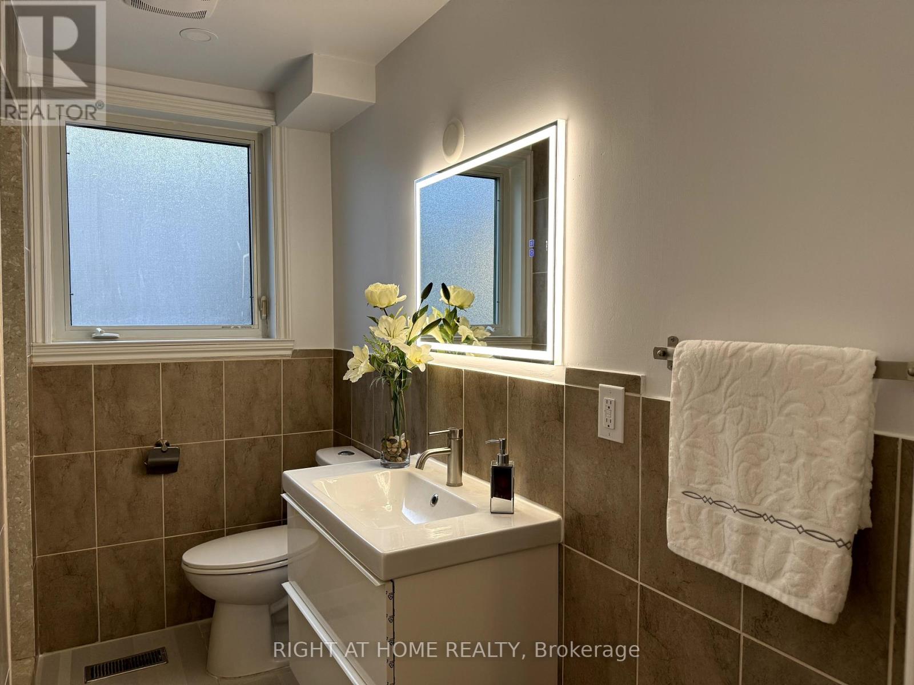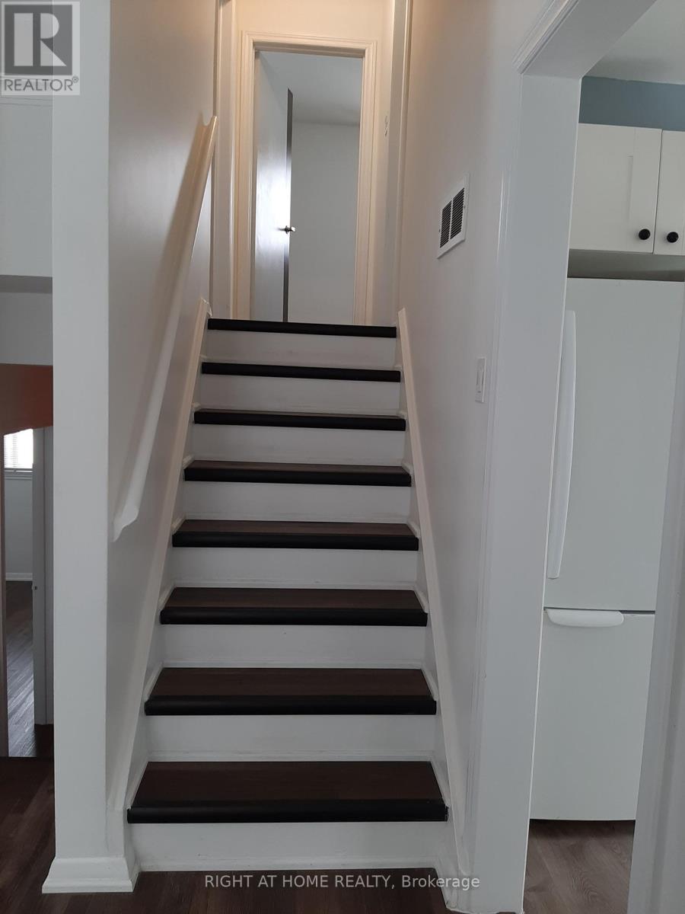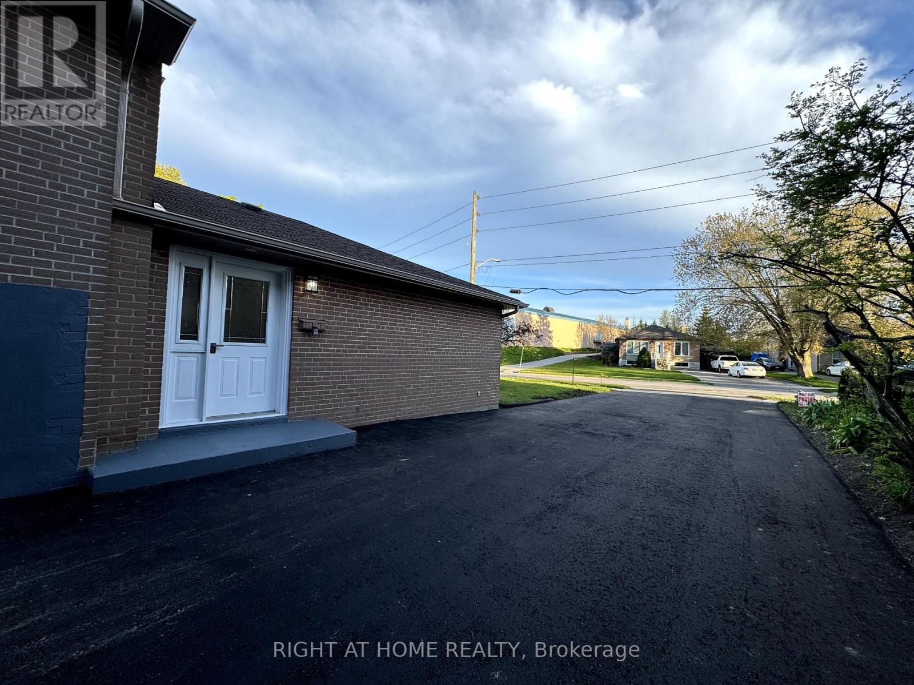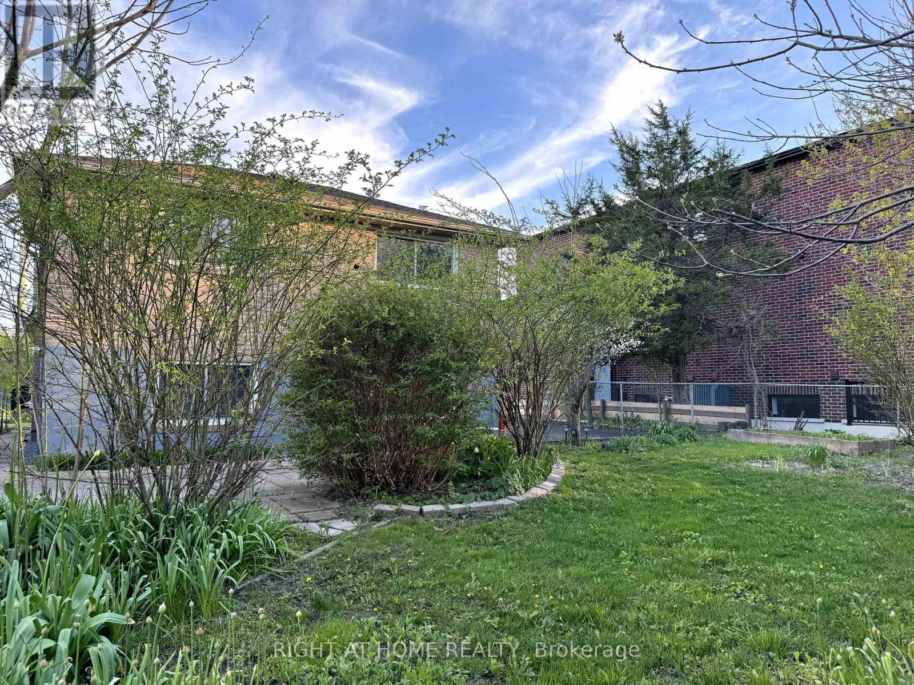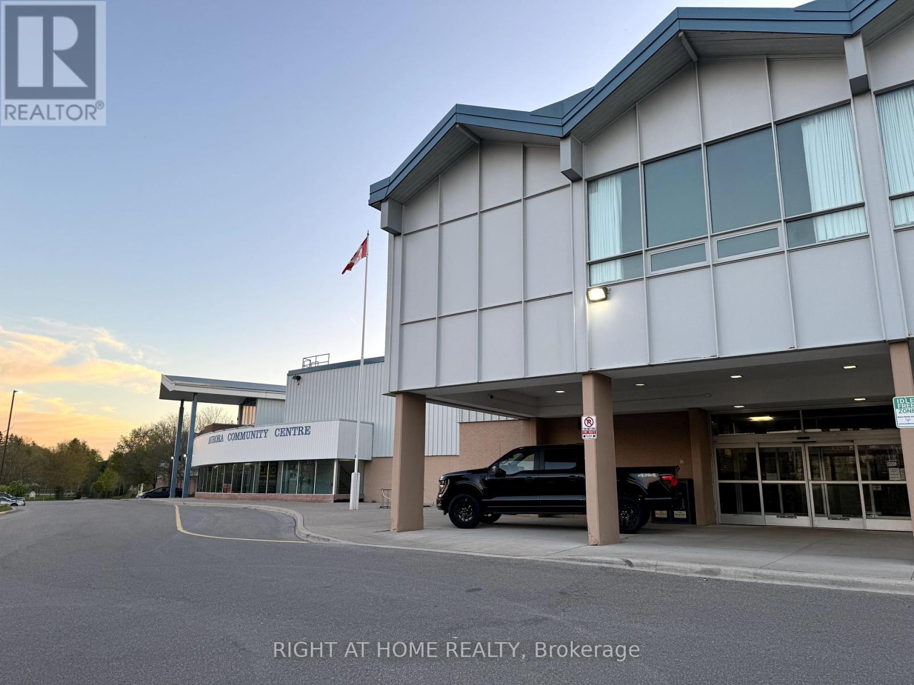4 Bedroom
2 Bathroom
Central Air Conditioning
Forced Air
$1,158,000
located In The Heart Of Aurora, This Beautifully Updated Backspilt 4 Home Has Been lovingly Upgrades And Excellent Rental Potential. It Features New Asphalt Driveway, A Freshly Painted Interior , And Fully Renovated Kitchen With New Cabinets And A Backsplash And A Convenient Side Door. Inside, Enjoy PVC laminate Flooring Throughout With Crown Molding, Updated Shower And Toilets From 2022, A New Bathtub And Central Air From 2021, And A Finished Lower Level With Ceramic Tiles From 2018. With Direct Access To Michelle Park And An Impressive 8-car Driveway, This Home Close to All Amenities, Shopping, Schools, Transit, And A Community Center. A Great Opportunity For Families Or Investors. **EXTRAS** "In 2024 Driveway Asphalt, All Door Casing& Hangers Replaced*In 2022 Interior Painted, Full Kitchen Renovation & PVC laminate Flooring Throughout* In 2021 Add New Shower& All Toilets Were Replaced*In 2018 The Basement Finished With Ceramic. (id:41954)
Property Details
|
MLS® Number
|
N11954532 |
|
Property Type
|
Single Family |
|
Community Name
|
Aurora Heights |
|
Amenities Near By
|
Park, Public Transit, Schools |
|
Community Features
|
Community Centre |
|
Features
|
Sump Pump |
|
Parking Space Total
|
8 |
|
Structure
|
Shed |
Building
|
Bathroom Total
|
2 |
|
Bedrooms Above Ground
|
4 |
|
Bedrooms Total
|
4 |
|
Appliances
|
Dishwasher, Dryer, Microwave, Refrigerator, Stove, Washer, Window Coverings |
|
Basement Development
|
Finished |
|
Basement Type
|
N/a (finished) |
|
Construction Style Attachment
|
Detached |
|
Construction Style Split Level
|
Backsplit |
|
Cooling Type
|
Central Air Conditioning |
|
Exterior Finish
|
Brick |
|
Flooring Type
|
Carpeted, Laminate, Ceramic |
|
Foundation Type
|
Block |
|
Heating Fuel
|
Natural Gas |
|
Heating Type
|
Forced Air |
|
Type
|
House |
|
Utility Water
|
Municipal Water |
Land
|
Acreage
|
No |
|
Fence Type
|
Fenced Yard |
|
Land Amenities
|
Park, Public Transit, Schools |
|
Sewer
|
Sanitary Sewer |
|
Size Depth
|
110 Ft |
|
Size Frontage
|
55 Ft |
|
Size Irregular
|
55 X 110 Ft |
|
Size Total Text
|
55 X 110 Ft |
Rooms
| Level |
Type |
Length |
Width |
Dimensions |
|
Lower Level |
Recreational, Games Room |
5.1 m |
3.84 m |
5.1 m x 3.84 m |
|
Main Level |
Living Room |
5.1 m |
3.84 m |
5.1 m x 3.84 m |
|
Main Level |
Dining Room |
2.89 m |
2.77 m |
2.89 m x 2.77 m |
|
Main Level |
Kitchen |
4.54 m |
2.86 m |
4.54 m x 2.86 m |
|
Main Level |
Primary Bedroom |
4.32 m |
3.41 m |
4.32 m x 3.41 m |
|
Main Level |
Bedroom 2 |
4.14 m |
2.74 m |
4.14 m x 2.74 m |
|
Upper Level |
Bedroom 3 |
4 m |
3.07 m |
4 m x 3.07 m |
|
Upper Level |
Bedroom 4 |
3.77 m |
2.54 m |
3.77 m x 2.54 m |
https://www.realtor.ca/real-estate/27874332/4-aurora-heights-drive-aurora-aurora-heights-aurora-heights



