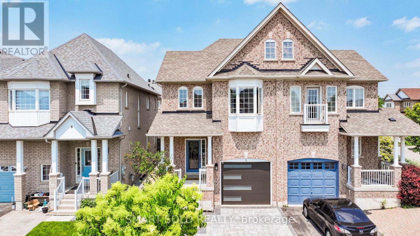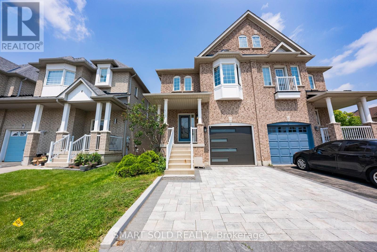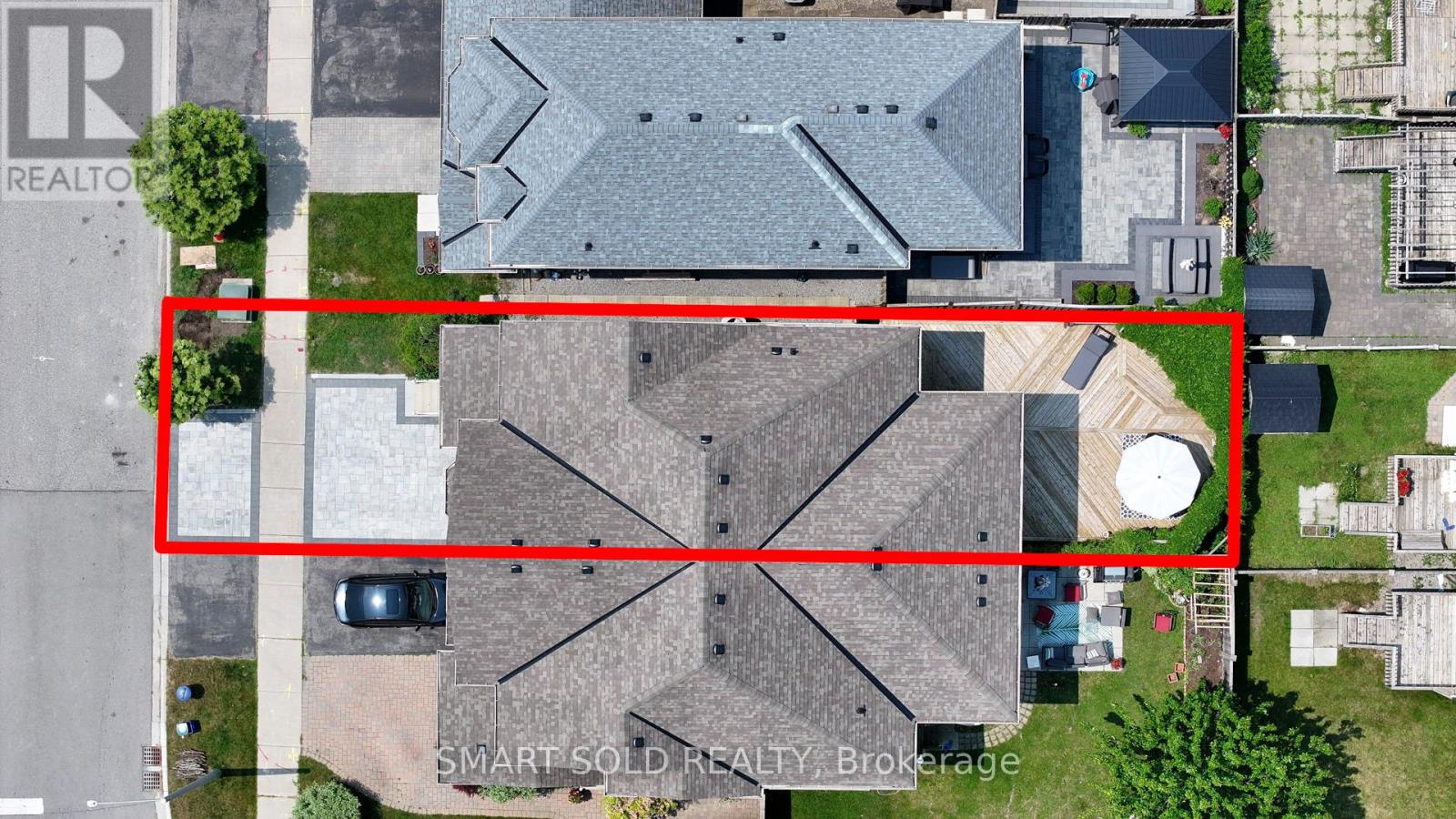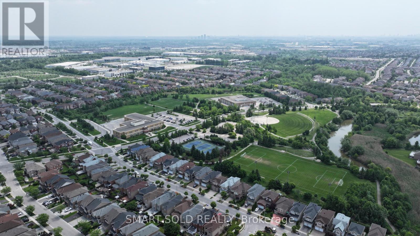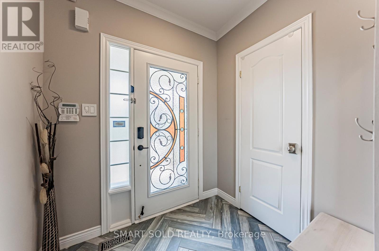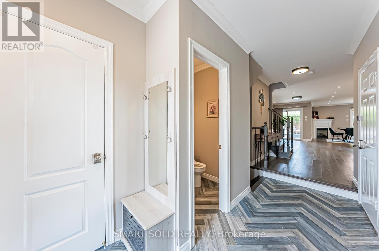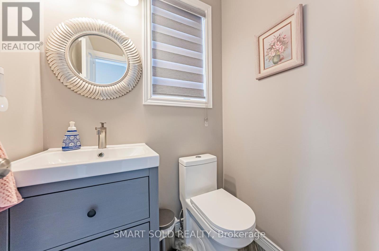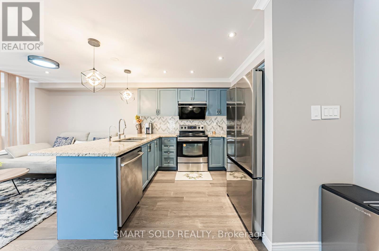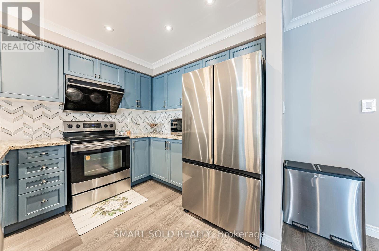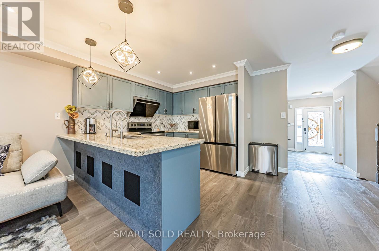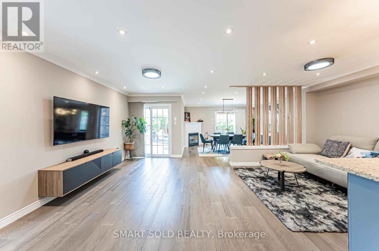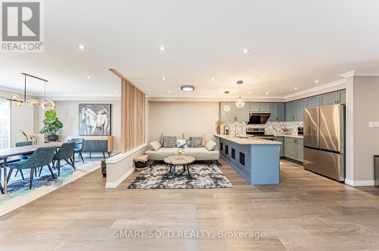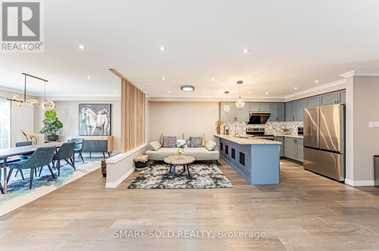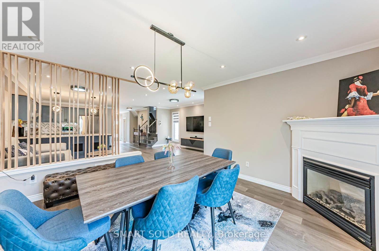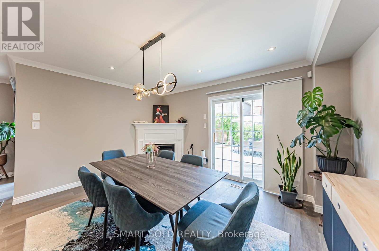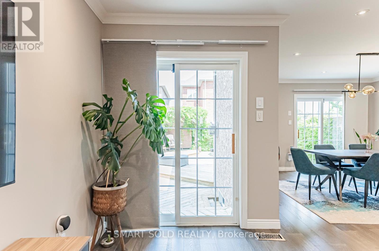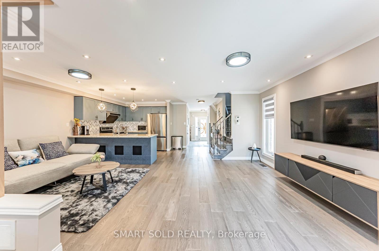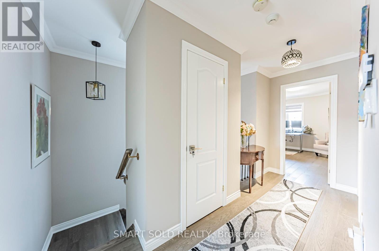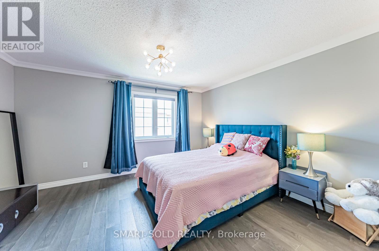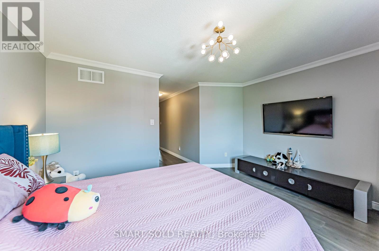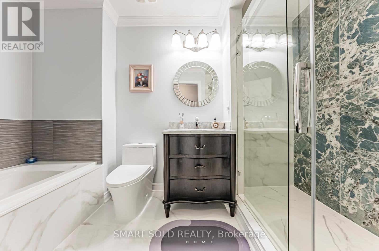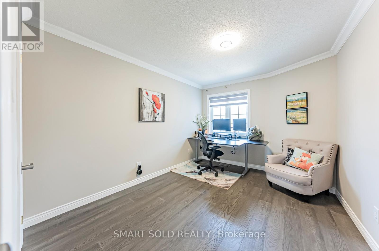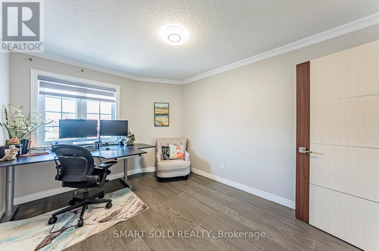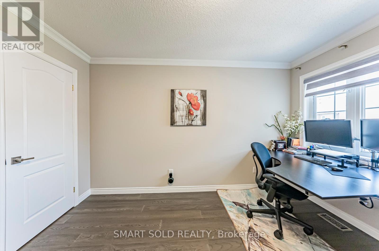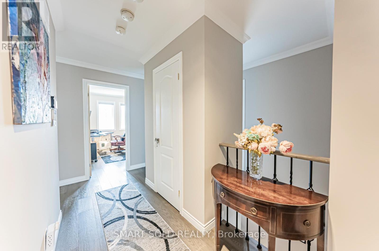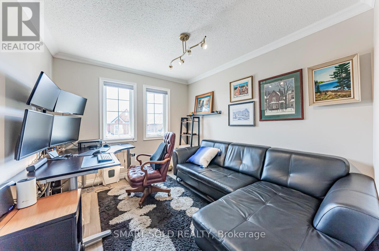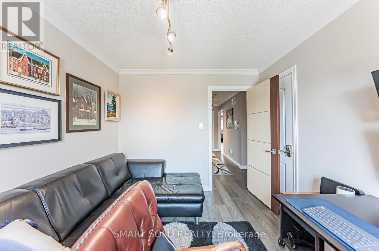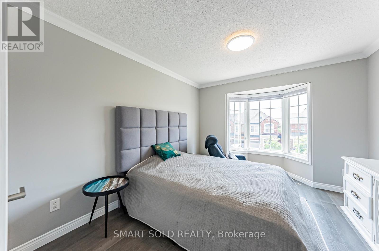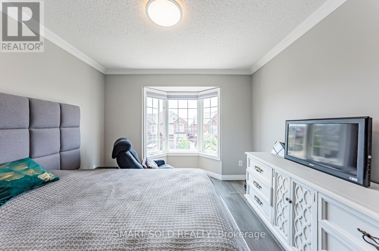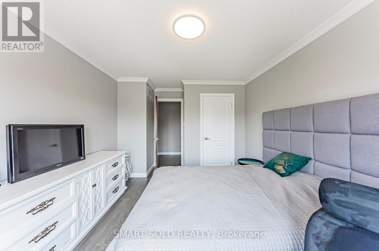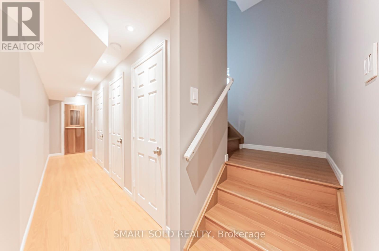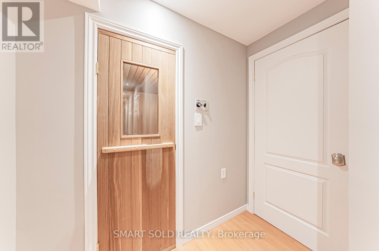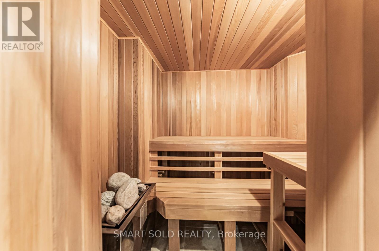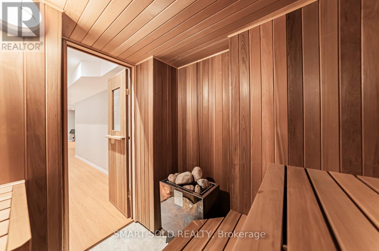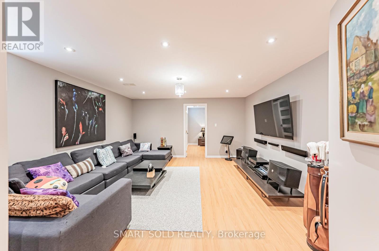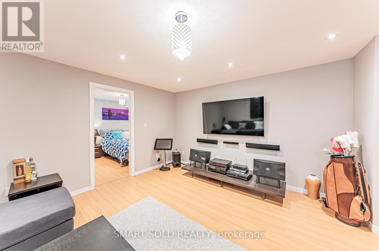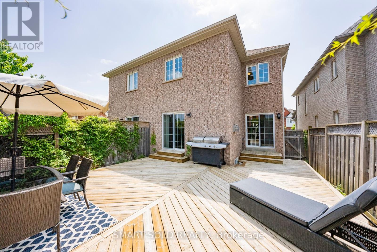5 Bedroom
4 Bathroom
1500 - 2000 sqft
Fireplace
Central Air Conditioning
Forced Air
$1,199,000
Prime Location | Top School District | Smart Home With Extensive Renovations. This Nearly 2,000 Sqft 4+1 Bedroom Semi-Detached Home Offers Exceptional Convenience And Quality Living. The Main Level Features An Open-Concept Layout, Hardwood Floor, Crown Moulded Ceilings, Pot Lights Throughout, A Modern Kitchen With Granite Countertops, And A Rare, Oversized Dining Area Featuring A Fireplace And An Extended Addition With Upgraded Sliding Glass Doors bringing In Abundant Natural Light And Offering A Second Walk-Out To The Backyard. The Upper Level Offers Four Spacious, Well-Proportioned Bedrooms And Two Full Bathrooms. The Professionally Finished Basement Includes A Large Recreation Room, Sauna, Additional Bedroom With 3-Piece Ensuite, And Ample Storage. Recent Upgrades Include Smart Home System With Voice Control For All Lights, Cameras, And The Garage Door, New Roof(2022), The Premium Brand Fangtai Range Hood, New Fridge, Interlocked Driveway(2022), And A Beautifully Landscaped Backyard With A Private Deck Retreat. Close To Schools (Redstone P.S., Richmond Green S.S. And Bayview S.S. (IB)), Shopping Centers (Costco, Walmart, Fresco, Food Basics), Richmond Green Community Centre And Park, Transit, And Hwy 404. (id:41954)
Property Details
|
MLS® Number
|
N12214637 |
|
Property Type
|
Single Family |
|
Community Name
|
Rouge Woods |
|
Amenities Near By
|
Hospital, Park, Public Transit, Schools |
|
Community Features
|
Community Centre |
|
Features
|
Carpet Free, Sauna |
|
Parking Space Total
|
3 |
Building
|
Bathroom Total
|
4 |
|
Bedrooms Above Ground
|
4 |
|
Bedrooms Below Ground
|
1 |
|
Bedrooms Total
|
5 |
|
Amenities
|
Fireplace(s) |
|
Appliances
|
Garage Door Opener Remote(s), Dishwasher, Dryer, Garage Door Opener, Stove, Washer, Window Coverings, Refrigerator |
|
Basement Development
|
Finished |
|
Basement Type
|
N/a (finished) |
|
Construction Style Attachment
|
Semi-detached |
|
Cooling Type
|
Central Air Conditioning |
|
Exterior Finish
|
Brick |
|
Fire Protection
|
Alarm System, Monitored Alarm, Security System, Smoke Detectors |
|
Fireplace Present
|
Yes |
|
Flooring Type
|
Hardwood, Laminate |
|
Foundation Type
|
Unknown |
|
Half Bath Total
|
1 |
|
Heating Fuel
|
Natural Gas |
|
Heating Type
|
Forced Air |
|
Stories Total
|
2 |
|
Size Interior
|
1500 - 2000 Sqft |
|
Type
|
House |
|
Utility Water
|
Municipal Water |
Parking
Land
|
Acreage
|
No |
|
Fence Type
|
Fenced Yard |
|
Land Amenities
|
Hospital, Park, Public Transit, Schools |
|
Sewer
|
Sanitary Sewer |
|
Size Depth
|
98 Ft ,7 In |
|
Size Frontage
|
26 Ft |
|
Size Irregular
|
26 X 98.6 Ft |
|
Size Total Text
|
26 X 98.6 Ft |
Rooms
| Level |
Type |
Length |
Width |
Dimensions |
|
Second Level |
Primary Bedroom |
4.26 m |
3.65 m |
4.26 m x 3.65 m |
|
Second Level |
Bedroom 2 |
3.36 m |
3.27 m |
3.36 m x 3.27 m |
|
Second Level |
Bedroom 3 |
3.84 m |
3.04 m |
3.84 m x 3.04 m |
|
Second Level |
Bedroom 4 |
3.25 m |
2.9 m |
3.25 m x 2.9 m |
|
Basement |
Recreational, Games Room |
4.53 m |
4.48 m |
4.53 m x 4.48 m |
|
Basement |
Bedroom |
4.11 m |
3.05 m |
4.11 m x 3.05 m |
|
Ground Level |
Living Room |
4.6 m |
3.6 m |
4.6 m x 3.6 m |
|
Ground Level |
Dining Room |
4.25 m |
4.2 m |
4.25 m x 4.2 m |
|
Ground Level |
Kitchen |
5.8 m |
2.65 m |
5.8 m x 2.65 m |
https://www.realtor.ca/real-estate/28456091/4-almejo-avenue-richmond-hill-rouge-woods-rouge-woods
