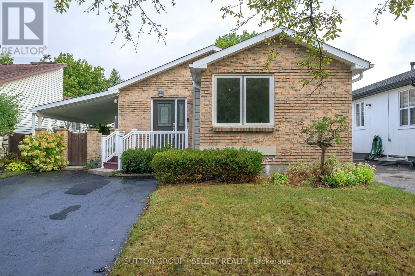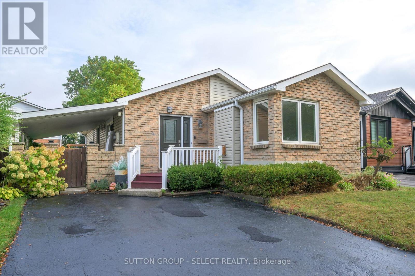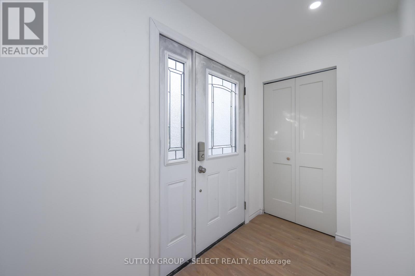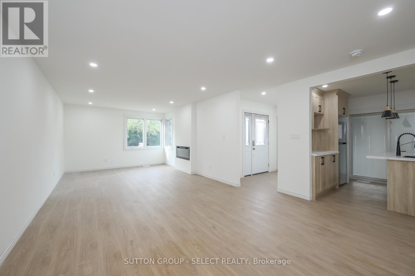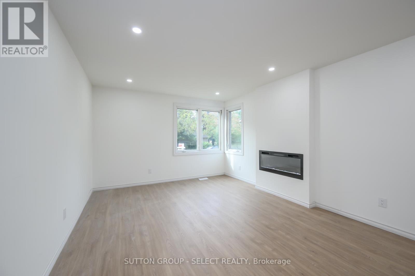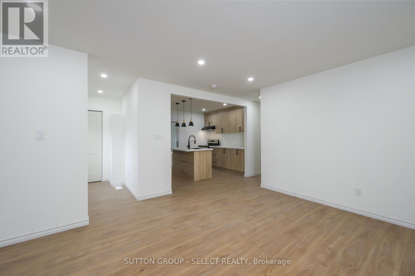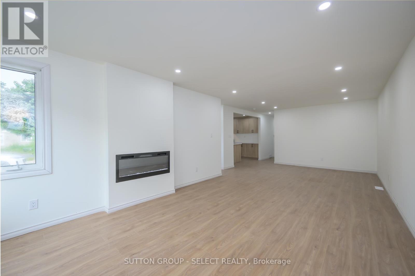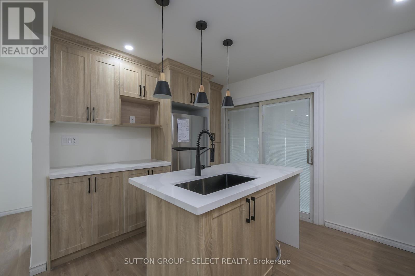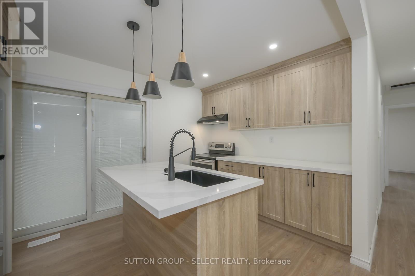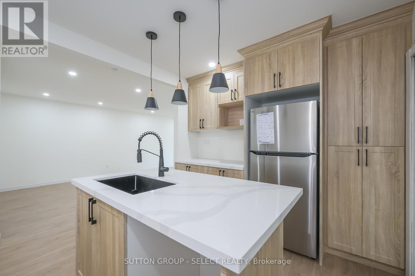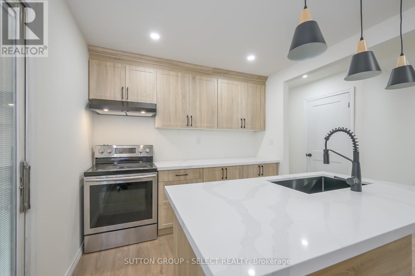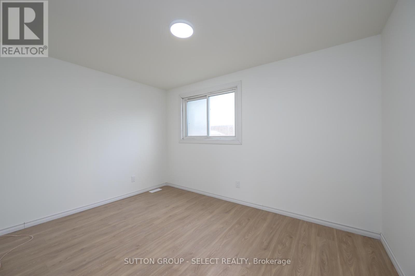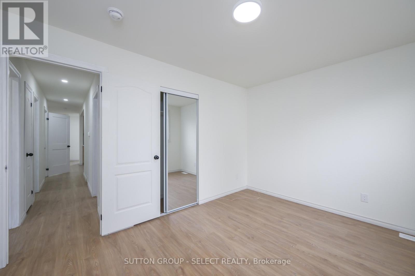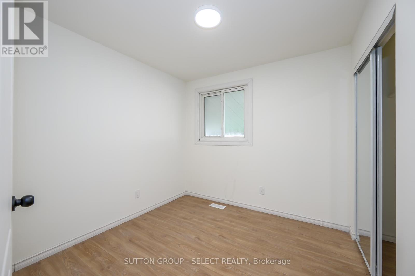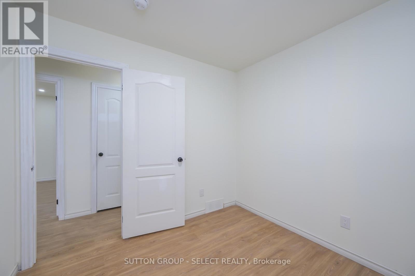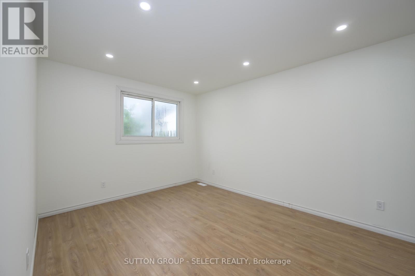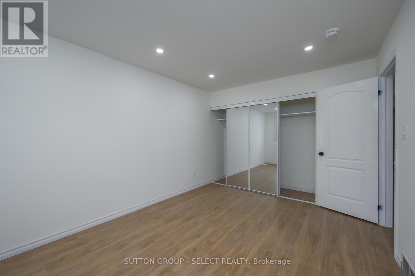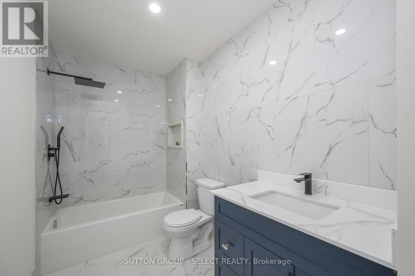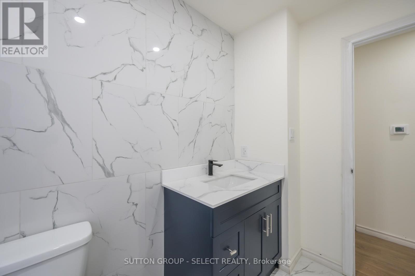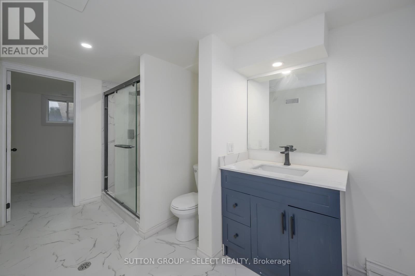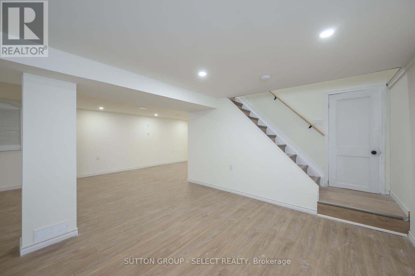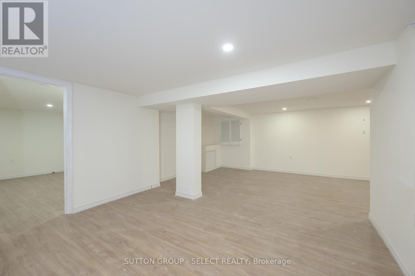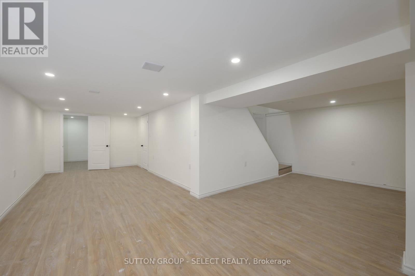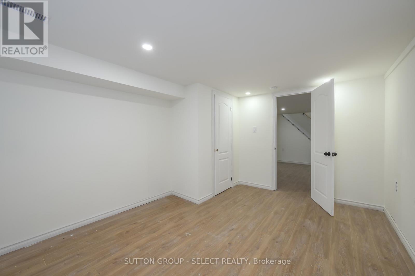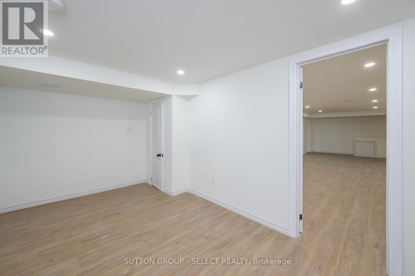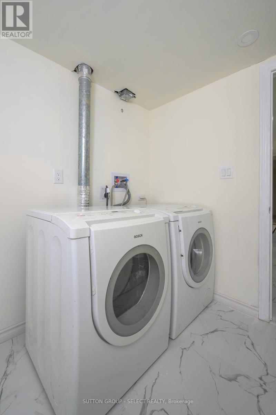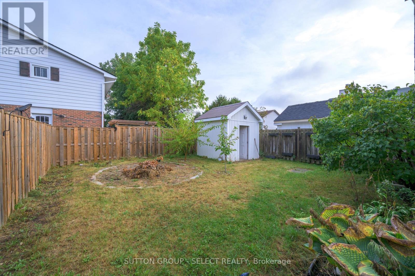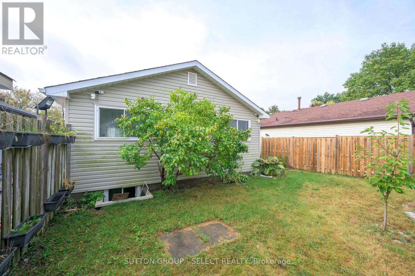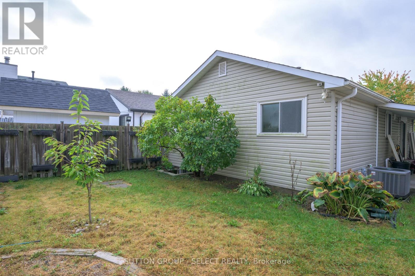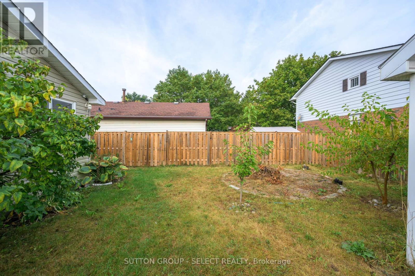5 Bedroom
2 Bathroom
700 - 1100 sqft
Bungalow
Fireplace
Central Air Conditioning
Forced Air
$699,000
Welcome to 4 Aldersbrook Cres, located in the heart of desirable north-west London. Situated on a quiet street within a family-oriented neighbourhood this 5-Bedroom 2 Bath home has been meticulously maintained and generously updated over the years! This turn-key starter home main floor features a well-sized living room that boasts plenty of natural light. The kitchen is bright and spacious while offering an open concept dining room large enough for the whole family. The main level offers three spacious bedrooms, all with plenty of closet space as well as a full bath. Lower level is fully finished with a large family room; as well as two large bedrooms and a second full bathroom. Private front drive, landscaped in front and rear yards along with walk-out to patio with fully fenced rear yard. All appliances included. Surrounded by other high-end developments and within sought after school districts, major amenities, shopping, restaurants, University Hospital, parks, churches, fitness center, a great location to raise kids. A great opportunity to own a home in one of London's most desirable sectors. Don't miss out on this opportunity, book your private tour today! (id:41954)
Property Details
|
MLS® Number
|
X12421502 |
|
Property Type
|
Single Family |
|
Community Name
|
North F |
|
Amenities Near By
|
Hospital |
|
Easement
|
Right Of Way |
|
Equipment Type
|
Water Heater |
|
Parking Space Total
|
2 |
|
Rental Equipment Type
|
Water Heater |
Building
|
Bathroom Total
|
2 |
|
Bedrooms Above Ground
|
3 |
|
Bedrooms Below Ground
|
2 |
|
Bedrooms Total
|
5 |
|
Age
|
31 To 50 Years |
|
Amenities
|
Fireplace(s) |
|
Appliances
|
Dishwasher, Dryer, Hood Fan, Stove, Washer, Refrigerator |
|
Architectural Style
|
Bungalow |
|
Basement Type
|
Full |
|
Construction Style Attachment
|
Detached |
|
Cooling Type
|
Central Air Conditioning |
|
Exterior Finish
|
Brick, Vinyl Siding |
|
Fireplace Present
|
Yes |
|
Foundation Type
|
Concrete |
|
Heating Fuel
|
Natural Gas |
|
Heating Type
|
Forced Air |
|
Stories Total
|
1 |
|
Size Interior
|
700 - 1100 Sqft |
|
Type
|
House |
|
Utility Water
|
Municipal Water |
Parking
Land
|
Acreage
|
No |
|
Land Amenities
|
Hospital |
|
Sewer
|
Sanitary Sewer |
|
Size Irregular
|
35.1 X 103.5 Acre |
|
Size Total Text
|
35.1 X 103.5 Acre|under 1/2 Acre |
Rooms
| Level |
Type |
Length |
Width |
Dimensions |
|
Lower Level |
Bedroom |
4.3 m |
3.4 m |
4.3 m x 3.4 m |
|
Lower Level |
Bedroom |
2.8 m |
2.7 m |
2.8 m x 2.7 m |
|
Lower Level |
Recreational, Games Room |
6.7 m |
6.5 m |
6.7 m x 6.5 m |
|
Lower Level |
Laundry Room |
2.4 m |
2.1 m |
2.4 m x 2.1 m |
|
Lower Level |
Bedroom |
4.4 m |
2.7 m |
4.4 m x 2.7 m |
|
Main Level |
Living Room |
8.3 m |
3.7 m |
8.3 m x 3.7 m |
|
Main Level |
Kitchen |
3.9 m |
2.8 m |
3.9 m x 2.8 m |
|
Main Level |
Bedroom |
4.3 m |
3.2 m |
4.3 m x 3.2 m |
|
Main Level |
Bedroom |
3.8 m |
3 m |
3.8 m x 3 m |
Utilities
|
Cable
|
Installed |
|
Electricity
|
Installed |
|
Wireless
|
Available |
https://www.realtor.ca/real-estate/28901125/4-aldersbrook-crescent-london-north-north-f-north-f
