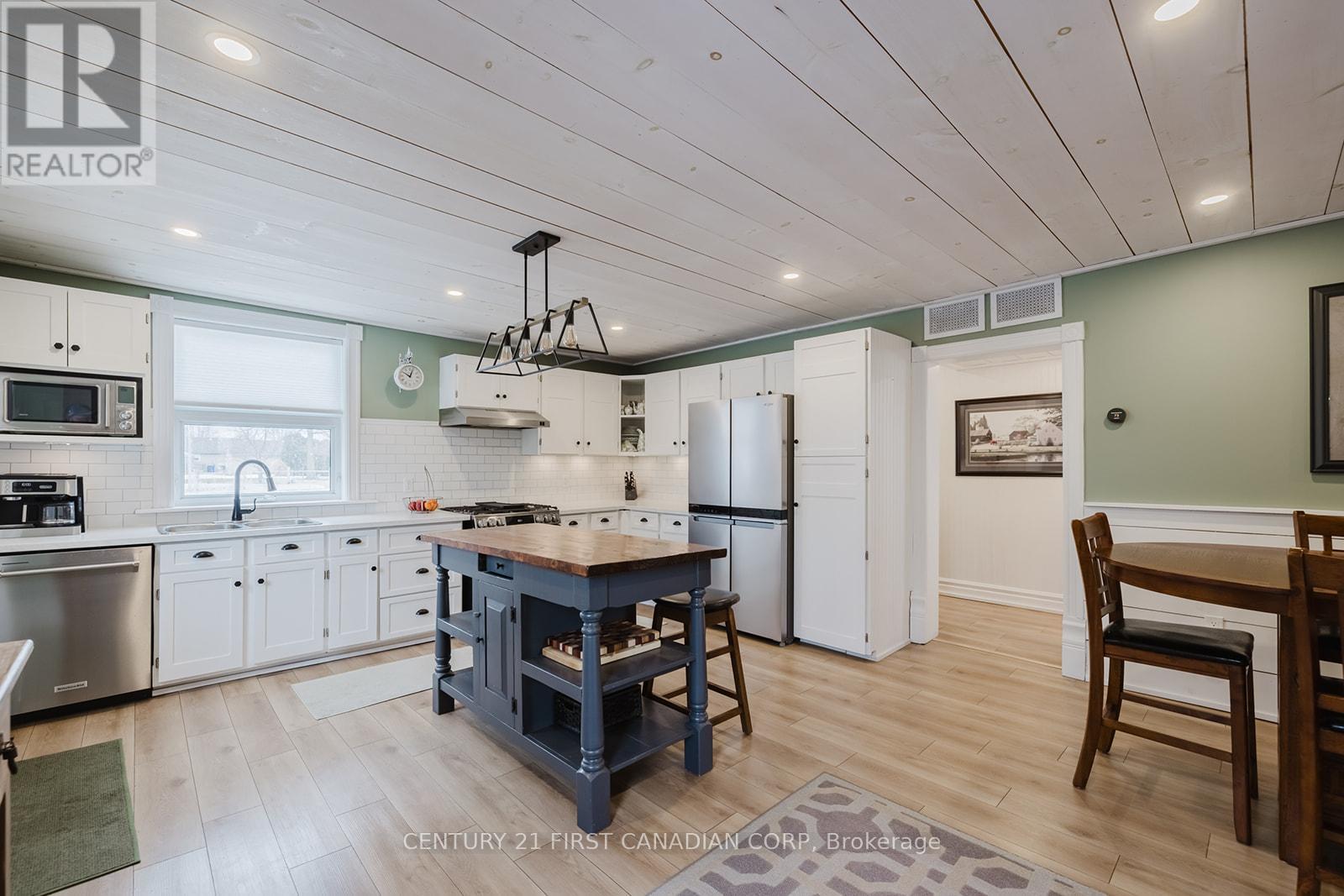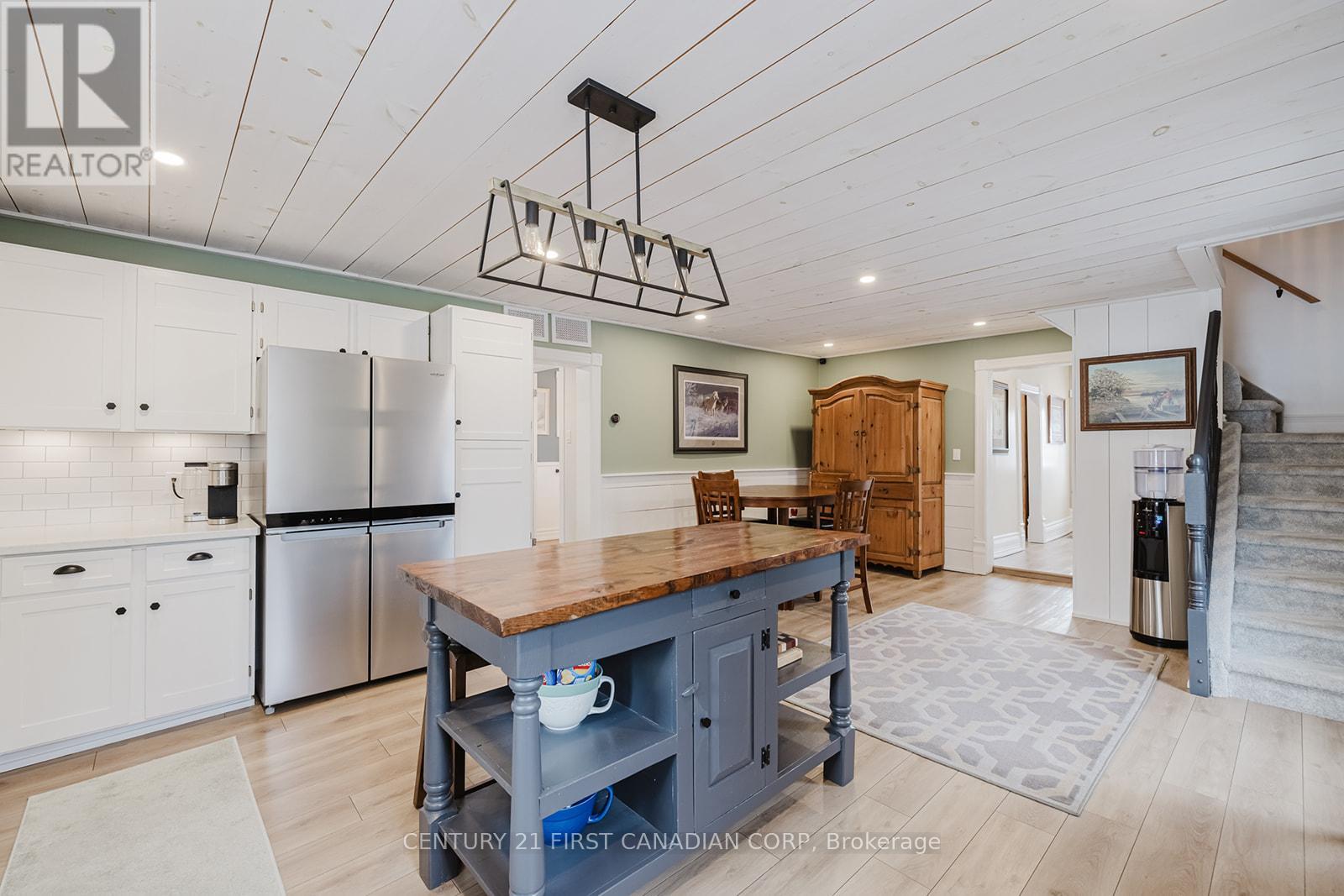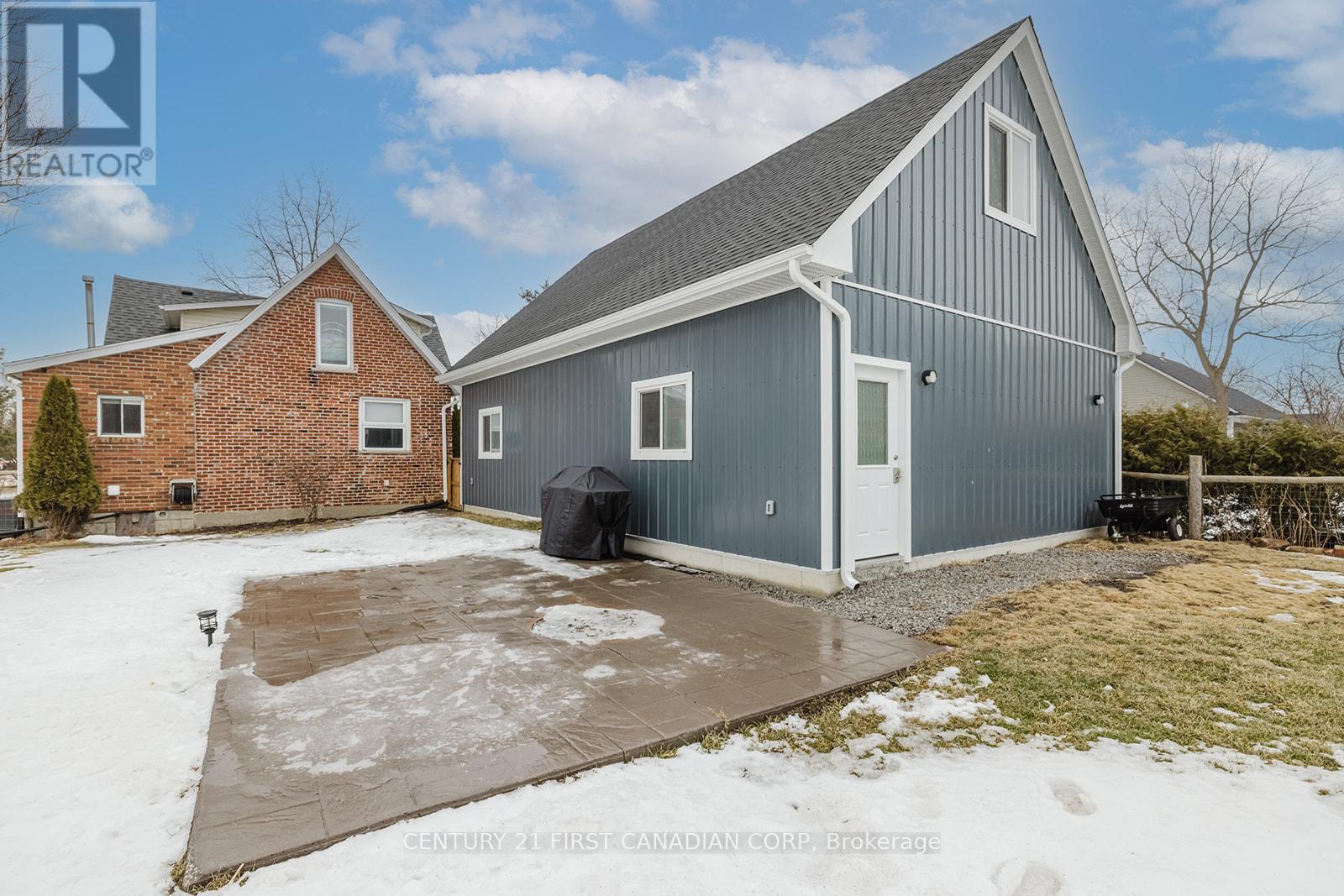4 Bedroom
2 Bathroom
Fireplace
Central Air Conditioning
Forced Air
$549,900
Discover your ideal home in Shrewsbury! This well-maintained 4-bedroom, 2-bathroom home sits on a fenced half-acre lot, offering space for pets and children. A 36x24 ft workshop with a loft and 60-amp service provides great storage or workspace. Inside, the open-concept kitchen and dining area feature new flooring, plus a brand-new high-end fridge and dishwasher. The main floor also includes a bedroom, laundry, and full bath, while upstairs offers three spacious bedrooms and an updated 4-piece bath. Recent upgrades include new shingles, central air, plumbing, and blown-in insulation (2023), plus a new furnace (2024). The cozy living room boasts a built-in Napoleon electric fireplace, and the oversized double garage/workshop adds even more functionality. A double-access gate allows for easy backyard storage, and the driveway fits six vehicles. Minutes from Lake Erie, Blenheim, Willow Ridge Golf & Country Club, and a boat launch, this home blends comfort, convenience, outdoor recreation (id:41954)
Property Details
|
MLS® Number
|
X11988684 |
|
Property Type
|
Single Family |
|
Community Name
|
Blenheim |
|
Parking Space Total
|
8 |
Building
|
Bathroom Total
|
2 |
|
Bedrooms Above Ground
|
4 |
|
Bedrooms Total
|
4 |
|
Appliances
|
Water Heater, Dishwasher, Dryer, Refrigerator, Stove, Washer |
|
Basement Type
|
Crawl Space |
|
Construction Style Attachment
|
Detached |
|
Cooling Type
|
Central Air Conditioning |
|
Exterior Finish
|
Brick |
|
Fireplace Present
|
Yes |
|
Fireplace Total
|
1 |
|
Foundation Type
|
Block, Concrete |
|
Heating Fuel
|
Electric |
|
Heating Type
|
Forced Air |
|
Stories Total
|
2 |
|
Type
|
House |
|
Utility Water
|
Municipal Water |
Parking
Land
|
Acreage
|
No |
|
Sewer
|
Septic System |
|
Size Depth
|
209 Ft ,4 In |
|
Size Frontage
|
104 Ft ,8 In |
|
Size Irregular
|
104.69 X 209.37 Ft |
|
Size Total Text
|
104.69 X 209.37 Ft|1/2 - 1.99 Acres |
|
Zoning Description
|
R4-1 |
https://www.realtor.ca/real-estate/27953345/4-albert-street-chatham-kent-blenheim-blenheim















































