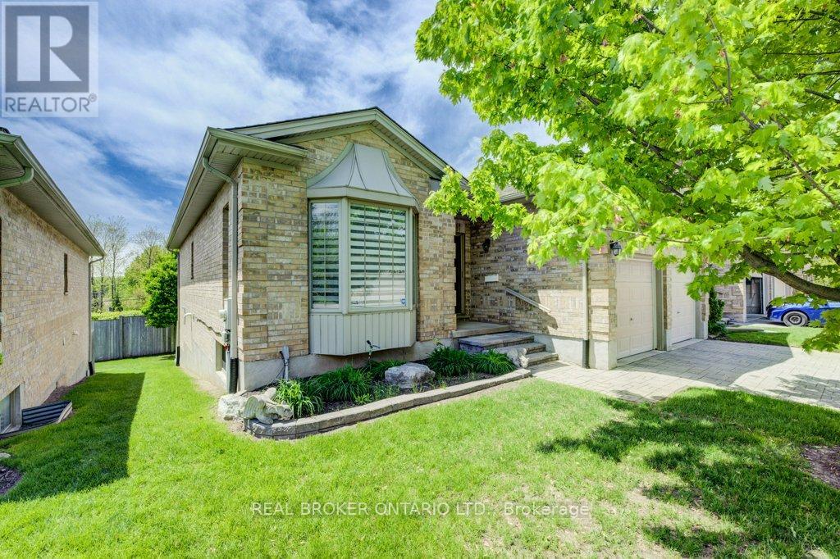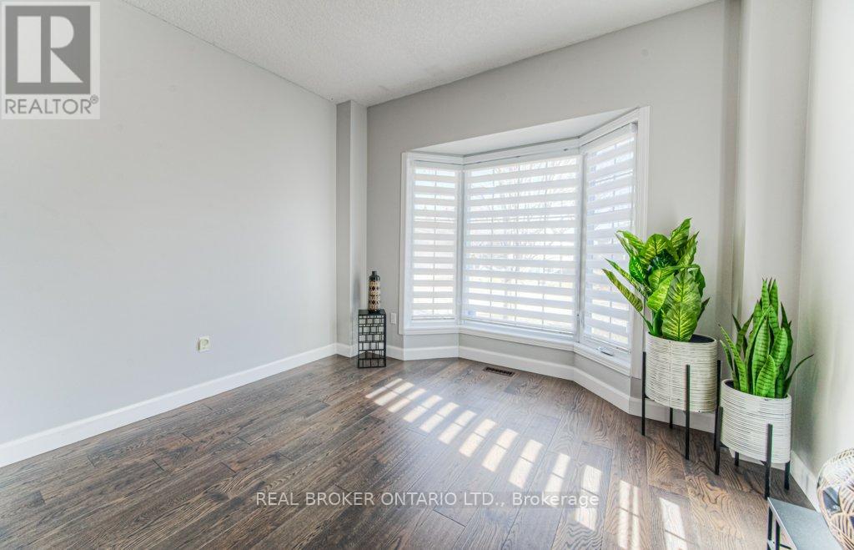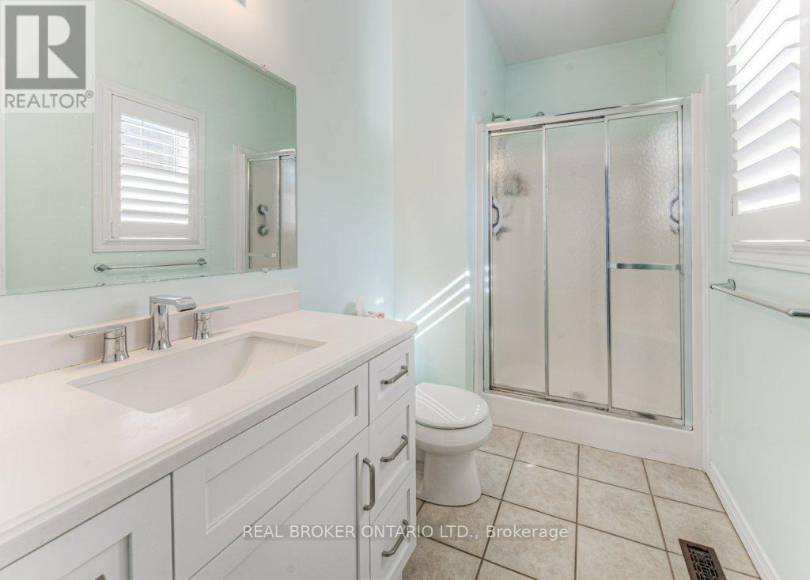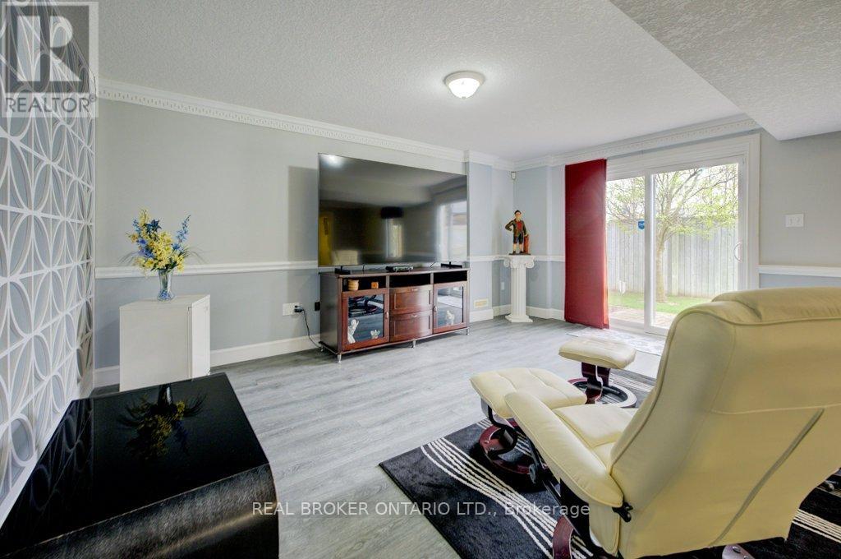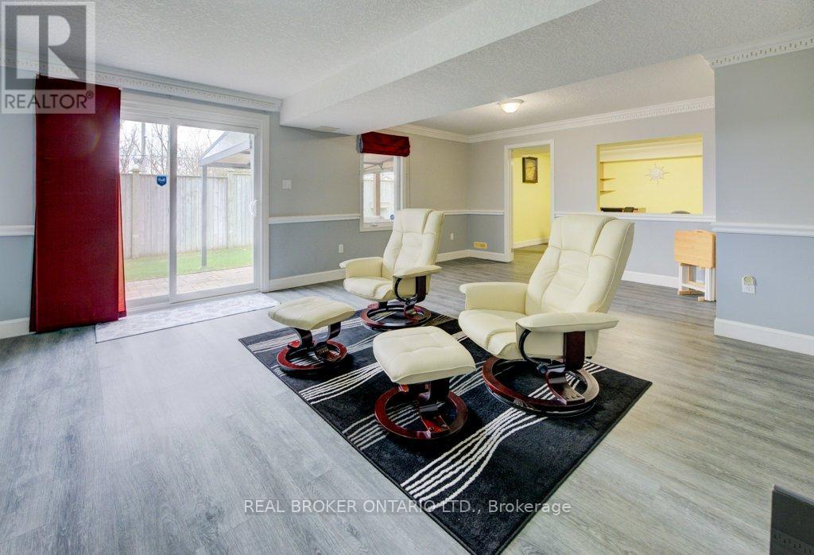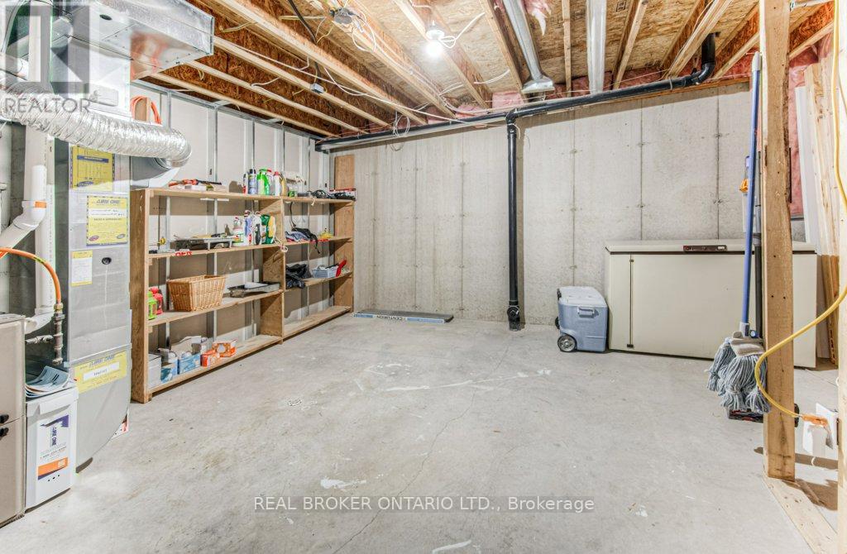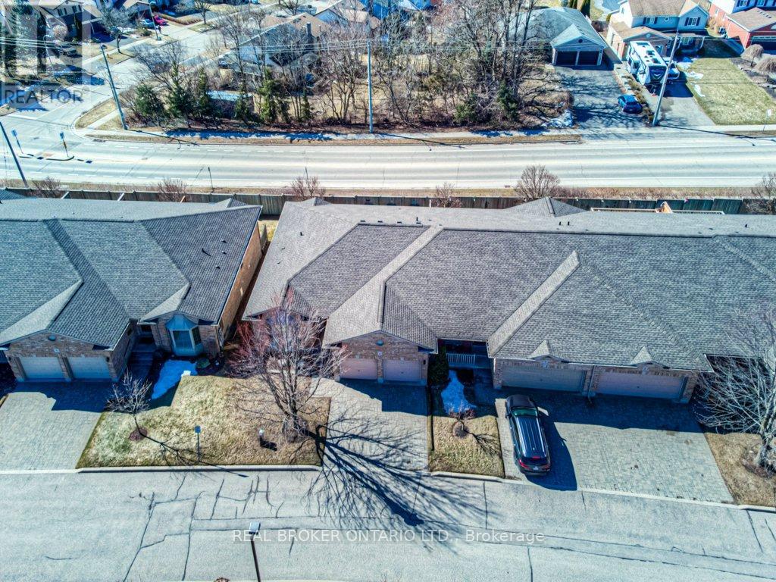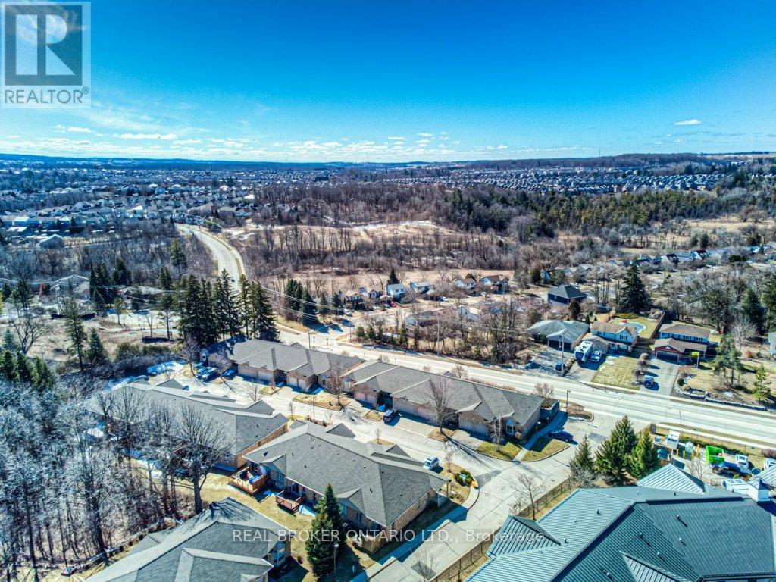4 - 900 Doon Village Road Kitchener, Ontario N2P 1A4
$850,000Maintenance, Common Area Maintenance, Parking
$590 Monthly
Maintenance, Common Area Maintenance, Parking
$590 MonthlyWelcome to your dream home in the heart of Pioneer Park, Kitchener! This stunning semi-detached bungalow has it all boasting an open-concept layout with beautifully updated hardwood floors and freshly painted throughout. The chefs kitchen is a true masterpiece, ready to impress with modern finishes and plenty of space to create culinary delights. Enjoy the convenience of main-floor laundry and relax on the upper sundeck, complete with a retractable awning and natural gas line for effortless BBQs. With 3 spacious bedrooms, 3 elegant bathrooms, and a fully finished walkout basement featuring a covered patio and yard access, this home is perfect for families and entertainers alike. The backyard oasis also offers an outdoor TV hook-up, making it the ultimate spot for game nights or movie marathons under the stars. Plus, with a 2-car garage, there's plenty of room for vehicles and storage. Don't miss your chance to own this beautifully updated bungalow. (id:41954)
Property Details
| MLS® Number | X12174219 |
| Property Type | Single Family |
| Amenities Near By | Park, Place Of Worship, Schools |
| Community Features | Pet Restrictions |
| Features | Cul-de-sac, Conservation/green Belt, Lighting |
| Parking Space Total | 4 |
| Structure | Deck, Patio(s), Porch |
Building
| Bathroom Total | 3 |
| Bedrooms Above Ground | 2 |
| Bedrooms Below Ground | 1 |
| Bedrooms Total | 3 |
| Amenities | Visitor Parking |
| Appliances | Garage Door Opener Remote(s), Water Softener, Water Heater, Dishwasher, Dryer, Freezer, Garage Door Opener, Microwave, Hood Fan, Stove, Washer, Window Coverings, Refrigerator |
| Architectural Style | Bungalow |
| Basement Development | Finished |
| Basement Features | Walk Out |
| Basement Type | Full (finished) |
| Cooling Type | Central Air Conditioning |
| Exterior Finish | Brick |
| Fire Protection | Alarm System, Security System, Smoke Detectors |
| Fireplace Present | Yes |
| Heating Fuel | Natural Gas |
| Heating Type | Forced Air |
| Stories Total | 1 |
| Size Interior | 1400 - 1599 Sqft |
Parking
| Attached Garage | |
| Garage |
Land
| Acreage | No |
| Land Amenities | Park, Place Of Worship, Schools |
| Landscape Features | Landscaped |
| Zoning Description | Res-6 |
Rooms
| Level | Type | Length | Width | Dimensions |
|---|---|---|---|---|
| Basement | Den | 3.56 m | 3.96 m | 3.56 m x 3.96 m |
| Basement | Recreational, Games Room | 6.68 m | 4.98 m | 6.68 m x 4.98 m |
| Basement | Office | 4.29 m | 4.11 m | 4.29 m x 4.11 m |
| Basement | Bathroom | 1.55 m | 2.92 m | 1.55 m x 2.92 m |
| Basement | Utility Room | 4.44 m | 4.85 m | 4.44 m x 4.85 m |
| Basement | Bedroom 2 | 5.26 m | 3.12 m | 5.26 m x 3.12 m |
| Main Level | Foyer | 1.91 m | 2.77 m | 1.91 m x 2.77 m |
| Main Level | Bedroom | 3.48 m | 4.6 m | 3.48 m x 4.6 m |
| Main Level | Bathroom | 3.48 m | 1.55 m | 3.48 m x 1.55 m |
| Main Level | Primary Bedroom | 4.24 m | 4.24 m | 4.24 m x 4.24 m |
| Main Level | Bathroom | 1.68 m | 3.05 m | 1.68 m x 3.05 m |
| Main Level | Dining Room | 3.28 m | 2.39 m | 3.28 m x 2.39 m |
| Main Level | Living Room | 3.38 m | 5.66 m | 3.38 m x 5.66 m |
| Main Level | Kitchen | 3.58 m | 6.45 m | 3.58 m x 6.45 m |
| Main Level | Laundry Room | 2.03 m | 2.69 m | 2.03 m x 2.69 m |
https://www.realtor.ca/real-estate/28368747/4-900-doon-village-road-kitchener
Interested?
Contact us for more information

