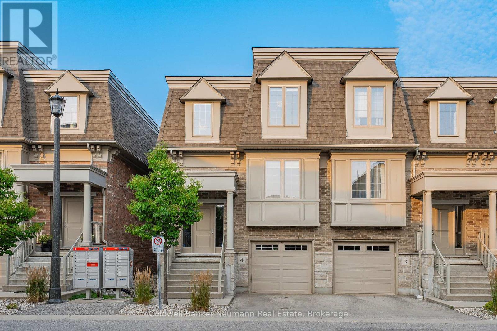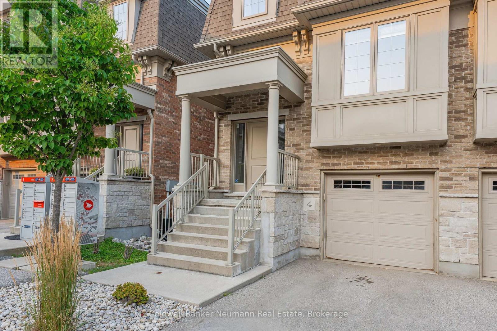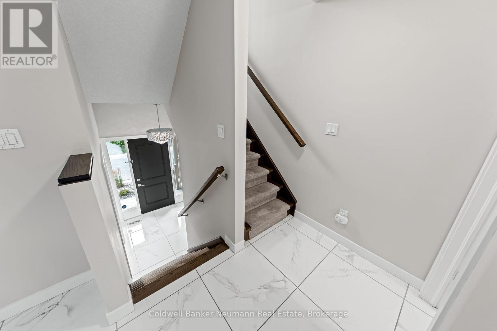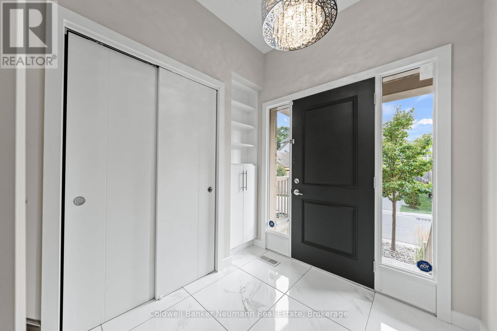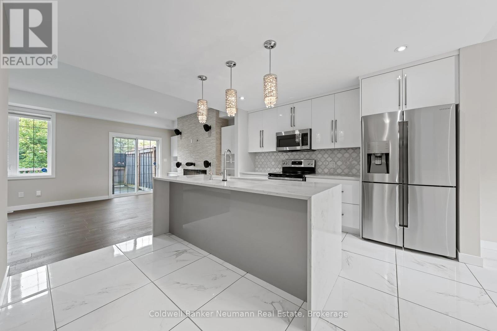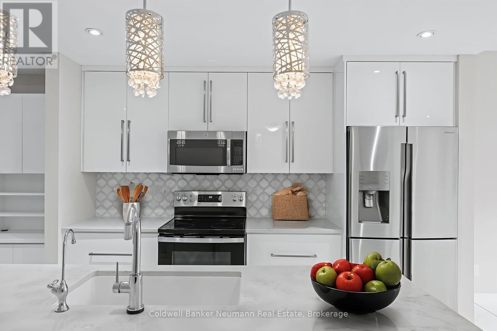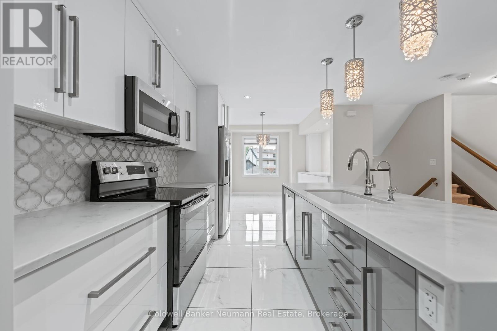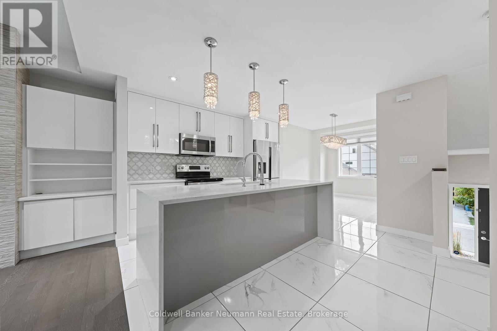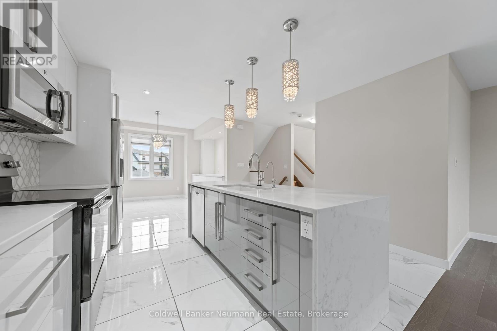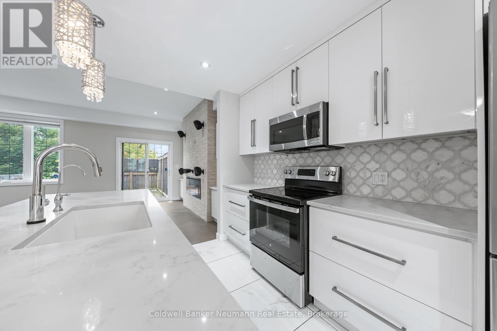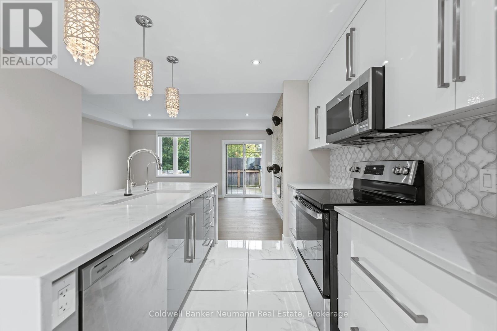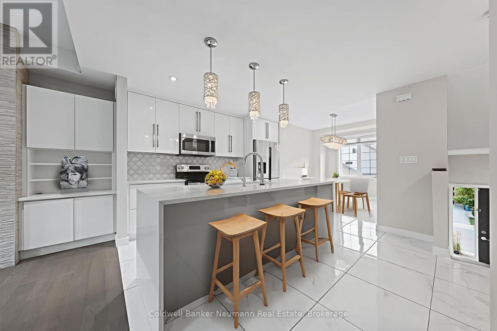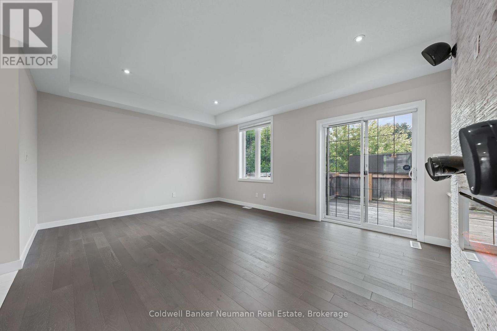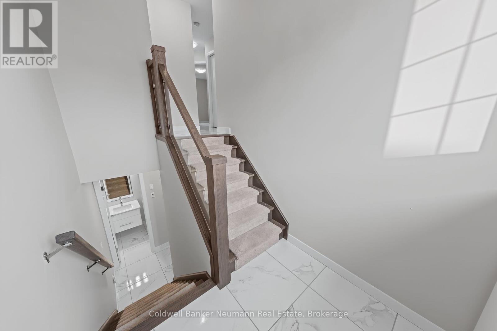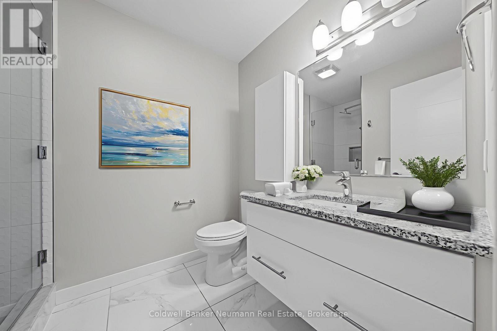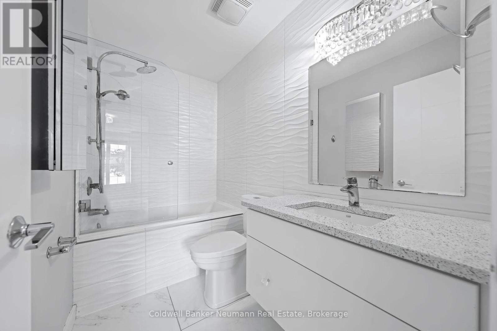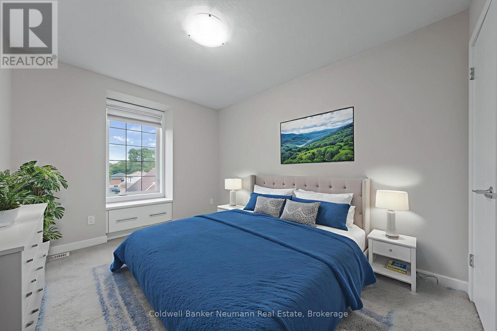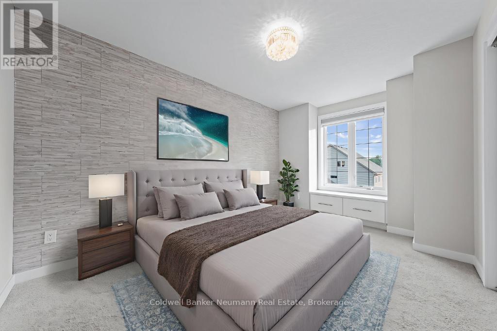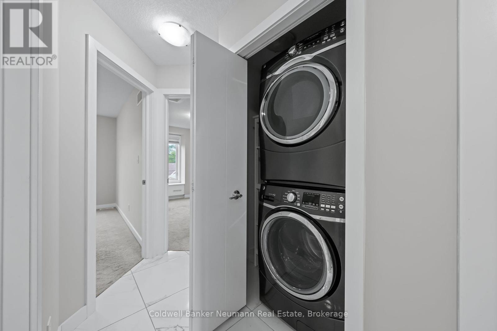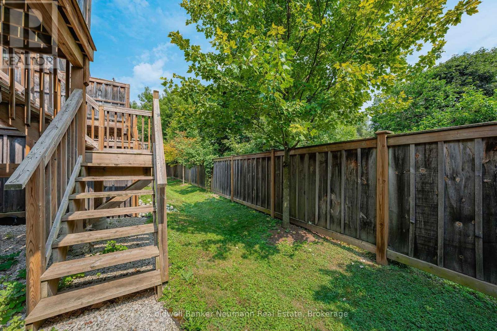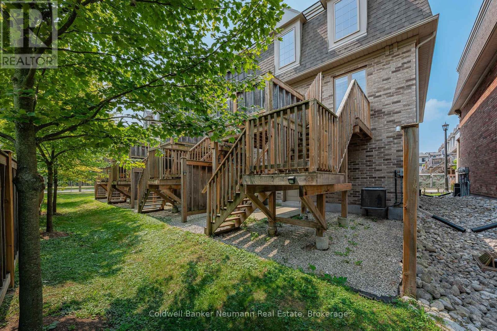4 - 72 York Road Guelph (St. Patrick's Ward), Ontario N1E 0M3
$849,900Maintenance, Insurance, Common Area Maintenance, Parking
$349.78 Monthly
Maintenance, Insurance, Common Area Maintenance, Parking
$349.78 MonthlyWelcome to one of Guelph's most upgraded end-unit townhomes - 1,596 sq. ft. of thoughtfully designed space in a downtown location that's hard to beat. Every detail of the home has been elevated. The previous owners selected the full range of available upgrades, resulting in a space that is both beautiful and highly functional. You'll appreciate the custom closets in each bedroom, built-ins with storage under every window and along staircases, and millwork framing the dining buffet and TV wall - delivering a polished yet practical finish throughout. The kitchen is a true showstopper, with a marble waterfall island, stainless steel appliances, marble countertops, a designer backsplash, and large 24 imported tile that flows seamlessly into the dining area. Hardwood and ceramic flooring continue through the rest of the home, and a floor-to-ceiling gas fireplace anchors the living room, creating a cozy, lounge-like atmosphere. A true rarity in this location, the two-car garage offers plenty of space for a home gym, workshop, or just everyday storage. Situated directly across from a vibrant park with community yoga, riverside trails, and Guelph's iconic covered bridge, this home places you in the heart of it all. In 10 minutes on foot, you can be enjoying the cafés and bars in The Ward, dining downtown, browsing the Farmers Market, catching a game at the Sleeman Centre, or hopping on the GO Train to Toronto. More than move-in-ready - this home is an investment in a location and lifestyle you'll love for years to come. (id:41954)
Property Details
| MLS® Number | X12339260 |
| Property Type | Single Family |
| Neigbourhood | Two Rivers Neighbourhood Group |
| Community Name | St. Patrick's Ward |
| Community Features | Pet Restrictions |
| Equipment Type | Water Heater |
| Features | Balcony, In Suite Laundry |
| Parking Space Total | 3 |
| Rental Equipment Type | Water Heater |
Building
| Bathroom Total | 3 |
| Bedrooms Above Ground | 3 |
| Bedrooms Total | 3 |
| Amenities | Visitor Parking, Fireplace(s) |
| Appliances | Water Purifier, Water Treatment, Dishwasher, Dryer, Stove, Washer, Refrigerator |
| Cooling Type | Central Air Conditioning, Air Exchanger |
| Exterior Finish | Brick |
| Fireplace Present | Yes |
| Half Bath Total | 1 |
| Heating Fuel | Natural Gas |
| Heating Type | Forced Air |
| Stories Total | 3 |
| Size Interior | 1600 - 1799 Sqft |
| Type | Row / Townhouse |
Parking
| Attached Garage | |
| Garage |
Land
| Acreage | No |
Rooms
| Level | Type | Length | Width | Dimensions |
|---|---|---|---|---|
| Second Level | Bathroom | 1.92 m | 2.61 m | 1.92 m x 2.61 m |
| Second Level | Bathroom | 1.47 m | 2.57 m | 1.47 m x 2.57 m |
| Second Level | Primary Bedroom | 2.9 m | 5.53 m | 2.9 m x 5.53 m |
| Second Level | Bedroom 2 | 2.79 m | 4.54 m | 2.79 m x 4.54 m |
| Second Level | Bedroom 3 | 2.74 m | 4.59 m | 2.74 m x 4.59 m |
| Main Level | Bathroom | 1.49 m | 1.4 m | 1.49 m x 1.4 m |
| Main Level | Dining Room | 3.6 m | 3.54 m | 3.6 m x 3.54 m |
| Main Level | Kitchen | 3.88 m | 3.63 m | 3.88 m x 3.63 m |
| Main Level | Living Room | 5.65 m | 4.01 m | 5.65 m x 4.01 m |
| Ground Level | Utility Room | 5.72 m | 10.67 m | 5.72 m x 10.67 m |
| In Between | Foyer | 1.94 m | 2.28 m | 1.94 m x 2.28 m |
https://www.realtor.ca/real-estate/28721614/4-72-york-road-guelph-st-patricks-ward-st-patricks-ward
Interested?
Contact us for more information
