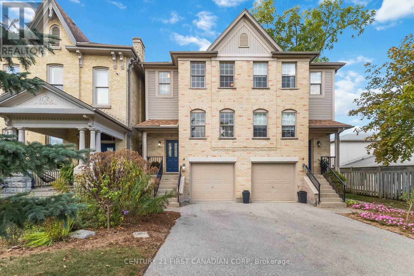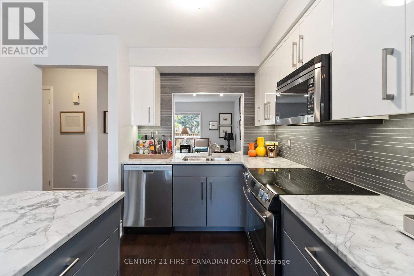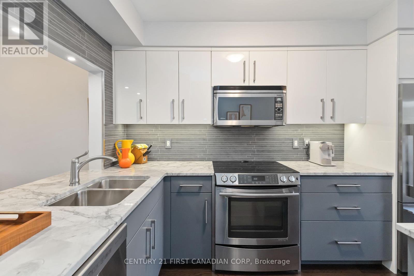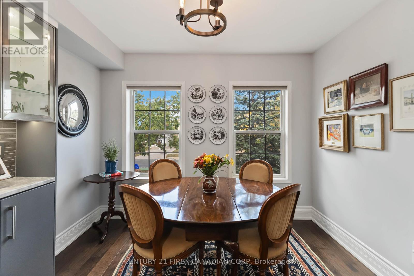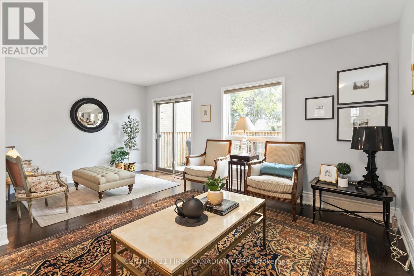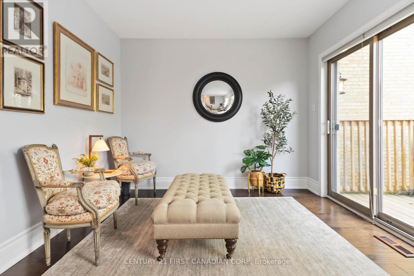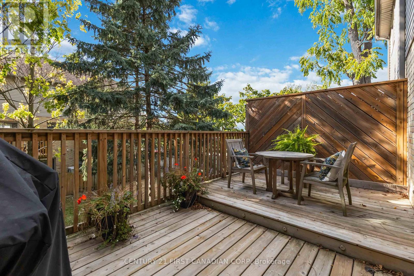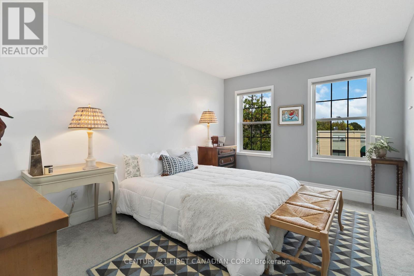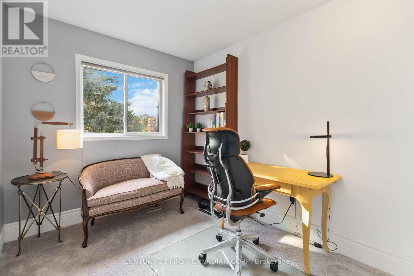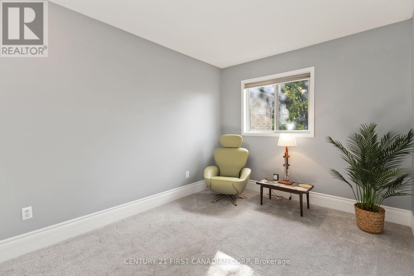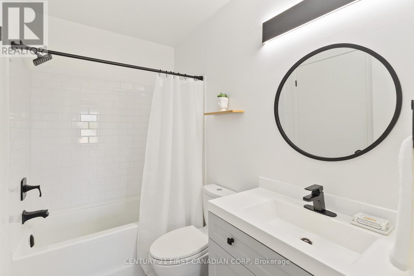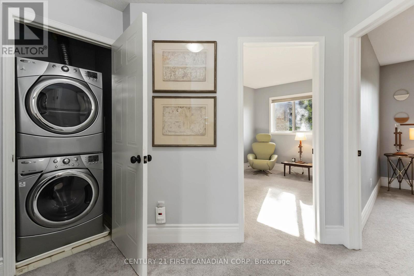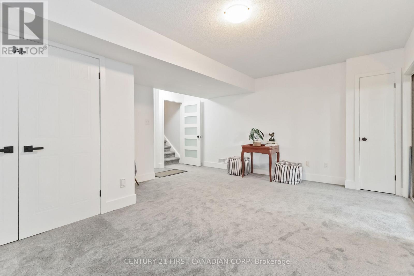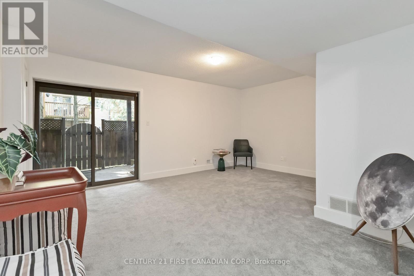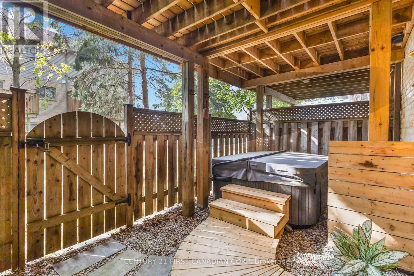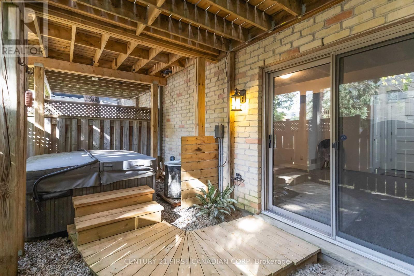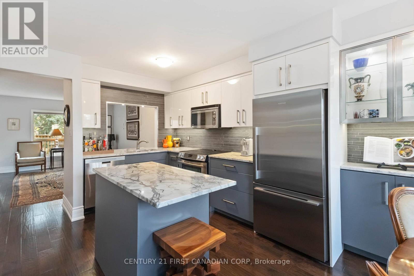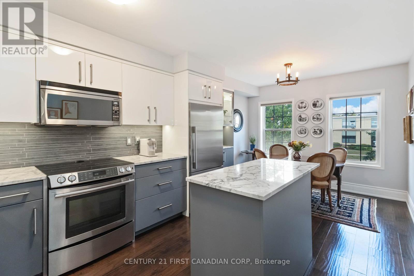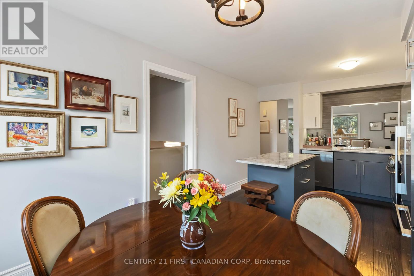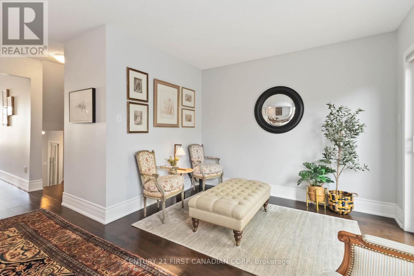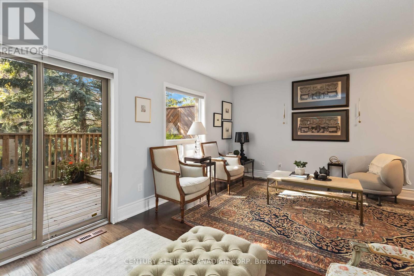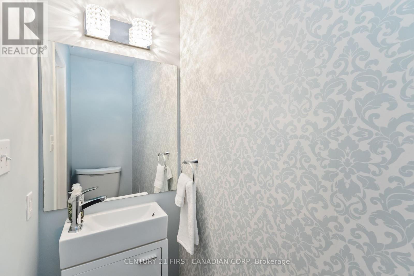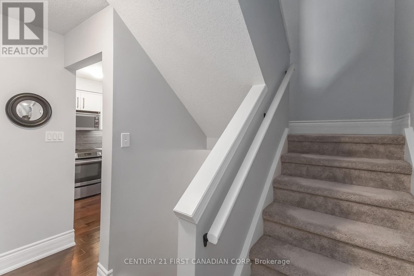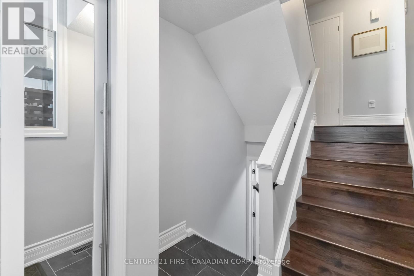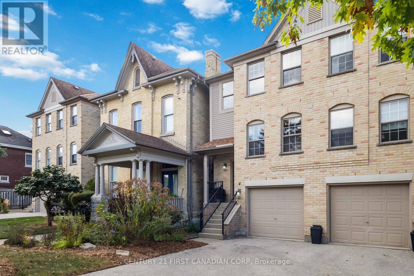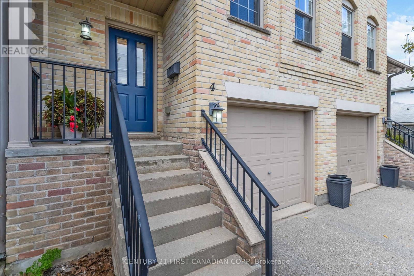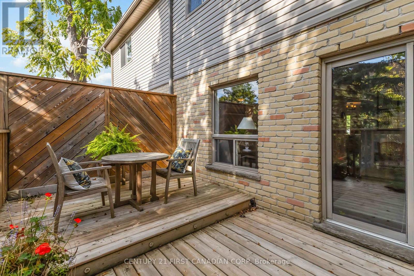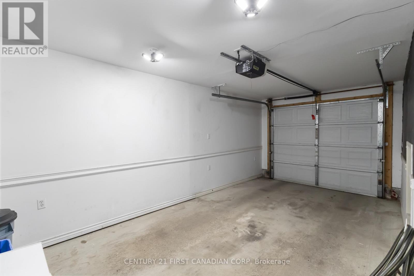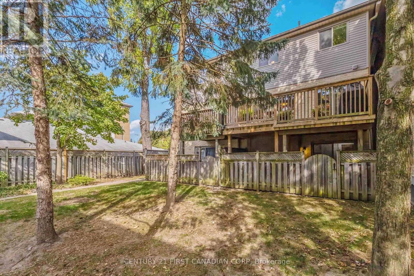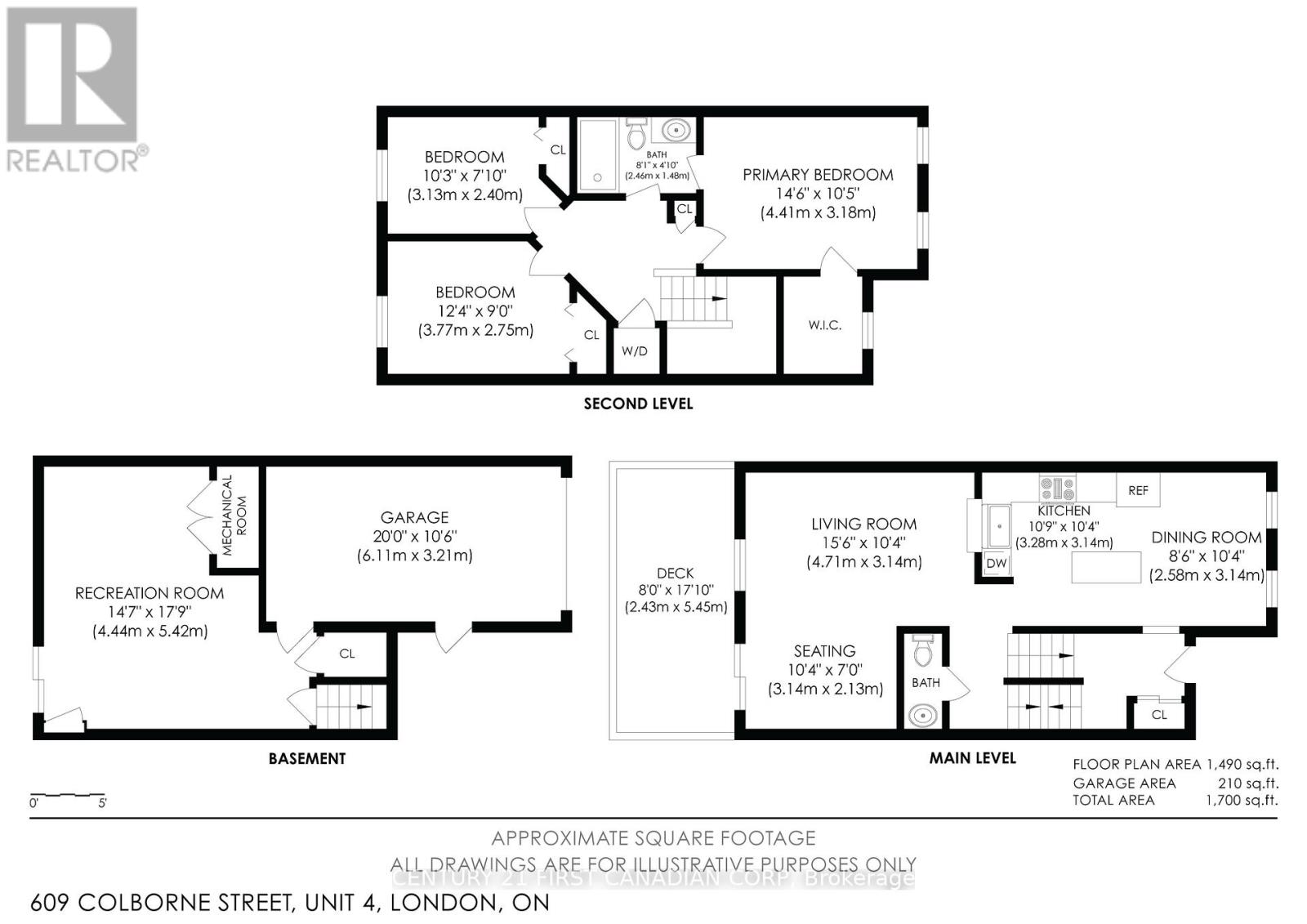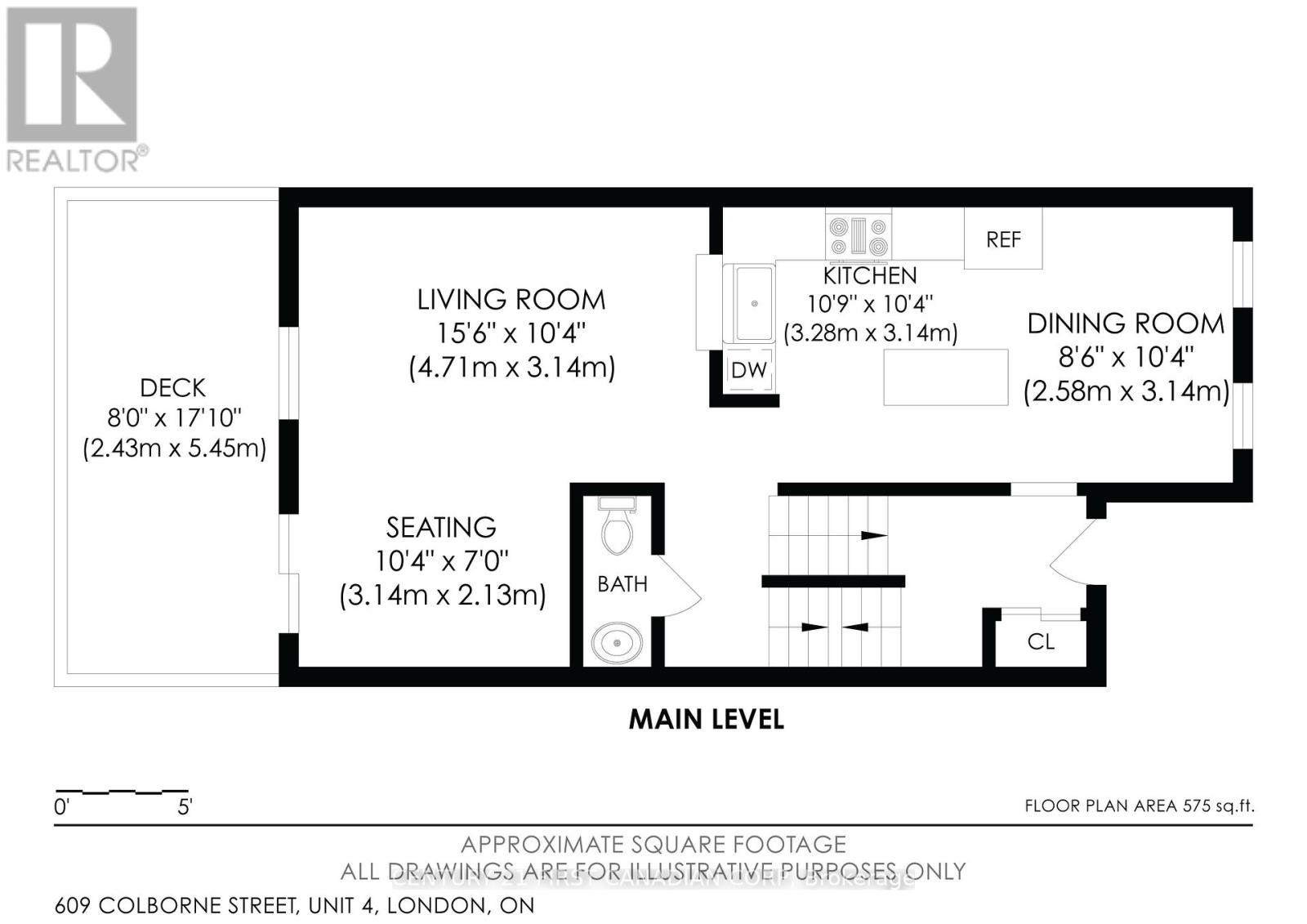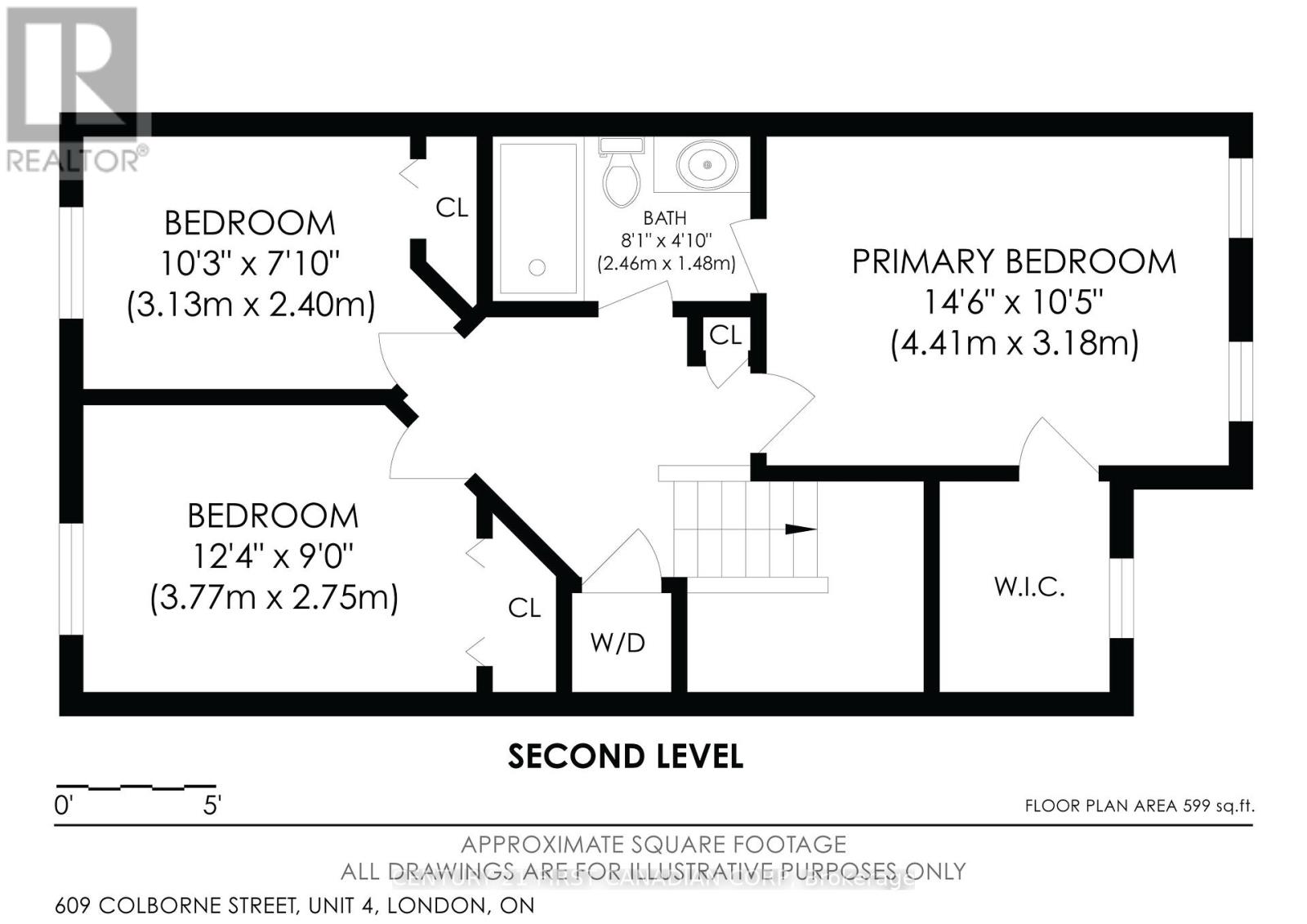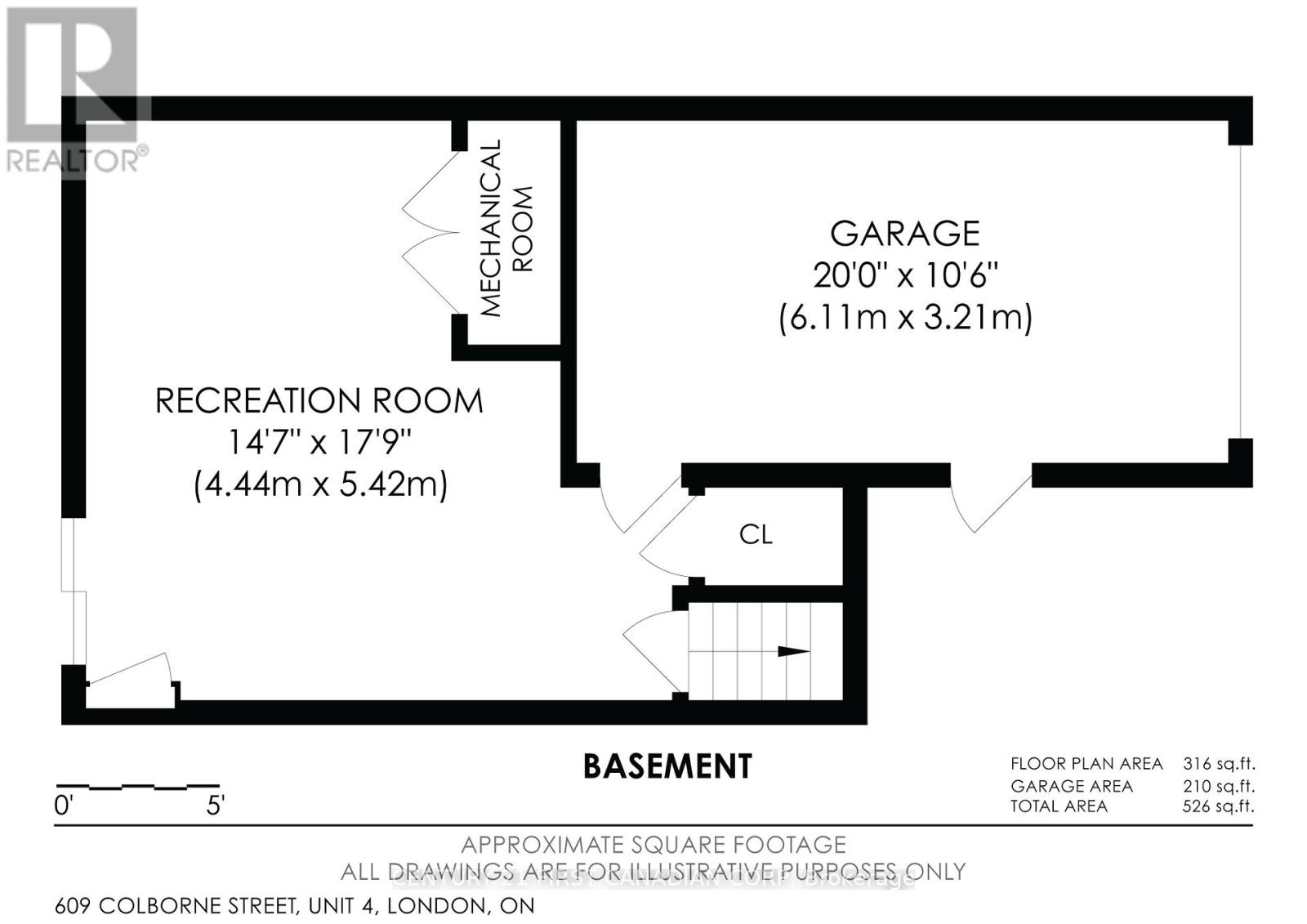4 - 609 Colborne Street E London East (East F), Ontario N6B 2V3
$595,000Maintenance, Insurance
$359.87 Monthly
Maintenance, Insurance
$359.87 MonthlyLocated in the sought-after Woodfield district, this townhouse condo is a must see. You will fall in love with the neighbourhood, its top-ranked schools, and the unbeatable proximity to downtown, Western University, and both University and St. Josephs Hospitals. Inside, the bright and updated kitchen offers quartz countertops, a large island with seating and storage, plus a full-sized dining area. A pass-through breakfast bar opens to the spacious living room, which flows into a cozy sitting area with sliding doors to the upper deck. This is the perfect space for outdoor entertaining and BBQs. Upstairs, you will find 3 bedrooms, including the primary with ensuite access to the 4-piece bathroom. The finished lower level adds even more living space, featuring a family room with walk-out access to a private fenced patio and hot tub retreat. An attached single-car garage has extra storage space and inside entry. The driveway has tandem parking for two extra vehicles. Reach out today to see this one for yourself. (id:41954)
Property Details
| MLS® Number | X12453531 |
| Property Type | Single Family |
| Community Name | East F |
| Amenities Near By | Park, Public Transit, Schools, Hospital |
| Community Features | Pets Allowed With Restrictions |
| Equipment Type | None |
| Features | Wooded Area, Open Space, Flat Site, Balcony, In Suite Laundry |
| Parking Space Total | 3 |
| Rental Equipment Type | None |
Building
| Bathroom Total | 2 |
| Bedrooms Above Ground | 3 |
| Bedrooms Total | 3 |
| Appliances | Garage Door Opener Remote(s), Central Vacuum, Dishwasher, Dryer, Garage Door Opener, Stove, Water Heater, Refrigerator |
| Basement Development | Finished |
| Basement Features | Walk Out |
| Basement Type | N/a (finished) |
| Cooling Type | Central Air Conditioning |
| Exterior Finish | Brick, Vinyl Siding |
| Heating Fuel | Natural Gas |
| Heating Type | Forced Air |
| Stories Total | 2 |
| Size Interior | 1600 - 1799 Sqft |
| Type | Row / Townhouse |
Parking
| Attached Garage | |
| Garage |
Land
| Acreage | No |
| Land Amenities | Park, Public Transit, Schools, Hospital |
Rooms
| Level | Type | Length | Width | Dimensions |
|---|---|---|---|---|
| Second Level | Primary Bedroom | 4.41 m | 3.18 m | 4.41 m x 3.18 m |
| Second Level | Bedroom 2 | 3.77 m | 2.75 m | 3.77 m x 2.75 m |
| Second Level | Bedroom 3 | 3.13 m | 2.4 m | 3.13 m x 2.4 m |
| Second Level | Bathroom | 2.46 m | 1.48 m | 2.46 m x 1.48 m |
| Basement | Recreational, Games Room | 5.42 m | 4.44 m | 5.42 m x 4.44 m |
| Main Level | Kitchen | 3.28 m | 3.14 m | 3.28 m x 3.14 m |
| Main Level | Dining Room | 3.14 m | 2.58 m | 3.14 m x 2.58 m |
| Main Level | Living Room | 15.6 m | 10.4 m | 15.6 m x 10.4 m |
| Main Level | Sitting Room | 3.14 m | 2.13 m | 3.14 m x 2.13 m |
| Main Level | Bathroom | 2.03 m | 0.81 m | 2.03 m x 0.81 m |
https://www.realtor.ca/real-estate/28970250/4-609-colborne-street-e-london-east-east-f-east-f
Interested?
Contact us for more information
